522 ideas para salones para visitas con suelo de pizarra
Filtrar por
Presupuesto
Ordenar por:Popular hoy
1 - 20 de 522 fotos

Foster Associates Architects
Foto de salón para visitas abierto actual extra grande sin televisor con parades naranjas, suelo de pizarra, todas las chimeneas, marco de chimenea de piedra y suelo marrón
Foto de salón para visitas abierto actual extra grande sin televisor con parades naranjas, suelo de pizarra, todas las chimeneas, marco de chimenea de piedra y suelo marrón

Acucraft Signature Series 8' Linear Double Sided Gas Fireplace with Dual Pane Glass Cooling System, Removable Glass for Open (No Glass) Viewing Option, stone & reflective glass media.

Ejemplo de salón para visitas abierto vintage de tamaño medio sin televisor con todas las chimeneas, marco de chimenea de piedra, paredes blancas y suelo de pizarra
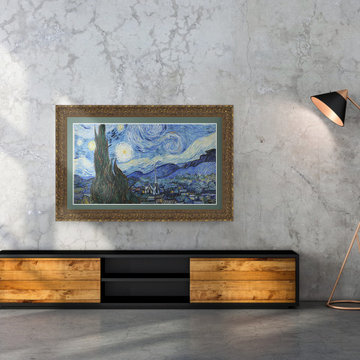
Shown here is our Tuscan Antique Gold style frame on a Samsung The Frame television. Affordably priced from $399 and specially made for Samsung The Frame Televisions.
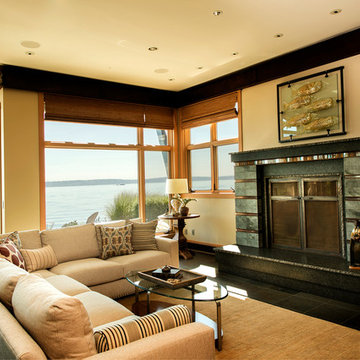
Material like grass shades at the window help to add texture and bring the natural elements in.
Imagen de salón para visitas abierto marinero de tamaño medio sin televisor con paredes beige, suelo de pizarra, todas las chimeneas, marco de chimenea de baldosas y/o azulejos y suelo gris
Imagen de salón para visitas abierto marinero de tamaño medio sin televisor con paredes beige, suelo de pizarra, todas las chimeneas, marco de chimenea de baldosas y/o azulejos y suelo gris
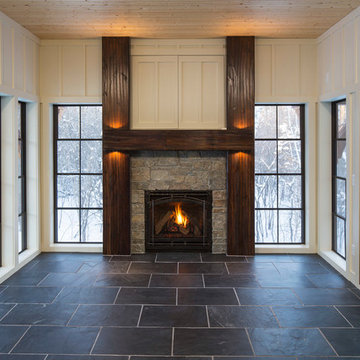
Hartman Homes Spring Parade 2013
Modelo de salón para visitas cerrado clásico de tamaño medio sin televisor con paredes blancas, suelo de pizarra, todas las chimeneas y marco de chimenea de piedra
Modelo de salón para visitas cerrado clásico de tamaño medio sin televisor con paredes blancas, suelo de pizarra, todas las chimeneas y marco de chimenea de piedra
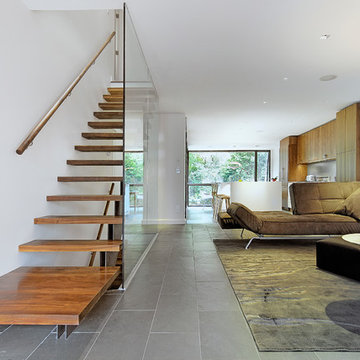
Architecture: Graham Smith
Construction: David Aaron Associates
Engineering: CUCCO engineering + design
Mechanical: Canadian HVAC Design
Ejemplo de salón para visitas abierto actual de tamaño medio sin chimenea y televisor con paredes blancas y suelo de pizarra
Ejemplo de salón para visitas abierto actual de tamaño medio sin chimenea y televisor con paredes blancas y suelo de pizarra

Michael Lee
Diseño de salón para visitas abierto actual grande sin televisor con paredes blancas, suelo de pizarra, todas las chimeneas, marco de chimenea de piedra y suelo gris
Diseño de salón para visitas abierto actual grande sin televisor con paredes blancas, suelo de pizarra, todas las chimeneas, marco de chimenea de piedra y suelo gris

Modelo de salón para visitas abierto actual grande sin chimenea y televisor con paredes beige y suelo de pizarra
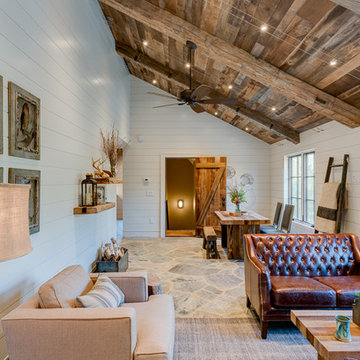
This contemporary barn is the perfect mix of clean lines and colors with a touch of reclaimed materials in each room. The Mixed Species Barn Wood siding adds a rustic appeal to the exterior of this fresh living space. With interior white walls the Barn Wood ceiling makes a statement. Accent pieces are around each corner. Taking our Timbers Veneers to a whole new level, the builder used them as shelving in the kitchen and stair treads leading to the top floor. Tying the mix of brown and gray color tones to each room, this showstopper dinning table is a place for the whole family to gather.
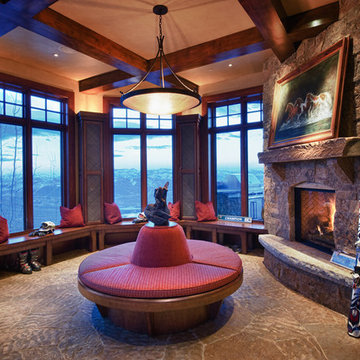
Doug Burke Photography
Modelo de salón para visitas cerrado de estilo americano grande sin televisor con paredes beige, suelo de pizarra, todas las chimeneas y marco de chimenea de piedra
Modelo de salón para visitas cerrado de estilo americano grande sin televisor con paredes beige, suelo de pizarra, todas las chimeneas y marco de chimenea de piedra

Diseño de salón para visitas abierto tradicional renovado de tamaño medio sin televisor con paredes blancas, suelo de pizarra, todas las chimeneas, suelo multicolor y marco de chimenea de hormigón
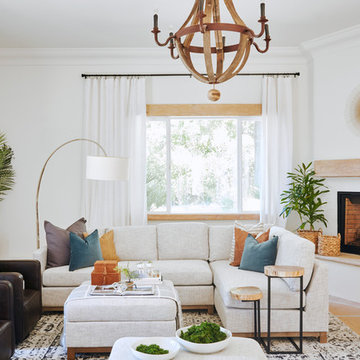
Clean lines with two sectional sofas facing each other added lots of room for guests to have room to relax and chat.
Foto de salón para visitas mediterráneo grande con paredes blancas, suelo de pizarra, chimenea de esquina y marco de chimenea de yeso
Foto de salón para visitas mediterráneo grande con paredes blancas, suelo de pizarra, chimenea de esquina y marco de chimenea de yeso
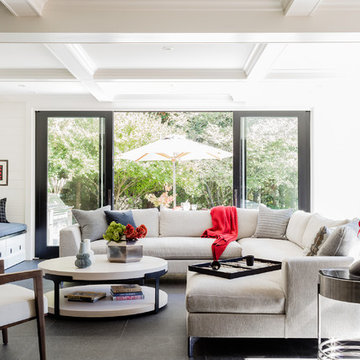
Photography by Michael J. Lee
Modelo de salón para visitas abierto contemporáneo de tamaño medio con paredes blancas, suelo de pizarra, chimenea lineal, marco de chimenea de piedra, televisor colgado en la pared y suelo gris
Modelo de salón para visitas abierto contemporáneo de tamaño medio con paredes blancas, suelo de pizarra, chimenea lineal, marco de chimenea de piedra, televisor colgado en la pared y suelo gris

Troy Thies
Imagen de salón para visitas abierto tradicional renovado grande con paredes blancas, televisor colgado en la pared, suelo de pizarra, todas las chimeneas, marco de chimenea de baldosas y/o azulejos y suelo marrón
Imagen de salón para visitas abierto tradicional renovado grande con paredes blancas, televisor colgado en la pared, suelo de pizarra, todas las chimeneas, marco de chimenea de baldosas y/o azulejos y suelo marrón
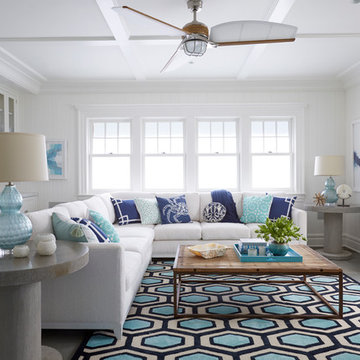
Ejemplo de salón para visitas cerrado costero grande con paredes blancas y suelo de pizarra
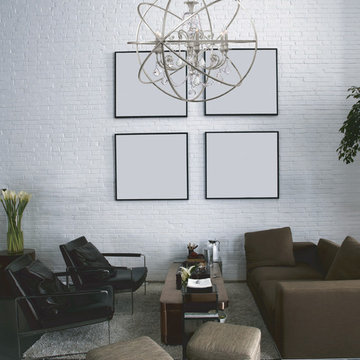
We've made some changes to the Solaris Collection. You've seen crystal chandeliers before. They're very glamorous and old Hollywood. The most dramatic influence is our use of crystal elements inside the perfect sphere. We have married the contemporary sphere with the cut crystal chandelier and together they make the most beautiful jewelry for a room.
Measurements and Information:
Width: 40"
Height: 42" adjustable to 162" overall
Includes 10' Chain and 15" Rod
Supplied with 12' electrical wire
Approximate hanging weight: 41 pounds
Finish: Olde Silver
Crystal: Clear Hand Cut
6 Lights
Accommodates 6 x 60 watt (max.) candelabra base bulbs
Safety Rating: UL and CUL listed
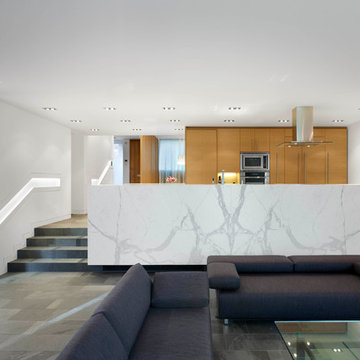
This single family home sits on a tight, sloped site. Within a modest budget, the goal was to provide direct access to grade at both the front and back of the house.
The solution is a multi-split-level home with unconventional relationships between floor levels. Between the entrance level and the lower level of the family room, the kitchen and dining room are located on an interstitial level. Within the stair space “floats” a small bathroom.
The generous stair is celebrated with a back-painted red glass wall which treats users to changing refractive ambient light throughout the house.
Black brick, grey-tinted glass and mirrors contribute to the reasonably compact massing of the home. A cantilevered upper volume shades south facing windows and the home’s limited material palette meant a more efficient construction process. Cautious landscaping retains water run-off on the sloping site and home offices reduce the client’s use of their vehicle.
The house achieves its vision within a modest footprint and with a design restraint that will ensure it becomes a long-lasting asset in the community.
Photo by Tom Arban
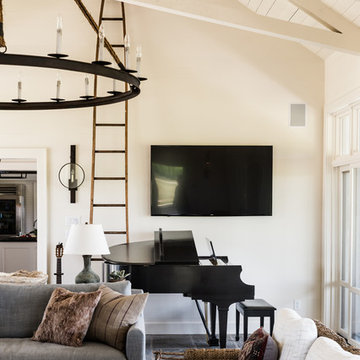
Ejemplo de salón para visitas cerrado campestre grande sin televisor con paredes blancas, suelo de pizarra, todas las chimeneas, marco de chimenea de yeso y suelo gris
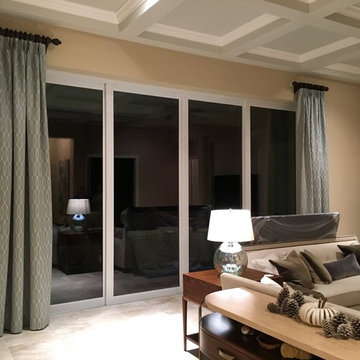
Palencia residence. Stationary side panels on 2" wood pole with rings.
Diseño de salón para visitas cerrado tradicional de tamaño medio con paredes beige y suelo de pizarra
Diseño de salón para visitas cerrado tradicional de tamaño medio con paredes beige y suelo de pizarra
522 ideas para salones para visitas con suelo de pizarra
1