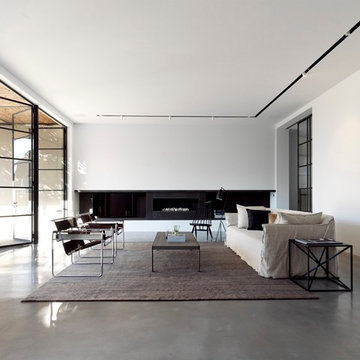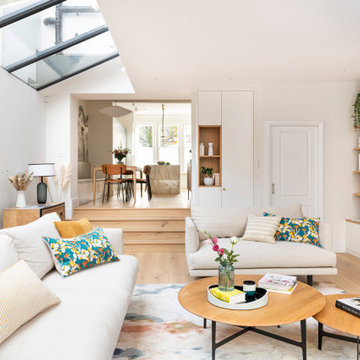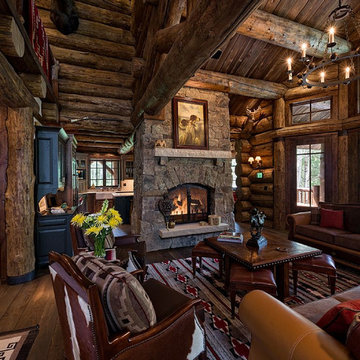155.634 ideas para salones para visitas con billar
Filtrar por
Presupuesto
Ordenar por:Popular hoy
1 - 20 de 155.634 fotos

Modelo de salón para visitas abierto y beige y blanco costero grande sin televisor con paredes beige, suelo de mármol, todas las chimeneas, suelo gris, casetón, papel pintado y alfombra

Explore urban luxury living in this new build along the scenic Midland Trace Trail, featuring modern industrial design, high-end finishes, and breathtaking views.
The spacious open-concept living room exudes luxury with comfortable furniture and a focal gray accent fireplace/TV wall. Thoughtful decor accents add to the inviting appeal.
Project completed by Wendy Langston's Everything Home interior design firm, which serves Carmel, Zionsville, Fishers, Westfield, Noblesville, and Indianapolis.
For more about Everything Home, see here: https://everythinghomedesigns.com/
To learn more about this project, see here:
https://everythinghomedesigns.com/portfolio/midland-south-luxury-townhome-westfield/

Modelo de salón para visitas minimalista grande con paredes blancas, suelo de cemento y chimenea lineal

Imagen de salón para visitas cerrado minimalista grande sin televisor con paredes blancas, suelo de madera clara, chimenea lineal, marco de chimenea de metal y suelo beige

Ejemplo de salón para visitas cerrado tradicional renovado sin televisor con moqueta, todas las chimeneas, marco de chimenea de piedra y suelo beige

sanjay choWith a view of sun set from Hall, master bed room and sons bedroom. With gypsum ceiling, vitrified flooring, long snug L shaped sofa, a huge airy terrace , muted colours and quirky accents, the living room is an epitome of contemporary luxury, use of Indian art and craft, the terrace with gorgeous view of endless greenery, is a perfect indulgence! Our client says ‘’ sipping on a cup of coffee surrounded by lush greenery is the best way to recoup our energies and get ready to face another day’’.The terrace is also a family favourite on holidays, as all gather here for impromptu dinners under the stars. Since the dining area requires some intimate space.ugale

Bernard Andre
Ejemplo de salón para visitas contemporáneo de tamaño medio sin chimenea y televisor con paredes blancas, suelo de madera oscura, suelo gris y alfombra
Ejemplo de salón para visitas contemporáneo de tamaño medio sin chimenea y televisor con paredes blancas, suelo de madera oscura, suelo gris y alfombra

Living Room with neutral color sofa, Living room with pop of color, living room wallpaper, cowhide patch rug. Color block custom drapery curtains. Black and white/ivory velvet curtains, Glass coffee table. Styled coffee table. Velvet and satin silk embroidered pillows. Floor lamp and side table.
Photography Credits: Matthew Dandy

PNW Modern living room with a tongue & groove ceiling detail, floor to ceiling windows and La Cantina doors that extend to the balcony. Bellevue, WA remodel on Lake Washington.

Foto de salón para visitas abierto actual grande con paredes azules, suelo de madera clara, televisor colgado en la pared y suelo beige

Our San Francisco studio designed this beautiful four-story home for a young newlywed couple to create a warm, welcoming haven for entertaining family and friends. In the living spaces, we chose a beautiful neutral palette with light beige and added comfortable furnishings in soft materials. The kitchen is designed to look elegant and functional, and the breakfast nook with beautiful rust-toned chairs adds a pop of fun, breaking the neutrality of the space. In the game room, we added a gorgeous fireplace which creates a stunning focal point, and the elegant furniture provides a classy appeal. On the second floor, we went with elegant, sophisticated decor for the couple's bedroom and a charming, playful vibe in the baby's room. The third floor has a sky lounge and wine bar, where hospitality-grade, stylish furniture provides the perfect ambiance to host a fun party night with friends. In the basement, we designed a stunning wine cellar with glass walls and concealed lights which create a beautiful aura in the space. The outdoor garden got a putting green making it a fun space to share with friends.
---
Project designed by ballonSTUDIO. They discreetly tend to the interior design needs of their high-net-worth individuals in the greater Bay Area and to their second home locations.
For more about ballonSTUDIO, see here: https://www.ballonstudio.com/

The centerpiece of this living room is the 2 sided fireplace, shared with the Sunroom. The coffered ceilings help define the space within the Great Room concept and the neutral furniture with pops of color help give the area texture and character. The stone on the fireplace is called Blue Mountain and was over-grouted in white. The concealed fireplace rises from inside the floor to fill in the space on the left of the fireplace while in use.

Photography: Dustin Halleck,
Home Builder: Middlefork Development, LLC,
Architect: Burns + Beyerl Architects
Modelo de salón para visitas abierto tradicional de tamaño medio sin televisor con paredes grises, suelo de madera oscura, todas las chimeneas, marco de chimenea de hormigón y suelo marrón
Modelo de salón para visitas abierto tradicional de tamaño medio sin televisor con paredes grises, suelo de madera oscura, todas las chimeneas, marco de chimenea de hormigón y suelo marrón

European Oak supplied, installed, sanded and finished on site with Rubio Monocoat custom blend finish.
Ejemplo de salón para visitas abierto de estilo de casa de campo sin televisor con paredes blancas, suelo de madera clara, todas las chimeneas, marco de chimenea de piedra y suelo marrón
Ejemplo de salón para visitas abierto de estilo de casa de campo sin televisor con paredes blancas, suelo de madera clara, todas las chimeneas, marco de chimenea de piedra y suelo marrón

© Andrea Zanchi Photography
Ejemplo de salón para visitas abierto minimalista con paredes blancas, suelo de madera clara, chimenea de doble cara, marco de chimenea de yeso y suelo beige
Ejemplo de salón para visitas abierto minimalista con paredes blancas, suelo de madera clara, chimenea de doble cara, marco de chimenea de yeso y suelo beige

The client’s coastal New England roots inspired this Shingle style design for a lakefront lot. With a background in interior design, her ideas strongly influenced the process, presenting both challenge and reward in executing her exact vision. Vintage coastal style grounds a thoroughly modern open floor plan, designed to house a busy family with three active children. A primary focus was the kitchen, and more importantly, the butler’s pantry tucked behind it. Flowing logically from the garage entry and mudroom, and with two access points from the main kitchen, it fulfills the utilitarian functions of storage and prep, leaving the main kitchen free to shine as an integral part of the open living area.
An ARDA for Custom Home Design goes to
Royal Oaks Design
Designer: Kieran Liebl
From: Oakdale, Minnesota

The great room walls are filled with glass doors and transom windows, providing maximum natural light and views of the pond and the meadow.
Photographer: Daniel Contelmo Jr.

Karina Kleeberg
Diseño de salón para visitas abierto contemporáneo de tamaño medio con paredes blancas, suelo de madera clara, chimenea lineal, marco de chimenea de piedra, pared multimedia y piedra
Diseño de salón para visitas abierto contemporáneo de tamaño medio con paredes blancas, suelo de madera clara, chimenea lineal, marco de chimenea de piedra, pared multimedia y piedra

This formal living room is located directly off of the main entry of a traditional style located just outside of Seattle on Mercer Island. Our clients wanted a space where they could entertain, relax and have a space just for mom and dad. The center focus of this space is a custom built table made of reclaimed maple from a bowling lane and reclaimed corbels, both from a local architectural salvage shop. We then worked with a local craftsman to construct the final piece.

Modelo de salón para visitas abierto rural de tamaño medio sin televisor con paredes marrones, suelo de madera clara, todas las chimeneas y marco de chimenea de piedra
155.634 ideas para salones para visitas con billar
1