43.725 ideas para salones para visitas con paredes beige
Ordenar por:Popular hoy
1 - 20 de 43.725 fotos
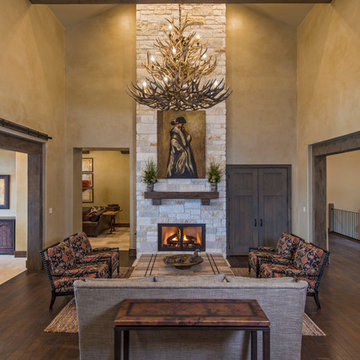
Merrick Ailes - Photography
Modelo de salón para visitas rústico sin televisor con paredes beige, suelo de madera oscura, todas las chimeneas y marco de chimenea de piedra
Modelo de salón para visitas rústico sin televisor con paredes beige, suelo de madera oscura, todas las chimeneas y marco de chimenea de piedra
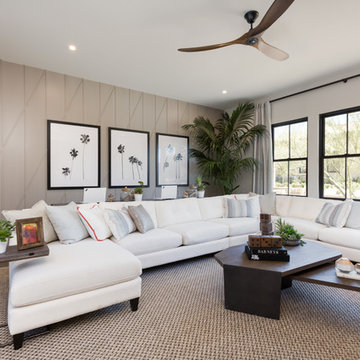
Imagen de salón para visitas cerrado clásico renovado grande con suelo de madera oscura, paredes beige, suelo marrón y cortinas

Diseño de salón para visitas cerrado tradicional renovado de tamaño medio sin chimenea y televisor con paredes beige, suelo de madera oscura y suelo marrón
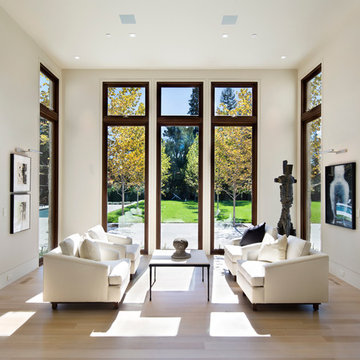
Foto de salón para visitas abierto contemporáneo de tamaño medio sin chimenea y televisor con paredes beige, suelo de madera clara y suelo beige
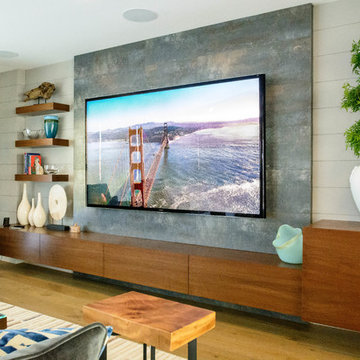
85' Sony TV in contemporary living room with full 7.1 surround sound system
Modelo de salón para visitas abierto actual grande sin chimenea con paredes beige, suelo de madera clara, televisor colgado en la pared y suelo marrón
Modelo de salón para visitas abierto actual grande sin chimenea con paredes beige, suelo de madera clara, televisor colgado en la pared y suelo marrón
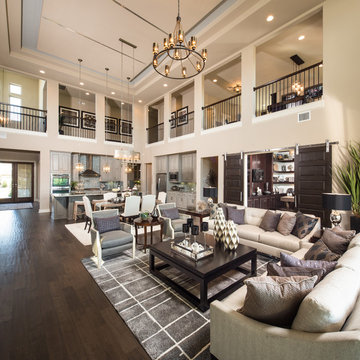
Diseño de salón para visitas abierto tradicional renovado con paredes beige y suelo de madera oscura

A modern mountain home with a hidden integrated river, this is showing the glass railing staircase and the living room with a linear fireplace.
Diseño de salón para visitas abierto actual grande con paredes beige, suelo de madera clara, chimenea lineal y pared multimedia
Diseño de salón para visitas abierto actual grande con paredes beige, suelo de madera clara, chimenea lineal y pared multimedia

Photographer: Tom Crane
Diseño de salón para visitas abierto tradicional grande sin televisor con paredes beige, moqueta, todas las chimeneas, marco de chimenea de piedra y arcos
Diseño de salón para visitas abierto tradicional grande sin televisor con paredes beige, moqueta, todas las chimeneas, marco de chimenea de piedra y arcos
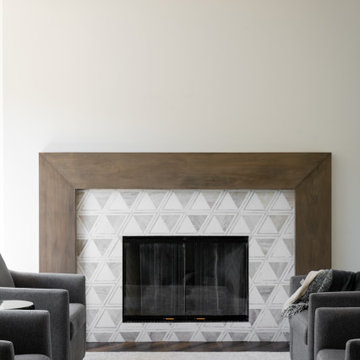
Our studio reimagined this kitchen to make it suitable for entertaining family and friends. We altered the layout to an open-concept floor plan and changed the yellowish paint to a beautiful white, creating a bright, airy vibe. The elegant dark wood floors were retained, and complementary design elements were added to make the flooring pop. The stunning countertops perform a dual function as backsplash tiles, creating a harmonious ambiance in the space. We added gorgeous chairs and stylish pendants with a gold finish that adds a glamorous touch.
We carved a beautiful home bar in the space with open concept shelving and charcoal black lower cabinets for storage. The star feature in this area is the backsplash tile in geometric patterns, which add a sophisticated, luxe element.
---Project completed by Wendy Langston's Everything Home interior design firm, which serves Carmel, Zionsville, Fishers, Westfield, Noblesville, and Indianapolis.
For more about Everything Home, see here: https://everythinghomedesigns.com/

Ejemplo de salón para visitas cerrado moderno de tamaño medio sin televisor con paredes beige, suelo de madera clara, chimenea lineal, marco de chimenea de hormigón y suelo marrón

Large Mountain Rustic home on Grand Lake. All reclaimed materials on the exterior. Large timber corbels and beam work with exposed rafters define the exterior. High-end interior finishes and cabinetry throughout.
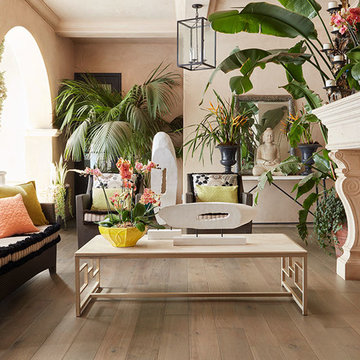
Ejemplo de salón para visitas cerrado tropical de tamaño medio sin televisor con paredes beige, suelo de madera clara, todas las chimeneas y marco de chimenea de piedra
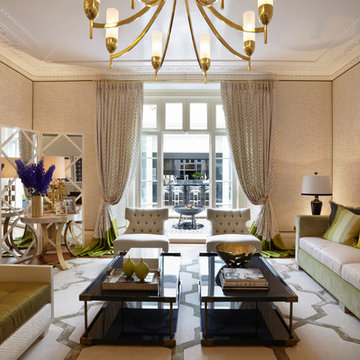
Imagen de salón para visitas cerrado vintage grande con paredes beige, moqueta, todas las chimeneas y marco de chimenea de yeso

Brad Meese
Imagen de salón para visitas abierto contemporáneo de tamaño medio con marco de chimenea de baldosas y/o azulejos, chimenea lineal, paredes beige, suelo de madera oscura, televisor colgado en la pared y alfombra
Imagen de salón para visitas abierto contemporáneo de tamaño medio con marco de chimenea de baldosas y/o azulejos, chimenea lineal, paredes beige, suelo de madera oscura, televisor colgado en la pared y alfombra
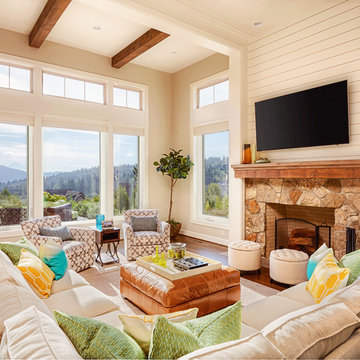
The Aspect Window Series has been independently tested to meet strict energy efficiency standards and is ENERGY STAR® certified.
Aspect brand custom vinyl windows come standard with an innovative, multi-chambered frame and sash design, triple weather-stripping and ComforTech™ Warm Edge Glazing, a high-tech glass package that measurably improves thermal performance—for less heat loss, warmer glass temperatures and reduced interior condensation.
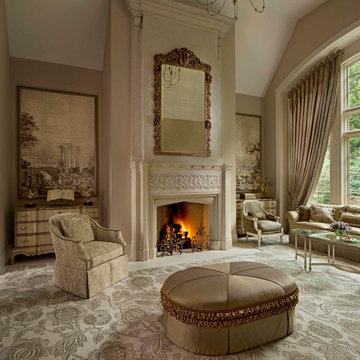
Photographer: Beth Singer
Modelo de salón para visitas cerrado tradicional de tamaño medio sin televisor con todas las chimeneas, paredes beige, moqueta y marco de chimenea de yeso
Modelo de salón para visitas cerrado tradicional de tamaño medio sin televisor con todas las chimeneas, paredes beige, moqueta y marco de chimenea de yeso
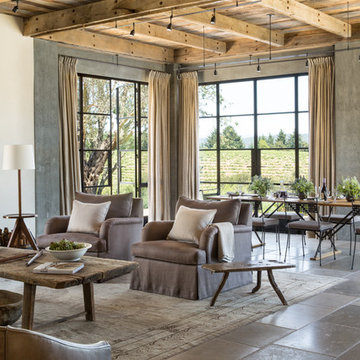
Lisa Romerein
Imagen de salón para visitas abierto campestre con paredes beige y estufa de leña
Imagen de salón para visitas abierto campestre con paredes beige y estufa de leña
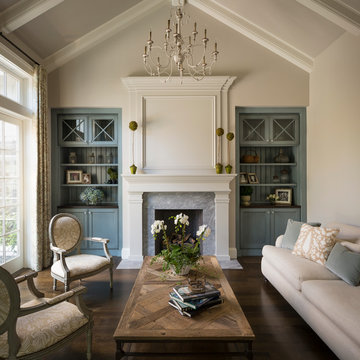
Scott Hargis
Modelo de salón para visitas cerrado tradicional sin televisor con paredes beige, suelo de madera oscura y todas las chimeneas
Modelo de salón para visitas cerrado tradicional sin televisor con paredes beige, suelo de madera oscura y todas las chimeneas
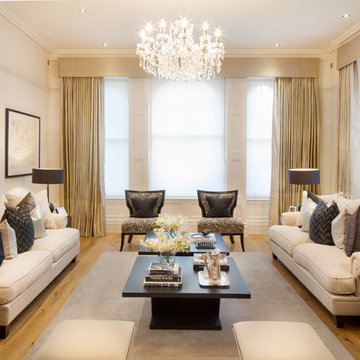
www.michaelkyle.com
Diseño de salón para visitas tradicional renovado con paredes beige, suelo de madera clara y cortinas
Diseño de salón para visitas tradicional renovado con paredes beige, suelo de madera clara y cortinas
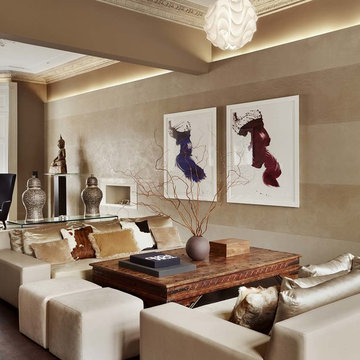
Modelo de salón para visitas abierto clásico renovado grande con paredes beige, suelo de madera en tonos medios y chimenea lineal
43.725 ideas para salones para visitas con paredes beige
1