23.698 ideas para salones para visitas
Filtrar por
Presupuesto
Ordenar por:Popular hoy
1 - 20 de 23.698 fotos
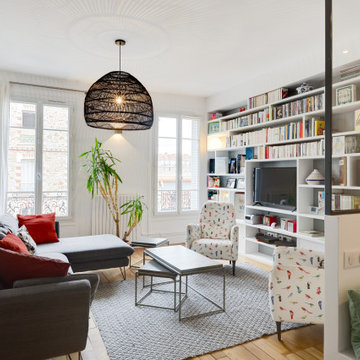
Diseño de salón para visitas abierto contemporáneo de tamaño medio sin chimenea con paredes blancas, pared multimedia, suelo marrón y suelo de madera en tonos medios
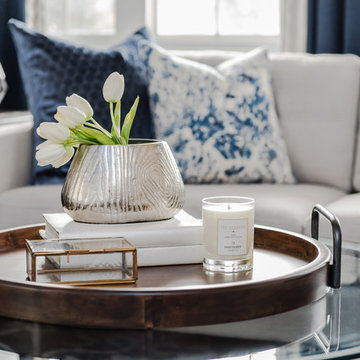
Stephanie Brown Photography
Ejemplo de salón para visitas abierto de estilo de casa de campo de tamaño medio sin chimenea y televisor con paredes grises, suelo de madera oscura y suelo marrón
Ejemplo de salón para visitas abierto de estilo de casa de campo de tamaño medio sin chimenea y televisor con paredes grises, suelo de madera oscura y suelo marrón

Modern studio apartment for the young girl.
Visualisation by Sergey Groshkov
Foto de salón para visitas tipo loft industrial de tamaño medio sin chimenea con paredes blancas, suelo laminado, televisor independiente y suelo beige
Foto de salón para visitas tipo loft industrial de tamaño medio sin chimenea con paredes blancas, suelo laminado, televisor independiente y suelo beige
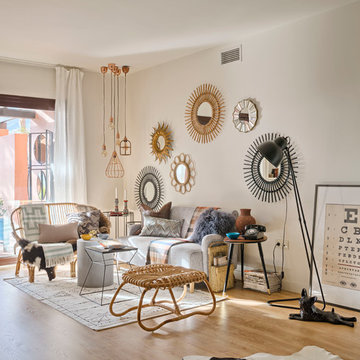
masfotogenica fotografía
Diseño de salón para visitas abierto bohemio grande sin chimenea y televisor con paredes beige y suelo de madera clara
Diseño de salón para visitas abierto bohemio grande sin chimenea y televisor con paredes beige y suelo de madera clara

Brad Meese
Imagen de salón para visitas abierto contemporáneo de tamaño medio con marco de chimenea de baldosas y/o azulejos, chimenea lineal, paredes beige, suelo de madera oscura, televisor colgado en la pared y alfombra
Imagen de salón para visitas abierto contemporáneo de tamaño medio con marco de chimenea de baldosas y/o azulejos, chimenea lineal, paredes beige, suelo de madera oscura, televisor colgado en la pared y alfombra

Modelo de salón para visitas cerrado de estilo de casa de campo pequeño con paredes verdes, suelo de madera oscura, todas las chimeneas y televisor colgado en la pared

Foto de salón para visitas abierto actual de tamaño medio con paredes blancas, suelo de madera clara, todas las chimeneas, marco de chimenea de ladrillo y televisor colgado en la pared
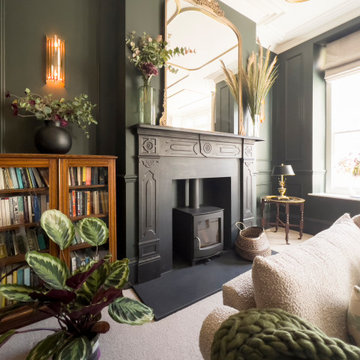
A dark and moody living formal living room in Studio Green from Farrow and Ball featuring touches of gold for added opulence.
Modelo de salón para visitas cerrado bohemio de tamaño medio con paredes verdes, moqueta, estufa de leña y pared multimedia
Modelo de salón para visitas cerrado bohemio de tamaño medio con paredes verdes, moqueta, estufa de leña y pared multimedia
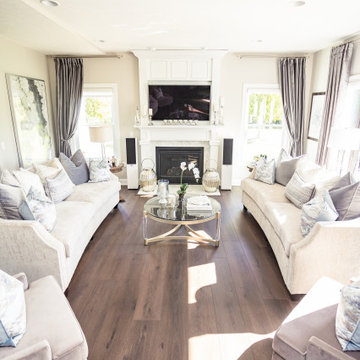
A rich, even, walnut tone with a smooth finish. This versatile color works flawlessly with both modern and classic styles.
Ejemplo de salón para visitas abierto clásico grande con paredes beige, suelo vinílico, todas las chimeneas, marco de chimenea de yeso, pared multimedia y suelo marrón
Ejemplo de salón para visitas abierto clásico grande con paredes beige, suelo vinílico, todas las chimeneas, marco de chimenea de yeso, pared multimedia y suelo marrón

Modelo de salón para visitas cerrado contemporáneo pequeño sin chimenea y televisor con paredes blancas, suelo de madera en tonos medios, suelo marrón y ladrillo
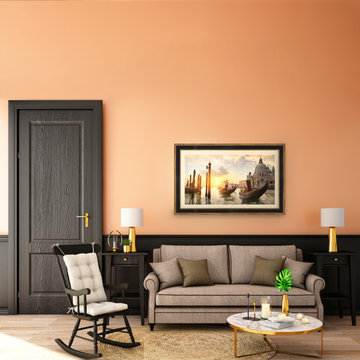
Shown here is our Black and Gold style frame on a Samsung The Frame television. Affordably priced from $299 and specially made for Samsung The Frame TVs.
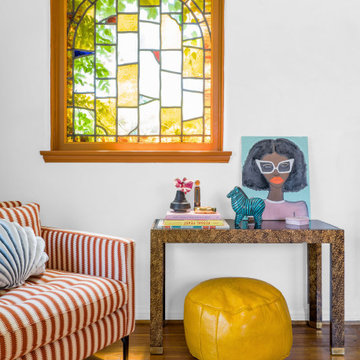
Imagen de salón para visitas cerrado ecléctico de tamaño medio sin televisor con paredes blancas, suelo de madera en tonos medios, todas las chimeneas, marco de chimenea de baldosas y/o azulejos y suelo marrón
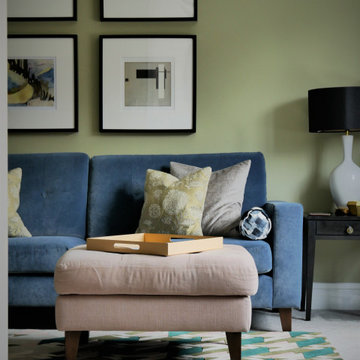
Soft Olive Green tones overlayed with airforce and navy blues, a blush of softest pink and brightest emerald.
Diseño de salón para visitas cerrado retro de tamaño medio sin chimenea con paredes verdes, moqueta, televisor colgado en la pared y suelo gris
Diseño de salón para visitas cerrado retro de tamaño medio sin chimenea con paredes verdes, moqueta, televisor colgado en la pared y suelo gris
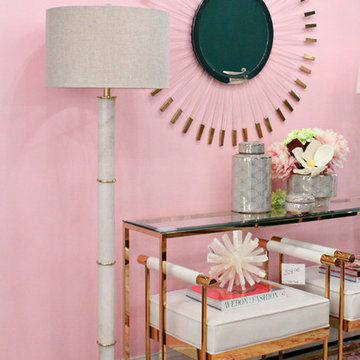
Designer: Jeanette Haley, Photographer: Lori Woodney
Ejemplo de salón para visitas cerrado bohemio de tamaño medio sin chimenea y televisor con paredes rosas, moqueta y suelo multicolor
Ejemplo de salón para visitas cerrado bohemio de tamaño medio sin chimenea y televisor con paredes rosas, moqueta y suelo multicolor
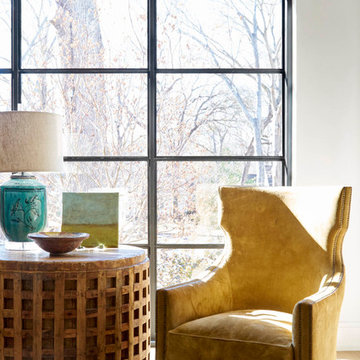
Modelo de salón para visitas abierto rústico de tamaño medio sin chimenea y televisor con paredes blancas, suelo de madera clara y suelo beige

Double aspect living room painted in Farrow & Ball Cornforth White, with a large grey rug layered with a cowhide (both from The Rug Seller). The large coffee table (100x100cm) is from La Redoute and it was chosen as it provides excellent storage. A glass table was not an option for this family who wanted to use the table as a footstool when watching movies!
The sofa is the Eden from the Sofa Workshop via DFS. The cushions are from H&M and the throw by Hermes, The brass side tables are via Houseology and they are by Dutchbone, a Danish interiors brand. The table lamps are by Safavieh. The roses canvas was drawn by the owner's grandma. A natural high fence that surrounds the back garden provides privacy and as a result the owners felt that curtains were not needed on this side of the room.
The floor is a 12mm laminate in smoked oak colour.
Photo: Jenny Kakoudakis
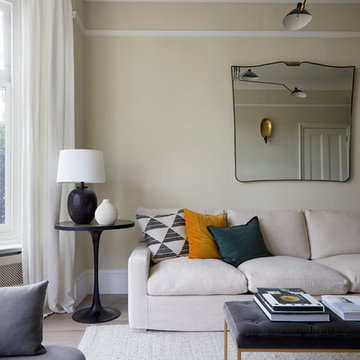
Contemporary simple scandi-victorian Living room by Studio Fortnum Photography by Anna Stathaki
Foto de salón para visitas cerrado escandinavo grande con paredes beige, suelo de madera en tonos medios, televisor independiente y suelo marrón
Foto de salón para visitas cerrado escandinavo grande con paredes beige, suelo de madera en tonos medios, televisor independiente y suelo marrón
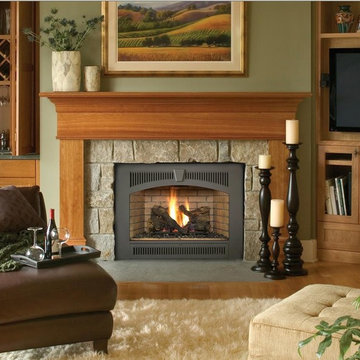
Imagen de salón para visitas cerrado clásico de tamaño medio sin televisor con paredes beige, todas las chimeneas, suelo marrón, suelo de madera en tonos medios y marco de chimenea de baldosas y/o azulejos
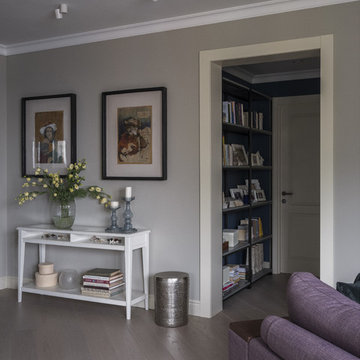
Консоль IKEA, металлический табурет Happy Collections, стеллажи Archpole, диван Estetica, живопись Юрия Гаврилова.
Ejemplo de salón para visitas abierto tradicional renovado de tamaño medio con paredes grises, suelo de madera clara, televisor colgado en la pared y suelo gris
Ejemplo de salón para visitas abierto tradicional renovado de tamaño medio con paredes grises, suelo de madera clara, televisor colgado en la pared y suelo gris

Modelo de salón para visitas cerrado clásico de tamaño medio sin televisor con paredes beige, moqueta, todas las chimeneas, marco de chimenea de ladrillo y suelo beige
23.698 ideas para salones para visitas
1