155.648 ideas para salones para visitas
Filtrar por
Presupuesto
Ordenar por:Popular hoy
201 - 220 de 155.648 fotos
Artículo 1 de 4
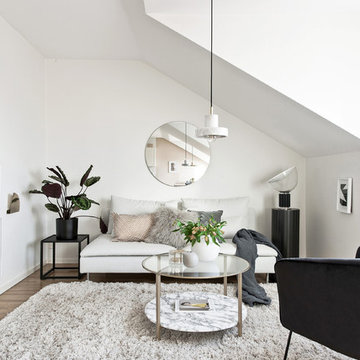
Bjurfors.se/SE360
Foto de salón para visitas tipo loft escandinavo pequeño con paredes blancas, suelo de madera clara y suelo beige
Foto de salón para visitas tipo loft escandinavo pequeño con paredes blancas, suelo de madera clara y suelo beige
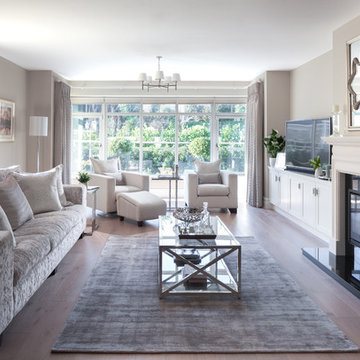
Foto de salón para visitas cerrado clásico renovado grande con paredes beige, suelo de madera en tonos medios, todas las chimeneas, pared multimedia, suelo marrón y marco de chimenea de piedra
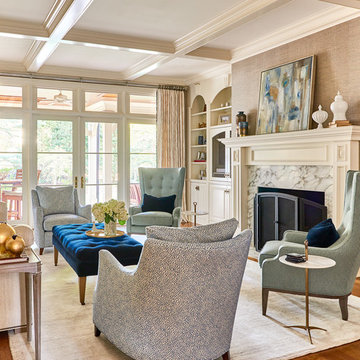
Dustin Peck Photography
Foto de salón para visitas tradicional con paredes beige, suelo de madera en tonos medios, todas las chimeneas, marco de chimenea de piedra y alfombra
Foto de salón para visitas tradicional con paredes beige, suelo de madera en tonos medios, todas las chimeneas, marco de chimenea de piedra y alfombra
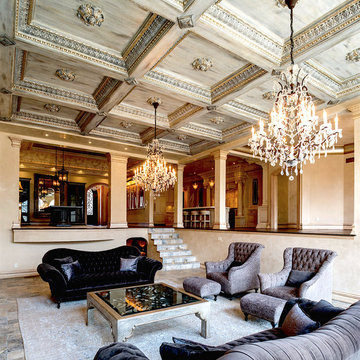
Diseño de salón para visitas tradicional extra grande con suelo de piedra caliza, todas las chimeneas, televisor colgado en la pared y suelo gris
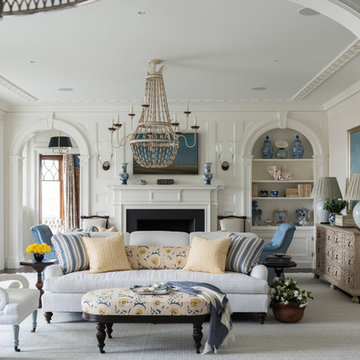
Restrained architectural details create a subtle elegance in the Living Room, where transom-topped French doors project outwards to frame views of the Sound beyond. Gracefully keyed archtop cabinets and painted wood paneling flank the intricately detailed fireplace surround.
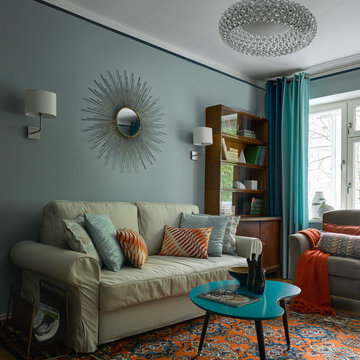
Сергей Ананьев
Modelo de salón para visitas cerrado tradicional renovado pequeño con paredes azules y suelo de madera en tonos medios
Modelo de salón para visitas cerrado tradicional renovado pequeño con paredes azules y suelo de madera en tonos medios

Foto de salón para visitas cerrado ecléctico de tamaño medio sin chimenea y televisor con paredes verdes, suelo beige y suelo de madera clara
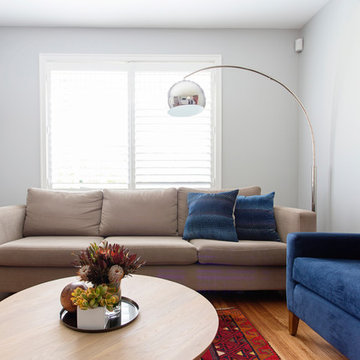
Lisa Atkinson
Imagen de salón para visitas cerrado tradicional renovado pequeño sin chimenea con paredes grises, suelo de madera clara y televisor colgado en la pared
Imagen de salón para visitas cerrado tradicional renovado pequeño sin chimenea con paredes grises, suelo de madera clara y televisor colgado en la pared
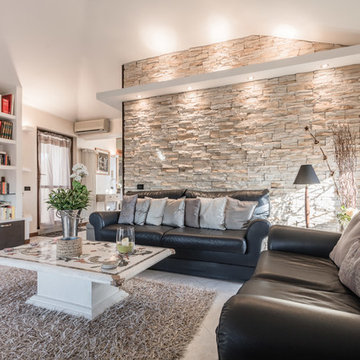
Ejemplo de salón para visitas cerrado tradicional renovado de tamaño medio con paredes blancas y suelo gris
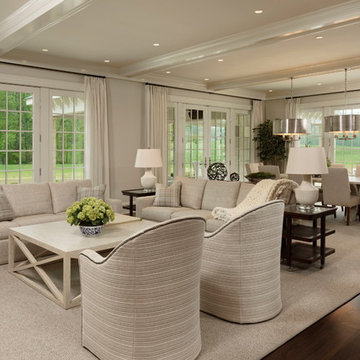
Diseño de salón para visitas abierto con paredes beige, suelo de madera oscura y alfombra
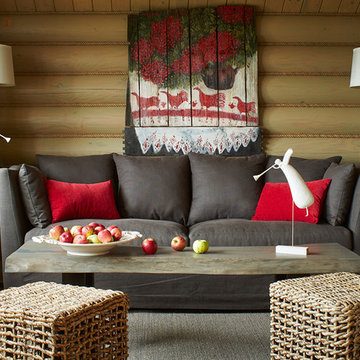
фото Константин Дубовец
Foto de salón para visitas cerrado rural con paredes beige, suelo de madera en tonos medios y suelo beige
Foto de salón para visitas cerrado rural con paredes beige, suelo de madera en tonos medios y suelo beige
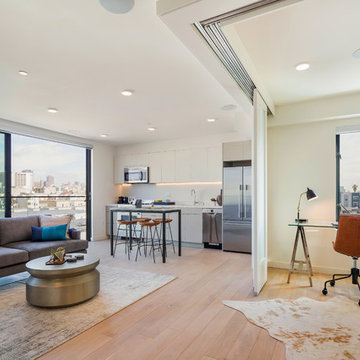
Foto de salón para visitas abierto contemporáneo con paredes blancas, suelo de madera clara, suelo beige y alfombra

The original masonry fireplace, with brick veneer and floating steel framed hearth. The hearth was re-surfaced with a concrete, poured in place counter material. Low voltage, MR-16 recessed lights accent the fireplace and artwork. A small sidelight brings natural light in to wash the brick fireplace as well. Photo by Christopher Wright, CR

Foto de salón para visitas cerrado moderno de tamaño medio sin chimenea con paredes grises, suelo de madera oscura y suelo negro
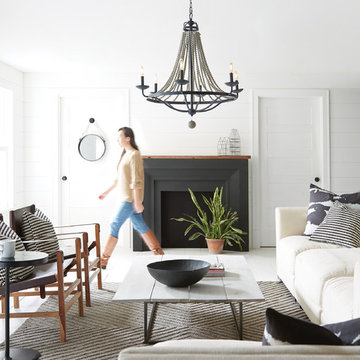
Modelo de salón para visitas cerrado clásico renovado de tamaño medio sin televisor con paredes blancas, suelo de baldosas de porcelana, todas las chimeneas, marco de chimenea de metal y suelo blanco
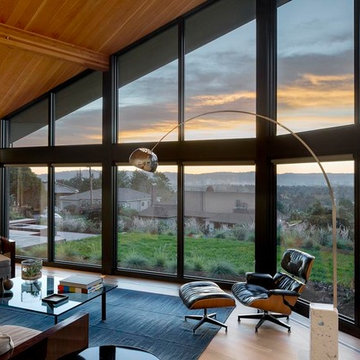
Ejemplo de salón para visitas abierto vintage extra grande sin chimenea y televisor con paredes blancas, suelo de madera clara y suelo beige
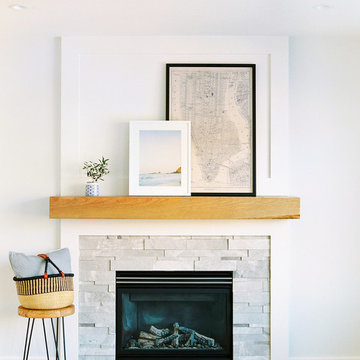
Hi friends! If you hadn’t put it together from the hashtag (#hansonranchoverhaul), this project was literally, quite the overhaul. This full-house renovation was so much fun to be a part of! Not only did we overhaul both the main and second levels, but we actually added square footage when we filled in a double-story volume to create an additional second floor bedroom (which in this case, will actually function as a home office). We also moved walls around on both the main level to open up the living/dining kitchen area, create a more functional powder room, and bring in more natural light at the entry. Upstairs, we altered the layout to accommodate two more spacious and modernized bathrooms, as well as larger bedrooms, one complete with a new walk-in-closet and one with a beautiful window seat built-in.
This client and I connected right away – she was looking to update her '90s home with a laid-back, fresh, transitional approach. As we got into the finish selections, we realized that our picks were taking us in a bit of a modern farmhouse direction, so we went with it, and am I ever glad we did! I love the new wide-plank distressed hardwood throughout and the new shaker-style built-ins in the kitchen and bathrooms. I custom designed the fireplace mantle and window seat to coordinate with the craftsman 3-panel doors, and we worked with the stair manufacturer to come up with a handrail, spindle and newel post design that was the perfect combination of traditional and modern. The 2-tone stair risers and treads perfectly accomplished the look we were going for!
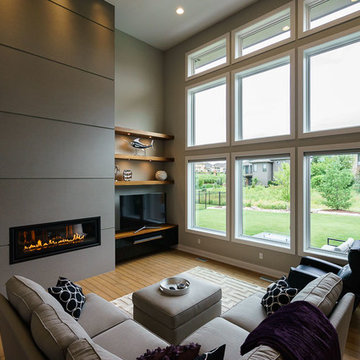
Diseño de salón para visitas cerrado moderno de tamaño medio sin televisor con paredes beige, suelo de madera clara, chimenea lineal, marco de chimenea de hormigón y suelo marrón
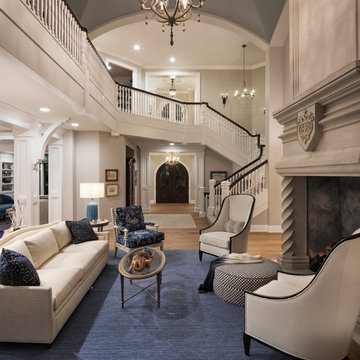
Builder: John Kraemer & Sons | Architecture: Sharratt Design | Landscaping: Yardscapes | Photography: Landmark Photography
Diseño de salón para visitas abierto tradicional extra grande sin televisor con paredes blancas, suelo de madera oscura, todas las chimeneas, marco de chimenea de piedra y suelo marrón
Diseño de salón para visitas abierto tradicional extra grande sin televisor con paredes blancas, suelo de madera oscura, todas las chimeneas, marco de chimenea de piedra y suelo marrón

Paint by Sherwin Williams
Body Color - Wool Skein - SW 6148
Flex Suite Color - Universal Khaki - SW 6150
Downstairs Guest Suite Color - Silvermist - SW 7621
Downstairs Media Room Color - Quiver Tan - SW 6151
Exposed Beams & Banister Stain - Northwood Cabinets - Custom Truffle Stain
Gas Fireplace by Heat & Glo
Flooring & Tile by Macadam Floor & Design
Hardwood by Shaw Floors
Hardwood Product Kingston Oak in Tapestry
Carpet Products by Dream Weaver Carpet
Main Level Carpet Cosmopolitan in Iron Frost
Downstairs Carpet Santa Monica in White Orchid
Kitchen Backsplash by Z Tile & Stone
Tile Product - Textile in Ivory
Kitchen Backsplash Mosaic Accent by Glazzio Tiles
Tile Product - Versailles Series in Dusty Trail Arabesque Mosaic
Sinks by Decolav
Slab Countertops by Wall to Wall Stone Corp
Main Level Granite Product Colonial Cream
Downstairs Quartz Product True North Silver Shimmer
Windows by Milgard Windows & Doors
Window Product Style Line® Series
Window Supplier Troyco - Window & Door
Window Treatments by Budget Blinds
Lighting by Destination Lighting
Interior Design by Creative Interiors & Design
Custom Cabinetry & Storage by Northwood Cabinets
Customized & Built by Cascade West Development
Photography by ExposioHDR Portland
Original Plans by Alan Mascord Design Associates
155.648 ideas para salones para visitas
11