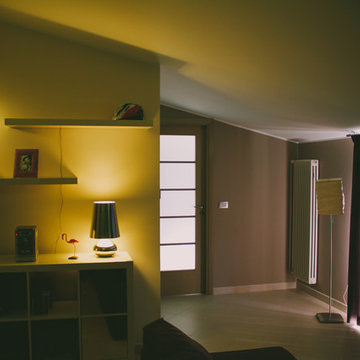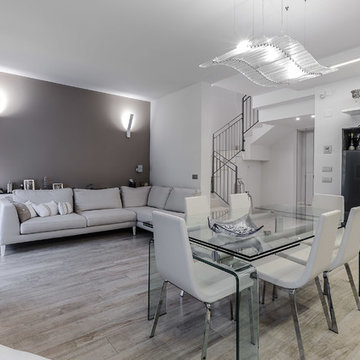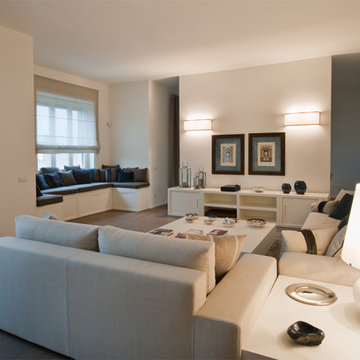Salones
Filtrar por
Presupuesto
Ordenar por:Popular hoy
181 - 200 de 243.902 fotos
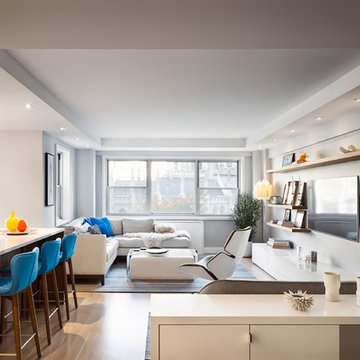
In collaboration with Michael Scaduto Architect
Diseño de salón abierto moderno con paredes grises, suelo de madera clara y televisor colgado en la pared
Diseño de salón abierto moderno con paredes grises, suelo de madera clara y televisor colgado en la pared
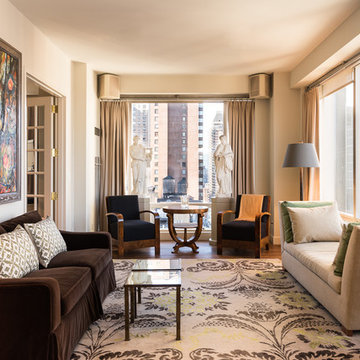
Mid Century Modern Design. Hip, elegant, refined, with great art setting the accents. Club Chairs & Table: Hungarian Art Deco.
Photo Credit: Laura S. Wilson www.lauraswilson.com

Diseño de salón para visitas abierto moderno grande sin televisor con paredes amarillas, suelo de cemento, chimenea lineal, marco de chimenea de yeso y suelo negro
Encuentra al profesional adecuado para tu proyecto

A full height concrete fireplace surround expanded with a bench. Large panels to make the fireplace surround a real eye catcher in this modern living room. The grey color creates a beautiful contrast with the dark hardwood floor.

D & M Images
Ejemplo de salón tipo loft minimalista pequeño con paredes blancas, suelo de cemento, chimenea lineal, marco de chimenea de metal y televisor colgado en la pared
Ejemplo de salón tipo loft minimalista pequeño con paredes blancas, suelo de cemento, chimenea lineal, marco de chimenea de metal y televisor colgado en la pared
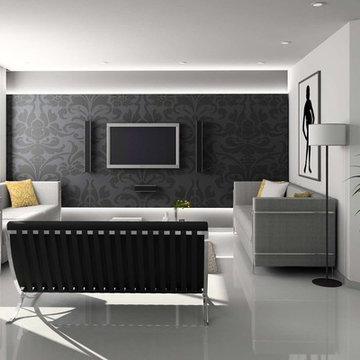
Modelo de salón para visitas cerrado moderno pequeño con paredes negras, suelo de baldosas de porcelana y televisor colgado en la pared
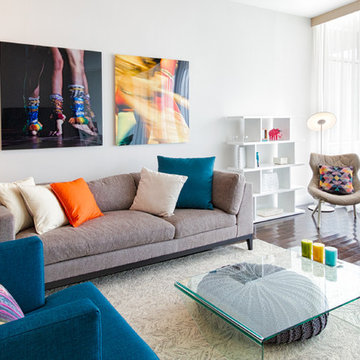
Photo by Mayra Roubach
Imagen de salón abierto moderno de tamaño medio sin chimenea y televisor con paredes blancas, suelo de linóleo y suelo marrón
Imagen de salón abierto moderno de tamaño medio sin chimenea y televisor con paredes blancas, suelo de linóleo y suelo marrón
Volver a cargar la página para no volver a ver este anuncio en concreto
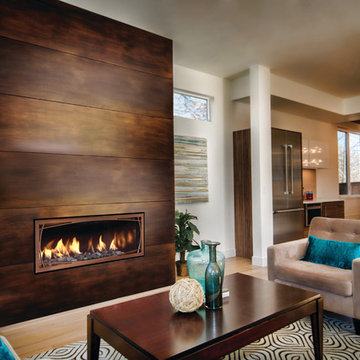
Mendota gas fireplace ML-47 with antique copper wilbrooke front, stone media bed, and black reflective background
Modelo de salón cerrado minimalista extra grande sin televisor con chimenea lineal, marco de chimenea de metal, paredes blancas y suelo de madera clara
Modelo de salón cerrado minimalista extra grande sin televisor con chimenea lineal, marco de chimenea de metal, paredes blancas y suelo de madera clara
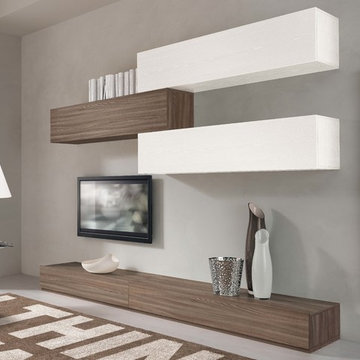
Contemporary Italian Wall Unit VV 3909
Made in Italy
Perfect for both modern and contemporary styled interiors, this modular wall unit line offers lots of customization options so everyone could adjust the composition according to the individual's size and color requirements, creating an entertainment center of the dream. The wall unit line features lots of different units, that are available in several sizes and can wall mounted both vertically and horizontally. All the units from this entertainment center furniture collection are available in walnut, white ash, ivory ash and mink ash wood structure finishes as well as white and mud high gloss lacquers. The structure and the front doors of the same unit can be ordered in different finishes/lacquers to add unique and elegant contrast look to the wall unit design.
Features:
E1-Class ecological panels, which are produced exclusively through a wood recycling production process
The structure and the front in wood finishes are made of chipboard
The lacquered structures and fronts are made of REAL POLISH SCRATCH PROOF LACQUERING, which is non toxic and non allergic products
All the panels are 0.7" thick
Drawers mounted on metal runners with MDF bottom panel, height adjustable and soft-close system
Metal snap-on hinges with adjustable height
The starting price is for the VV Wall Unit Composition 3909 as shown in the main picture in White Ash / Walnut finishes. (Consists of: Base Drawer Cabinet W47.2" x H10.2", Base Drawer Cabinet W59" x H10.2", Three Horizontal Hanging Units W47.2" each).
Dimensions:
Wall Unit: W106.3" x D18.3" x H79"
Individual Components:
Base Drawer Cabinet H10.2": W47.2" x D18.3" x H10.2"
Base Drawer Cabinet H10.2": W59" x D18.3" x H10.2"
Horizontal Hanging Unit: W59" x D13.8" x H13.4"
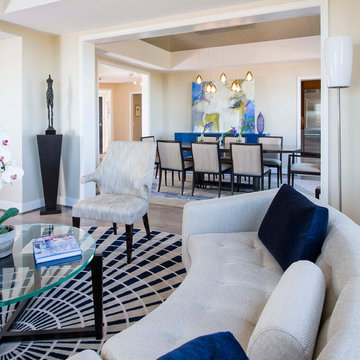
Geoffrey Hodgdon
View from this contemporary Living room into the Dining Room. Both rooms have a neutral color palette complimented with a contemporary geometric patterned area rugs in different shades of blue.
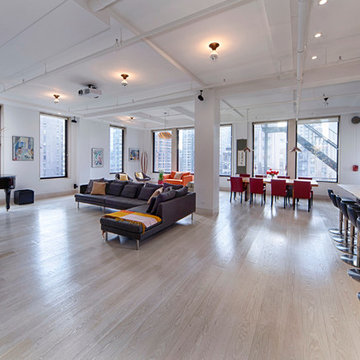
Modelo de salón abierto minimalista de tamaño medio sin chimenea y televisor con paredes blancas, suelo de madera clara, marco de chimenea de metal y suelo blanco
Volver a cargar la página para no volver a ver este anuncio en concreto
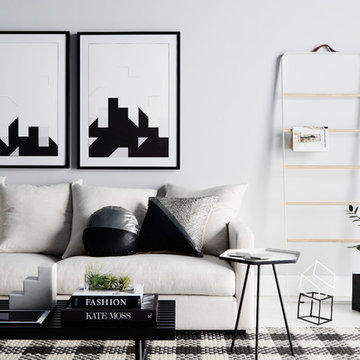
Monochrome Living Room Pack contains:
2 x framed graphic prints, 'Streetscape I' and 'Streetscape II' by Nathan + Jac, 72 x 96 x 4cm each.
Hex side enamel side table, 41 x 50cm.
Handmade black and white Twig Cubes by Twiggagerie.
'Kate Moss' coffee table book by Kate Moss.
'Fashion' coffee table book by Charlotte Seeling.
Small rectangle perspex box (air plant not included).
Basic step marble bookend.
Lexi, 50 x 50cm, Lisa 50 x 50cm and Phoenix 40cm diameter cushions by Nathan + Jac, includes feather inserts.
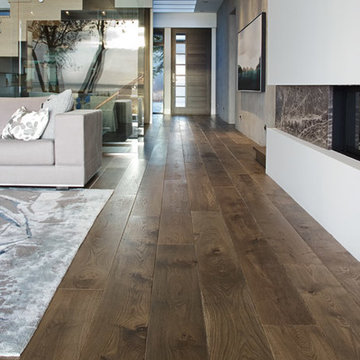
Greycastle is the foundation of this open contemporary ocean front home. Design elements such as stairs, fireplaces, and ceiling plane further define the spaces within. "We have attained the casual look we were seeking. Overall the flooring is low maintenance and the colour and sheen match our vision."
--Beth & Geoff, Homeowners.
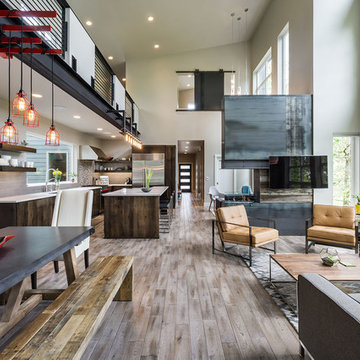
KuDa Photography
Modelo de salón abierto minimalista grande con paredes grises, suelo de madera en tonos medios, chimenea de doble cara y televisor colgado en la pared
Modelo de salón abierto minimalista grande con paredes grises, suelo de madera en tonos medios, chimenea de doble cara y televisor colgado en la pared
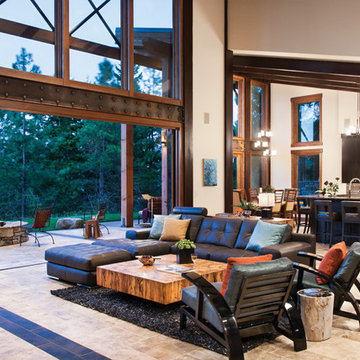
The space within this modern timber frame home is great for entertaining a large group. With the open concept and accordion wall, the patio, great room, dining room and kitchen are all easily accessible. Produced By: PrecisionCraft Log & Timber Homes.
Photo Credit: Heidi Long
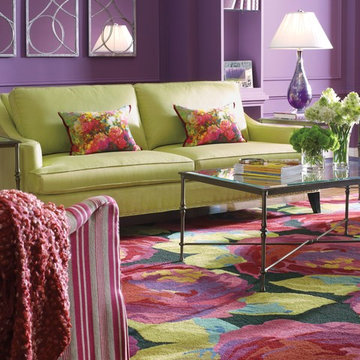
Company C Roses Rug.
Modelo de salón para visitas cerrado minimalista grande sin chimenea y televisor con paredes púrpuras, suelo de madera en tonos medios y suelo marrón
Modelo de salón para visitas cerrado minimalista grande sin chimenea y televisor con paredes púrpuras, suelo de madera en tonos medios y suelo marrón
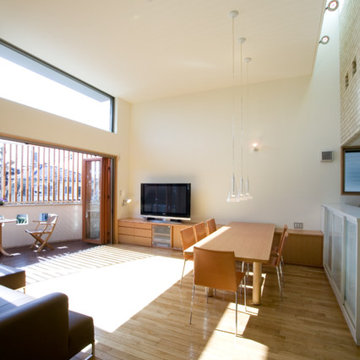
2階、LDK。スキップとなっている他の部屋へ接しているため、天井高は4メートルと高い。屋上からの光がトップライトを通して射しているので、奥行きのある部屋でも明るい。この家の見せ場、LDKはサイドボード・テーブル・キッチンも全て家具工事(造付け)
Ejemplo de salón abierto minimalista con paredes blancas, suelo de madera en tonos medios, televisor independiente y suelo marrón
Ejemplo de salón abierto minimalista con paredes blancas, suelo de madera en tonos medios, televisor independiente y suelo marrón
10

