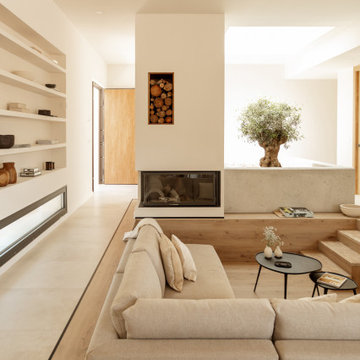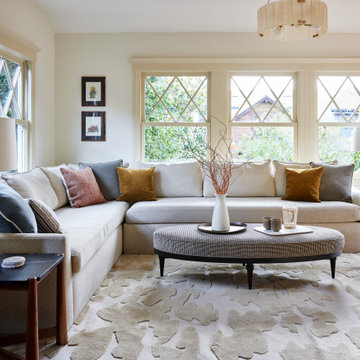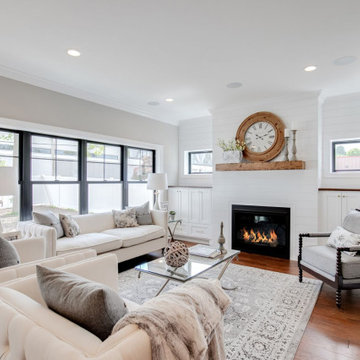34.501 ideas para salones de estilo americano
Filtrar por
Presupuesto
Ordenar por:Popular hoy
1 - 20 de 34.501 fotos
Artículo 1 de 4
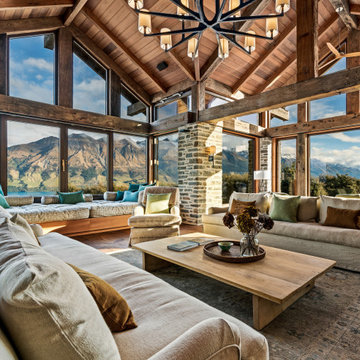
With stunning views, this is is a manor whose construction and refinements match its grand scale. The panorama sweeps up the Dart River, into the Southern Alps, and across Lake Wakatipu.
Encuentra al profesional adecuado para tu proyecto
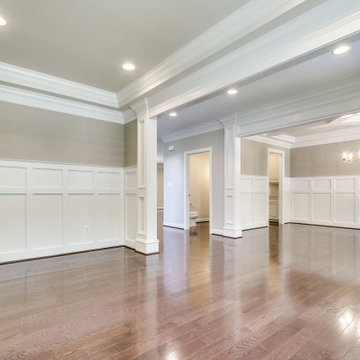
Imagen de salón para visitas abierto de estilo americano de tamaño medio sin chimenea con paredes grises, suelo de madera oscura, suelo marrón, bandeja y boiserie
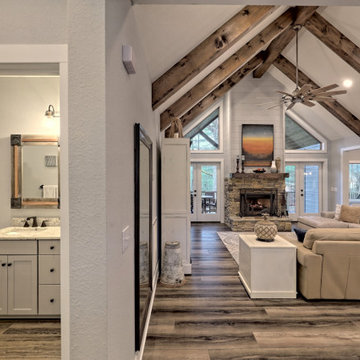
This welcoming Craftsman style home features an angled garage, statement fireplace, open floor plan, and a partly finished basement.
Foto de salón para visitas abierto de estilo americano de tamaño medio con paredes grises, suelo vinílico, todas las chimeneas, marco de chimenea de piedra, pared multimedia, suelo gris y vigas vistas
Foto de salón para visitas abierto de estilo americano de tamaño medio con paredes grises, suelo vinílico, todas las chimeneas, marco de chimenea de piedra, pared multimedia, suelo gris y vigas vistas
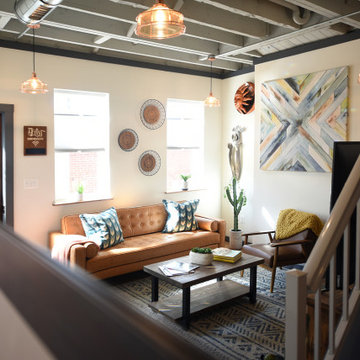
Foto de salón para visitas cerrado de estilo americano pequeño sin chimenea con paredes blancas, suelo de madera en tonos medios, televisor independiente y suelo marrón
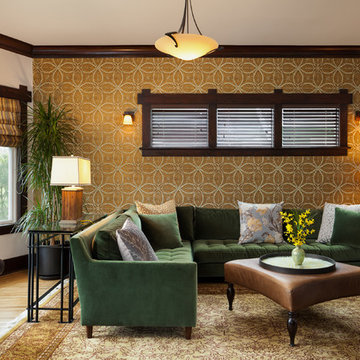
The nature influenced wallpaper adds an Art Nouveau style flair to this interior. With the rich jewel-tones creating the feeling of comfort and ease, this hi-lo mix of furnishings is a combination of both new and rare-find consignment pieces. The dark wood slat blinds marry well with this warm style, as well as as well as the beautiful, tufted, green velvet sectional creating an ideal place for entertaining and conversation. Craftsman Four Square, Seattle, WA, Belltown Design, Photography by Julie Mannell.
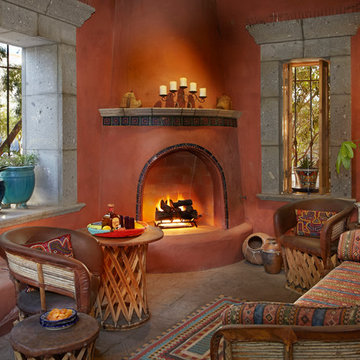
A kiva style gas fireplace lends a cozy feel to this outdoor room.
Diseño de salón de estilo americano con parades naranjas, chimenea de esquina, marco de chimenea de baldosas y/o azulejos y suelo marrón
Diseño de salón de estilo americano con parades naranjas, chimenea de esquina, marco de chimenea de baldosas y/o azulejos y suelo marrón
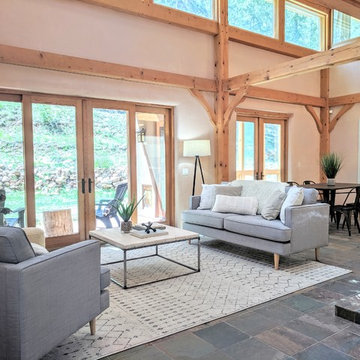
Imagen de salón tipo loft de estilo americano de tamaño medio sin televisor con paredes beige, suelo de pizarra, estufa de leña, marco de chimenea de baldosas y/o azulejos y suelo gris
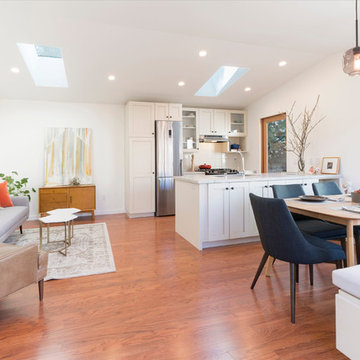
Diseño de salón abierto de estilo americano pequeño sin chimenea con suelo de madera en tonos medios y paredes blancas
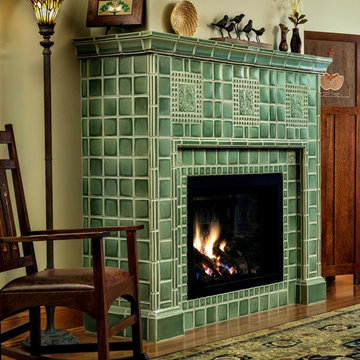
Arts and Crafts fireplace by Motawi Tileworks featuring Ginkgo and Medieval Cat relief tile in Lichen. Photo: Justin Maconochie.
Imagen de salón para visitas cerrado de estilo americano grande sin televisor con paredes amarillas, suelo de madera en tonos medios, todas las chimeneas, marco de chimenea de baldosas y/o azulejos y suelo marrón
Imagen de salón para visitas cerrado de estilo americano grande sin televisor con paredes amarillas, suelo de madera en tonos medios, todas las chimeneas, marco de chimenea de baldosas y/o azulejos y suelo marrón
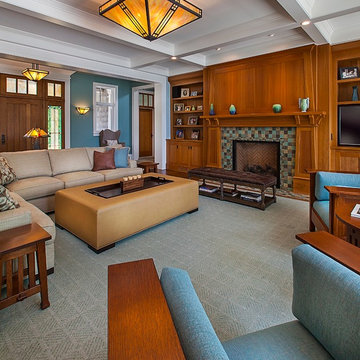
Inspired by the surrounding landscape, the Craftsman/Prairie style is one of the few truly American architectural styles. It was developed around the turn of the century by a group of Midwestern architects and continues to be among the most comfortable of all American-designed architecture more than a century later, one of the main reasons it continues to attract architects and homeowners today. Oxbridge builds on that solid reputation, drawing from Craftsman/Prairie and classic Farmhouse styles. Its handsome Shingle-clad exterior includes interesting pitched rooflines, alternating rows of cedar shake siding, stone accents in the foundation and chimney and distinctive decorative brackets. Repeating triple windows add interest to the exterior while keeping interior spaces open and bright. Inside, the floor plan is equally impressive. Columns on the porch and a custom entry door with sidelights and decorative glass leads into a spacious 2,900-square-foot main floor, including a 19 by 24-foot living room with a period-inspired built-ins and a natural fireplace. While inspired by the past, the home lives for the present, with open rooms and plenty of storage throughout. Also included is a 27-foot-wide family-style kitchen with a large island and eat-in dining and a nearby dining room with a beadboard ceiling that leads out onto a relaxing 240-square-foot screen porch that takes full advantage of the nearby outdoors and a private 16 by 20-foot master suite with a sloped ceiling and relaxing personal sitting area. The first floor also includes a large walk-in closet, a home management area and pantry to help you stay organized and a first-floor laundry area. Upstairs, another 1,500 square feet awaits, with a built-ins and a window seat at the top of the stairs that nod to the home’s historic inspiration. Opt for three family bedrooms or use one of the three as a yoga room; the upper level also includes attic access, which offers another 500 square feet, perfect for crafts or a playroom. More space awaits in the lower level, where another 1,500 square feet (and an additional 1,000) include a recreation/family room with nine-foot ceilings, a wine cellar and home office.
Photographer: Jeff Garland
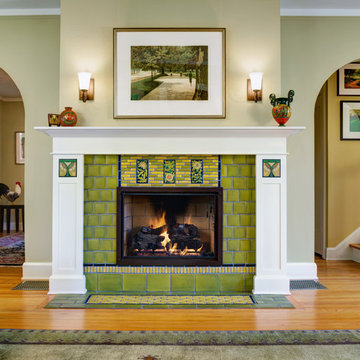
Tile fireplace featuring Motawi’s Sunflower, Carnation and Tudor Rose art tiles in Gold Salmon. Photo: Justin Maconochie.
Foto de salón de estilo americano con todas las chimeneas y marco de chimenea de baldosas y/o azulejos
Foto de salón de estilo americano con todas las chimeneas y marco de chimenea de baldosas y/o azulejos
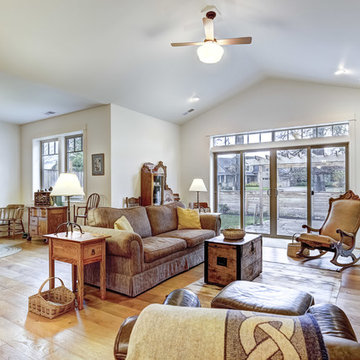
Ejemplo de salón abierto de estilo americano de tamaño medio con paredes blancas, suelo de madera clara, todas las chimeneas, marco de chimenea de baldosas y/o azulejos, televisor independiente y suelo beige
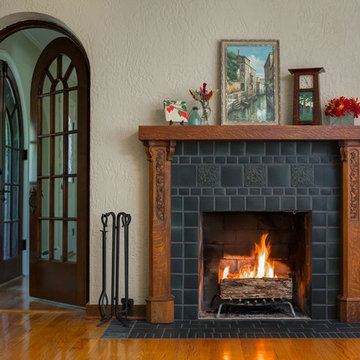
Foto de salón de estilo americano de tamaño medio con suelo de madera en tonos medios, todas las chimeneas y marco de chimenea de baldosas y/o azulejos
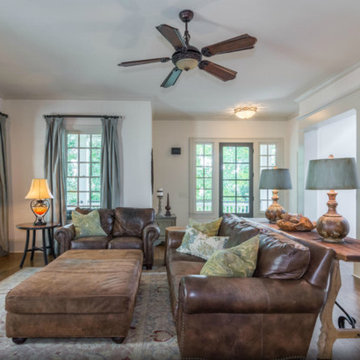
Dave Burroughs
Ejemplo de salón para visitas abierto de estilo americano pequeño sin televisor con suelo de madera en tonos medios, todas las chimeneas, marco de chimenea de piedra, paredes beige y suelo marrón
Ejemplo de salón para visitas abierto de estilo americano pequeño sin televisor con suelo de madera en tonos medios, todas las chimeneas, marco de chimenea de piedra, paredes beige y suelo marrón

Fabulous 17' tall fireplace with 4-way quad book matched onyx. Pattern matches on sides and hearth, as well as when TV doors are open.
venetian plaster walls, wood ceiling, hardwood floor with stone tile border, Petrified wood coffee table, custom hand made rug,
Slab stone fabrication by Stockett Tile and Granite
Architecture: Kilbane Architects, Scottsdale
Contractor: Joel Detar
Sculpture: Slater Sculpture, Phoenix
Interior Design: Susie Hersker and Elaine Ryckman
Project designed by Susie Hersker’s Scottsdale interior design firm Design Directives. Design Directives is active in Phoenix, Paradise Valley, Cave Creek, Carefree, Sedona, and beyond.
For more about Design Directives, click here: https://susanherskerasid.com/
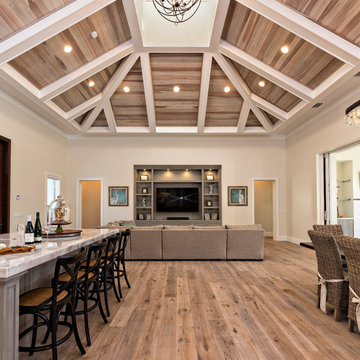
Ron Rosenzweig
Imagen de salón abierto de estilo americano con suelo de madera en tonos medios y pared multimedia
Imagen de salón abierto de estilo americano con suelo de madera en tonos medios y pared multimedia
34.501 ideas para salones de estilo americano
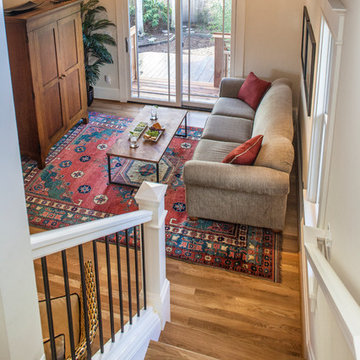
Modelo de salón abierto de estilo americano pequeño sin chimenea con paredes blancas, suelo de madera en tonos medios y televisor retractable
1
