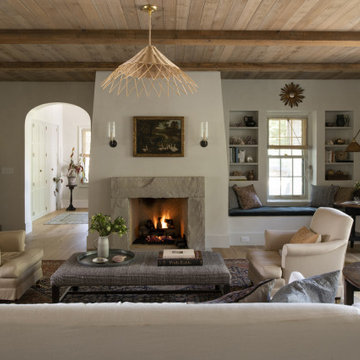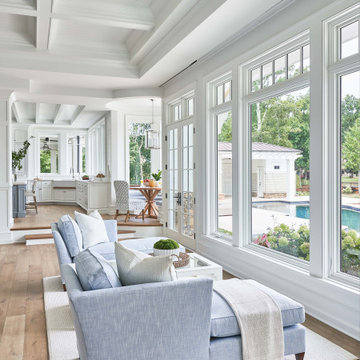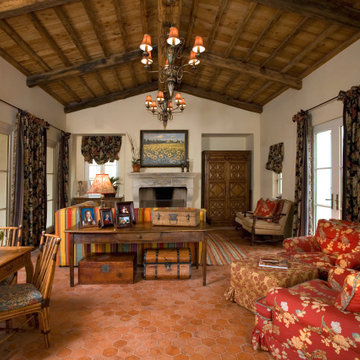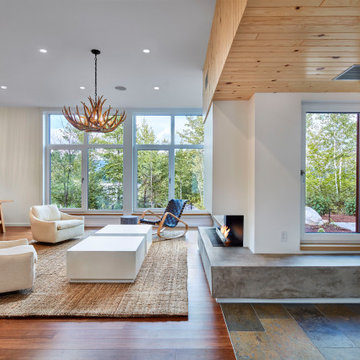3.957 ideas para salones con madera
Filtrar por
Presupuesto
Ordenar por:Popular hoy
41 - 60 de 3957 fotos
Artículo 1 de 2

Modelo de salón cerrado de estilo americano con paredes beige, chimenea de esquina, suelo marrón, vigas vistas y madera

Wagoya House stands as a testament to the power of architecture to harmoniously merge natural elements with modern design. The combination of vertical grain Douglas fir windows and doors, the Eichler home reference with a steel and glass façade, the custom vertical wood siding feature wall, smooth trowel earth-toned stucco, board form landscape feature walls, stone-clad entry, and the stone chimney penetrating the steel standing seam roof creates a symphony of textures and materials that celebrate the beauty of the surrounding environment.

Contractor: Kyle Hunt & Partners
Interiors: Alecia Stevens Interiors
Landscape: Yardscapes, Inc.
Photos: Scott Amundson

Foto de salón para visitas abierto y abovedado contemporáneo sin televisor con paredes blancas, suelo de madera en tonos medios, todas las chimeneas, marco de chimenea de piedra, suelo marrón y madera

Ejemplo de salón abierto con suelo de madera en tonos medios, suelo marrón, madera y panelado

This living rooms A-frame wood paneled ceiling allows lots of natural light to shine through onto its Farrow & Ball dark shiplap walls. The space boasts a large geometric rug made of natural fibers from Meadow Blu, a dark grey heather sofa from RH, a custom green Nickey Kehoe couch, a McGee and Co. gold chandelier, and a hand made reclaimed wood coffee table.

Modelo de salón con barra de bar tipo loft contemporáneo grande con suelo de cemento, todas las chimeneas, marco de chimenea de piedra y madera

Foto de salón abovedado mediterráneo con paredes blancas, suelo de baldosas de terracota, todas las chimeneas, suelo rojo y madera

Modelo de salón abierto contemporáneo grande con suelo de madera en tonos medios, marco de chimenea de piedra, televisor retractable, suelo marrón, madera y madera

A uniform and cohesive look adds simplicity to the overall aesthetic, supporting the minimalist design of this boathouse. The A5s is Glo’s slimmest profile, allowing for more glass, less frame, and wider sightlines. The concealed hinge creates a clean interior look while also providing a more energy-efficient air-tight window. The increased performance is also seen in the triple pane glazing used in both series. The windows and doors alike provide a larger continuous thermal break, multiple air seals, high-performance spacers, Low-E glass, and argon filled glazing, with U-values as low as 0.20. Energy efficiency and effortless minimalism create a breathtaking Scandinavian-style remodel.

The living room looks onto Lake WInnipesaukee across a wooded landscape. Full height, triple-pane windows maximize views while maintaining an energy efficient envelope.

Diseño de salón para visitas tradicional renovado sin televisor con paredes grises, suelo de madera en tonos medios, todas las chimeneas, marco de chimenea de ladrillo, suelo marrón, madera y madera

Salon / Living room
Foto de salón para visitas abierto campestre grande con paredes blancas, suelo de madera en tonos medios, todas las chimeneas, marco de chimenea de piedra, pared multimedia, suelo marrón y madera
Foto de salón para visitas abierto campestre grande con paredes blancas, suelo de madera en tonos medios, todas las chimeneas, marco de chimenea de piedra, pared multimedia, suelo marrón y madera

Foto de salón abierto y abovedado contemporáneo con paredes blancas, suelo de madera clara, suelo beige, vigas vistas, madera y madera

Scott Amundson Photography
Imagen de salón abierto y abovedado rústico con suelo de cemento, todas las chimeneas, paredes marrones, suelo gris, madera y madera
Imagen de salón abierto y abovedado rústico con suelo de cemento, todas las chimeneas, paredes marrones, suelo gris, madera y madera

Imagen de salón cerrado y abovedado actual extra grande con paredes blancas, suelo de baldosas de porcelana, suelo gris y madera

We are Dexign Matter, an award-winning studio sought after for crafting multi-layered interiors that we expertly curated to fulfill individual design needs.
Design Director Zoe Lee’s passion for customization is evident in this city residence where she melds the elevated experience of luxury hotels with a soft and inviting atmosphere that feels welcoming. Lee’s panache for artful contrasts pairs the richness of strong materials, such as oak and porcelain, with the sophistication of contemporary silhouettes. “The goal was to create a sense of indulgence and comfort, making every moment spent in the homea truly memorable one,” says Lee.
By enlivening a once-predominantly white colour scheme with muted hues and tactile textures, Lee was able to impart a characterful countenance that still feels comfortable. She relied on subtle details to ensure this is a residence infused with softness. “The carefully placed and concealed LED light strips throughout create a gentle and ambient illumination,” says Lee.
“They conjure a warm ambiance, while adding a touch of modernity.” Further finishes include a Shaker feature wall in the living room. It extends seamlessly to the room’s double-height ceiling, adding an element of continuity and establishing a connection with the primary ensuite’s wood panelling. “This integration of design elements creates a cohesive and visually appealing atmosphere,” Lee says.
The ensuite’s dramatically veined marble-look is carried from the walls to the countertop and even the cabinet doors. “This consistent finish serves as another unifying element, transforming the individual components into a
captivating feature wall. It adds an elegant touch to the overall aesthetic of the space.”
Pops of black hardware throughout channel that elegance and feel welcoming. Lee says, “The furnishings’ unique characteristics and visual appeal contribute to a sense of continuous luxury – it is now a home that is both bespoke and wonderfully beckoning.”

Ejemplo de salón abovedado rústico con paredes blancas, suelo de madera en tonos medios, todas las chimeneas, televisor colgado en la pared, suelo marrón, vigas vistas y madera

Foto de salón abierto minimalista con paredes blancas, chimenea lineal, piedra de revestimiento, televisor colgado en la pared y madera

Acucraft Signature 7-foot Linear Front Facing Fireplace.
Enjoy an open or sealed view with our 10-minute conversion kit.
Perfect for every project.
Modelo de salón abierto clásico grande con paredes grises, suelo de madera clara, todas las chimeneas, piedra de revestimiento, televisor colgado en la pared, suelo gris y madera
Modelo de salón abierto clásico grande con paredes grises, suelo de madera clara, todas las chimeneas, piedra de revestimiento, televisor colgado en la pared, suelo gris y madera
3.957 ideas para salones con madera
3