117 ideas para salones con marco de chimenea de hormigón y madera
Filtrar por
Presupuesto
Ordenar por:Popular hoy
1 - 20 de 117 fotos
Artículo 1 de 3

Modelo de salón abierto contemporáneo grande con paredes blancas, suelo de cemento, chimenea lineal, marco de chimenea de hormigón, televisor colgado en la pared, suelo gris y madera

Ejemplo de salón abierto retro pequeño con suelo de cemento, chimenea de doble cara, marco de chimenea de hormigón, suelo beige y madera

A cozy reading nook with deep storage benches is tucked away just off the main living space. Its own operable windows bring in plenty of natural light, although the anglerfish-like wall mounted reading lamp is a welcome addition. Photography: Andrew Pogue Photography.

Facing the fireplace
Imagen de salón abierto y abovedado contemporáneo con paredes blancas, suelo de madera en tonos medios, todas las chimeneas, marco de chimenea de hormigón, televisor colgado en la pared, suelo marrón y madera
Imagen de salón abierto y abovedado contemporáneo con paredes blancas, suelo de madera en tonos medios, todas las chimeneas, marco de chimenea de hormigón, televisor colgado en la pared, suelo marrón y madera
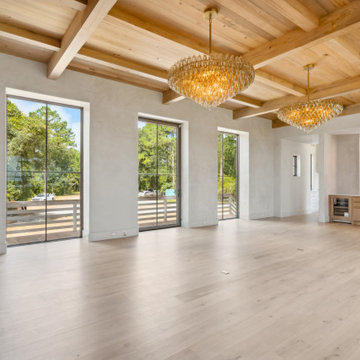
Large open-format living room featuring white oak flooring, large Weiland doors and windows, plaster walls with rounded corners, a custom floor-to-ceiling cast stone fireplace and hearth, Cypress select wood ceiling with exposed beams, and Murano glass chandeliers.
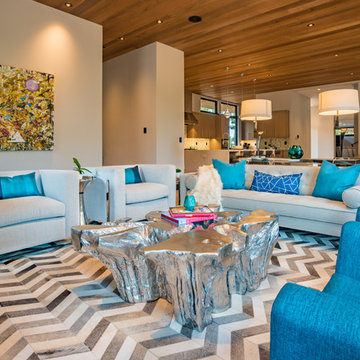
Colorful, vibrant, inviting and cozy was the design vision for this great room. Ample seating for everyone to enjoy movie time or staying warm by the fireplace. A combination of a large sofa, side chairs and swivel/rocking chairs anchored by a chevron hair on hide area rug and a resin cast tree trunk coffee table.

Modelo de salón para visitas abierto y abovedado de estilo americano grande sin televisor con paredes beige, suelo de ladrillo, todas las chimeneas, marco de chimenea de hormigón, suelo marrón, vigas vistas y madera
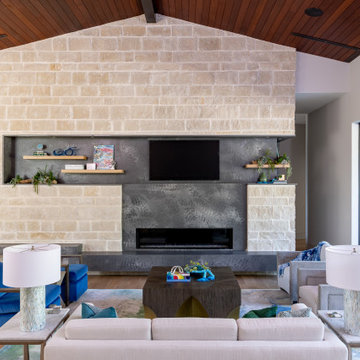
Imagen de salón para visitas abierto actual grande con paredes blancas, suelo de madera clara, chimenea lineal, marco de chimenea de hormigón, televisor colgado en la pared, suelo beige y madera

This double-height great room includes a modern wine cellar with glass doors, a sleek concrete fireplace, and glass sliding doors that open to the rear outdoor courtyards at the heart of the home. Ceramic floor tiles, stone walls paired with white plaster walls, and high clerestory windows add to the natural palette of the home. A warm vaulted ceiling with reinforced wooden beams provides a cozy sanctuary to the residents.
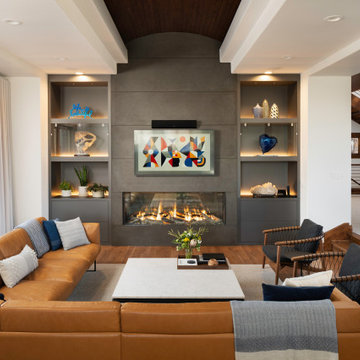
Foto de salón abierto contemporáneo con suelo de madera en tonos medios, chimenea lineal, marco de chimenea de hormigón, televisor colgado en la pared y madera

This living room emanates a contemporary and modern vibe, seamlessly blending sleek design elements. The space is characterized by a relaxing ambiance, creating an inviting atmosphere for unwinding. Adding to its allure, the room offers a captivating view, enhancing the overall experience of comfort and style in this modern living space.

Ejemplo de salón para visitas cerrado campestre grande sin televisor con paredes grises, suelo de cemento, todas las chimeneas, marco de chimenea de hormigón, suelo gris, madera y piedra
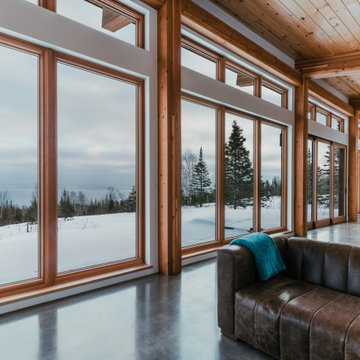
Living Room
Foto de salón para visitas abierto rural pequeño sin televisor con paredes blancas, suelo de cemento, estufa de leña, marco de chimenea de hormigón, suelo gris y madera
Foto de salón para visitas abierto rural pequeño sin televisor con paredes blancas, suelo de cemento, estufa de leña, marco de chimenea de hormigón, suelo gris y madera

The architect minimized the finish materials palette. Both roof and exterior siding are 4-way-interlocking machined aluminium shingles, installed by the same sub-contractor to maximize quality and productivity. Interior finishes and built-in furniture were limited to plywood and OSB (oriented strand board) with no decorative trimmings. The open floor plan reduced the need for doors and thresholds. In return, his rather stoic approach expanded client’s freedom for space use, an essential criterion for single family homes.

Living room makes the most of the light and space and colours relate to charred black timber cladding
Diseño de salón abierto urbano pequeño con paredes blancas, suelo de cemento, estufa de leña, marco de chimenea de hormigón, televisor colgado en la pared, suelo gris y madera
Diseño de salón abierto urbano pequeño con paredes blancas, suelo de cemento, estufa de leña, marco de chimenea de hormigón, televisor colgado en la pared, suelo gris y madera
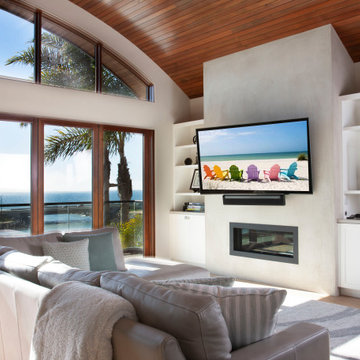
Imagen de salón abierto y abovedado tradicional renovado con paredes blancas, suelo de mármol, marco de chimenea de hormigón, televisor colgado en la pared, suelo marrón y madera
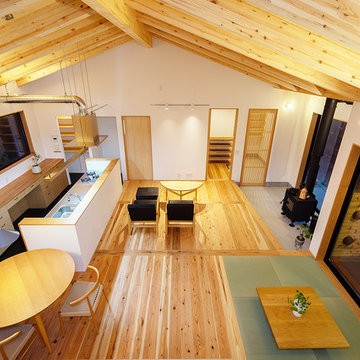
リビングから梯子を使い、ロフトにあがるとこんな眺め。
これもまた素適です。
Ejemplo de salón abierto nórdico grande con paredes blancas, estufa de leña, marco de chimenea de hormigón, suelo de madera en tonos medios, televisor independiente, suelo marrón, madera y papel pintado
Ejemplo de salón abierto nórdico grande con paredes blancas, estufa de leña, marco de chimenea de hormigón, suelo de madera en tonos medios, televisor independiente, suelo marrón, madera y papel pintado

Imagen de salón abierto moderno con suelo de madera en tonos medios, chimenea lineal, marco de chimenea de hormigón, televisor colgado en la pared y madera
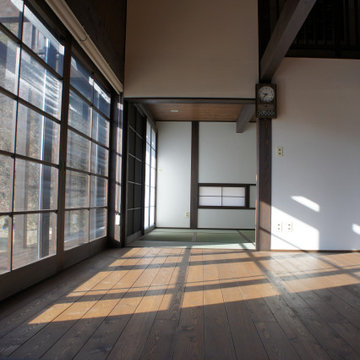
Imagen de salón abierto de estilo de casa de campo de tamaño medio con paredes blancas, televisor colgado en la pared, suelo de madera oscura, estufa de leña, marco de chimenea de hormigón, suelo marrón y madera

While texture and color reflecting the personality of the client are introduced in interior furnishings throughout the Riverbend residence, the overall restraint of the architectural palette creates a built experience that has the feel of a quiet platform set amidst the trees.
Residential architecture and interior design by CLB in Jackson, Wyoming – Bozeman, Montana.
117 ideas para salones con marco de chimenea de hormigón y madera
1