131 ideas para salones con chimenea de doble cara y madera
Filtrar por
Presupuesto
Ordenar por:Popular hoy
1 - 20 de 131 fotos
Artículo 1 de 3

Ejemplo de salón abierto moderno de tamaño medio con paredes blancas, suelo de cemento, chimenea de doble cara, marco de chimenea de metal, suelo gris, madera y madera

Cozy up to the open fireplace, and don't forget to appreciate the stone on the wall.
Foto de salón para visitas abierto actual extra grande sin televisor con paredes grises, suelo de madera en tonos medios, chimenea de doble cara, marco de chimenea de metal y madera
Foto de salón para visitas abierto actual extra grande sin televisor con paredes grises, suelo de madera en tonos medios, chimenea de doble cara, marco de chimenea de metal y madera

Ejemplo de salón abierto retro pequeño con suelo de cemento, chimenea de doble cara, marco de chimenea de hormigón, suelo beige y madera

Keeping the original fireplace and darkening the floors created the perfect complement to the white walls.
Diseño de salón con rincón musical abierto vintage de tamaño medio con suelo de madera oscura, chimenea de doble cara, marco de chimenea de piedra, suelo negro y madera
Diseño de salón con rincón musical abierto vintage de tamaño medio con suelo de madera oscura, chimenea de doble cara, marco de chimenea de piedra, suelo negro y madera

Modelo de salón abierto vintage grande con paredes blancas, suelo de madera clara, chimenea de doble cara, marco de chimenea de ladrillo, pared multimedia y madera

Imagen de salón abierto vintage de tamaño medio con suelo de cemento, chimenea de doble cara, marco de chimenea de baldosas y/o azulejos, suelo gris, madera y madera

Custom furniture, hidden TV, Neolith
Imagen de salón abierto rústico grande con suelo de madera clara, chimenea de doble cara, pared multimedia, madera y madera
Imagen de salón abierto rústico grande con suelo de madera clara, chimenea de doble cara, pared multimedia, madera y madera

Our clients relocated to Ann Arbor and struggled to find an open layout home that was fully functional for their family. We worked to create a modern inspired home with convenient features and beautiful finishes.
This 4,500 square foot home includes 6 bedrooms, and 5.5 baths. In addition to that, there is a 2,000 square feet beautifully finished basement. It has a semi-open layout with clean lines to adjacent spaces, and provides optimum entertaining for both adults and kids.
The interior and exterior of the home has a combination of modern and transitional styles with contrasting finishes mixed with warm wood tones and geometric patterns.

Sorgfältig ausgewählte Materialien wie die heimische Eiche, Lehmputz an den Wänden sowie eine Holzakustikdecke prägen dieses Interior. Hier wurde nichts dem Zufall überlassen, sondern alles integriert sich harmonisch. Die hochwirksame Akustikdecke von Lignotrend sowie die hochwertige Beleuchtung von Erco tragen zum guten Raumgefühl bei. Was halten Sie von dem Tunnelkamin? Er verbindet das Esszimmer mit dem Wohnzimmer.
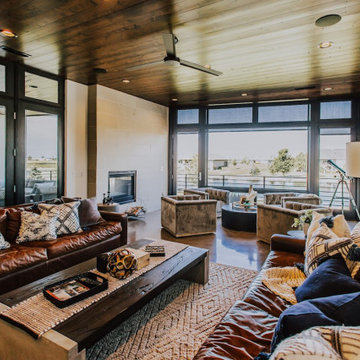
Foto de salón cerrado moderno grande sin televisor con paredes blancas, suelo de cemento, chimenea de doble cara, marco de chimenea de piedra, suelo gris y madera
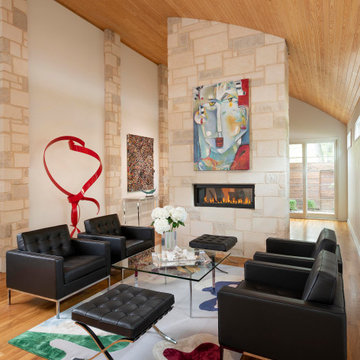
Ejemplo de salón para visitas abierto actual de tamaño medio sin televisor con paredes blancas, suelo de madera en tonos medios, chimenea de doble cara, marco de chimenea de piedra, suelo marrón y madera
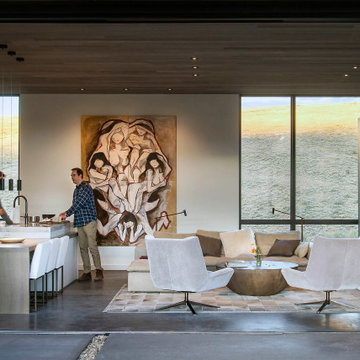
Off grid modern cabin located in the rolling hills of Idaho
Diseño de salón abierto contemporáneo grande sin televisor con paredes blancas, suelo de cemento, chimenea de doble cara, marco de chimenea de metal, suelo gris y madera
Diseño de salón abierto contemporáneo grande sin televisor con paredes blancas, suelo de cemento, chimenea de doble cara, marco de chimenea de metal, suelo gris y madera

Cedar ceilings and a live-edge walnut coffee table anchor the space with warmth. The scenic panorama includes Phoenix city lights and iconic Camelback Mountain in the distance.
Estancia Club
Builder: Peak Ventures
Interiors: Ownby Design
Photography: Jeff Zaruba

Our clients wanted to replace an existing suburban home with a modern house at the same Lexington address where they had lived for years. The structure the clients envisioned would complement their lives and integrate the interior of the home with the natural environment of their generous property. The sleek, angular home is still a respectful neighbor, especially in the evening, when warm light emanates from the expansive transparencies used to open the house to its surroundings. The home re-envisions the suburban neighborhood in which it stands, balancing relationship to the neighborhood with an updated aesthetic.
The floor plan is arranged in a “T” shape which includes a two-story wing consisting of individual studies and bedrooms and a single-story common area. The two-story section is arranged with great fluidity between interior and exterior spaces and features generous exterior balconies. A staircase beautifully encased in glass stands as the linchpin between the two areas. The spacious, single-story common area extends from the stairwell and includes a living room and kitchen. A recessed wooden ceiling defines the living room area within the open plan space.
Separating common from private spaces has served our clients well. As luck would have it, construction on the house was just finishing up as we entered the Covid lockdown of 2020. Since the studies in the two-story wing were physically and acoustically separate, zoom calls for work could carry on uninterrupted while life happened in the kitchen and living room spaces. The expansive panes of glass, outdoor balconies, and a broad deck along the living room provided our clients with a structured sense of continuity in their lives without compromising their commitment to aesthetically smart and beautiful design.
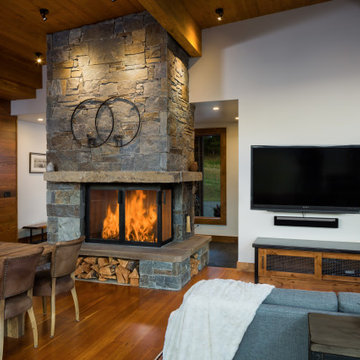
Imagen de salón abierto moderno con paredes blancas, suelo de madera en tonos medios, chimenea de doble cara, marco de chimenea de piedra, televisor colgado en la pared y madera

Foto de salón para visitas abierto rústico grande sin televisor con paredes blancas, suelo de madera clara, chimenea de doble cara, marco de chimenea de metal, suelo marrón y madera
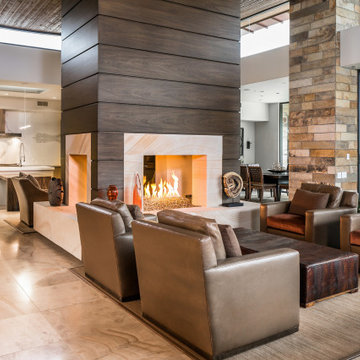
Diseño de salón abierto actual extra grande con paredes blancas, suelo beige, suelo de baldosas de cerámica, chimenea de doble cara, marco de chimenea de piedra y madera
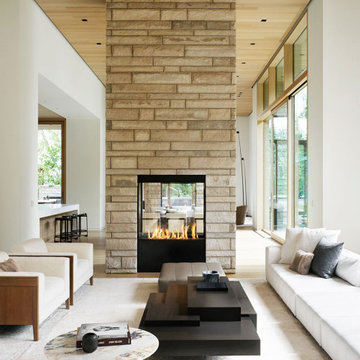
The layout of Five Shadows' multiple buildings lends an elegance to the flow, while the relationship between spaces fosters a sense of intimacy.
Architecture by CLB – Jackson, Wyoming – Bozeman, Montana. Interiors by Philip Nimmo Design.

The game room with views to the hills beyond as seen from the living room area. The entry hallway connects the two spaces. High clerestory windows frame views of the surrounding oak trees.

Foto de salón abierto retro grande con paredes blancas, suelo de madera clara, chimenea de doble cara, marco de chimenea de ladrillo, pared multimedia y madera
131 ideas para salones con chimenea de doble cara y madera
1