131 ideas para salones con chimenea de doble cara y madera
Filtrar por
Presupuesto
Ordenar por:Popular hoy
101 - 120 de 131 fotos
Artículo 1 de 3
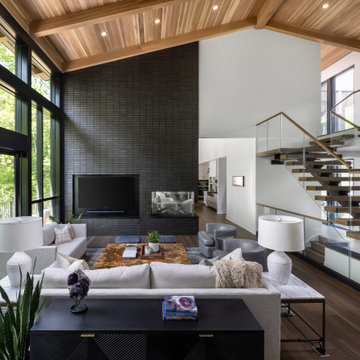
Our clients relocated to Ann Arbor and struggled to find an open layout home that was fully functional for their family. We worked to create a modern inspired home with convenient features and beautiful finishes.
This 4,500 square foot home includes 6 bedrooms, and 5.5 baths. In addition to that, there is a 2,000 square feet beautifully finished basement. It has a semi-open layout with clean lines to adjacent spaces, and provides optimum entertaining for both adults and kids.
The interior and exterior of the home has a combination of modern and transitional styles with contrasting finishes mixed with warm wood tones and geometric patterns.
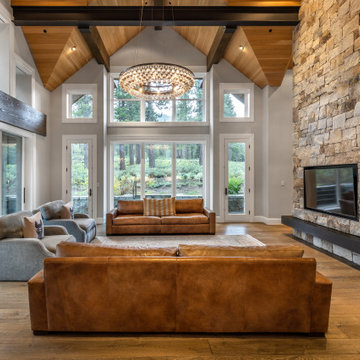
A large open great room that is divided from the dining room by the floor to ceiling built-in TV and fireplace wall. The ceilings are covered in natural oak with exposed black steel and dark wood beams. The walls are painted in a light grey and the trim is painted white.
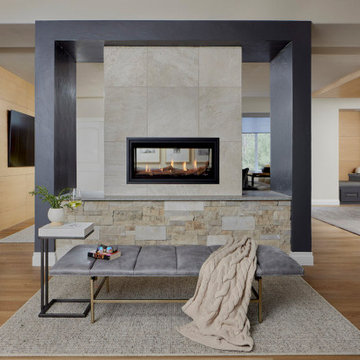
This floating fireplace was an enormous challenge to vent and install, but brings a central warmth as the heart of the basement.
Diseño de salón contemporáneo con suelo vinílico, chimenea de doble cara, marco de chimenea de piedra y madera
Diseño de salón contemporáneo con suelo vinílico, chimenea de doble cara, marco de chimenea de piedra y madera

Living Room looking toward entry.
Diseño de salón abierto contemporáneo de tamaño medio con paredes grises, suelo de madera oscura, chimenea de doble cara, marco de chimenea de hormigón, televisor colgado en la pared, suelo marrón, madera y boiserie
Diseño de salón abierto contemporáneo de tamaño medio con paredes grises, suelo de madera oscura, chimenea de doble cara, marco de chimenea de hormigón, televisor colgado en la pared, suelo marrón, madera y boiserie

Foto de salón abierto con paredes blancas, suelo de cemento, chimenea de doble cara, marco de chimenea de ladrillo, suelo gris y madera
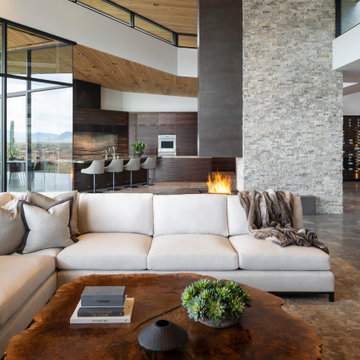
A multi-sided split faced silver travertine and steel fireplace anchors the great room, and kitchen. Cedar ceilings and macassar ebony kitchen cabinetry provide warmth.
Estancia Club
Builder: Peak Ventures
Interior Design: Ownby Design
Photography: Jeff Zaruba
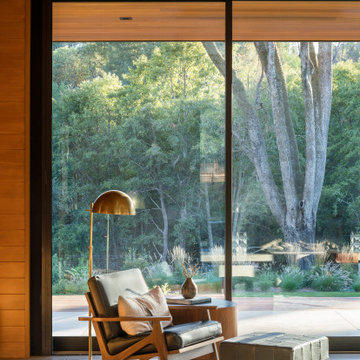
Imagen de salón abierto retro de tamaño medio con suelo de cemento, chimenea de doble cara, marco de chimenea de baldosas y/o azulejos, suelo gris, madera y madera
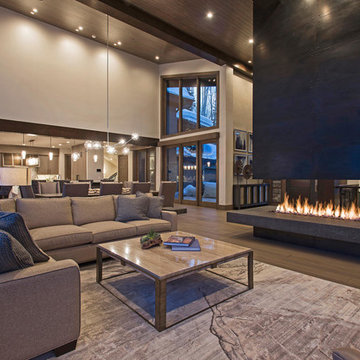
Creating cohesive spaces in a large space requires excellent design, which is created here with fireplaces, dropped ceilings, and carefully placed furniture.
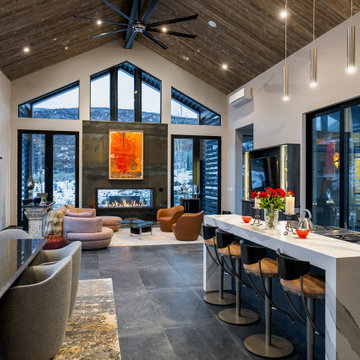
Kasia Karska Design is a design-build firm located in the heart of the Vail Valley and Colorado Rocky Mountains. The design and build process should feel effortless and enjoyable. Our strengths at KKD lie in our comprehensive approach. We understand that when our clients look for someone to design and build their dream home, there are many options for them to choose from.
With nearly 25 years of experience, we understand the key factors that create a successful building project.
-Seamless Service – we handle both the design and construction in-house
-Constant Communication in all phases of the design and build
-A unique home that is a perfect reflection of you
-In-depth understanding of your requirements
-Multi-faceted approach with additional studies in the traditions of Vaastu Shastra and Feng Shui Eastern design principles
Because each home is entirely tailored to the individual client, they are all one-of-a-kind and entirely unique. We get to know our clients well and encourage them to be an active part of the design process in order to build their custom home. One driving factor as to why our clients seek us out is the fact that we handle all phases of the home design and build. There is no challenge too big because we have the tools and the motivation to build your custom home. At Kasia Karska Design, we focus on the details; and, being a women-run business gives us the advantage of being empathetic throughout the entire process. Thanks to our approach, many clients have trusted us with the design and build of their homes.
If you’re ready to build a home that’s unique to your lifestyle, goals, and vision, Kasia Karska Design’s doors are always open. We look forward to helping you design and build the home of your dreams, your own personal sanctuary.

Modelo de salón abierto vintage grande con paredes blancas, suelo de madera clara, chimenea de doble cara, marco de chimenea de ladrillo, pared multimedia y madera
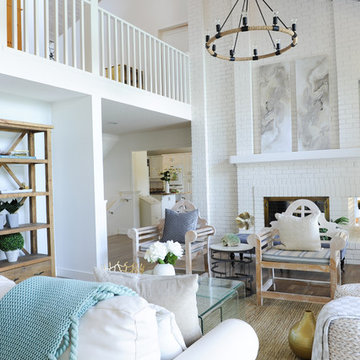
We took this dark and dated living room and made it into a beautiful bright space. With new flooring, paint, white-washing the brick and lighting we brought out the potential in the space.
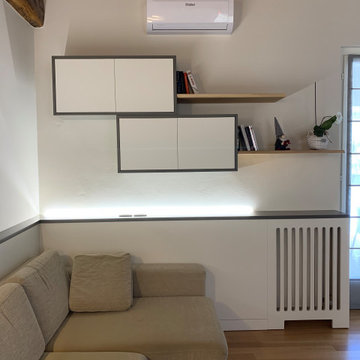
Struttura per zona living composta da boiserie, completa di copertura per calorifero, in bianco laccato opaco e mensola soprastante in grigio laccato opaco. Al di sopra, struttura di armadietti pensili con mensola in castagno annessa.
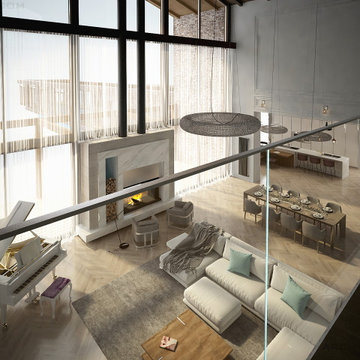
Foto de salón tipo loft y blanco y madera actual extra grande con paredes grises, suelo de madera en tonos medios, chimenea de doble cara, televisor colgado en la pared y madera
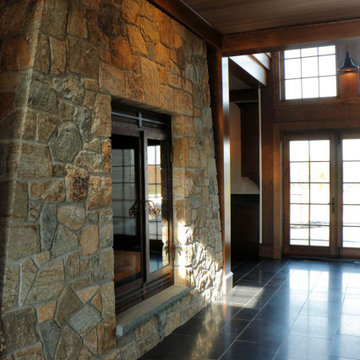
Modern Farm House
Foto de salón campestre grande con chimenea de doble cara y madera
Foto de salón campestre grande con chimenea de doble cara y madera
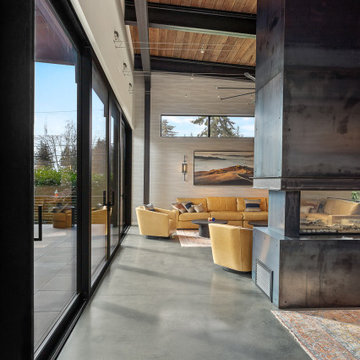
Here is a peak at the great room, complete with a double sided fireplace, exposed metal beam and wood clad ceiling, massive glass sliding doors, and polished concrete floors. Stunning!
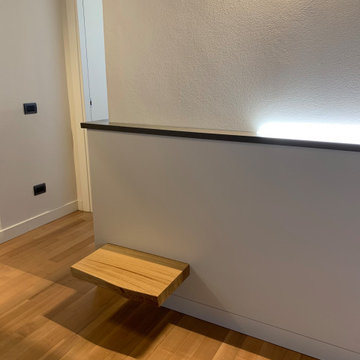
Struttura per zona living composta da boiserie, completa di copertura per calorifero, in bianco laccato opaco e mensola soprastante in grigio laccato opaco. Al di sopra, struttura di armadietti pensili con mensola in castagno annessa.
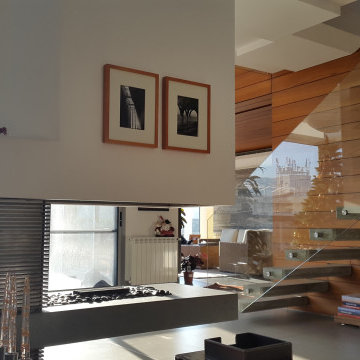
Modelo de salón abierto moderno grande con paredes grises, suelo de baldosas de cerámica, chimenea de doble cara, marco de chimenea de metal, suelo gris, madera y panelado
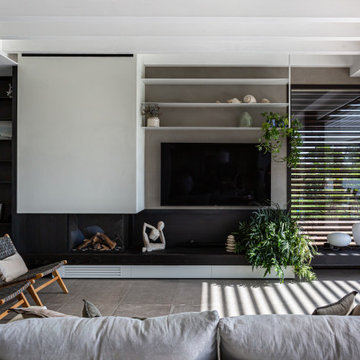
Foto de biblioteca en casa abierta actual grande con paredes beige, suelo de baldosas de porcelana, chimenea de doble cara, marco de chimenea de metal, televisor colgado en la pared, suelo beige, madera y papel pintado
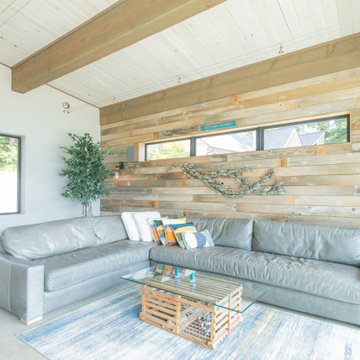
Foto de salón abierto minimalista de tamaño medio con paredes blancas, suelo de cemento, chimenea de doble cara, marco de chimenea de metal, suelo gris, madera y madera
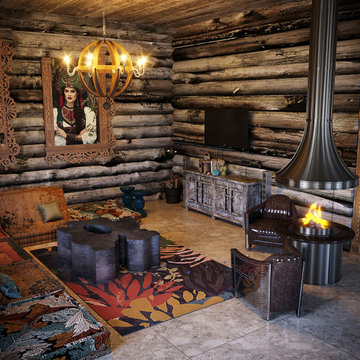
Diseño de salón para visitas grande con paredes beige, suelo de baldosas de porcelana, chimenea de doble cara, marco de chimenea de metal, televisor colgado en la pared, suelo marrón, madera y madera
131 ideas para salones con chimenea de doble cara y madera
6