302 ideas para salones blancos con madera
Filtrar por
Presupuesto
Ordenar por:Popular hoy
1 - 20 de 302 fotos
Artículo 1 de 3
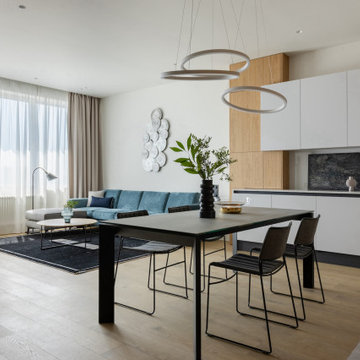
Центром кухни-гостиной стал большой сине-зеленый диван. Изначально планировалась модель нейтрального светло-серого оттенка, но при выборе образцов буквально влюбились в этот цвет. Кухня получилась строгой, но уютной. Нам удалось предусмотреть множество систем хранения — глубокие и узкие полочки, открытые и закрытые шкафы, — сохранив при этом ощущение простора и легкости

Advisement + Design - Construction advisement, custom millwork & custom furniture design, interior design & art curation by Chango & Co.
Diseño de salón para visitas machihembrado y abierto clásico renovado de tamaño medio con paredes blancas, suelo de madera clara, televisor independiente, suelo marrón, madera y machihembrado
Diseño de salón para visitas machihembrado y abierto clásico renovado de tamaño medio con paredes blancas, suelo de madera clara, televisor independiente, suelo marrón, madera y machihembrado

photo by Chad Mellon
Foto de salón abierto y abovedado costero grande con paredes blancas, suelo de madera clara, marco de chimenea de piedra, chimenea lineal, televisor colgado en la pared, suelo beige, madera y machihembrado
Foto de salón abierto y abovedado costero grande con paredes blancas, suelo de madera clara, marco de chimenea de piedra, chimenea lineal, televisor colgado en la pared, suelo beige, madera y machihembrado

I was honored to work with these homeowners again, now to fully furnish this new magnificent architectural marvel made especially for them by Lake Flato Architects. Creating custom furnishings for this entire home is a project that spanned over a year in careful planning, designing and sourcing while the home was being built and then installing soon thereafter. I embarked on this design challenge with three clear goals in mind. First, create a complete furnished environment that complimented not competed with the architecture. Second, elevate the client’s quality of life by providing beautiful, finely-made, comfortable, easy-care furnishings. Third, provide a visually stunning aesthetic that is minimalist, well-edited, natural, luxurious and certainly one of kind. Ultimately, I feel we succeeded in creating a visual symphony accompaniment to the architecture of this room, enhancing the warmth and livability of the space while keeping high design as the principal focus.
The original fine art above the sectional is by Tess Muth, San Antonio, TX.

View of Living Room with full height windows facing Lake WInnipesaukee. A biofuel fireplace is anchored by a custom concrete bench and pine soffit.
Ejemplo de salón abierto rural grande con paredes blancas, suelo de madera en tonos medios, chimenea lineal, marco de chimenea de yeso, suelo marrón y madera
Ejemplo de salón abierto rural grande con paredes blancas, suelo de madera en tonos medios, chimenea lineal, marco de chimenea de yeso, suelo marrón y madera

Modelo de salón abierto y abovedado escandinavo grande sin chimenea y televisor con paredes blancas, suelo de cemento, suelo gris, vigas vistas y madera
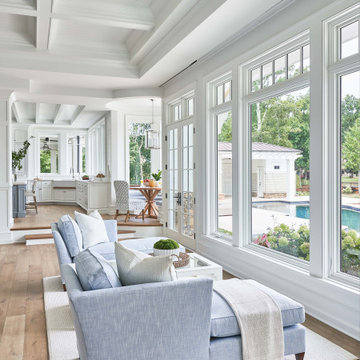
Ejemplo de salón abierto con suelo de madera en tonos medios, suelo marrón, madera y panelado

Great room with 2 story and wood clad ceiling
Modelo de salón abierto contemporáneo extra grande con paredes blancas, suelo de madera clara, todas las chimeneas, televisor retractable y madera
Modelo de salón abierto contemporáneo extra grande con paredes blancas, suelo de madera clara, todas las chimeneas, televisor retractable y madera

Imagen de salón retro extra grande con paredes blancas, suelo de ladrillo, todas las chimeneas, marco de chimenea de ladrillo, televisor colgado en la pared, madera y panelado

Living room with custom fireplace masonry and wooden mantle, accented with custom builtins and white-washed ceilings.
Imagen de salón abierto campestre grande con paredes grises, suelo de madera en tonos medios, todas las chimeneas, piedra de revestimiento, televisor colgado en la pared, suelo marrón y madera
Imagen de salón abierto campestre grande con paredes grises, suelo de madera en tonos medios, todas las chimeneas, piedra de revestimiento, televisor colgado en la pared, suelo marrón y madera
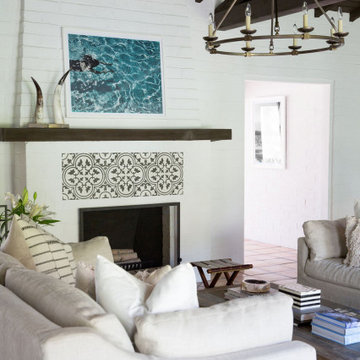
Foto de salón para visitas abierto mediterráneo sin televisor con paredes blancas, todas las chimeneas, vigas vistas, madera y machihembrado
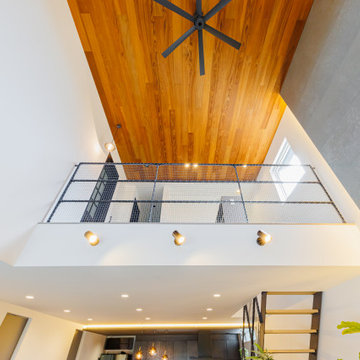
内装でも特にこだわったのがリビングルーム。リビングの上に吹抜けを設けSE構法ならではの、開放的なリビングに。
お客様の要望にあった玄関ホールからリビングに繋がるガラス扉。ガラス扉の高さに他の建具も高さを合わせ統一感を。
お部屋全体の色味もグレーと黒を基調に。大判タイルを天井まで貼り、壁の裏には間接照明を設け空間のアクセントに。
お客様のご要望にあった、写真に出てくるモデルルームのような、モダンでシックなリビングルームに。

函館Y邸
Ejemplo de salón abierto y beige de estilo zen de tamaño medio con paredes blancas, suelo de madera en tonos medios, suelo marrón y madera
Ejemplo de salón abierto y beige de estilo zen de tamaño medio con paredes blancas, suelo de madera en tonos medios, suelo marrón y madera
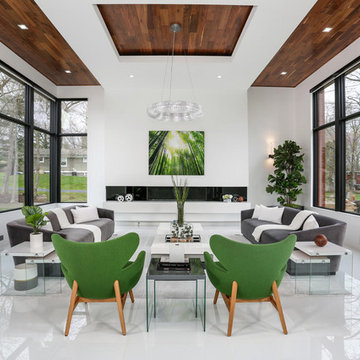
Ejemplo de salón para visitas actual con paredes blancas, chimenea lineal, suelo blanco y madera
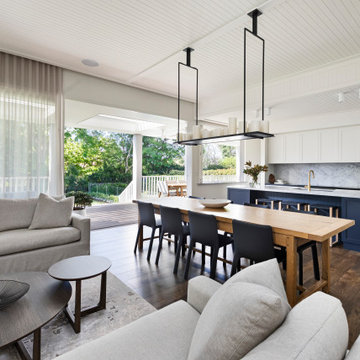
Modelo de salón marinero de tamaño medio con paredes blancas, suelo de madera en tonos medios, suelo marrón y madera

Modelo de salón abierto tradicional renovado con paredes blancas, suelo de madera en tonos medios, todas las chimeneas, marco de chimenea de ladrillo, televisor colgado en la pared, suelo gris, casetón, madera y machihembrado
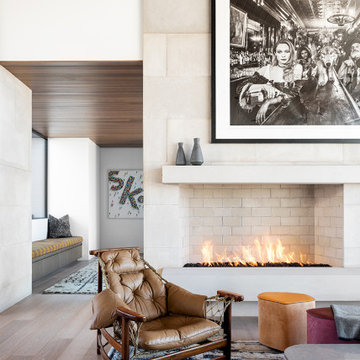
CLB incorporated Scandinavian and Brazilian influences, interspersed with playful mountain concepts that speak to the location, into the home’s interior decor. The homeowners’ existing art collection shaped many of the design decisions.
Interior design by CLB Architects in Jackson, Wyoming - Bozeman, Montana.
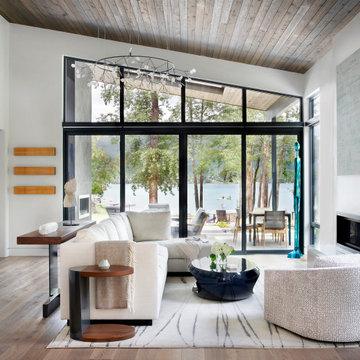
Diseño de salón abierto y abovedado contemporáneo con paredes blancas, suelo de madera en tonos medios, chimenea lineal, suelo marrón y madera
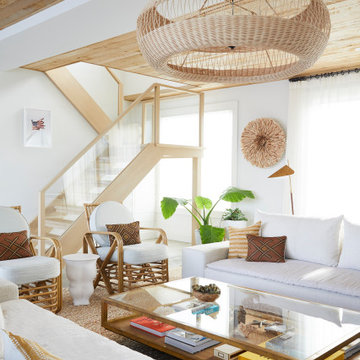
design by Jessica Gething Design
built by R2Q Construction
photos by Genevieve Garruppo
Modelo de salón bohemio con madera
Modelo de salón bohemio con madera
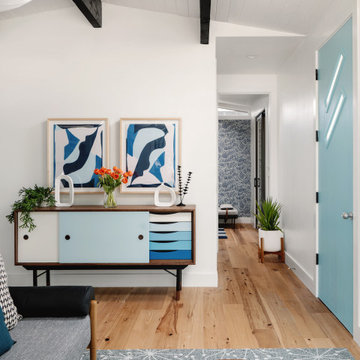
Our Austin studio decided to go bold with this project by ensuring that each space had a unique identity in the Mid-Century Modern style bathroom, butler's pantry, and mudroom. We covered the bathroom walls and flooring with stylish beige and yellow tile that was cleverly installed to look like two different patterns. The mint cabinet and pink vanity reflect the mid-century color palette. The stylish knobs and fittings add an extra splash of fun to the bathroom.
The butler's pantry is located right behind the kitchen and serves multiple functions like storage, a study area, and a bar. We went with a moody blue color for the cabinets and included a raw wood open shelf to give depth and warmth to the space. We went with some gorgeous artistic tiles that create a bold, intriguing look in the space.
In the mudroom, we used siding materials to create a shiplap effect to create warmth and texture – a homage to the classic Mid-Century Modern design. We used the same blue from the butler's pantry to create a cohesive effect. The large mint cabinets add a lighter touch to the space.
---
Project designed by the Atomic Ranch featured modern designers at Breathe Design Studio. From their Austin design studio, they serve an eclectic and accomplished nationwide clientele including in Palm Springs, LA, and the San Francisco Bay Area.
For more about Breathe Design Studio, see here: https://www.breathedesignstudio.com/
To learn more about this project, see here:
https://www.breathedesignstudio.com/atomic-ranch
302 ideas para salones blancos con madera
1