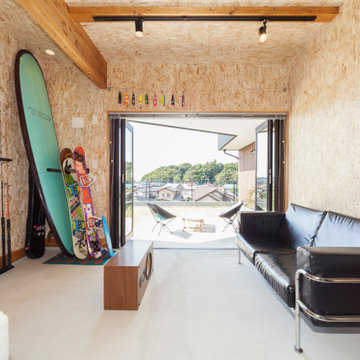437 ideas para salones con paredes beige y madera
Filtrar por
Presupuesto
Ordenar por:Popular hoy
1 - 20 de 437 fotos
Artículo 1 de 3
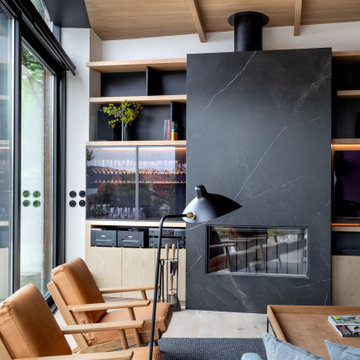
Foto de salón para visitas abierto tropical grande con paredes beige, suelo de madera clara, todas las chimeneas, marco de chimenea de baldosas y/o azulejos, suelo beige y madera

Conception architecturale d’un domaine agricole éco-responsable à Grosseto. Au coeur d’une oliveraie de 12,5 hectares composée de 2400 oliviers, ce projet jouit à travers ses larges ouvertures en arcs d'une vue imprenable sur la campagne toscane alentours. Ce projet respecte une approche écologique de la construction, du choix de matériaux, ainsi les archétypes de l‘architecture locale.

A contemporary holiday home located on Victoria's Mornington Peninsula featuring rammed earth walls, timber lined ceilings and flagstone floors. This home incorporates strong, natural elements and the joinery throughout features custom, stained oak timber cabinetry and natural limestone benchtops. With a nod to the mid century modern era and a balance of natural, warm elements this home displays a uniquely Australian design style. This home is a cocoon like sanctuary for rejuvenation and relaxation with all the modern conveniences one could wish for thoughtfully integrated.

Imagen de salón abierto actual extra grande sin chimenea y televisor con paredes beige, suelo de travertino, suelo beige, madera y papel pintado

Custom Italian Furniture from the showroom of Interiors by Steven G, wood ceilings, wood feature wall, Italian porcelain tile
Imagen de salón abierto actual extra grande con paredes beige, suelo de baldosas de porcelana, suelo beige y madera
Imagen de salón abierto actual extra grande con paredes beige, suelo de baldosas de porcelana, suelo beige y madera

I was honored to work with these homeowners again, now to fully furnish this new magnificent architectural marvel made especially for them by Lake Flato Architects. Creating custom furnishings for this entire home is a project that spanned over a year in careful planning, designing and sourcing while the home was being built and then installing soon thereafter. I embarked on this design challenge with three clear goals in mind. First, create a complete furnished environment that complimented not competed with the architecture. Second, elevate the client’s quality of life by providing beautiful, finely-made, comfortable, easy-care furnishings. Third, provide a visually stunning aesthetic that is minimalist, well-edited, natural, luxurious and certainly one of kind. Ultimately, I feel we succeeded in creating a visual symphony accompaniment to the architecture of this room, enhancing the warmth and livability of the space while keeping high design as the principal focus.
The centerpiece of this modern sectional is the collection of aged bronze and wood faceted cocktail tables to create a sculptural dynamic focal point to this otherwise very linear space.
From this room there is a view of the solar panels installed on a glass ceiling at the breezeway. Also there is a 1 ton sliding wood door that shades this wall of windows when needed for privacy and shade.

Modelo de salón cerrado de estilo americano con paredes beige, chimenea de esquina, suelo marrón, vigas vistas y madera
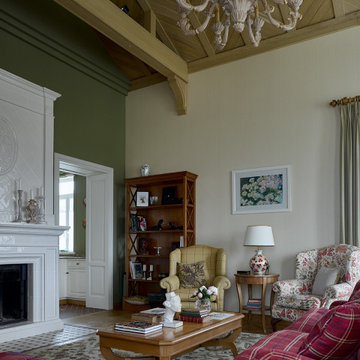
Гостиная с высоким потолком.
Ejemplo de salón abovedado clásico con paredes beige, suelo de madera en tonos medios, todas las chimeneas, suelo marrón, vigas vistas y madera
Ejemplo de salón abovedado clásico con paredes beige, suelo de madera en tonos medios, todas las chimeneas, suelo marrón, vigas vistas y madera
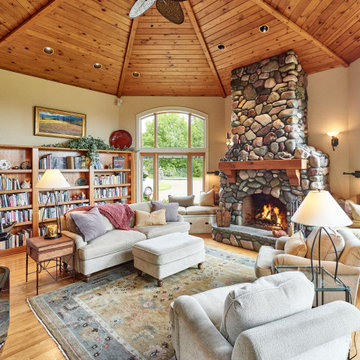
Diseño de salón rural con paredes beige, suelo de madera en tonos medios, todas las chimeneas, marco de chimenea de piedra, suelo marrón, vigas vistas y madera
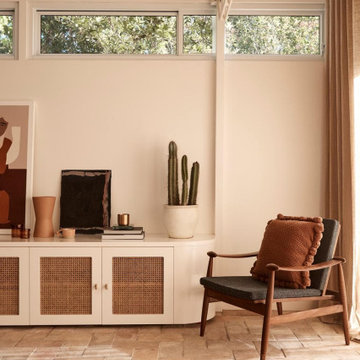
A mid-century modern home renovation using earthy tones and textures throughout with a pop of colour and quirky design features balanced with strong, clean lines of modem and minimalist design.

Custom tinted Milestone walls and concrete floors bring back the earthy colors of the site; a woodburning fireplace provides extra cozy atmosphere. Photography: Andrew Pogue Photography.
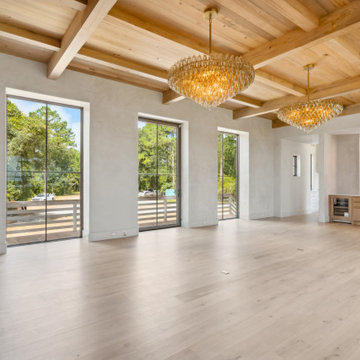
Large open-format living room featuring white oak flooring, large Weiland doors and windows, plaster walls with rounded corners, a custom floor-to-ceiling cast stone fireplace and hearth, Cypress select wood ceiling with exposed beams, and Murano glass chandeliers.

Diseño de salón abovedado clásico con paredes beige, suelo de madera en tonos medios, todas las chimeneas, piedra de revestimiento, suelo marrón, vigas vistas y madera
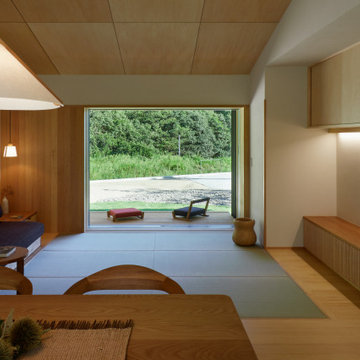
Diseño de salón abierto de tamaño medio sin chimenea con paredes beige, suelo de madera clara y madera
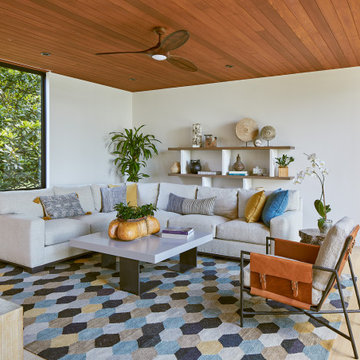
Family room with entry into downstairs guest bedroom with bath.
Ejemplo de salón abierto rural grande sin chimenea con paredes beige, suelo de baldosas de cerámica, televisor colgado en la pared, suelo gris y madera
Ejemplo de salón abierto rural grande sin chimenea con paredes beige, suelo de baldosas de cerámica, televisor colgado en la pared, suelo gris y madera
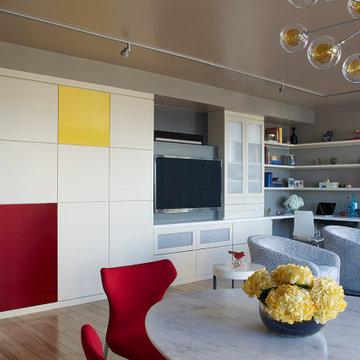
Mondrian-inspired custom cabinetry by Valet Custom Cabinets & Closets hides away media, while the open shelving above the corner desk provides space for displaying photos and collectibles while writing a letter. Red dining chairs are from B&B Italia. White marble tabletop was custom-made for the oval Eero Saarinen pedestal table, originally made by Knoll. Black and white tub chairs are by Room & Board. Yellow chairs by Artifort's Pierre Paulin. Lighting Design by Pritchard Peck Lighting and Arteriors.
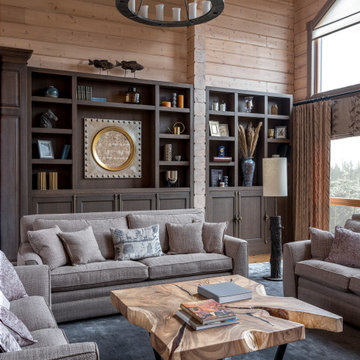
Ejemplo de salón abovedado campestre con paredes beige, suelo de madera en tonos medios, suelo marrón, madera y madera

Modelo de salón para visitas abierto y abovedado de estilo americano grande sin televisor con paredes beige, suelo de ladrillo, todas las chimeneas, marco de chimenea de hormigón, suelo marrón, vigas vistas y madera
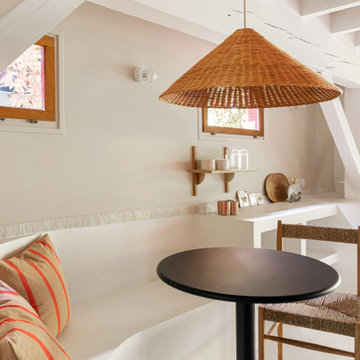
Vue banquette sur mesure en béton ciré.
Projet La Cabane du Lac, Lacanau, par Studio Pépites.
Photographies Lionel Moreau.
Imagen de salón abierto mediterráneo con paredes beige, suelo de cemento, suelo blanco, madera y papel pintado
Imagen de salón abierto mediterráneo con paredes beige, suelo de cemento, suelo blanco, madera y papel pintado
437 ideas para salones con paredes beige y madera
1
