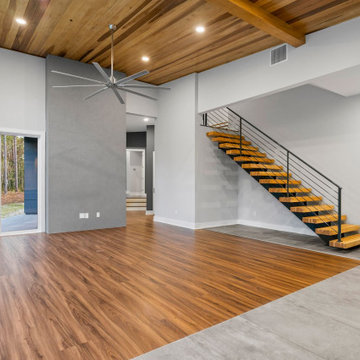65 ideas para salones con suelo vinílico y madera
Filtrar por
Presupuesto
Ordenar por:Popular hoy
1 - 20 de 65 fotos
Artículo 1 de 3

This living room has so many eye catching elements, from the linear fireplace with the stacked stone surround and wood slat accent to the lighted floating shelves to the wood ceiling.
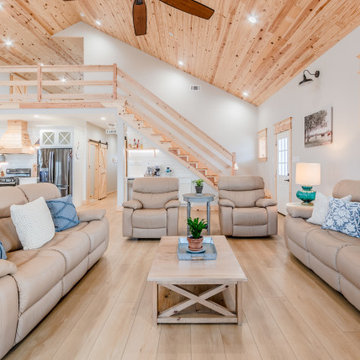
he Modin Rigid luxury vinyl plank flooring collection is the new standard in resilient flooring. Modin Rigid offers true embossed-in-register texture, creating a surface that is convincing to the eye and to the touch; a low sheen level to ensure a natural look that wears well over time; four-sided enhanced bevels to more accurately emulate the look of real wood floors; wider and longer waterproof planks; an industry-leading wear layer; and a pre-attached underlayment.
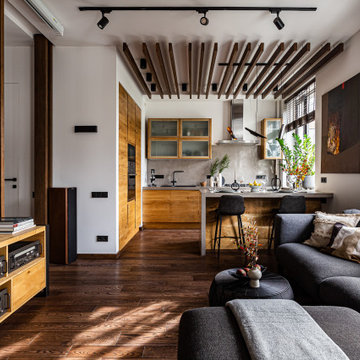
Зона гостиной.
Дизайн проект: Семен Чечулин
Стиль: Наталья Орешкова
Diseño de biblioteca en casa abierta y gris y blanca industrial de tamaño medio con paredes grises, suelo vinílico, pared multimedia, suelo marrón y madera
Diseño de biblioteca en casa abierta y gris y blanca industrial de tamaño medio con paredes grises, suelo vinílico, pared multimedia, suelo marrón y madera

This living room emanates a contemporary and modern vibe, seamlessly blending sleek design elements. The space is characterized by a relaxing ambiance, creating an inviting atmosphere for unwinding. Adding to its allure, the room offers a captivating view, enhancing the overall experience of comfort and style in this modern living space.

To take advantage of this home’s natural light and expansive views and to enhance the feeling of spaciousness indoors, we designed an open floor plan on the main level, including the living room, dining room, kitchen and family room. This new traditional-style kitchen boasts all the trappings of the 21st century, including granite countertops and a Kohler Whitehaven farm sink. Sub-Zero under-counter refrigerator drawers seamlessly blend into the space with front panels that match the rest of the kitchen cabinetry. Underfoot, blonde Acacia luxury vinyl plank flooring creates a consistent feel throughout the kitchen, dining and living spaces.
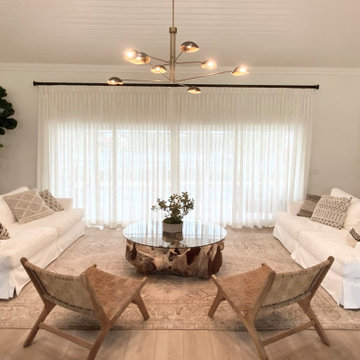
Two huge white slip coverd sofas face each other in this large living room. An oversized teak root coffee table brings an organic texture to the space in addition to woven leather chairs and reclaimed wood end tables. Textured Moroccan pillows echo the black metal from the RH chandelier.
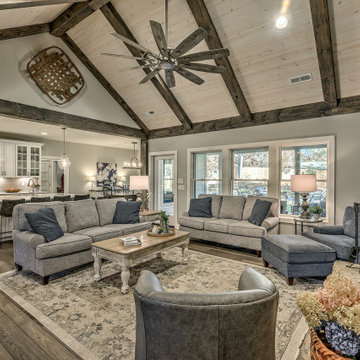
This gorgeous farmhouse style home features neutral/gray interior colors and a gorgeous vaulted ceiling with beams.
Modelo de salón para visitas abierto de estilo de casa de campo de tamaño medio con paredes beige, suelo vinílico, todas las chimeneas, marco de chimenea de piedra, televisor colgado en la pared, suelo marrón y madera
Modelo de salón para visitas abierto de estilo de casa de campo de tamaño medio con paredes beige, suelo vinílico, todas las chimeneas, marco de chimenea de piedra, televisor colgado en la pared, suelo marrón y madera
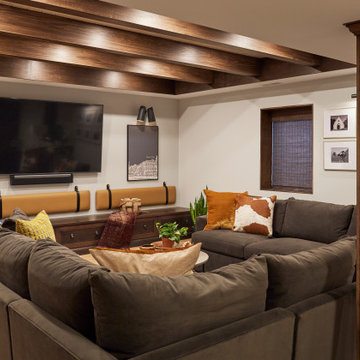
A warm and inviting basement offers ample seating for family gatherings or an ultimate movie night.
Diseño de salón clásico renovado con paredes grises, suelo vinílico, suelo marrón y madera
Diseño de salón clásico renovado con paredes grises, suelo vinílico, suelo marrón y madera

This project was a one room makeover challenge where the sofa and recliner were existing in the space already and we had to configure and work around the existing furniture. For the design of this space I wanted for the space to feel colorful and modern while still being able to maintain a level of comfort and welcomeness.
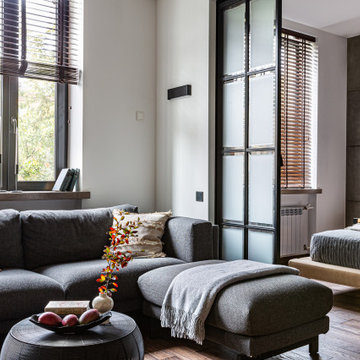
Зона гостиной и спальни разделены стеклянными перегородками.
Дизайн проект: Семен Чечулин
Стиль: Наталья Орешкова
Modelo de biblioteca en casa abierta y gris y blanca industrial de tamaño medio con paredes grises, suelo vinílico, pared multimedia, suelo marrón y madera
Modelo de biblioteca en casa abierta y gris y blanca industrial de tamaño medio con paredes grises, suelo vinílico, pared multimedia, suelo marrón y madera
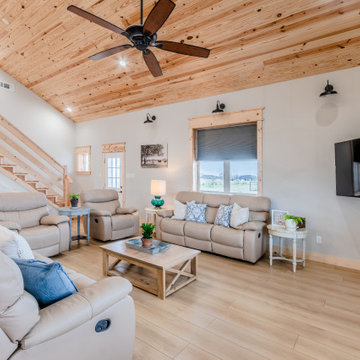
he Modin Rigid luxury vinyl plank flooring collection is the new standard in resilient flooring. Modin Rigid offers true embossed-in-register texture, creating a surface that is convincing to the eye and to the touch; a low sheen level to ensure a natural look that wears well over time; four-sided enhanced bevels to more accurately emulate the look of real wood floors; wider and longer waterproof planks; an industry-leading wear layer; and a pre-attached underlayment.
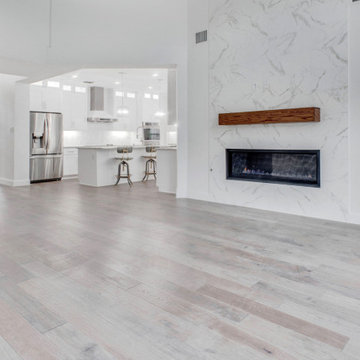
Imagen de salón para visitas abierto moderno grande sin televisor con paredes blancas, suelo vinílico, chimeneas suspendidas, marco de chimenea de baldosas y/o azulejos, suelo marrón, madera y madera
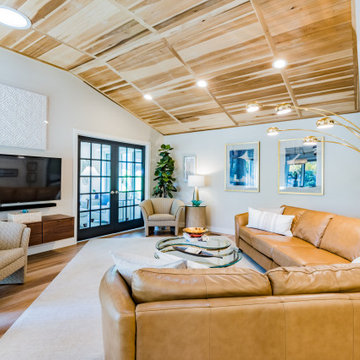
Modern warm wood tones condo in blacks, naturals, camels
Imagen de salón abierto moderno de tamaño medio con paredes beige, suelo vinílico, televisor colgado en la pared, suelo beige y madera
Imagen de salón abierto moderno de tamaño medio con paredes beige, suelo vinílico, televisor colgado en la pared, suelo beige y madera
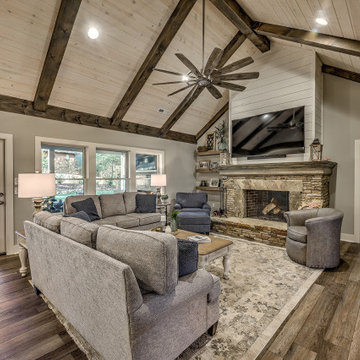
This gorgeous farmhouse style home features neutral/gray interior colors and a gorgeous vaulted ceiling with beams.
Imagen de salón para visitas abierto campestre de tamaño medio con paredes beige, suelo vinílico, todas las chimeneas, marco de chimenea de piedra, televisor colgado en la pared, suelo marrón y madera
Imagen de salón para visitas abierto campestre de tamaño medio con paredes beige, suelo vinílico, todas las chimeneas, marco de chimenea de piedra, televisor colgado en la pared, suelo marrón y madera
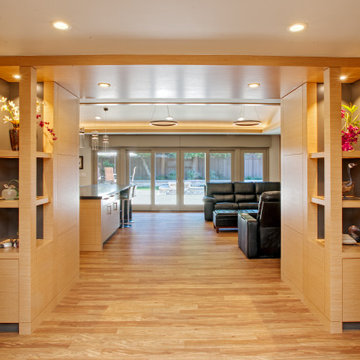
We were asked to do a complete remodel of the main public areas of this existing ranch style home. Walls were taken down to open up the space and large doors and windows were installed to open up the the newly modeled rear garden. The kitchen was relocated and a great room was created. In the great room we captured attic space to raise the ceiling. A large amount of storage space was created with custom cabinets. A formerly outdoor courtyard space was covered with a very large custom skylight and integrated into the house as a library space.
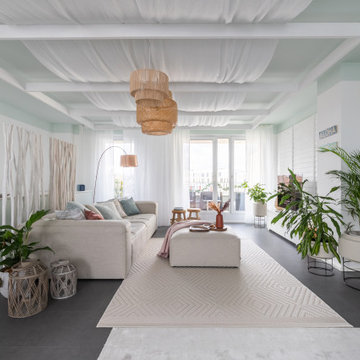
Ejemplo de salón para visitas abierto exótico grande con paredes blancas, suelo vinílico, televisor independiente, suelo gris, madera y papel pintado
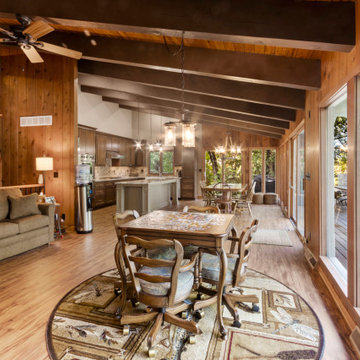
To take advantage of this home’s natural light and expansive views and to enhance the feeling of spaciousness indoors, we designed an open floor plan on the main level, including the living room, dining room, kitchen and family room. This new traditional-style kitchen boasts all the trappings of the 21st century, including granite countertops and a Kohler Whitehaven farm sink. Sub-Zero under-counter refrigerator drawers seamlessly blend into the space with front panels that match the rest of the kitchen cabinetry. Underfoot, blonde Acacia luxury vinyl plank flooring creates a consistent feel throughout the kitchen, dining and living spaces.
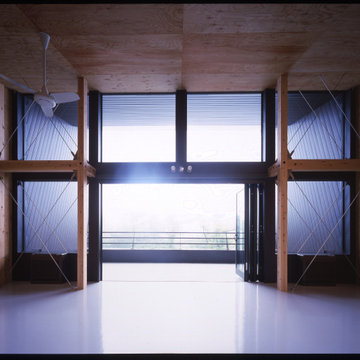
Living room リビングルーム
Ejemplo de salón de tamaño medio con paredes marrones, suelo vinílico, suelo blanco, madera y madera
Ejemplo de salón de tamaño medio con paredes marrones, suelo vinílico, suelo blanco, madera y madera
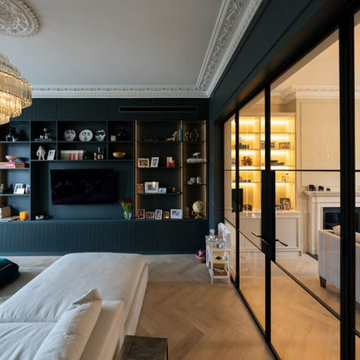
Nestled within the framework of contemporary design, this Exquisite House effortlessly combines modern aesthetics with a touch of timeless elegance. The residence exudes a sophisticated and formal vibe, showcasing meticulous attention to detail in every corner. The seamless integration of contemporary elements harmonizes with the overall architectural finesse, creating a living space that is not only exquisite but also radiates a refined and formal ambiance. Every facet of this house, from its sleek lines to the carefully curated design elements, contributes to a sense of understated opulence, making it a captivating embodiment of contemporary elegance.
65 ideas para salones con suelo vinílico y madera
1
