114 ideas para salones con suelo de contrachapado y madera
Filtrar por
Presupuesto
Ordenar por:Popular hoy
1 - 20 de 114 fotos
Artículo 1 de 3

Imagen de salón abierto y beige de tamaño medio sin chimenea con paredes blancas, suelo de contrachapado, televisor colgado en la pared, suelo beige, madera y papel pintado

The project is a penthouse of the most beautiful class in the Ciputra urban complex - where Vietnamese elites and tycoons live. This apartment has a private elevator that leads directly from the basement to the house without having to share it with any other owners. Therefore, privacy and privilege are absolutely valued.
As a European Neoclassical enthusiast and have lived and worked in Western countries for many years, CiHUB's customer – Lisa has set strict requirements on conveying the true spirit of Tan interior. Classic standards and European construction, quality and warranty standards. Budget is not a priority issue, instead, homeowners pose a much more difficult problem that includes:
Using all the finest and most sophisticated materials in a Neoclassical style, highlighting the very distinct personality of the homeowner through the fact that all furniture is made-to-measure but comes from famous brands. luxury brands such as Versace carpets, Hermes chairs... Unmatched, exclusive.
The CiHUB team and experts have invested a lot of enthusiasm, time sketching out the interior plan, presenting and convincing the homeowner, and through many times refining the design to create a standard penthouse apartment. Neoclassical, unique and only for homeowners. This is not a product for the masses, but thanks to that, Cihub has reached the satisfaction of homeowners thanks to the adventure in every small detail of the apartment.

Diseño de salón con barra de bar abierto y negro moderno de tamaño medio con parades naranjas, suelo de contrachapado, televisor colgado en la pared, suelo gris, madera y ladrillo

The architect minimized the finish materials palette. Both roof and exterior siding are 4-way-interlocking machined aluminium shingles, installed by the same sub-contractor to maximize quality and productivity. Interior finishes and built-in furniture were limited to plywood and OSB (oriented strand board) with no decorative trimmings. The open floor plan reduced the need for doors and thresholds. In return, his rather stoic approach expanded client’s freedom for space use, an essential criterion for single family homes.

Imagen de salón minimalista de tamaño medio sin chimenea con paredes grises, suelo de contrachapado, televisor independiente, suelo beige, madera y papel pintado
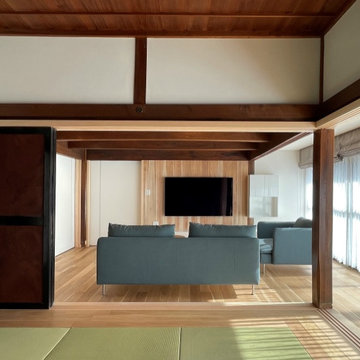
仏間と床の間を残し、和室も琉球畳を入れ、建具は3本引きに。天井高さを取るため床組をやり直し、既設鴨居に合わせます。足固めも取り付け直しました。
Diseño de salón abierto asiático de tamaño medio con paredes blancas, suelo de contrachapado, televisor colgado en la pared y madera
Diseño de salón abierto asiático de tamaño medio con paredes blancas, suelo de contrachapado, televisor colgado en la pared y madera
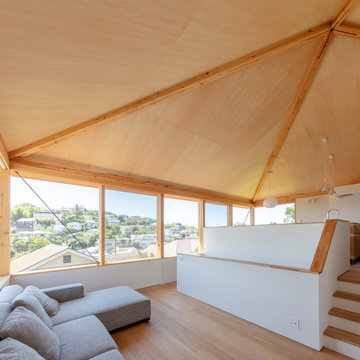
Imagen de salón abierto con paredes blancas, suelo de contrachapado, madera y papel pintado
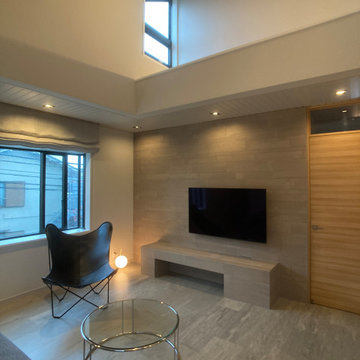
リビング吹き抜けを見る
Diseño de salón cerrado y gris y negro minimalista con paredes grises, suelo de contrachapado, televisor colgado en la pared, suelo gris, madera y papel pintado
Diseño de salón cerrado y gris y negro minimalista con paredes grises, suelo de contrachapado, televisor colgado en la pared, suelo gris, madera y papel pintado
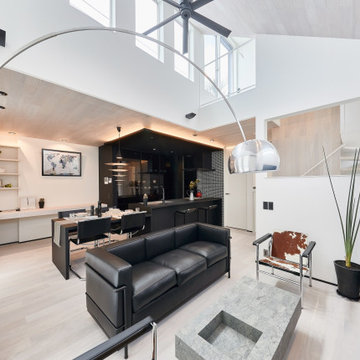
Modelo de salón para visitas abierto minimalista grande con suelo de contrachapado, suelo gris, madera, paredes blancas, televisor en una esquina y papel pintado
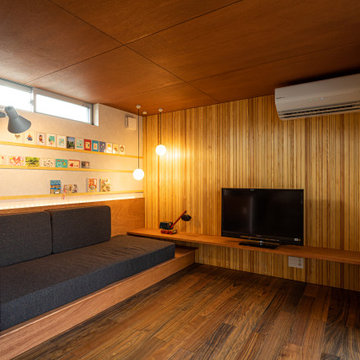
Imagen de salón para visitas abierto contemporáneo pequeño sin chimenea con paredes marrones, suelo de contrachapado, televisor independiente, suelo marrón, madera y boiserie
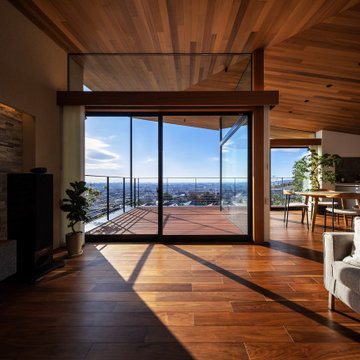
Imagen de salón abierto y beige minimalista grande sin chimenea con paredes grises, suelo de contrachapado, televisor colgado en la pared, suelo marrón, madera y ladrillo
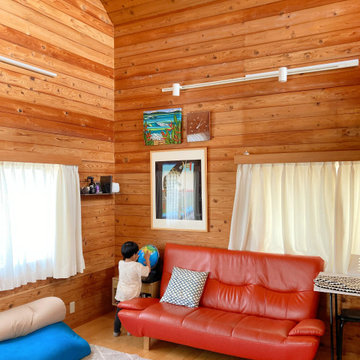
吹き抜けのあるリビング
Foto de salón abierto y beige nórdico de tamaño medio sin chimenea con paredes marrones, suelo de contrachapado, televisor independiente, suelo marrón, madera y boiserie
Foto de salón abierto y beige nórdico de tamaño medio sin chimenea con paredes marrones, suelo de contrachapado, televisor independiente, suelo marrón, madera y boiserie
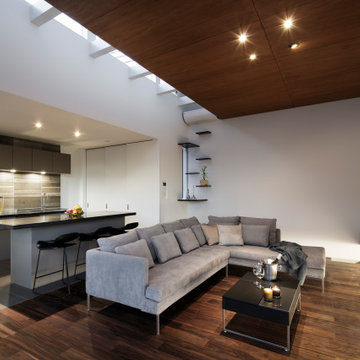
Modelo de salón cerrado actual con paredes blancas, suelo de contrachapado, suelo marrón, madera y papel pintado

Ejemplo de salón minimalista grande sin chimenea con paredes grises, televisor independiente, suelo beige, madera, papel pintado y suelo de contrachapado
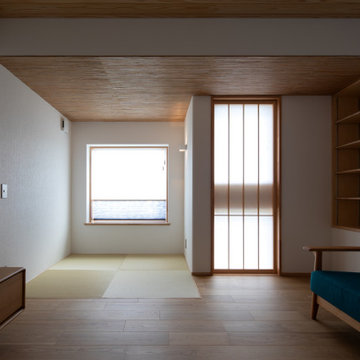
リビングから畳コーナーを見る。右手には本棚を設え、家族ライブラリーとしても機能する。(写真:dot DUCK株式会社 内山昭一)
Ejemplo de biblioteca en casa abierta pequeña sin chimenea con paredes blancas, suelo de contrachapado, madera, papel pintado y televisor independiente
Ejemplo de biblioteca en casa abierta pequeña sin chimenea con paredes blancas, suelo de contrachapado, madera, papel pintado y televisor independiente
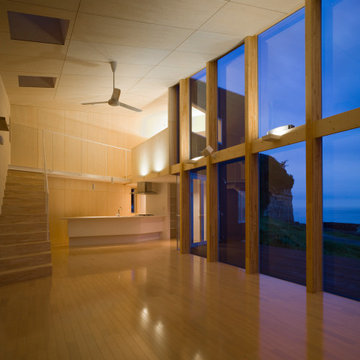
Modelo de salón abierto contemporáneo con suelo de contrachapado, madera y madera
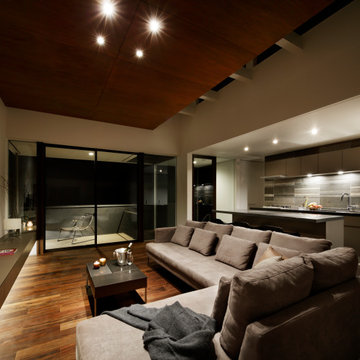
Modelo de salón cerrado contemporáneo con paredes blancas, suelo de contrachapado, suelo marrón, madera y papel pintado
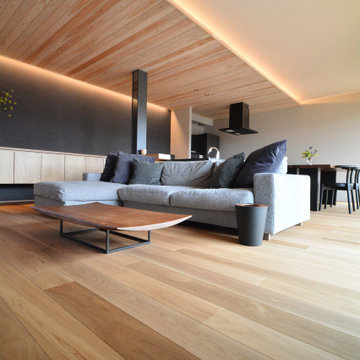
ナラ 床暖房対応挽板フローリング 130mm巾 ラスティックグレード FNAE33-210 Arborインビジブルコート塗装
Foto de salón escandinavo sin chimenea con paredes grises, suelo de contrachapado, suelo beige y madera
Foto de salón escandinavo sin chimenea con paredes grises, suelo de contrachapado, suelo beige y madera
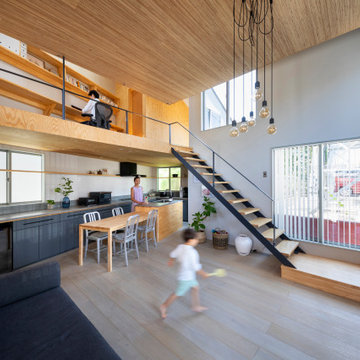
LDK、書斎、ベッドルームとスキップフロアでワンルーム状に繋がる。
Imagen de salón abierto y beige nórdico de tamaño medio sin chimenea con paredes grises, suelo de contrachapado, suelo gris, madera y papel pintado
Imagen de salón abierto y beige nórdico de tamaño medio sin chimenea con paredes grises, suelo de contrachapado, suelo gris, madera y papel pintado
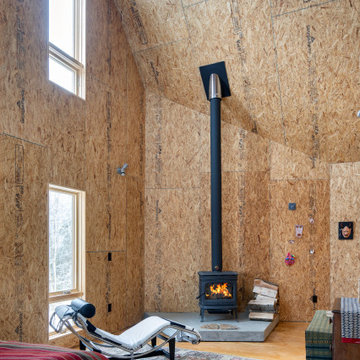
Sitting room with wood stove. Tall ceiing shape reflects roof outline.
Modelo de salón abierto y abovedado actual de tamaño medio con estufa de leña, madera, madera, suelo de contrachapado y marco de chimenea de hormigón
Modelo de salón abierto y abovedado actual de tamaño medio con estufa de leña, madera, madera, suelo de contrachapado y marco de chimenea de hormigón
114 ideas para salones con suelo de contrachapado y madera
1