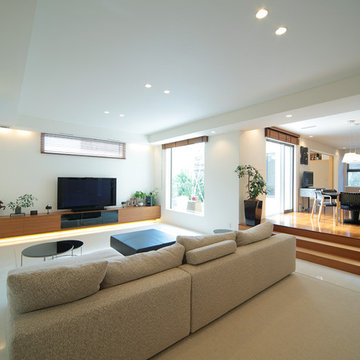41.718 ideas para salones abiertos modernos
Filtrar por
Presupuesto
Ordenar por:Popular hoy
61 - 80 de 41.718 fotos
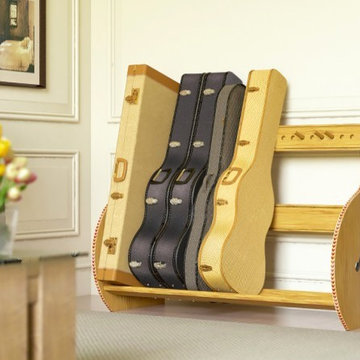
Has your guitar collection gotten too big for its britches and you’re running out of closet and floor space in your music room or studio? Well you’re in luck. Feast your eyes on the Studio™ Deluxe guitar case storage rack! It’s handcrafted and AMERICAN-made by people who seriously care about your satisfaction. Available in Walnut Finish or Red Oak. And it features hardwood rails, veneered sides, and imported herringbone inlays.
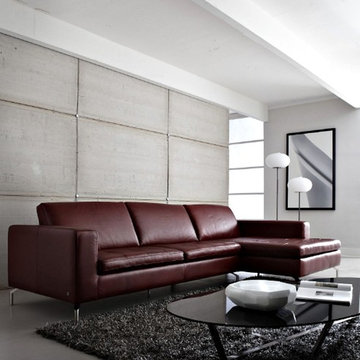
Ejemplo de salón para visitas abierto moderno de tamaño medio sin chimenea y televisor con paredes grises y suelo de cemento
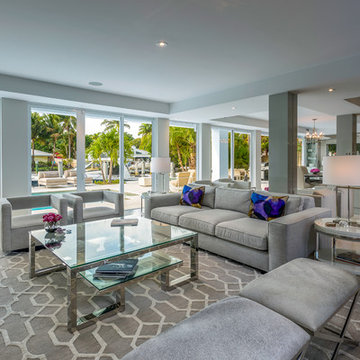
Thierry Dehove
Ejemplo de salón abierto moderno de tamaño medio con paredes grises, suelo de baldosas de porcelana, todas las chimeneas y marco de chimenea de hormigón
Ejemplo de salón abierto moderno de tamaño medio con paredes grises, suelo de baldosas de porcelana, todas las chimeneas y marco de chimenea de hormigón

Diseño de salón abierto moderno extra grande con paredes blancas, suelo de madera clara y televisor colgado en la pared
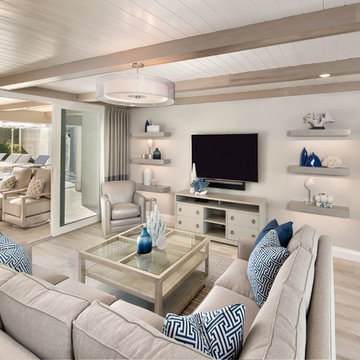
Rick Bethem
Modelo de salón para visitas abierto minimalista grande sin chimenea con suelo de madera clara, televisor colgado en la pared y paredes beige
Modelo de salón para visitas abierto minimalista grande sin chimenea con suelo de madera clara, televisor colgado en la pared y paredes beige
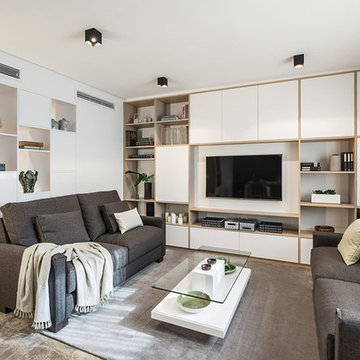
FOTO: Germán Cabo (germancabo.com)
Para el salón hemos diseñado en LAURA YERPES ESTUDIO DE INTERIORISMO un mueble principal realizado en roble natural que combina el blanco con el color propio de la madera. En el caso de esta vivienda optamos por un estilo ecofriendly que tanto está de moda.
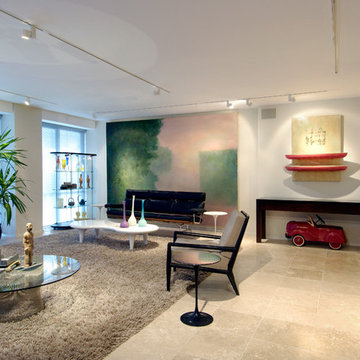
Recessed light track allows for flexible lighting in response to the changing art display. / Photograhper: Hal Lum
Foto de biblioteca en casa abierta moderna de tamaño medio sin chimenea y televisor con paredes blancas y suelo de travertino
Foto de biblioteca en casa abierta moderna de tamaño medio sin chimenea y televisor con paredes blancas y suelo de travertino
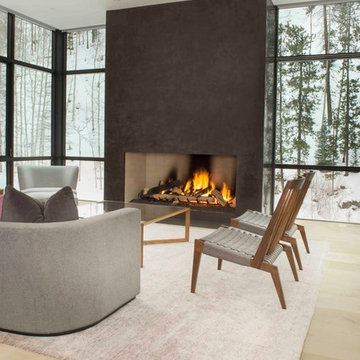
Photo Credit: Ric Stovall
Diseño de salón abierto moderno de tamaño medio con paredes blancas, suelo de madera clara, todas las chimeneas y pared multimedia
Diseño de salón abierto moderno de tamaño medio con paredes blancas, suelo de madera clara, todas las chimeneas y pared multimedia
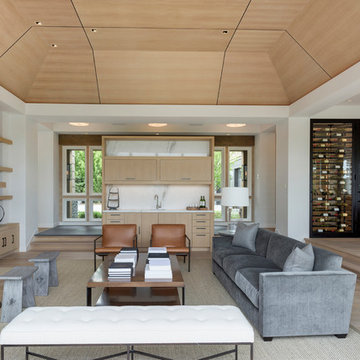
Builder: John Kraemer & Sons, Inc. - Architect: Charlie & Co. Design, Ltd. - Interior Design: Martha O’Hara Interiors - Photo: Spacecrafting Photography
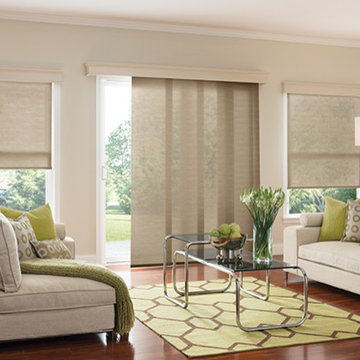
Graber vertical blinds and gliding window panels for large windows array, sliding glass doors or french doors. Living room ideas - Window panels are wide panel track blinds / sliding panels that move smootly across the wide window array or can be used as a room divider. Fabric can be chosen for solar blinds too. Remote control motorized vertical blinds available. Electric or battery operated.
Windows Dressed Up in Denver is also is your store for custom blinds, shutters, shades, curtains, drapes, valances, custom roman shades, valances and cornices. We also make custom bedding - comforters, duvet covers, throw pillows, bolsters and upholstered headboards. Custom curtain rods & drapery hardware too. Home decorators dream store! Hunter Douglas, Graber and Lafayette.
Graber Living Room Ideas Window Panels photo.
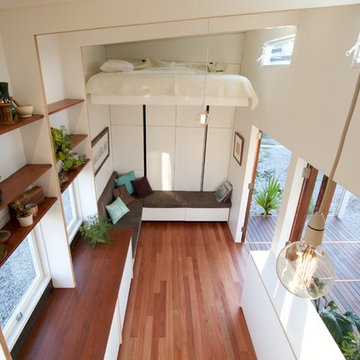
Tiny house on wheels designed and built for a subtropical climate by The Tiny House Company in Brisbane, Australia.
The house features 3.5m high raking ceilings, a galley kitchen with high open shelves, LVL portal frames and recycled hardwood benchtop.
The bed, designed and built by Nathan Nostaw, is raised and lowered remotely, doubling the use of space while leaving a 2.6m ceiling height by day.
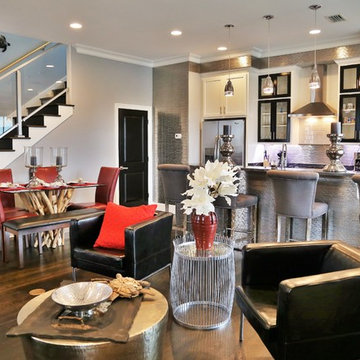
Foto de salón abierto minimalista de tamaño medio con suelo de madera oscura
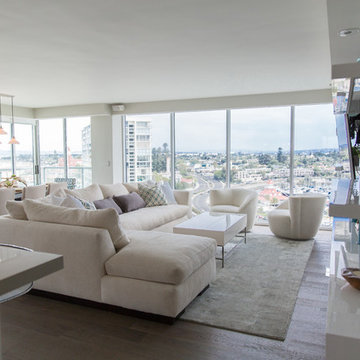
This Coronado Condo went from dated to updated by replacing the tile flooring with newly updated ash grey wood floors, glossy white kitchen cabinets, MSI ash gray quartz countertops, coordinating built-ins, 4x12" white glass subway tiles, under cabinet lighting and outlets, automated solar screen roller shades and stylish modern furnishings and light fixtures from Restoration Hardware.
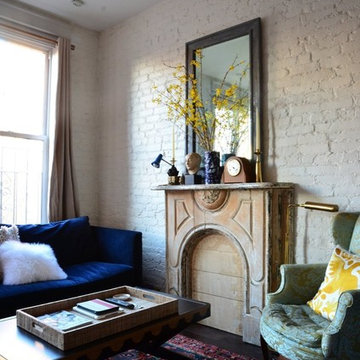
White washed brick walls in living room of small 350 sq ft apartment in the East Village, New York City. Vintage fireplace. Blue Cobble Hill Prescott Apartment Sofa. Vintage textiles.

The living room space opens up to the lake framed by aluminum windows along with a view of the metal clad fireplace. Comfort is paramount while bringing the outside indoors and maintaining a modern design. ©Shoot2Sell Photography
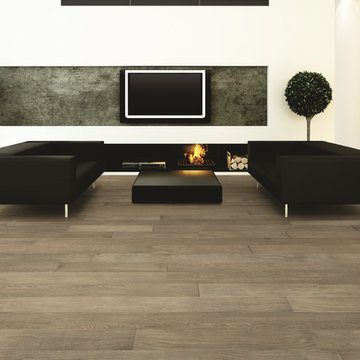
PC: Hallmark Floors
Modelo de salón abierto moderno de tamaño medio con paredes blancas, suelo de madera en tonos medios, chimenea lineal y televisor colgado en la pared
Modelo de salón abierto moderno de tamaño medio con paredes blancas, suelo de madera en tonos medios, chimenea lineal y televisor colgado en la pared
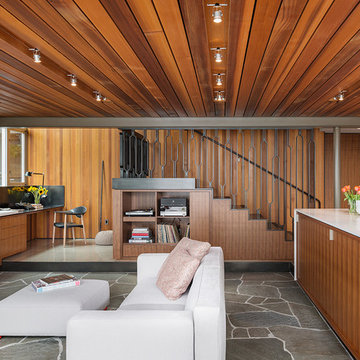
Photo Credit: Aaron Leitz
Foto de salón con barra de bar abierto moderno con suelo de pizarra, todas las chimeneas y marco de chimenea de piedra
Foto de salón con barra de bar abierto moderno con suelo de pizarra, todas las chimeneas y marco de chimenea de piedra
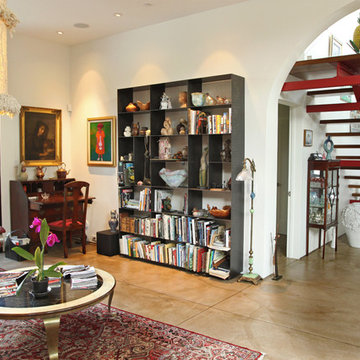
Joel Patterson
Diseño de biblioteca en casa abierta moderna grande con paredes blancas, suelo de cemento, todas las chimeneas, marco de chimenea de baldosas y/o azulejos y televisor retractable
Diseño de biblioteca en casa abierta moderna grande con paredes blancas, suelo de cemento, todas las chimeneas, marco de chimenea de baldosas y/o azulejos y televisor retractable
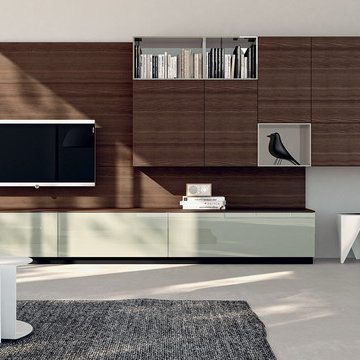
Living LiberaMente
Design by Vuesse
Multifaceted style
Essential lines, clean geometries, designs integrated with the living room and the rest of the house. Functional solutions inspired to the search for the maximum compositional freedom.
A synthesis ideal in the practical “LiberaMente” kitchen, which brings out the pleasure of familiar intimacy with a contemporary touch.
Features: quality design and minimal looks (with no handles or openings with grooves), open modules for the various configurations, living elements and a wide variety of fi nishes and colours.
Opportunities of a renowned brand to also meet personal preferences and make the kitchen a unique environment.
See more at: http://www.scavolini.us/Living/LivingLiberaMente
41.718 ideas para salones abiertos modernos
4
