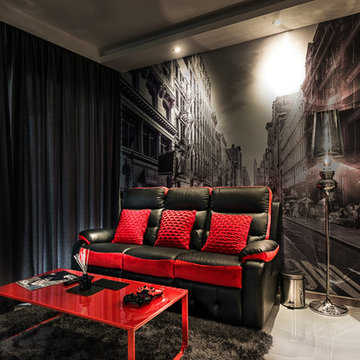41.718 ideas para salones abiertos modernos
Filtrar por
Presupuesto
Ordenar por:Popular hoy
141 - 160 de 41.718 fotos
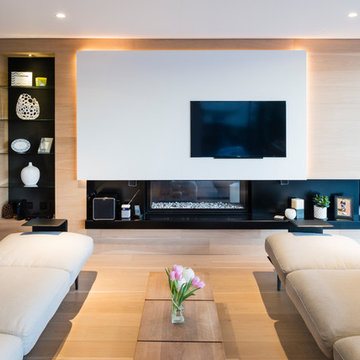
Justin Foulkes
Modelo de salón abierto minimalista con paredes blancas, suelo de madera clara, todas las chimeneas y televisor colgado en la pared
Modelo de salón abierto minimalista con paredes blancas, suelo de madera clara, todas las chimeneas y televisor colgado en la pared
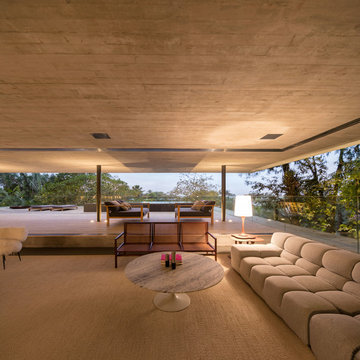
Accoya was used for all the superior decking and facades throughout the ‘Jungle House’ on Guarujá Beach. Accoya wood was also used for some of the interior paneling and room furniture as well as for unique MUXARABI joineries. This is a special type of joinery used by architects to enhance the aestetic design of a project as the joinery acts as a light filter providing varying projections of light throughout the day.
The architect chose not to apply any colour, leaving Accoya in its natural grey state therefore complimenting the beautiful surroundings of the project. Accoya was also chosen due to its incredible durability to withstand Brazil’s intense heat and humidity.
Credits as follows: Architectural Project – Studio mk27 (marcio kogan + samanta cafardo), Interior design – studio mk27 (márcio kogan + diana radomysler), Photos – fernando guerra (Photographer).
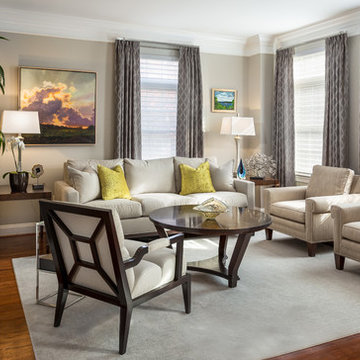
Jack Cook Photography
Imagen de salón para visitas abierto moderno de tamaño medio sin chimenea y televisor con paredes beige y suelo de madera en tonos medios
Imagen de salón para visitas abierto moderno de tamaño medio sin chimenea y televisor con paredes beige y suelo de madera en tonos medios
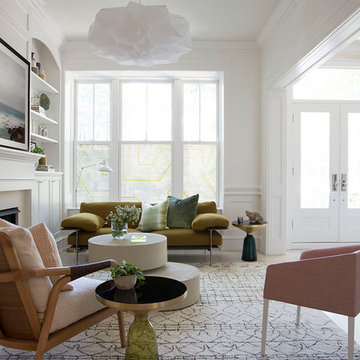
This living room directly off the entry sets the tone for the rest of the home with its low slung furnishings, plush turkish rug and ethereal chandelier. The palette for this space was pulled from the antique wool rug in the dining room with splashes of blush, chartreuse and ochre.
Summer Thornton Design, Inc.
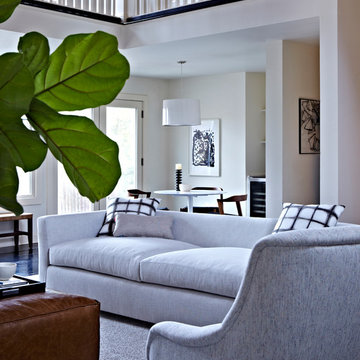
We reupholstered the client's existing sofa in a child-friendly indoor/outdoor fabric so the family was able to live comfortably without worry.
Photo by Jacob Snavely
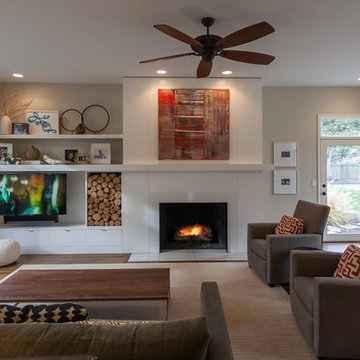
Photography by Travis Bechtel
Modelo de salón abierto minimalista de tamaño medio con paredes blancas, suelo de madera en tonos medios, todas las chimeneas, marco de chimenea de metal y pared multimedia
Modelo de salón abierto minimalista de tamaño medio con paredes blancas, suelo de madera en tonos medios, todas las chimeneas, marco de chimenea de metal y pared multimedia
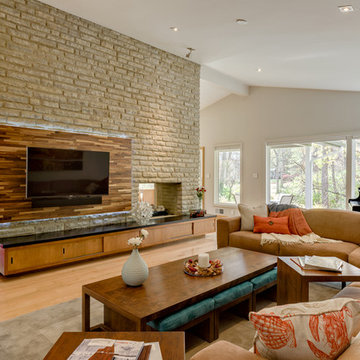
Ejemplo de salón para visitas abierto minimalista grande con paredes grises, suelo de madera clara, chimenea de doble cara, marco de chimenea de piedra y televisor colgado en la pared
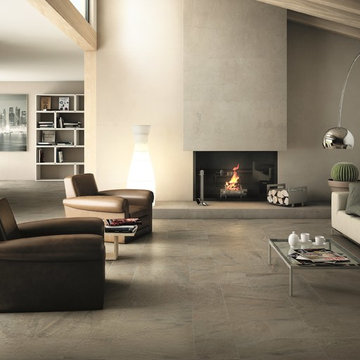
Peninsula Heraclia by Century Ceramica on floor
Ejemplo de salón abierto moderno de tamaño medio con suelo de baldosas de porcelana, todas las chimeneas y marco de chimenea de yeso
Ejemplo de salón abierto moderno de tamaño medio con suelo de baldosas de porcelana, todas las chimeneas y marco de chimenea de yeso
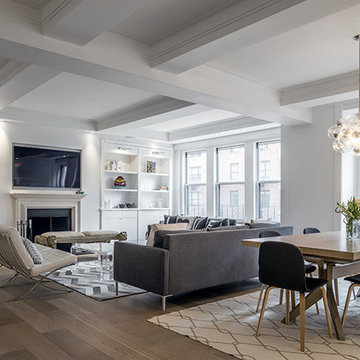
Foto de salón abierto moderno grande con todas las chimeneas, pared multimedia, paredes blancas y suelo de madera en tonos medios
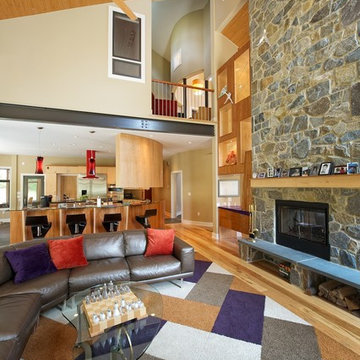
Diseño de salón abierto moderno grande con paredes beige, suelo de madera clara, chimenea de doble cara, marco de chimenea de piedra y televisor colgado en la pared
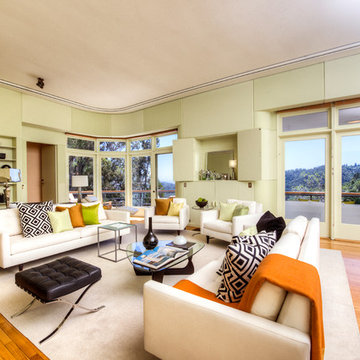
Architecturally significant 1930's art deco jewel designed by noted architect Hervey Clark, whose projects include the War Memorial in the Presidio, the US Consulate in Japan, and several buildings on the Stanford campus. Situated on just over 3 acres with 4,435 sq. ft. of living space, this elegant gated property offers privacy, expansive views of Ross Valley, Mt Tam, and the bay. Other features include deco period details, inlaid hardwood floors, dramatic pool, and a large partially covered deck that offers true indoor/outdoor living.
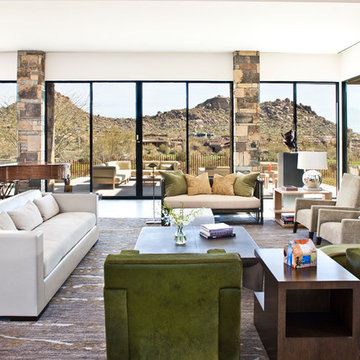
Designed to embrace an extensive and unique art collection including sculpture, paintings, tapestry, and cultural antiquities, this modernist home located in north Scottsdale’s Estancia is the quintessential gallery home for the spectacular collection within. The primary roof form, “the wing” as the owner enjoys referring to it, opens the home vertically to a view of adjacent Pinnacle peak and changes the aperture to horizontal for the opposing view to the golf course. Deep overhangs and fenestration recesses give the home protection from the elements and provide supporting shade and shadow for what proves to be a desert sculpture. The restrained palette allows the architecture to express itself while permitting each object in the home to make its own place. The home, while certainly modern, expresses both elegance and warmth in its material selections including canterra stone, chopped sandstone, copper, and stucco.
Project Details | Lot 245 Estancia, Scottsdale AZ
Architect: C.P. Drewett, Drewett Works, Scottsdale, AZ
Interiors: Luis Ortega, Luis Ortega Interiors, Hollywood, CA
Publications: luxe. interiors + design. November 2011.
Featured on the world wide web: luxe.daily
Photo by Grey Crawford.
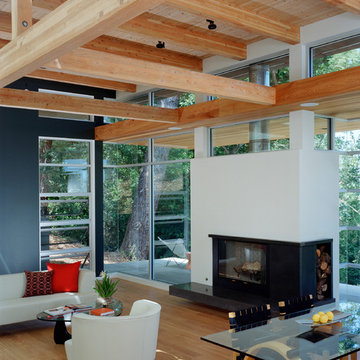
Cesar Rubio
Modelo de salón abierto minimalista de tamaño medio con paredes azules, suelo de madera clara y todas las chimeneas
Modelo de salón abierto minimalista de tamaño medio con paredes azules, suelo de madera clara y todas las chimeneas

The sitting room features a masonry fireplace with a natural stone hearth and surround. Designed by Architect Philetus Holt III, HMR Architects and built by Lasley Construction.
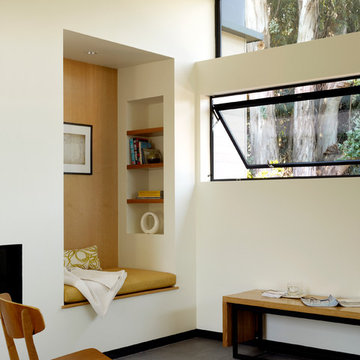
Photography by Matthew Millman
Modelo de salón abierto minimalista sin televisor con suelo de cemento y paredes blancas
Modelo de salón abierto minimalista sin televisor con suelo de cemento y paredes blancas
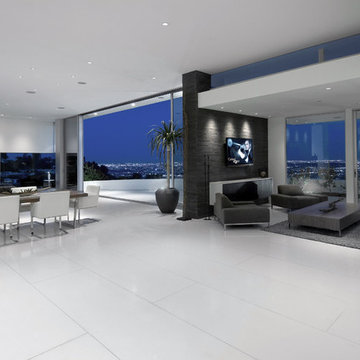
Lower ceilings were left in the kitchen and den so that clerestory windows could enhance the floating nature of the roof above.
Photo: William MacCollum

photography: Roel Kuiper ©2012
Ejemplo de salón abierto minimalista pequeño con paredes multicolor, suelo de madera clara, todas las chimeneas y marco de chimenea de ladrillo
Ejemplo de salón abierto minimalista pequeño con paredes multicolor, suelo de madera clara, todas las chimeneas y marco de chimenea de ladrillo

Diseño de salón para visitas abierto moderno con chimenea lineal, marco de chimenea de baldosas y/o azulejos, televisor colgado en la pared y vigas vistas

Diseño de salón abierto minimalista grande con paredes negras, suelo gris y suelo de cemento
41.718 ideas para salones abiertos modernos
8
