41.718 ideas para salones abiertos modernos
Filtrar por
Presupuesto
Ordenar por:Popular hoy
101 - 120 de 41.718 fotos
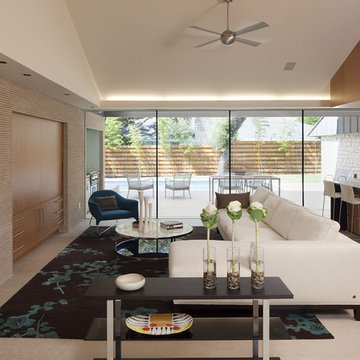
Paul Bardagjy Photography
Foto de salón abierto moderno con paredes beige y alfombra
Foto de salón abierto moderno con paredes beige y alfombra

Located in the heart of NW Portland, this townhouse is situated on a tree-lined street, surrounded by other beautiful brownstone buildings. The renovation has preserved the building's classic architectural features, while also adding a modern touch. The main level features a spacious, open floor plan, with high ceilings and large windows that allow plenty of natural light to flood the space. The living room is the perfect place to relax and unwind, with a cozy fireplace and comfortable seating, and the kitchen is a chef's dream, with top-of-the-line appliances, custom cabinetry, and a large peninsula.
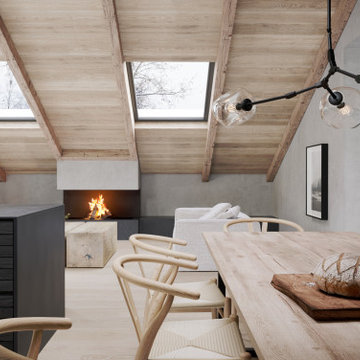
Diseño de salón abierto moderno grande con paredes grises, suelo de madera clara y vigas vistas
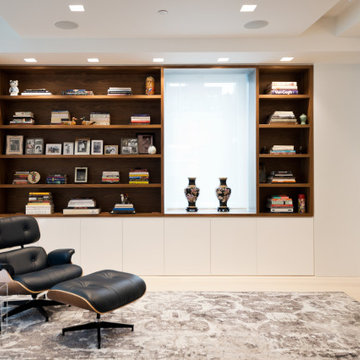
Built-In Walnut Bookshelves Flank One End of the Living Space
Imagen de biblioteca en casa abierta minimalista grande sin televisor con paredes blancas, suelo de madera clara y suelo beige
Imagen de biblioteca en casa abierta minimalista grande sin televisor con paredes blancas, suelo de madera clara y suelo beige
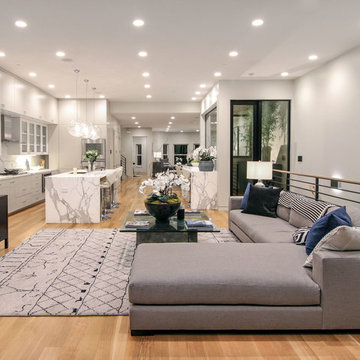
Photo by Blake Thompson
Modelo de salón abierto minimalista grande sin chimenea y televisor con paredes grises y suelo de madera clara
Modelo de salón abierto minimalista grande sin chimenea y televisor con paredes grises y suelo de madera clara

Diseño de salón para visitas abierto y abovedado minimalista grande sin televisor con paredes blancas y suelo de madera clara
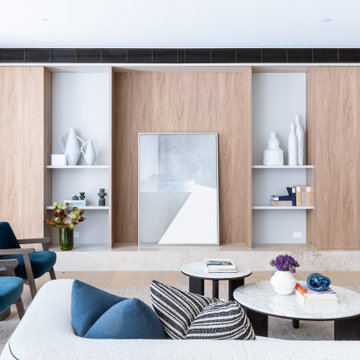
Ejemplo de salón abierto moderno con paredes blancas, suelo de madera clara y suelo beige

Diseño de biblioteca en casa abierta minimalista de tamaño medio con suelo de baldosas de porcelana, chimenea de doble cara, marco de chimenea de hormigón, televisor colgado en la pared y suelo gris
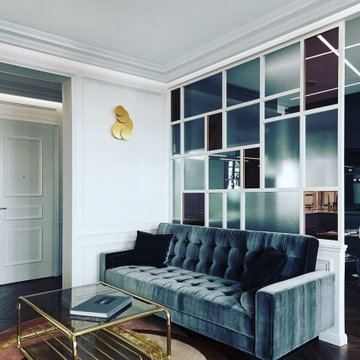
Magnifique verrière d'intérieur pour séparer le salon de la salle à manger.
Le mélange des couleurs et de la transparence du verre apportent une touche d'élégance et de modernité à la pièce.

The great room provides stunning views of iconic Camelback Mountain while the cooking and entertaining are underway. A neutral and subdued color palette makes nature the art on the wall.
Project Details // White Box No. 2
Architecture: Drewett Works
Builder: Argue Custom Homes
Interior Design: Ownby Design
Landscape Design (hardscape): Greey | Pickett
Landscape Design: Refined Gardens
Photographer: Jeff Zaruba
See more of this project here: https://www.drewettworks.com/white-box-no-2/
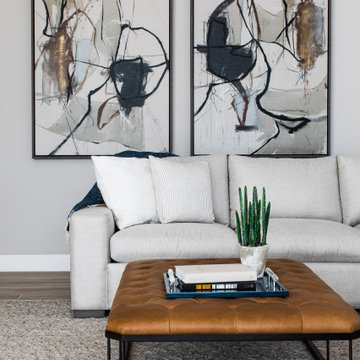
This modern Oriole Drive furniture & furnishings project features a transformed living room with bold, abstract wall art creating a unique color palette.

Foto de salón abierto minimalista grande con paredes blancas, suelo de madera clara, todas las chimeneas, marco de chimenea de piedra, televisor colgado en la pared, suelo marrón y vigas vistas

While texture and color reflecting the personality of the client are introduced in interior furnishings throughout the Riverbend residence, the overall restraint of the architectural palette creates a built experience that has the feel of a quiet platform set amidst the trees.
Residential architecture and interior design by CLB in Jackson, Wyoming – Bozeman, Montana.
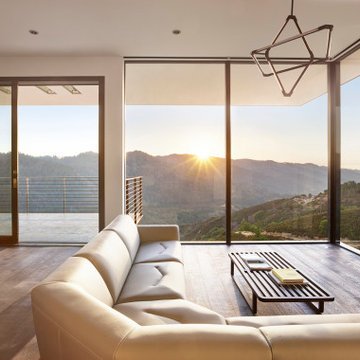
Living room open to the kitchen with large windows and roof overhang has radiant heaters for outdoor dining on the large cantilevered deck.
Foto de salón abierto minimalista de tamaño medio con paredes blancas, suelo de madera oscura y suelo gris
Foto de salón abierto minimalista de tamaño medio con paredes blancas, suelo de madera oscura y suelo gris
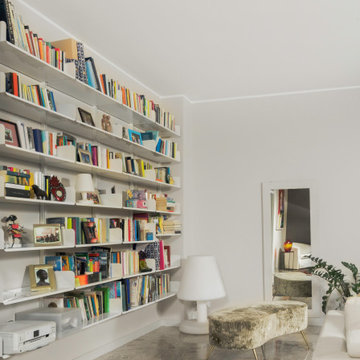
Imagen de biblioteca en casa abierta minimalista grande con paredes blancas, suelo de mármol y suelo beige

This project was a complete renovation of a 2 bedroom apartment, we did the living room, dining room, kitchen, bathrooms, a powder room. We introduced our concept to the client to open space and make it more functional. The client had a specific vision of how they wanted the apartment to look, which was an off-white home.
We played with different tones of white, incorporating some of the client's personal items.
We were happy to deliver the concept and satisfy the client with our services.

Foto de salón con barra de bar abierto moderno grande con paredes blancas, suelo de baldosas de cerámica, todas las chimeneas, marco de chimenea de hormigón, pared multimedia, machihembrado y machihembrado

居間からキッチンを観たところ、中庭を設けてL型にリビングとダイニングキッチンを配置して中庭を観ながら生活できるようにしています
Imagen de salón abierto minimalista grande sin chimenea con paredes grises, suelo de madera oscura, televisor colgado en la pared y suelo marrón
Imagen de salón abierto minimalista grande sin chimenea con paredes grises, suelo de madera oscura, televisor colgado en la pared y suelo marrón

Modern Retreat is one of a four home collection located in Paradise Valley, Arizona. The site, formerly home to the abandoned Kachina Elementary School, offered remarkable views of Camelback Mountain. Nestled into an acre-sized, pie shaped cul-de-sac, the site’s unique challenges came in the form of lot geometry, western primary views, and limited southern exposure. While the lot’s shape had a heavy influence on the home organization, the western views and the need for western solar protection created the general massing hierarchy.
The undulating split-faced travertine stone walls both protect and give a vivid textural display and seamlessly pass from exterior to interior. The tone-on-tone exterior material palate was married with an effective amount of contrast internally. This created a very dynamic exchange between objects in space and the juxtaposition to the more simple and elegant architecture.
Maximizing the 5,652 sq ft, a seamless connection of interior and exterior spaces through pocketing glass doors extends public spaces to the outdoors and highlights the fantastic Camelback Mountain views.
Project Details // Modern Retreat
Architecture: Drewett Works
Builder/Developer: Bedbrock Developers, LLC
Interior Design: Ownby Design
Photographer: Thompson Photographic

This newly built custom residence turned out to be spectacular. With Interiors by Popov’s magic touch, it has become a real family home that is comfortable for the grownups, safe for the kids and friendly to the little dogs that now occupy this space.The start of construction was a bumpy road for the homeowners. After the house was framed, our clients found themselves paralyzed with the million and one decisions that had to be made. Decisions about plumbing, electrical, millwork, hardware and exterior left them drained and overwhelmed. The couple needed help. It was at this point that they were referred to us by a friend.We immediately went about systematizing the selection and design process, which allowed us to streamline decision making and stay ahead of construction.
We designed every detail in this house. And when I say every detail, I mean it. We designed lighting, plumbing, millwork, hard surfaces, exterior, kitchen, bathrooms, fireplace and so much more. After the construction-related items were addressed, we moved to furniture, rugs, lamps, art, accessories, bedding and so on.
The result of our systematic approach and design vision was a client head over heels in love with their new home. The positive feedback we received from this homeowner was immensely gratifying. They said the only thing that they regret was not hiring Interiors by Popov sooner!
41.718 ideas para salones abiertos modernos
6