41.731 ideas para salones abiertos modernos
Filtrar por
Presupuesto
Ordenar por:Popular hoy
21 - 40 de 41.731 fotos
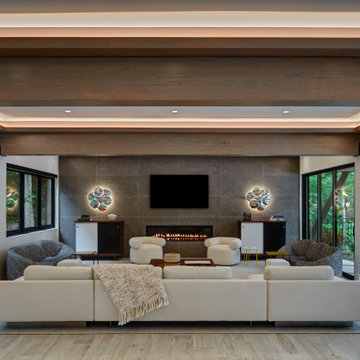
Modelo de salón abierto moderno con paredes blancas, televisor colgado en la pared y suelo gris

竹景の舎|Studio tanpopo-gumi
Imagen de biblioteca en casa abierta minimalista grande con suelo de madera en tonos medios, televisor colgado en la pared, suelo marrón, machihembrado y ladrillo
Imagen de biblioteca en casa abierta minimalista grande con suelo de madera en tonos medios, televisor colgado en la pared, suelo marrón, machihembrado y ladrillo
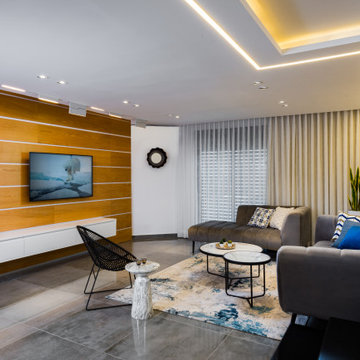
Imagen de salón abierto minimalista de tamaño medio con paredes beige, suelo de baldosas de cerámica, televisor colgado en la pared, suelo gris y madera
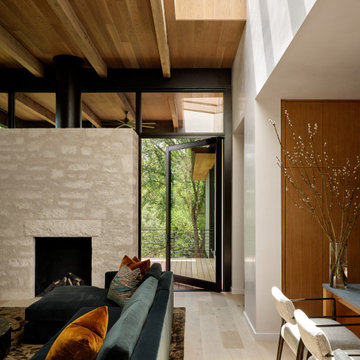
Foto de salón abierto minimalista grande con paredes blancas, suelo de madera clara, suelo beige y vigas vistas

The great room is devoted to the entertainment of stunning views and meaningful conversation. The open floor plan connects seamlessly with family room, dining room, and a parlor. The two-sided fireplace hosts the entry on its opposite side.
Project Details // White Box No. 2
Architecture: Drewett Works
Builder: Argue Custom Homes
Interior Design: Ownby Design
Landscape Design (hardscape): Greey | Pickett
Landscape Design: Refined Gardens
Photographer: Jeff Zaruba
See more of this project here: https://www.drewettworks.com/white-box-no-2/
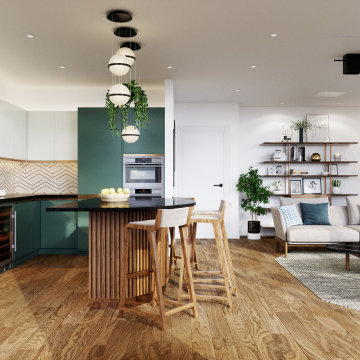
This modern interior was designed with a Japanese touch, and with special attention to natural materials and fabrics. The integrated kitchen with its custom-made island – serving as a dining table – creates a large open space perfect for preparing and serving lively dinners.
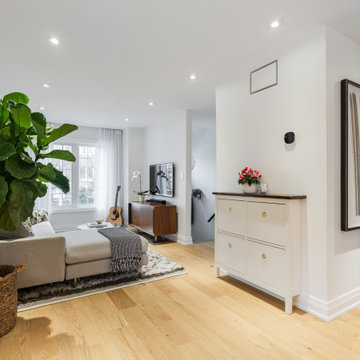
New recessed lighting throughout amplified light throughout; tailored, custom drapery , new baseboards throughout, new wide plank white oak engineered flooring with matte finish was installed throughout the main floor; shoe storage was integrated in the space
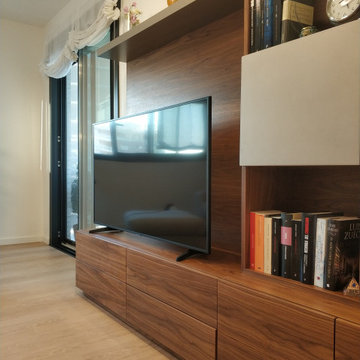
Mueble TV diseñado a medida en chapa natural de Nogal.
Versátil, elegante, moderno y actual.
Modelo de salón para visitas abierto minimalista con paredes blancas, suelo de madera clara y pared multimedia
Modelo de salón para visitas abierto minimalista con paredes blancas, suelo de madera clara y pared multimedia
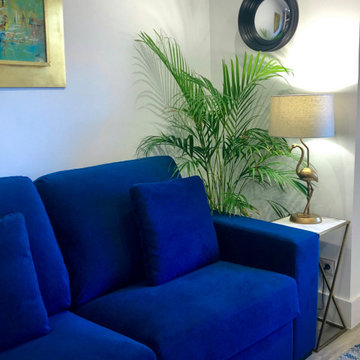
El salón es muy amplio y espacioso, y cuenta con grandes ventanales, por lo que goza de luz natural todo el día, además de una puerta de acceso a una hermosa terraza exterior. Cuenta con un sofá cama estilo italiano, y espejo convexo.

Imagen de salón abierto moderno con suelo de madera en tonos medios, chimenea lineal, marco de chimenea de hormigón, televisor colgado en la pared y madera

Ejemplo de salón abierto minimalista de tamaño medio con paredes blancas, suelo de madera clara, todas las chimeneas, marco de chimenea de yeso, pared multimedia y madera
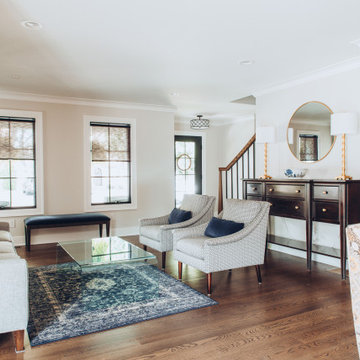
An open floor plan offers a perfectly situated sitting area right off the dining table area creating the perfect layout for entertaining.
Foto de salón abierto moderno grande con paredes grises, suelo de madera oscura y casetón
Foto de salón abierto moderno grande con paredes grises, suelo de madera oscura y casetón
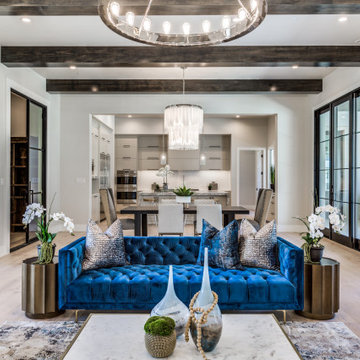
Large and spacious living room/family room with modern styled chandeliers, hardwood flooring, wood beam ceilings, and large windows.
Imagen de salón para visitas abierto minimalista grande con paredes blancas, suelo de madera clara, todas las chimeneas, marco de chimenea de baldosas y/o azulejos y vigas vistas
Imagen de salón para visitas abierto minimalista grande con paredes blancas, suelo de madera clara, todas las chimeneas, marco de chimenea de baldosas y/o azulejos y vigas vistas
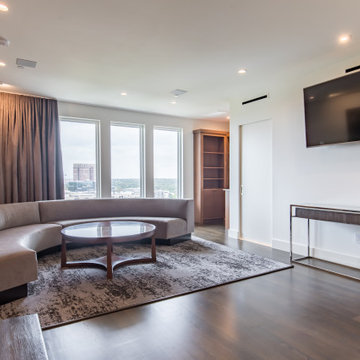
Modelo de salón para visitas abierto moderno de tamaño medio sin televisor con paredes blancas, suelo de madera oscura y suelo marrón
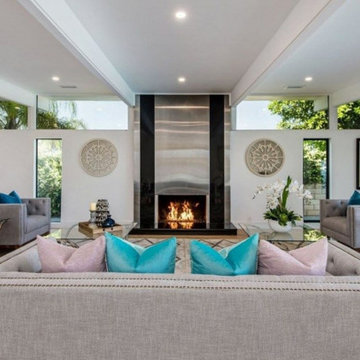
New development, stunning panoramic and unobstructed views of the city and mountains. True craftsmanship and design are shown off by the massive windows throughout this open layout home featuring 5 spacious bedrooms, 4.5 bathrooms, and 4,080 square feet of luxurious living space. Upon entrance, bold double doors open you to the formal dining room, gourmet chef’s kitchen, atmospheric family room, and great room. Gourmet Kitchen features top of the line stainless steel appliances, custom shaker cabinetry, quartz countertops, and oversized center island with bar seating. Glass sliding doors unveil breathtaking views day and night. Stunning rear yard with pool, spa and a Captain's deck with 360 degrees of city lights. Master suite features large glass doors with access to a private deck overlooking those stunning views. Master bath with walk-in shower, soaking tub, and custom LED lighting. Additionally, this home features a separate suite w/full bathroom living room and 1 bedroom.
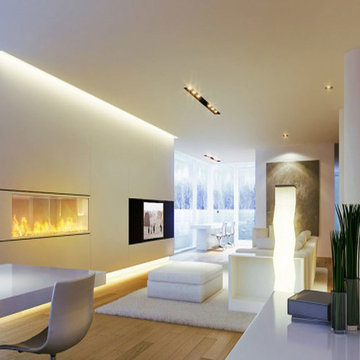
Foto de salón para visitas abierto moderno de tamaño medio con paredes blancas, suelo de madera clara, chimenea lineal, pared multimedia y suelo beige
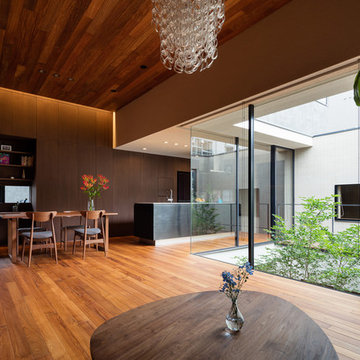
L字型に続くキッチン、ダイニング、リビング。そして中庭をめぐるようにデッキを設置し、屋外との一体感を高めている。
Foto de salón abierto moderno con paredes marrones, suelo de madera en tonos medios y suelo marrón
Foto de salón abierto moderno con paredes marrones, suelo de madera en tonos medios y suelo marrón

Exclusive DAGR Design Media Wall design open concept with clean lines, horizontal fireplace, wood and stone add texture while lighting creates ambiance.
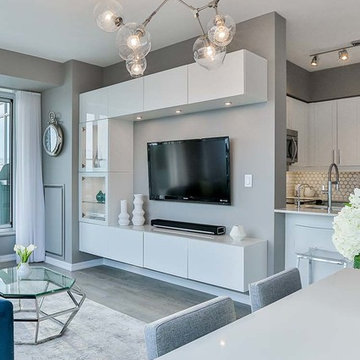
Diseño de salón abierto minimalista pequeño con paredes grises, suelo laminado y televisor colgado en la pared
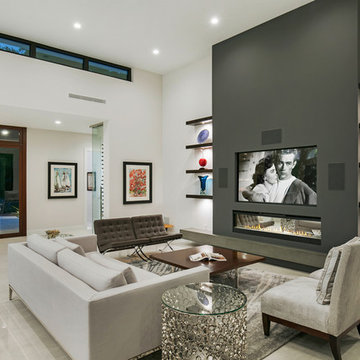
Photographer: Ryan Gamma
Diseño de salón abierto moderno de tamaño medio con paredes blancas, suelo de baldosas de porcelana, chimenea lineal, televisor colgado en la pared y suelo blanco
Diseño de salón abierto moderno de tamaño medio con paredes blancas, suelo de baldosas de porcelana, chimenea lineal, televisor colgado en la pared y suelo blanco
41.731 ideas para salones abiertos modernos
2