41.718 ideas para salones abiertos modernos
Filtrar por
Presupuesto
Ordenar por:Popular hoy
41 - 60 de 41.718 fotos

This two-story fireplace was designed around the art display. Each piece was hand-selected and commissioned for the client.
Ejemplo de salón para visitas abierto moderno extra grande con paredes blancas, todas las chimeneas, marco de chimenea de baldosas y/o azulejos, televisor colgado en la pared, suelo blanco y bandeja
Ejemplo de salón para visitas abierto moderno extra grande con paredes blancas, todas las chimeneas, marco de chimenea de baldosas y/o azulejos, televisor colgado en la pared, suelo blanco y bandeja

Modelo de salón abierto y abovedado minimalista pequeño con paredes blancas, suelo de madera clara, chimenea de esquina y marco de chimenea de metal
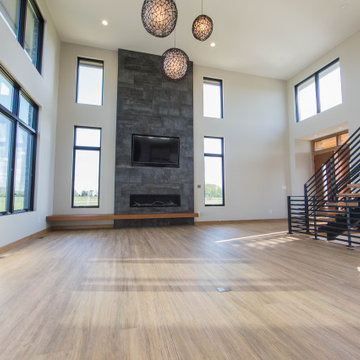
Floating orbs are encased in natural fibers for a unique living room fixture.
Foto de salón abierto y abovedado minimalista grande con paredes beige, suelo de madera en tonos medios, todas las chimeneas, marco de chimenea de baldosas y/o azulejos, televisor colgado en la pared y suelo marrón
Foto de salón abierto y abovedado minimalista grande con paredes beige, suelo de madera en tonos medios, todas las chimeneas, marco de chimenea de baldosas y/o azulejos, televisor colgado en la pared y suelo marrón
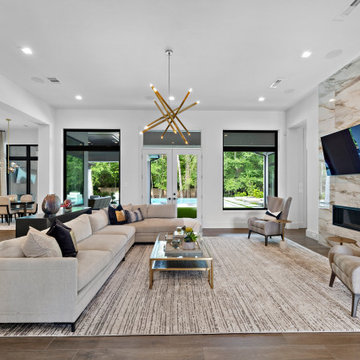
Modelo de salón abierto moderno grande con paredes blancas, suelo de baldosas de porcelana, todas las chimeneas, marco de chimenea de baldosas y/o azulejos, televisor colgado en la pared y suelo marrón
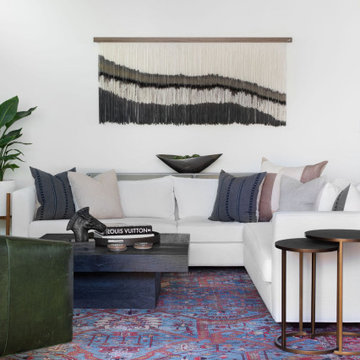
Diseño de salón abierto minimalista grande con paredes blancas, suelo de madera clara, marco de chimenea de yeso, televisor colgado en la pared y suelo beige
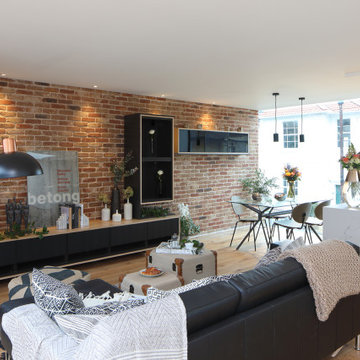
A modern and Scandinavian inspired interior style featuring low profile furniture in monochromatic tones. In true Scandi style, the lines are clear and angular with furniture that amplifies the natural light provided by the spectacular frameless window. From the owner: "The way Kirsty produces a shortlist of hand picked pieces that all work so well within my home is invaluable. It really takes the headache out of trawling through countless websites, magazines etc to work out what looks best in the space or the style I'm after.
If you don't have a clue what you want, and want some expert ideas to fill your space with some beautiful furnishings that you love and compliment the surrounds, or, just want someone to bounce ideas around with and make some suggestions, these guys will exceed your expectations", Ralph Wood.
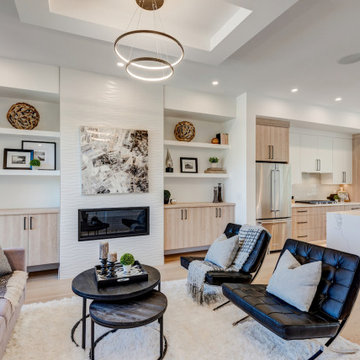
Ejemplo de salón abierto moderno con paredes blancas, suelo de madera clara, todas las chimeneas, marco de chimenea de baldosas y/o azulejos y casetón

View of the open concept kitchen and living room space of the modern Lakeshore house in Sagle, Idaho.
The all white kitchen on the left has maple paint grade shaker cabinets are finished in Sherwin Willams "High Reflective White" allowing the natural light from the view of the water to brighter the entire room. Cabinet pulls are Top Knobs black bar pull.
A 36" Thermardor hood is finished with 6" wood paneling and stained to match the clients decorative mirror. All other appliances are stainless steel: GE Cafe 36" gas range, GE Cafe 24" dishwasher, and Zephyr Presrv Wine Refrigerator (not shown). The GE Cafe 36" french door refrigerator includes a Keurig K-Cup coffee brewing feature.
Kitchen counters are finished with Pental Quartz in "Misterio," and backsplash is 4"x12" white subway tile from Vivano Marmo. Pendants over the raised counter are Chloe Lighting Walter Industrial. Kitchen sink is Kohler Vault with Kohler Simplice faucet in black.
In the living room area, the wood burning stove is a Blaze King Boxer (24"), installed on a raised hearth using the same wood paneling as the range hood. The raised hearth is capped with black quartz to match the finish of the United Flowteck stone tile surround. A flat screen TV is wall mounted to the right of the fireplace.
Flooring is laminated wood by Marion Way in Drift Lane "Daydream Chestnut". Walls are finished with Sherwin Williams "Snowbound" in eggshell. Baseboard and trim are finished in Sherwin Williams "High Reflective White."

The expansive Living Room features a floating wood fireplace hearth and adjacent wood shelves. The linear electric fireplace keeps the wall mounted tv above at a comfortable viewing height. Generous windows fill the 14 foot high roof with ample daylight.
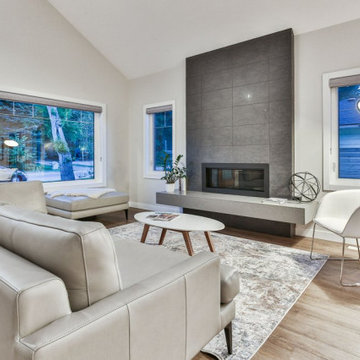
Set at the edge of the rolling foothills, our bungalow project has a modern, clean look on the inside that is both practical and inspirational. The home offers an enjoyable experience suited to every occupant regardless of age. We were inspired by the region’s architecture and natural environment, and our team based the design of the project on those elements.
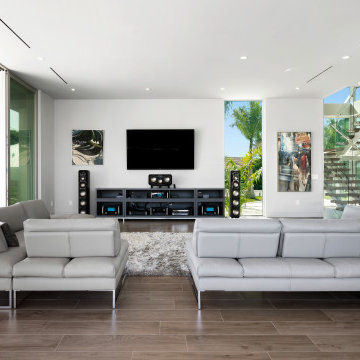
Imagen de salón abierto moderno extra grande con paredes blancas, suelo de baldosas de porcelana, televisor colgado en la pared y suelo marrón
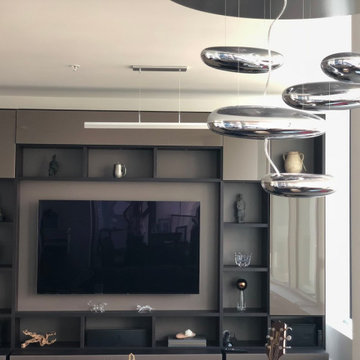
Diseño de salón abierto minimalista de tamaño medio sin chimenea con paredes blancas, suelo de madera clara, pared multimedia y suelo beige

Modelo de salón abierto minimalista grande sin chimenea con paredes blancas, suelo de madera en tonos medios, televisor colgado en la pared y suelo marrón

Vista del soggiorno dalla sala da pranzo. Vista parziale del volume della scala, realizzata in legno.
Arredi su misura che caratterizzano l'ambiente del soggiorno.
Falegnameria di IGOR LECCESE.
Illuminazione FLOS.
Pavimento realizzato in marmo CEPPO DI GRE.
Arredi su misura realizzati in ROVERE; nicchia e mensole finitura LACCATA.
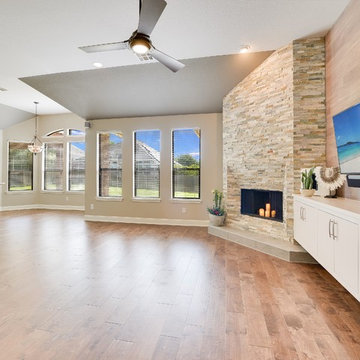
Ejemplo de salón abierto minimalista de tamaño medio con paredes beige, suelo de madera en tonos medios, chimenea de esquina, marco de chimenea de piedra, televisor colgado en la pared y suelo marrón
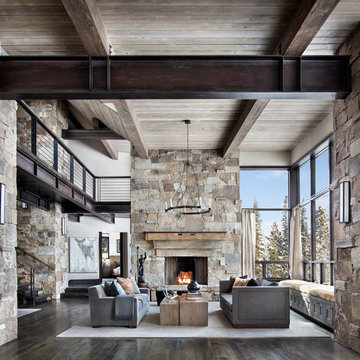
The Living Room is centered around the natural stone fire place, creating a warm gathering area.
Photos by Gibeon Photography
Diseño de salón para visitas abierto moderno grande sin televisor con paredes beige, suelo de madera oscura, todas las chimeneas, marco de chimenea de piedra y suelo marrón
Diseño de salón para visitas abierto moderno grande sin televisor con paredes beige, suelo de madera oscura, todas las chimeneas, marco de chimenea de piedra y suelo marrón

Diseño de salón abierto minimalista grande con paredes blancas, chimenea lineal, televisor colgado en la pared, suelo de baldosas de porcelana, marco de chimenea de baldosas y/o azulejos, suelo beige y alfombra

Living room and views to the McDowell Mtns
Ejemplo de salón abierto moderno grande con paredes blancas, suelo de madera clara, chimenea de doble cara y marco de chimenea de hormigón
Ejemplo de salón abierto moderno grande con paredes blancas, suelo de madera clara, chimenea de doble cara y marco de chimenea de hormigón
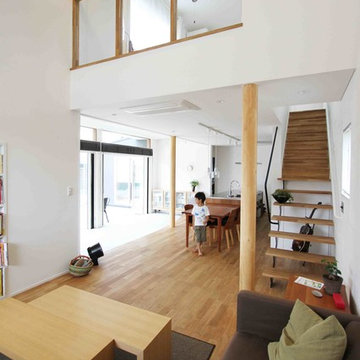
Imagen de salón abierto minimalista pequeño con paredes blancas, suelo de madera en tonos medios y suelo marrón
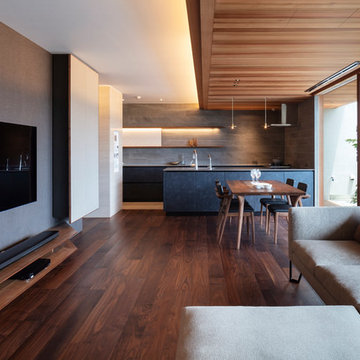
撮影:小川重雄
Foto de salón abierto minimalista con paredes multicolor, suelo de madera oscura, televisor colgado en la pared y suelo marrón
Foto de salón abierto minimalista con paredes multicolor, suelo de madera oscura, televisor colgado en la pared y suelo marrón
41.718 ideas para salones abiertos modernos
3