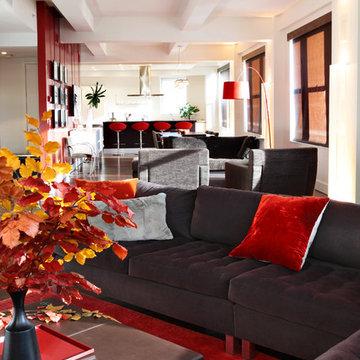41.740 ideas para salones abiertos modernos
Filtrar por
Presupuesto
Ordenar por:Popular hoy
81 - 100 de 41.740 fotos
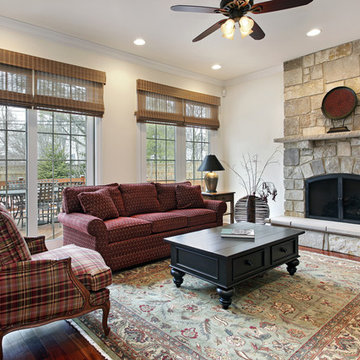
ROMAN WINDOW SHADES - www.windowsdressedup.com - Living Room ideas with natural stone fireplace.
Buy online and design your own custom roman shades / roman blinds & curtain panels for your living room with your choice of over 3,000 distinctive fabrics, modern styles, and multiple options.
Windows Dressed Up in Denver is also is your store for custom curtains, drapes, valances, custom roman shades, valances and cornices. We also make custom bedding - comforters, duvet covers, throw pillows, bolsters and upholstered headboards. Custom curtain rods & drapery hardware too. Home decorators dream store!
Photo: Windows Dressed Up custom roman shades, roman blinds - living room ideas - natural stone fireplace.
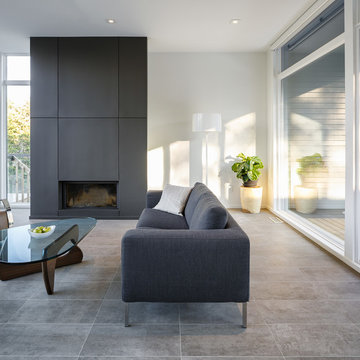
Doublespace Photography
Imagen de salón para visitas abierto minimalista con paredes blancas, suelo de cemento y todas las chimeneas
Imagen de salón para visitas abierto minimalista con paredes blancas, suelo de cemento y todas las chimeneas
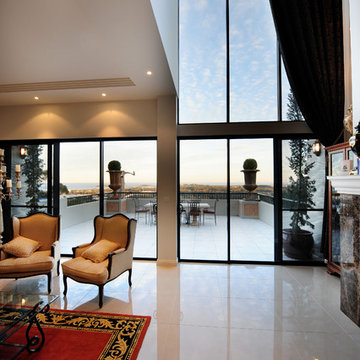
Diseño de salón para visitas abierto minimalista grande con paredes blancas, suelo de baldosas de porcelana, todas las chimeneas y marco de chimenea de piedra
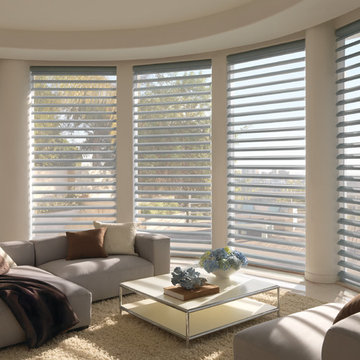
Ejemplo de salón para visitas abierto moderno de tamaño medio sin chimenea y televisor con paredes beige
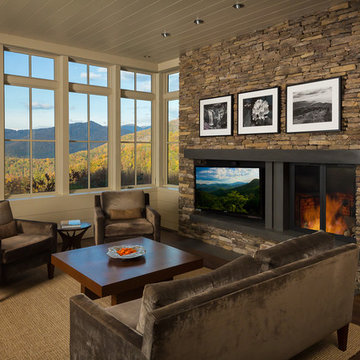
Tucked into a hillside, this mountain modern house looks to blend in with its surroundings and take advantage of spectacular mountain views. Outdoor terraces and porches connect and expand the living areas to the landscape, while thoughtful placement of windows provide a visual connection to the outdoors. The home’s green building features include solar hot water panels, rainwater cisterns, high-efficiency insulation and FSC certified cedar shingles and interior doors. The home is Energy Star and GreenBuilt NC certified.
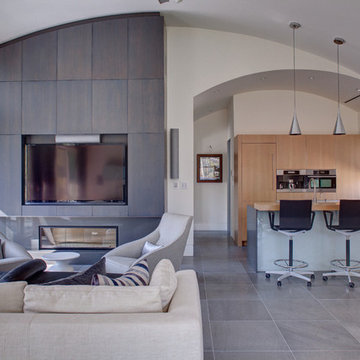
Weaver Images
Diseño de salón abierto moderno con chimenea lineal y pared multimedia
Diseño de salón abierto moderno con chimenea lineal y pared multimedia

The Redmond Residence is located on a wooded hillside property about 20 miles east of Seattle. The 3.5-acre site has a quiet beauty, with large stands of fir and cedar. The house is a delicate structure of wood, steel, and glass perched on a stone plinth of Montana ledgestone. The stone plinth varies in height from 2-ft. on the uphill side to 15-ft. on the downhill side. The major elements of the house are a living pavilion and a long bedroom wing, separated by a glass entry space. The living pavilion is a dramatic space framed in steel with a “wood quilt” roof structure. A series of large north-facing clerestory windows create a soaring, 20-ft. high space, filled with natural light.
The interior of the house is highly crafted with many custom-designed fabrications, including complex, laser-cut steel railings, hand-blown glass lighting, bronze sink stand, miniature cherry shingle walls, textured mahogany/glass front door, and a number of custom-designed furniture pieces such as the cherry bed in the master bedroom. The dining area features an 8-ft. long custom bentwood mahogany table with a blackened steel base.
The house has many sustainable design features, such as the use of extensive clerestory windows to achieve natural lighting and cross ventilation, low VOC paints, linoleum flooring, 2x8 framing to achieve 42% higher insulation than conventional walls, cellulose insulation in lieu of fiberglass batts, radiant heating throughout the house, and natural stone exterior cladding.

Chad Holder
Ejemplo de salón abierto minimalista de tamaño medio con suelo de cemento, paredes blancas y televisor independiente
Ejemplo de salón abierto minimalista de tamaño medio con suelo de cemento, paredes blancas y televisor independiente
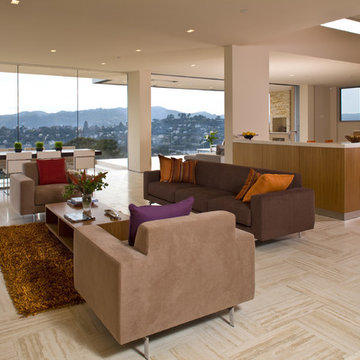
Russelll Abraham
Diseño de salón abierto moderno grande sin televisor con paredes beige y suelo de travertino
Diseño de salón abierto moderno grande sin televisor con paredes beige y suelo de travertino

Photographer: Jay Goodrich
This 2800 sf single-family home was completed in 2009. The clients desired an intimate, yet dynamic family residence that reflected the beauty of the site and the lifestyle of the San Juan Islands. The house was built to be both a place to gather for large dinners with friends and family as well as a cozy home for the couple when they are there alone.
The project is located on a stunning, but cripplingly-restricted site overlooking Griffin Bay on San Juan Island. The most practical area to build was exactly where three beautiful old growth trees had already chosen to live. A prior architect, in a prior design, had proposed chopping them down and building right in the middle of the site. From our perspective, the trees were an important essence of the site and respectfully had to be preserved. As a result we squeezed the programmatic requirements, kept the clients on a square foot restriction and pressed tight against property setbacks.
The delineate concept is a stone wall that sweeps from the parking to the entry, through the house and out the other side, terminating in a hook that nestles the master shower. This is the symbolic and functional shield between the public road and the private living spaces of the home owners. All the primary living spaces and the master suite are on the water side, the remaining rooms are tucked into the hill on the road side of the wall.
Off-setting the solid massing of the stone walls is a pavilion which grabs the views and the light to the south, east and west. Built in a position to be hammered by the winter storms the pavilion, while light and airy in appearance and feeling, is constructed of glass, steel, stout wood timbers and doors with a stone roof and a slate floor. The glass pavilion is anchored by two concrete panel chimneys; the windows are steel framed and the exterior skin is of powder coated steel sheathing.
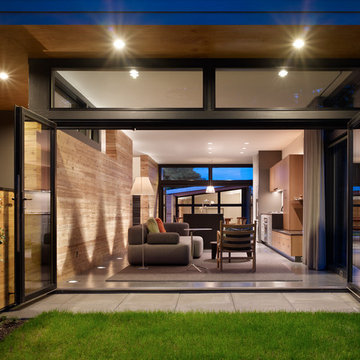
The Wall House was the Seattle Homes Magazine 2009 'Home of the Year'. It features full-width slide/fold doors and a continuous cedar-clad wall to provide a seamless connection between interior and exterior spaces.
photo: Ben Benschneider
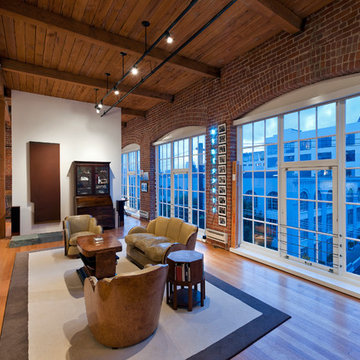
Ashbury General Contracting & Engineering
Photo by: Ryan Hughes
Architect: Luke Wendler / Abbott Wendler Architects
Imagen de salón abierto moderno con suelo de madera en tonos medios
Imagen de salón abierto moderno con suelo de madera en tonos medios

Modelo de biblioteca en casa abierta moderna de tamaño medio con suelo de cemento, paredes blancas, todas las chimeneas, marco de chimenea de metal, televisor colgado en la pared y suelo gris
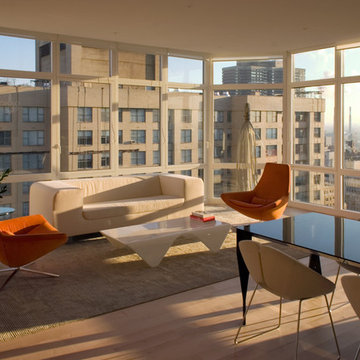
Kevin Bauman - architectural and interior photography
Modelo de salón abierto moderno con paredes blancas
Modelo de salón abierto moderno con paredes blancas
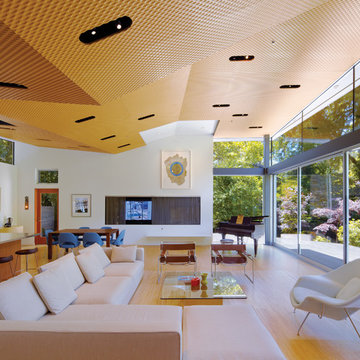
A view of the living room with large telescoping glass doors to the exterior and a custom ceiling with recessed lights.
Foto de salón abierto minimalista de tamaño medio con paredes blancas, suelo de madera clara y televisor retractable
Foto de salón abierto minimalista de tamaño medio con paredes blancas, suelo de madera clara y televisor retractable
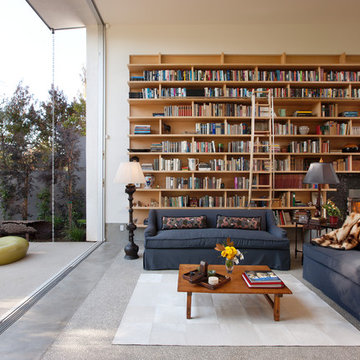
Massive glass pocket doors full open up for indoor-outdoor living typical of Venice Beach.
Photo: Jim Bartsch
Imagen de biblioteca en casa abierta moderna pequeña con paredes blancas, suelo de cemento, todas las chimeneas, marco de chimenea de piedra y alfombra
Imagen de biblioteca en casa abierta moderna pequeña con paredes blancas, suelo de cemento, todas las chimeneas, marco de chimenea de piedra y alfombra
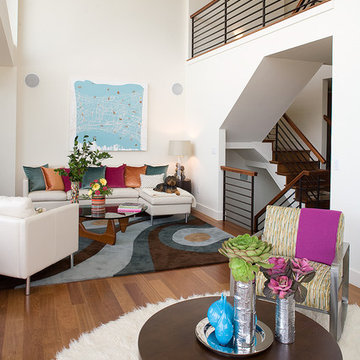
Double-height ceilinged living room. Divided into two seating and entertaining areas. White walls, white leather sectional, and colorful pillows in fuschia, copper, and teal.
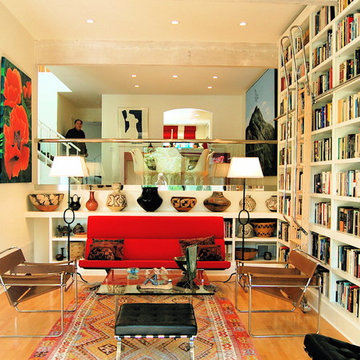
Photos by Galvin & Rode Design
Diseño de biblioteca en casa abierta moderna de tamaño medio con suelo de madera clara, paredes blancas y televisor colgado en la pared
Diseño de biblioteca en casa abierta moderna de tamaño medio con suelo de madera clara, paredes blancas y televisor colgado en la pared
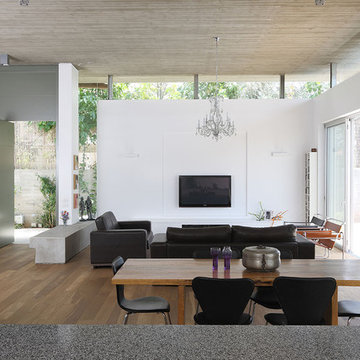
Foto de salón abierto moderno de tamaño medio con paredes blancas, suelo de madera oscura, chimenea lineal, marco de chimenea de yeso y televisor colgado en la pared
41.740 ideas para salones abiertos modernos
5
