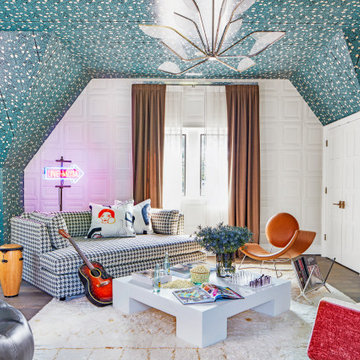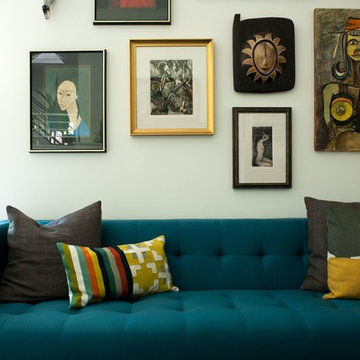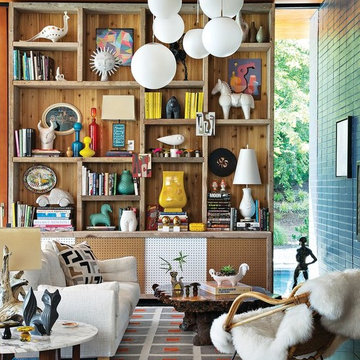8.418 ideas para salas de estar retro
Filtrar por
Presupuesto
Ordenar por:Popular hoy
221 - 240 de 8418 fotos
Artículo 1 de 2

Multifunctional space combines a sitting area, dining space and office niche. The vaulted ceiling adds to the spaciousness and the wall of windows streams in natural light. The natural wood materials adds warmth to the room and cozy atmosphere.
Photography by Norman Sizemore
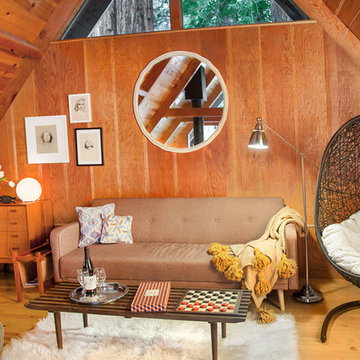
photography - jana leon
Foto de sala de estar tipo loft retro de tamaño medio sin televisor con suelo de madera en tonos medios
Foto de sala de estar tipo loft retro de tamaño medio sin televisor con suelo de madera en tonos medios
Encuentra al profesional adecuado para tu proyecto
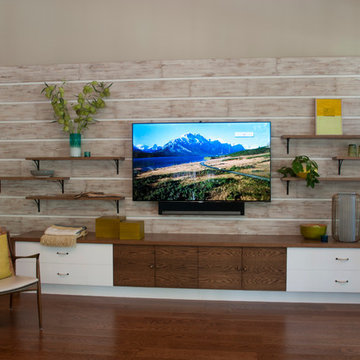
Erik Rank Photography
Ejemplo de sala de estar abierta retro grande con suelo de madera en tonos medios, televisor colgado en la pared y paredes grises
Ejemplo de sala de estar abierta retro grande con suelo de madera en tonos medios, televisor colgado en la pared y paredes grises
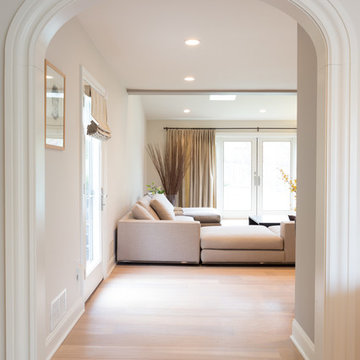
The arched doorways in this house give it a lot of character and make every entrance way grand.
Blackstock Photography
Diseño de sala de estar abierta retro grande con paredes beige, suelo de madera clara, chimenea de doble cara, marco de chimenea de piedra y pared multimedia
Diseño de sala de estar abierta retro grande con paredes beige, suelo de madera clara, chimenea de doble cara, marco de chimenea de piedra y pared multimedia
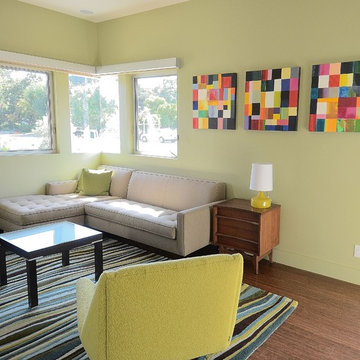
Carole Whitacre Photography
Foto de sala de estar cerrada vintage de tamaño medio sin chimenea y televisor con paredes verdes, suelo de madera oscura y suelo marrón
Foto de sala de estar cerrada vintage de tamaño medio sin chimenea y televisor con paredes verdes, suelo de madera oscura y suelo marrón
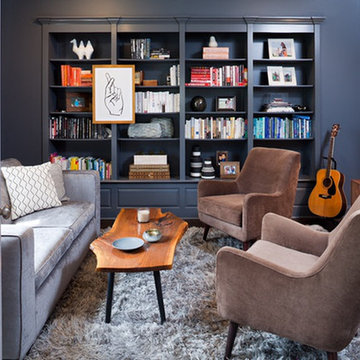
a charcoal lacquered library does double duty as a music room and book retreat. the midcentury zig zag draperies against the grey velvet sofa create the modern vibe while the live edge walnut slab cocktail table softens the edge.
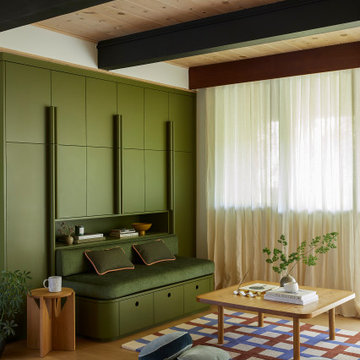
This 1960s home was in original condition and badly in need of some functional and cosmetic updates. We opened up the great room into an open concept space, converted the half bathroom downstairs into a full bath, and updated finishes all throughout with finishes that felt period-appropriate and reflective of the owner's Asian heritage.
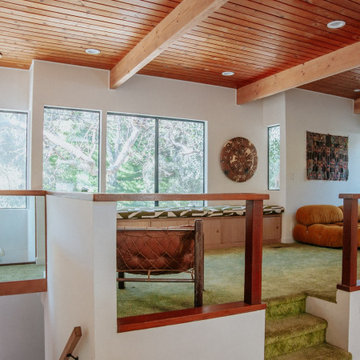
Ejemplo de sala de estar abierta retro grande con moqueta, todas las chimeneas, marco de chimenea de ladrillo, suelo verde y vigas vistas
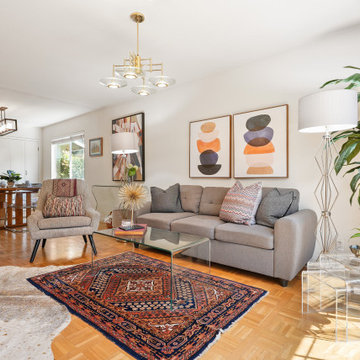
My client's mother had a love for all things 60's, 70's & 80's. Her home was overflowing with original pieces in every corner, on every wall and in every nook and cranny. It was a crazy mish mosh of pieces and styles. When my clients decided to sell their parent's beloved home the task of making the craziness look welcoming seemed overwhelming but I knew that it was not only do-able but also had the potential to look absolutely amazing.
We did a massive, and when I say massive, I mean MASSIVE, decluttering including an estate sale, many donation runs and haulers. Then it was time to use the special pieces I had reserved, along with modern new ones, some repairs and fresh paint here and there to revive this special gem in Willow Glen, CA for a new home owner to love.
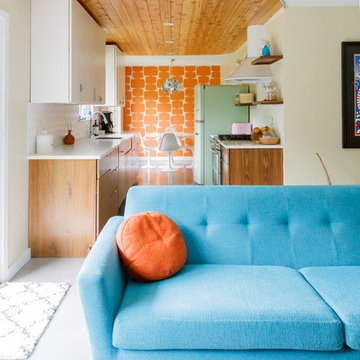
For those people that know our work, they know we love interesting ceilings. We love accenting a ceiling as it makes the space feel bigger and helps define spaces. while the footprint of this kitchen didnt change, we make it feel much larger by removing a pantry on the right corner of the kitchen and removing the furred down areas above the original cabinets. The new cabinetry and cedar ceiling make this galley kitchen feel grand!
(See callout A on the new layout page to see where the camera was set to take this photo.)

Diseño de sala de estar abierta retro extra grande con paredes grises, suelo de cemento, chimenea de esquina, marco de chimenea de baldosas y/o azulejos, pared multimedia y suelo gris
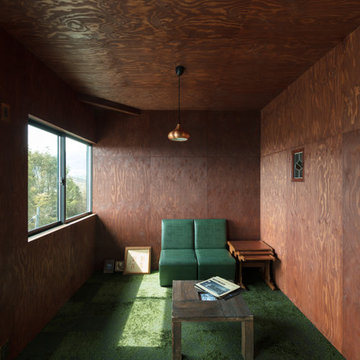
設計:SQOOL一級建築士事務所 撮影:笹の倉舎 / 笹倉洋平
Imagen de sala de estar vintage con paredes marrones, moqueta y suelo verde
Imagen de sala de estar vintage con paredes marrones, moqueta y suelo verde
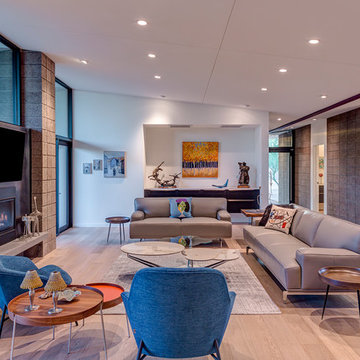
Family room with glass above fireplace.
Rick Brazil Photography
Foto de sala de estar abierta retro con suelo de madera clara, marco de chimenea de metal, televisor colgado en la pared, paredes blancas, chimenea lineal y suelo beige
Foto de sala de estar abierta retro con suelo de madera clara, marco de chimenea de metal, televisor colgado en la pared, paredes blancas, chimenea lineal y suelo beige
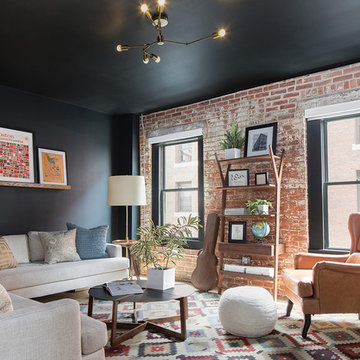
Photo: Samara Vise
Ejemplo de sala de estar cerrada vintage grande sin chimenea y televisor con paredes negras
Ejemplo de sala de estar cerrada vintage grande sin chimenea y televisor con paredes negras
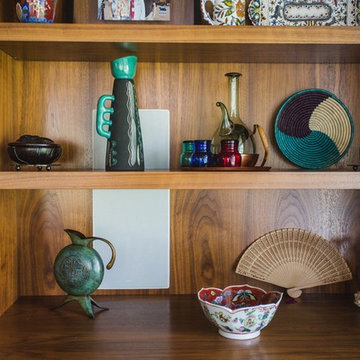
Flush speaker surrounded by world travel finds.
Modelo de sala de estar con biblioteca abierta vintage grande con paredes beige, suelo de madera oscura, todas las chimeneas, televisor colgado en la pared y suelo marrón
Modelo de sala de estar con biblioteca abierta vintage grande con paredes beige, suelo de madera oscura, todas las chimeneas, televisor colgado en la pared y suelo marrón
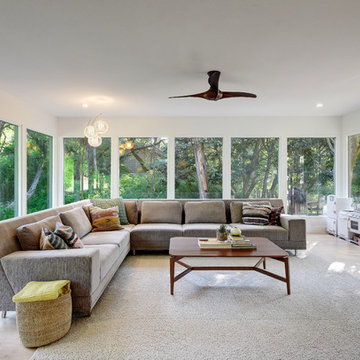
Allison Cartwright, Photographer
RRS Design + Build is a Austin based general contractor specializing in high end remodels and custom home builds. As a leader in contemporary, modern and mid century modern design, we are the clear choice for a superior product and experience. We would love the opportunity to serve you on your next project endeavor. Put our award winning team to work for you today!
8.418 ideas para salas de estar retro
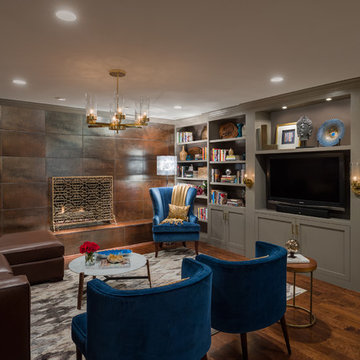
This family room went from ultra shabby to super chic! Before the renovation the floors were a worn, dated parquet. We replaced the parquet flooring with a warm chocolate glazed birch hardwood. The fireplace surround was a dreary white painted brick which we refaced with a copper metallic porcelain tile. The preexisting built-ins were completely demolished as they were oversized and out of date. We designed more contemporary and functional custom built-ins for the space, adding some square footage to the room as well. The textures in the room-dark wood, copper toned tile, plush velvet and soft leather-all contribute to the warm and cozy feel of the space.
Photographer: Paul S. Bartholomew
12
