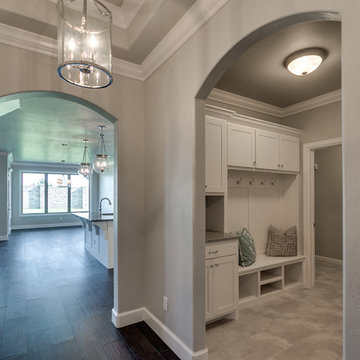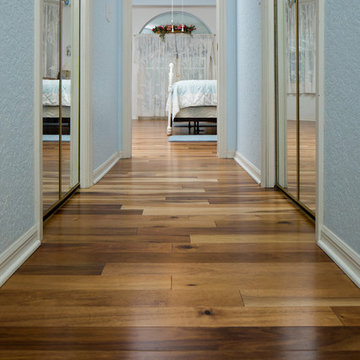9.650 ideas para recibidores y pasillos pequeños
Filtrar por
Presupuesto
Ordenar por:Popular hoy
101 - 120 de 9650 fotos
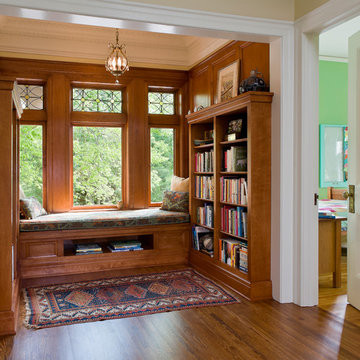
Photography by Andrea Rugg
Modelo de recibidores y pasillos tradicionales pequeños con paredes beige y suelo de madera en tonos medios
Modelo de recibidores y pasillos tradicionales pequeños con paredes beige y suelo de madera en tonos medios

Modelo de recibidores y pasillos abovedados bohemios pequeños con paredes blancas, moqueta, suelo beige, papel pintado y cuadros

This hallway with a mudroom bench was designed mainly for storage. Spaces for boots, purses, and heavy items were essential. Beadboard lines the back of the cabinets to create depth. The cabinets are painted a gray-green color to camouflage into the surrounding colors.
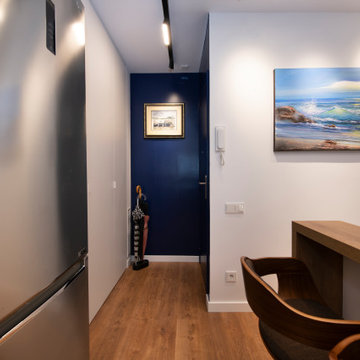
Ejemplo de recibidores y pasillos eclécticos pequeños con paredes azules, suelo de madera en tonos medios y suelo marrón
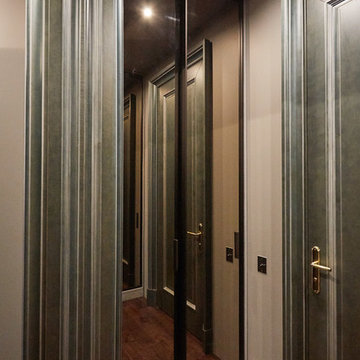
Материал исполнения: Зеркало Бронза, профиль S1200 Темная Бронза.
Modelo de recibidores y pasillos escandinavos pequeños
Modelo de recibidores y pasillos escandinavos pequeños
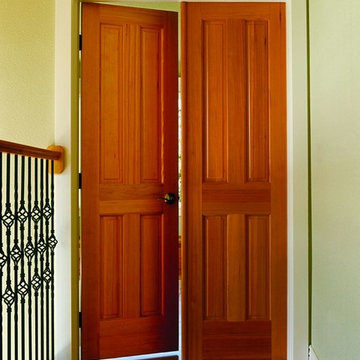
Ejemplo de recibidores y pasillos clásicos pequeños con paredes marrones, suelo de madera en tonos medios y suelo marrón
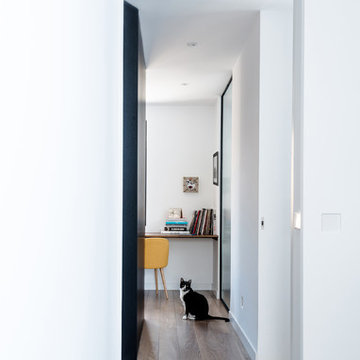
Davide Curatola Soprana y La Reina Obrera
Foto de recibidores y pasillos minimalistas pequeños con paredes blancas, suelo de madera en tonos medios y suelo marrón
Foto de recibidores y pasillos minimalistas pequeños con paredes blancas, suelo de madera en tonos medios y suelo marrón
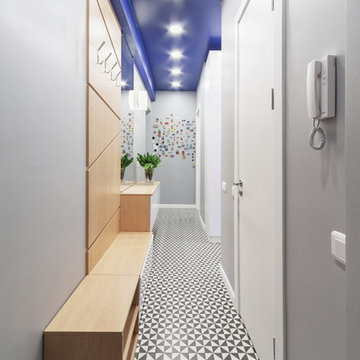
Аскар Кабжан
Modelo de recibidores y pasillos actuales pequeños con paredes grises y suelo de baldosas de porcelana
Modelo de recibidores y pasillos actuales pequeños con paredes grises y suelo de baldosas de porcelana
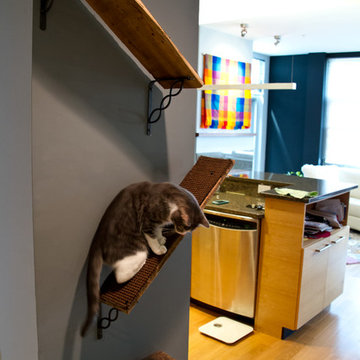
Our client has two very active cats so to keep them off the counters and table; we created a cat walk out of reclaimed barn boards. On one wall they go up and down and they can go up and over the cabinets in the kitchen. It keeps them content when she is out for long hours and it also gives them somewhere to go up.

New project reveal! Over the next week, I’ll be sharing the renovation of an adorable 1920s cottage - set in a lovely quiet area of Dulwich - which had had it's 'soul stolen' by a refurbishment that whitewashed all the spaces and removed all features. The new owners came to us to ask that we breathe life back into what they knew was a house with great potential.
?
The floors were solid and wiring all up to date, so we came in with a concept of 'modern English country' that would feel fresh and contemporary while also acknowledging the cottage's roots.
?
The clients and I agreed that House of Hackney prints and lots of natural colour would be would be key to the concept.
?
Starting with the downstairs, we introduced shaker panelling and built-in furniture for practical storage and instant character, brought in a fabulous F&B wallpaper, one of my favourite green paints (Windmill Lane by @littlegreenepaintcompany ) and mixed in lots of vintage furniture to make it feel like an evolved home.

Modelo de recibidores y pasillos rústicos pequeños con paredes beige, suelo de madera en tonos medios y suelo marrón
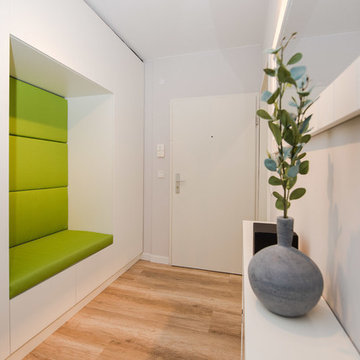
Das optische und platztechnische Highlight des Raumes ist jedoch die Garderobe mit Sitzmöglichkeit! Hier hat Andrea wieder auf Maßanfertigung gesetzt und das hat sich wahrlich gelohnt! Unser Partnerunternehmen Maßmöbelmüller hat wieder ganze Arbeit geleistet und einen gut beleuchteten, großzügigen Schrank eingebaut, der Andreas Vorstellung genau entspricht.
Fotos Manuel Strunz
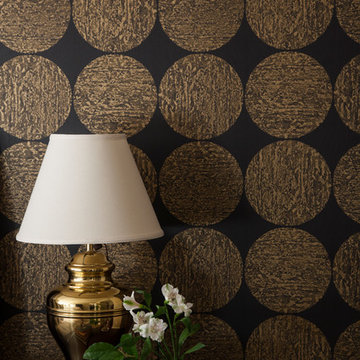
Photography by Courtney Apple
Imagen de recibidores y pasillos clásicos renovados pequeños con paredes negras, suelo de baldosas de porcelana y iluminación
Imagen de recibidores y pasillos clásicos renovados pequeños con paredes negras, suelo de baldosas de porcelana y iluminación
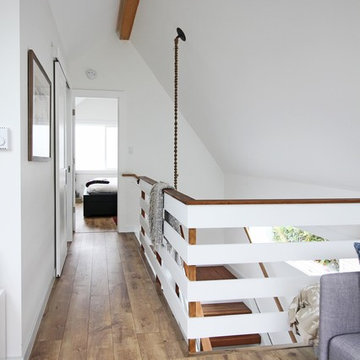
a short hallway connects the study and the bedroom.
Modelo de recibidores y pasillos actuales pequeños con paredes blancas y suelo de madera clara
Modelo de recibidores y pasillos actuales pequeños con paredes blancas y suelo de madera clara
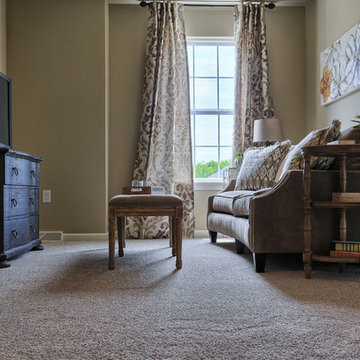
The loft area on the second floor tucked away behind the top of the stairwell.
Ejemplo de recibidores y pasillos clásicos pequeños con paredes beige y moqueta
Ejemplo de recibidores y pasillos clásicos pequeños con paredes beige y moqueta

A whimsical mural creates a brightness and charm to this hallway. Plush wool carpet meets herringbone timber.
Foto de recibidores y pasillos abovedados tradicionales renovados pequeños con paredes multicolor, moqueta, suelo marrón, papel pintado y cuadros
Foto de recibidores y pasillos abovedados tradicionales renovados pequeños con paredes multicolor, moqueta, suelo marrón, papel pintado y cuadros

One special high-functioning feature to this home was to incorporate a mudroom. This creates functionality for storage and the sort of essential items needed when you are in and out of the house or need a place to put your companies belongings.
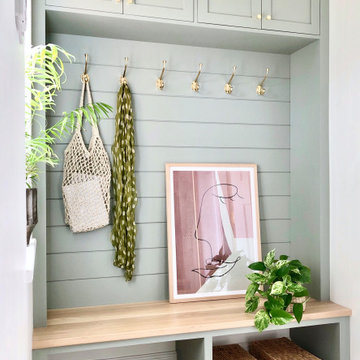
A small space off the hallway was turned into a boot room to keep the hallway clutter free. Custom joinery designed by First Sense Interiors is painted in Farrow & Ball Pigeon and features an oak seat and brass hardware.
9.650 ideas para recibidores y pasillos pequeños
6
