82 ideas para recibidores y pasillos pequeños con panelado
Filtrar por
Presupuesto
Ordenar por:Popular hoy
1 - 20 de 82 fotos

The New cloakroom added to a large Edwardian property in the grand hallway. Casing in the previously under used area under the stairs with panelling to match the original (On right) including a jib door. A tall column radiator was detailed into the new wall structure and panelling, making it a feature. The area is further completed with the addition of a small comfortable armchair, table and lamp.
Part of a much larger remodelling of the kitchen, utility room, cloakroom and hallway.
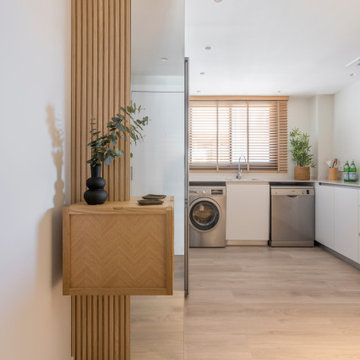
Diseño de recibidores y pasillos actuales pequeños con paredes beige, suelo laminado, panelado y iluminación
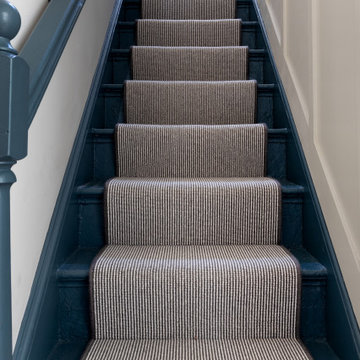
Diseño de recibidores y pasillos tradicionales renovados pequeños con moqueta, panelado y iluminación
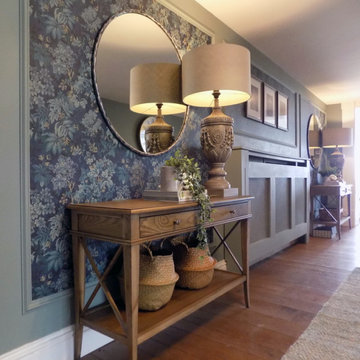
We transformed this internal hallway into an inviting space with gorgeous floral wallpaper set within panelling, lighting, custom framed artwork and beautifully styled with consoles tables, mirrors and lamps.
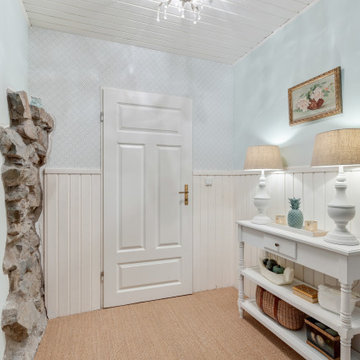
Landhausstil, Eingangsbereich, Nut und Feder, Paneele, Zementfliesen, Tapete, Konsoltisch, Tischlampen
Modelo de recibidores y pasillos de estilo de casa de campo pequeños con paredes blancas, suelo marrón, madera y panelado
Modelo de recibidores y pasillos de estilo de casa de campo pequeños con paredes blancas, suelo marrón, madera y panelado
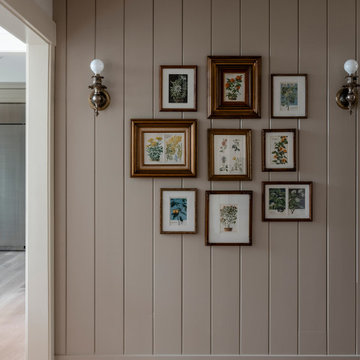
Nature and floral inspired shiplap art wall with antique gold fames and sconces.
Foto de recibidores y pasillos pequeños con paredes beige, suelo de madera clara y panelado
Foto de recibidores y pasillos pequeños con paredes beige, suelo de madera clara y panelado
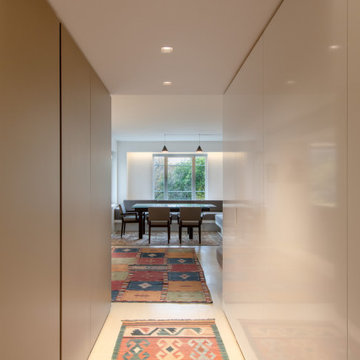
The existing entry was very dark. Recessed lights were added. Complementing the custom metallic-colored millwork, a wall of glossy white panels bounces light, making the space feel brighter, and hides two 'hidden' doors to a coat closet and a small office closet.

This hallway with a mudroom bench was designed mainly for storage. Spaces for boots, purses, and heavy items were essential. Beadboard lines the back of the cabinets to create depth. The cabinets are painted a gray-green color to camouflage into the surrounding colors.
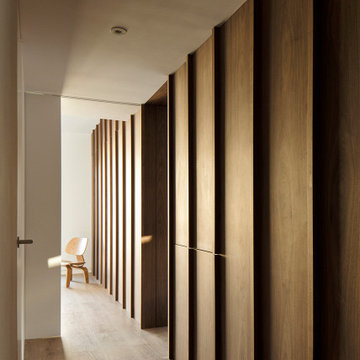
Modelo de recibidores y pasillos escandinavos pequeños con paredes blancas, suelo de madera en tonos medios, suelo marrón, bandeja, panelado y iluminación
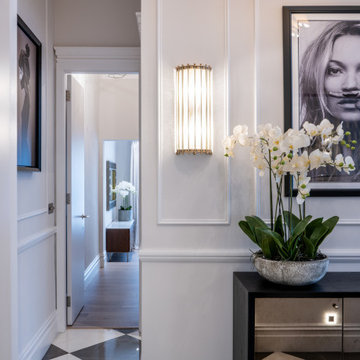
Diseño de recibidores y pasillos tradicionales renovados pequeños con paredes beige, suelo de baldosas de cerámica, suelo multicolor, panelado y iluminación

The client came to us to assist with transforming their small family cabin into a year-round residence that would continue the family legacy. The home was originally built by our client’s grandfather so keeping much of the existing interior woodwork and stone masonry fireplace was a must. They did not want to lose the rustic look and the warmth of the pine paneling. The view of Lake Michigan was also to be maintained. It was important to keep the home nestled within its surroundings.
There was a need to update the kitchen, add a laundry & mud room, install insulation, add a heating & cooling system, provide additional bedrooms and more bathrooms. The addition to the home needed to look intentional and provide plenty of room for the entire family to be together. Low maintenance exterior finish materials were used for the siding and trims as well as natural field stones at the base to match the original cabin’s charm.
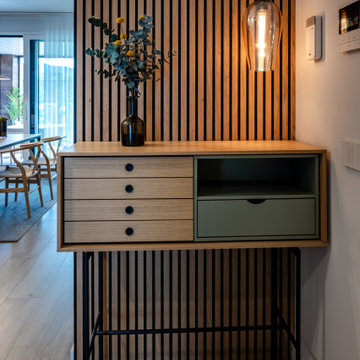
Pequeño recibidor compuesto por un mueble de treku y paneles de lamas
Foto de recibidores y pasillos actuales pequeños con suelo de madera en tonos medios, panelado y iluminación
Foto de recibidores y pasillos actuales pequeños con suelo de madera en tonos medios, panelado y iluminación
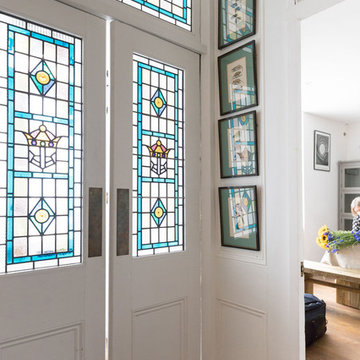
Beautiful stained glass panels in front door of a converted pub in Kemptown, Brighton.
See more of this project at https://absoluteprojectmanagement.com/portfolio/suki-kemptown-brighton/
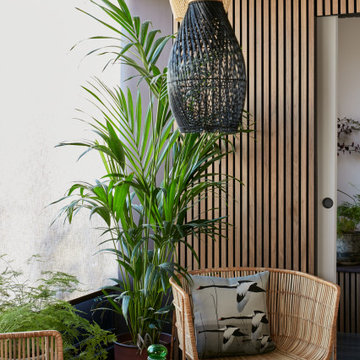
Diseño de recibidores y pasillos de estilo zen pequeños con paredes multicolor, suelo laminado, suelo marrón y panelado
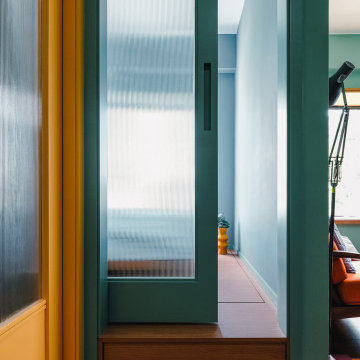
Imagen de recibidores y pasillos minimalistas pequeños con paredes verdes, suelo de baldosas de cerámica y panelado

Ejemplo de recibidores y pasillos de estilo zen pequeños con paredes multicolor, suelo laminado, suelo marrón y panelado
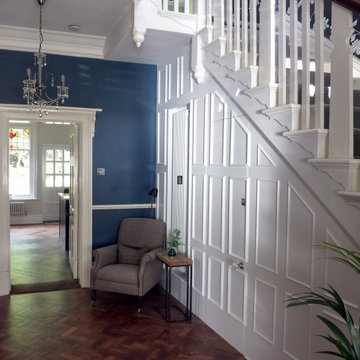
The New cloakroom added to a large Edwardian property in the grand hallway. Casing in the previously under used area under the stairs with panelling to match the original (On right) including a jib door. A tall column radiator was detailed into the new wall structure and panelling, making it a feature. The area is further completed with the addition of a small comfortable armchair, table and lamp.
Part of a much larger remodelling of the kitchen, utility room, cloakroom and hallway.
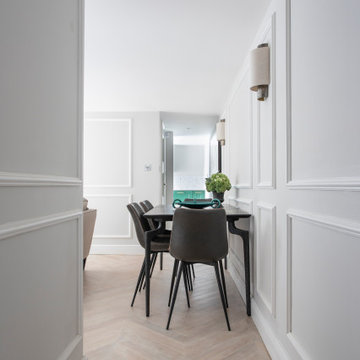
Imagen de recibidores y pasillos actuales pequeños con paredes grises, suelo de madera clara, suelo beige y panelado
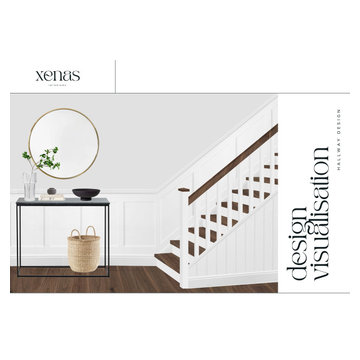
Modelo de recibidores y pasillos tradicionales renovados pequeños con paredes grises, suelo de madera oscura, suelo marrón y panelado
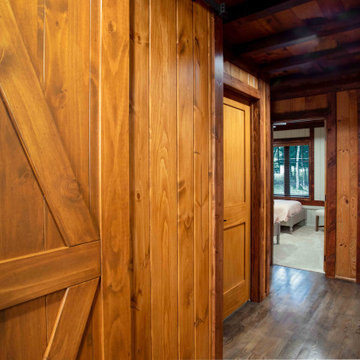
The client came to us to assist with transforming their small family cabin into a year-round residence that would continue the family legacy. The home was originally built by our client’s grandfather so keeping much of the existing interior woodwork and stone masonry fireplace was a must. They did not want to lose the rustic look and the warmth of the pine paneling. The view of Lake Michigan was also to be maintained. It was important to keep the home nestled within its surroundings.
There was a need to update the kitchen, add a laundry & mud room, install insulation, add a heating & cooling system, provide additional bedrooms and more bathrooms. The addition to the home needed to look intentional and provide plenty of room for the entire family to be together. Low maintenance exterior finish materials were used for the siding and trims as well as natural field stones at the base to match the original cabin’s charm.
82 ideas para recibidores y pasillos pequeños con panelado
1