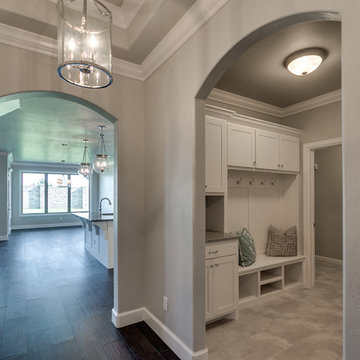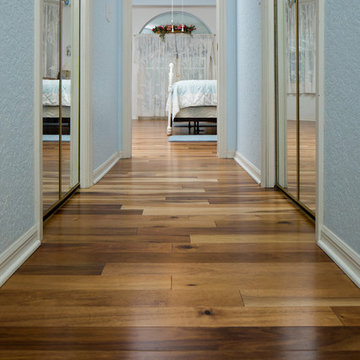9.616 ideas para recibidores y pasillos pequeños
Filtrar por
Presupuesto
Ordenar por:Popular hoy
21 - 40 de 9616 fotos
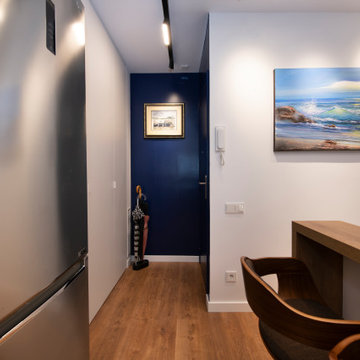
Ejemplo de recibidores y pasillos eclécticos pequeños con paredes azules, suelo de madera en tonos medios y suelo marrón
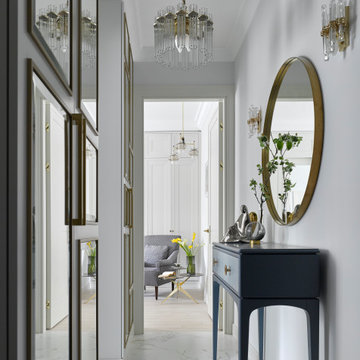
Квартира 43кв.м в сталинском доме. Легкий интерьер в стиле современной классики с элементами midcentury. Хотелось максимально визуально расширить небольшое пространство квартиры, при этом организовать достаточные места хранения. Светлая цветовая палитра, зеркальные и стеклянные поверхности позволили это достичь. Использовались визуально облегченные предметы мебели, для того чтобы сохранить воздух в помещении: тонкие латунные стеллажи, металлическая консоль, диван на тонких латунных ножках. В прихожей так же размещены два вместительных гардеробных шкафа. Консоль и акцентное латунное зеркало. Винтажные светильники
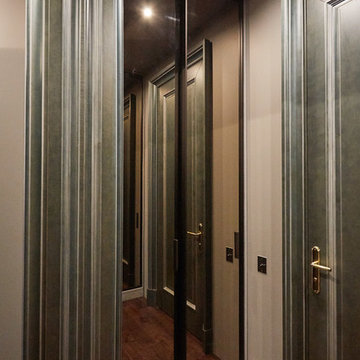
Материал исполнения: Зеркало Бронза, профиль S1200 Темная Бронза.
Modelo de recibidores y pasillos escandinavos pequeños
Modelo de recibidores y pasillos escandinavos pequeños
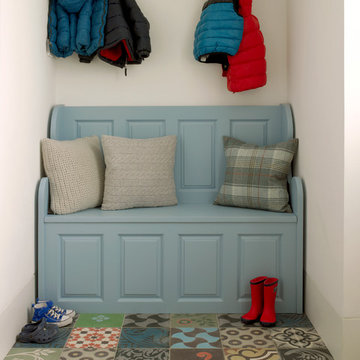
Photographer: Nick Smith
Imagen de recibidores y pasillos bohemios pequeños con paredes blancas, suelo de baldosas de cerámica y suelo multicolor
Imagen de recibidores y pasillos bohemios pequeños con paredes blancas, suelo de baldosas de cerámica y suelo multicolor
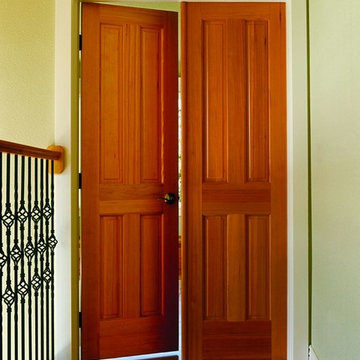
Ejemplo de recibidores y pasillos clásicos pequeños con paredes marrones, suelo de madera en tonos medios y suelo marrón
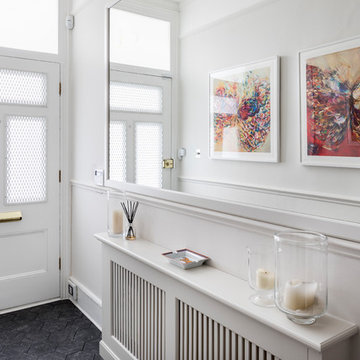
Artwork by Victoria Holkhan
Diseño de recibidores y pasillos contemporáneos pequeños con paredes blancas y suelo negro
Diseño de recibidores y pasillos contemporáneos pequeños con paredes blancas y suelo negro
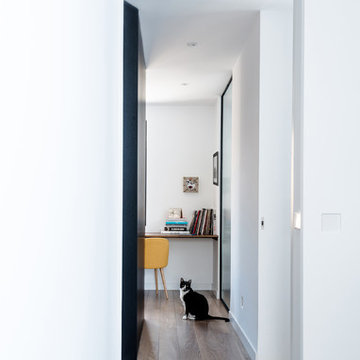
Davide Curatola Soprana y La Reina Obrera
Foto de recibidores y pasillos minimalistas pequeños con paredes blancas, suelo de madera en tonos medios y suelo marrón
Foto de recibidores y pasillos minimalistas pequeños con paredes blancas, suelo de madera en tonos medios y suelo marrón
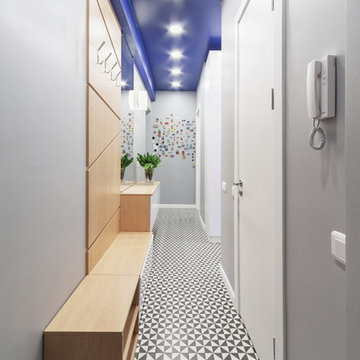
Аскар Кабжан
Modelo de recibidores y pasillos actuales pequeños con paredes grises y suelo de baldosas de porcelana
Modelo de recibidores y pasillos actuales pequeños con paredes grises y suelo de baldosas de porcelana
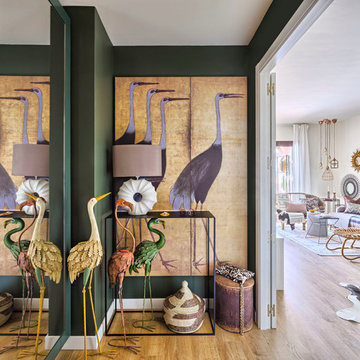
masfotogenica fotografía
Diseño de recibidores y pasillos eclécticos pequeños con paredes verdes, suelo de madera en tonos medios y iluminación
Diseño de recibidores y pasillos eclécticos pequeños con paredes verdes, suelo de madera en tonos medios y iluminación

Imagen de recibidores y pasillos de estilo americano pequeños con paredes blancas, moqueta y suelo gris
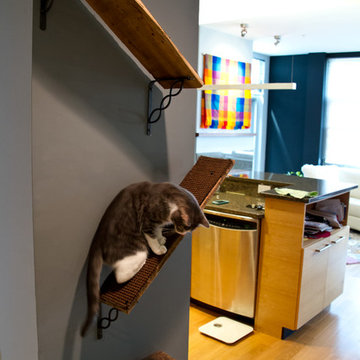
Our client has two very active cats so to keep them off the counters and table; we created a cat walk out of reclaimed barn boards. On one wall they go up and down and they can go up and over the cabinets in the kitchen. It keeps them content when she is out for long hours and it also gives them somewhere to go up.

New project reveal! Over the next week, I’ll be sharing the renovation of an adorable 1920s cottage - set in a lovely quiet area of Dulwich - which had had it's 'soul stolen' by a refurbishment that whitewashed all the spaces and removed all features. The new owners came to us to ask that we breathe life back into what they knew was a house with great potential.
?
The floors were solid and wiring all up to date, so we came in with a concept of 'modern English country' that would feel fresh and contemporary while also acknowledging the cottage's roots.
?
The clients and I agreed that House of Hackney prints and lots of natural colour would be would be key to the concept.
?
Starting with the downstairs, we introduced shaker panelling and built-in furniture for practical storage and instant character, brought in a fabulous F&B wallpaper, one of my favourite green paints (Windmill Lane by @littlegreenepaintcompany ) and mixed in lots of vintage furniture to make it feel like an evolved home.
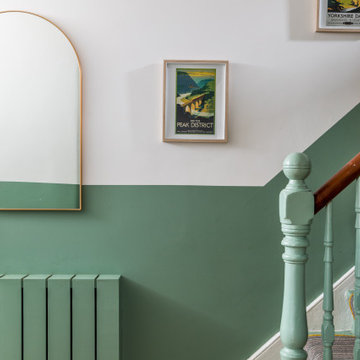
We were tasked with the challenge of injecting colour and fun into what was originally a very dull and beige property. Choosing bright and colourful wallpapers, playful patterns and bold colours to match our wonderful clients’ taste and personalities, careful consideration was given to each and every independently-designed room.
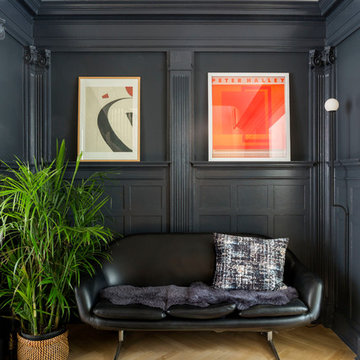
Complete renovation of a 19th century brownstone in Brooklyn's Fort Greene neighborhood. Modern interiors that preserve many original details.
Kate Glicksberg Photography

Modelo de recibidores y pasillos rústicos pequeños con paredes beige, suelo de madera en tonos medios y suelo marrón

camwork.eu
Imagen de recibidores y pasillos exóticos pequeños con suelo de madera clara, suelo beige, paredes multicolor y cuadros
Imagen de recibidores y pasillos exóticos pequeños con suelo de madera clara, suelo beige, paredes multicolor y cuadros
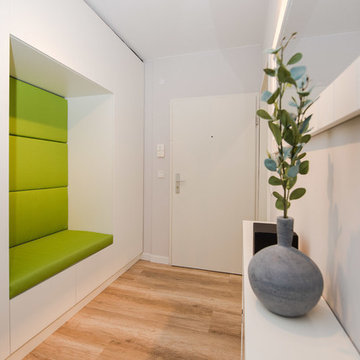
Das optische und platztechnische Highlight des Raumes ist jedoch die Garderobe mit Sitzmöglichkeit! Hier hat Andrea wieder auf Maßanfertigung gesetzt und das hat sich wahrlich gelohnt! Unser Partnerunternehmen Maßmöbelmüller hat wieder ganze Arbeit geleistet und einen gut beleuchteten, großzügigen Schrank eingebaut, der Andreas Vorstellung genau entspricht.
Fotos Manuel Strunz
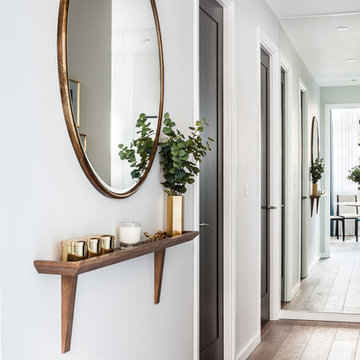
Bespoke wooden shelf designed by Gordon-Duff & Linton. Brass framed circular mirror. Brass ant ornaments and vase. Photograph by David Butler
Imagen de recibidores y pasillos actuales pequeños con paredes blancas, suelo de madera en tonos medios y suelo marrón
Imagen de recibidores y pasillos actuales pequeños con paredes blancas, suelo de madera en tonos medios y suelo marrón
9.616 ideas para recibidores y pasillos pequeños
2
