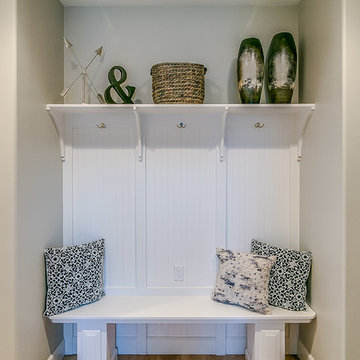266 ideas para recibidores y pasillos de estilo de casa de campo pequeños
Filtrar por
Presupuesto
Ordenar por:Popular hoy
1 - 20 de 266 fotos
Artículo 1 de 3
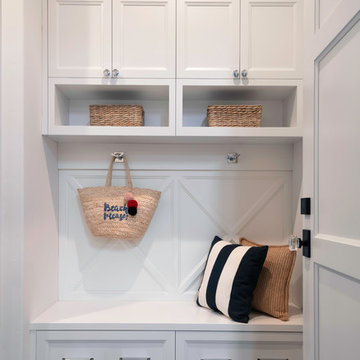
Small area to drop you stuff or to get going. Lovely X pattern back panels and hooks for easy organization.
Ejemplo de recibidores y pasillos campestres pequeños con paredes blancas, suelo de madera en tonos medios y suelo marrón
Ejemplo de recibidores y pasillos campestres pequeños con paredes blancas, suelo de madera en tonos medios y suelo marrón

New project reveal! Over the next week, I’ll be sharing the renovation of an adorable 1920s cottage - set in a lovely quiet area of Dulwich - which had had it's 'soul stolen' by a refurbishment that whitewashed all the spaces and removed all features. The new owners came to us to ask that we breathe life back into what they knew was a house with great potential.
?
The floors were solid and wiring all up to date, so we came in with a concept of 'modern English country' that would feel fresh and contemporary while also acknowledging the cottage's roots.
?
The clients and I agreed that House of Hackney prints and lots of natural colour would be would be key to the concept.
?
Starting with the downstairs, we introduced shaker panelling and built-in furniture for practical storage and instant character, brought in a fabulous F&B wallpaper, one of my favourite green paints (Windmill Lane by @littlegreenepaintcompany ) and mixed in lots of vintage furniture to make it feel like an evolved home.
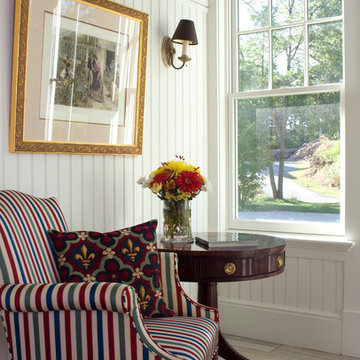
Photo Credit: Joseph St. Pierre
Ejemplo de recibidores y pasillos de estilo de casa de campo pequeños con paredes grises y suelo de baldosas de porcelana
Ejemplo de recibidores y pasillos de estilo de casa de campo pequeños con paredes grises y suelo de baldosas de porcelana
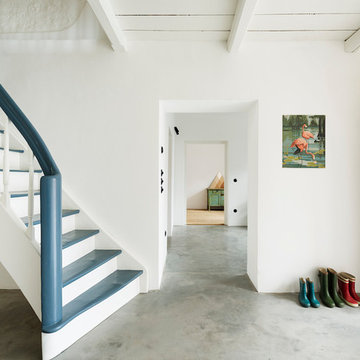
Die alte Treppe wurde komplett zerlegt und restauriert - der Boden aus Kalkestrich greift eine alte handwerkliche Technik auf und bringt Atmosphäre in den Eingangsbereich.
Foto: Sorin Morar
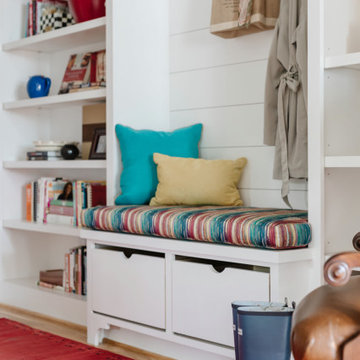
Imagen de recibidores y pasillos campestres pequeños con paredes blancas, suelo de madera clara y suelo beige
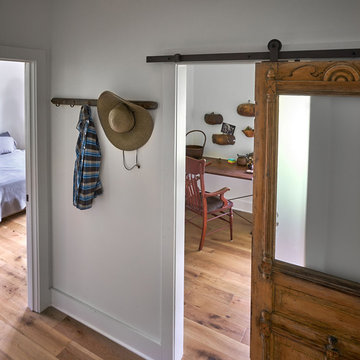
Bruce Cole Photography
Diseño de recibidores y pasillos campestres pequeños con paredes blancas y suelo de madera clara
Diseño de recibidores y pasillos campestres pequeños con paredes blancas y suelo de madera clara
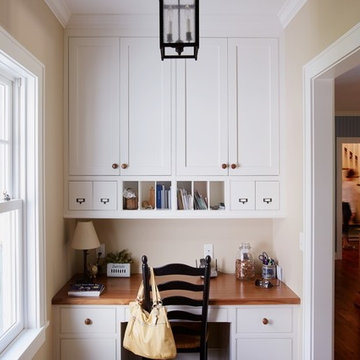
CREATIVE LIGHTING- 651.647.0111
www.creative-lighting.com
LIGHTING DESIGN: Tara Simons
tsimons@creative-lighting.com
BCD Homes/Lauren Markell: www.bcdhomes.com
PHOTO CRED: Matt Blum Photography
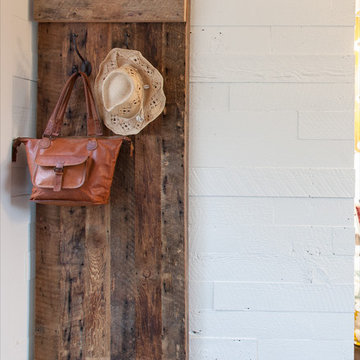
Reclaimed Wood barn door on sliding track conceals the entry to the bathroom in this guest space. The white painted walls are also reclaimed wood, lending texture and warmth to the space.

Hallways often get overlooked when finishing out a design, but not here. Our client wanted barn doors to add texture and functionality to this hallway. The barn door hardware compliments both the hardware in the kitchen and the laundry room. The reclaimed brick flooring continues throughout the kitchen, hallway, laundry, and powder bath, connecting all of the spaces together.

Anton Grassl
Diseño de recibidores y pasillos campestres pequeños con paredes blancas, suelo de cemento y suelo gris
Diseño de recibidores y pasillos campestres pequeños con paredes blancas, suelo de cemento y suelo gris
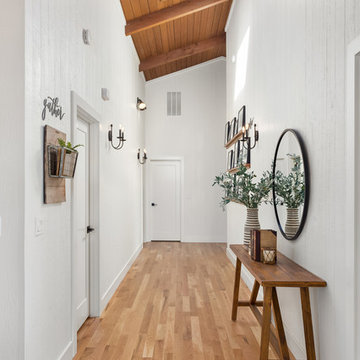
Modelo de recibidores y pasillos de estilo de casa de campo pequeños con paredes blancas, suelo de madera clara y suelo beige
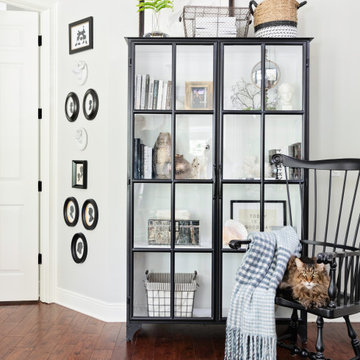
Industrial vintage modern bookcase filled with antiques
Diseño de recibidores y pasillos de estilo de casa de campo pequeños con paredes grises y suelo marrón
Diseño de recibidores y pasillos de estilo de casa de campo pequeños con paredes grises y suelo marrón
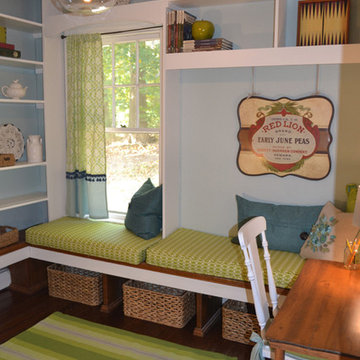
Modelo de recibidores y pasillos de estilo de casa de campo pequeños con paredes azules y suelo de madera oscura
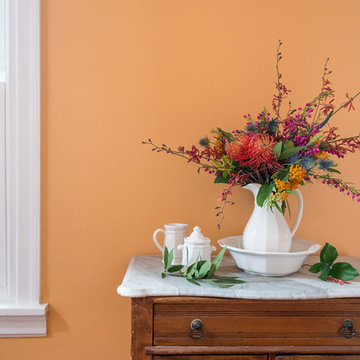
Julia Staples Photography
Modelo de recibidores y pasillos de estilo de casa de campo pequeños con parades naranjas y suelo de madera en tonos medios
Modelo de recibidores y pasillos de estilo de casa de campo pequeños con parades naranjas y suelo de madera en tonos medios
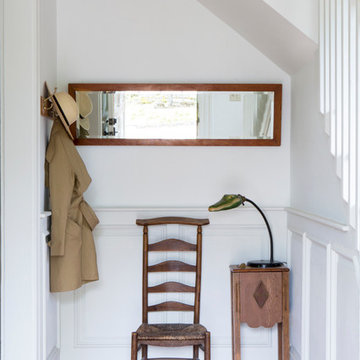
We closed off the extra doorway here to create a closed entry.
Diseño de recibidores y pasillos de estilo de casa de campo pequeños con paredes blancas, suelo de madera en tonos medios y iluminación
Diseño de recibidores y pasillos de estilo de casa de campo pequeños con paredes blancas, suelo de madera en tonos medios y iluminación

Builder: Boone Construction
Photographer: M-Buck Studio
This lakefront farmhouse skillfully fits four bedrooms and three and a half bathrooms in this carefully planned open plan. The symmetrical front façade sets the tone by contrasting the earthy textures of shake and stone with a collection of crisp white trim that run throughout the home. Wrapping around the rear of this cottage is an expansive covered porch designed for entertaining and enjoying shaded Summer breezes. A pair of sliding doors allow the interior entertaining spaces to open up on the covered porch for a seamless indoor to outdoor transition.
The openness of this compact plan still manages to provide plenty of storage in the form of a separate butlers pantry off from the kitchen, and a lakeside mudroom. The living room is centrally located and connects the master quite to the home’s common spaces. The master suite is given spectacular vistas on three sides with direct access to the rear patio and features two separate closets and a private spa style bath to create a luxurious master suite. Upstairs, you will find three additional bedrooms, one of which a private bath. The other two bedrooms share a bath that thoughtfully provides privacy between the shower and vanity.
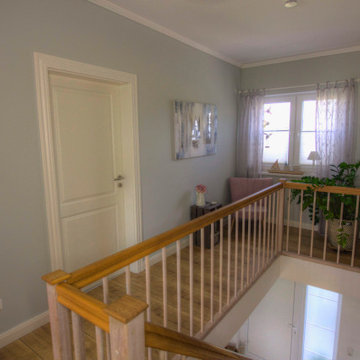
Foto de recibidores y pasillos campestres pequeños con paredes verdes, suelo de madera en tonos medios, suelo marrón y papel pintado
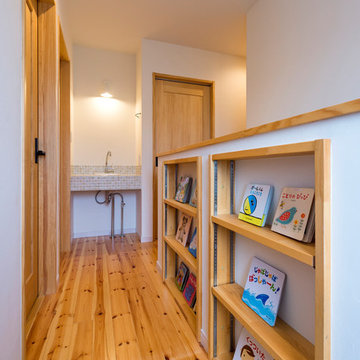
Diseño de recibidores y pasillos de estilo de casa de campo pequeños con paredes blancas, suelo de madera en tonos medios y suelo marrón
266 ideas para recibidores y pasillos de estilo de casa de campo pequeños
1

