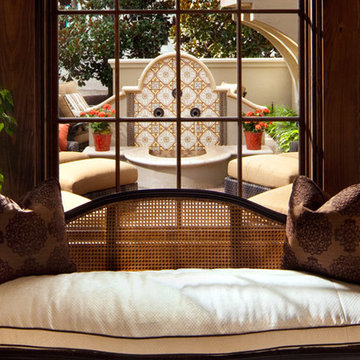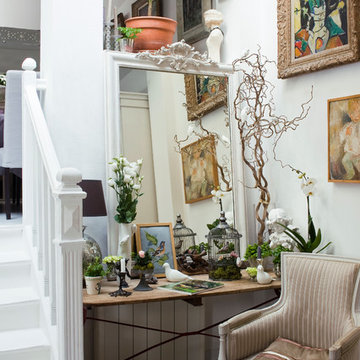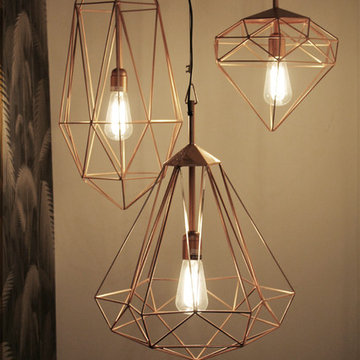9.603 ideas para recibidores y pasillos pequeños
Filtrar por
Presupuesto
Ordenar por:Popular hoy
141 - 160 de 9603 fotos
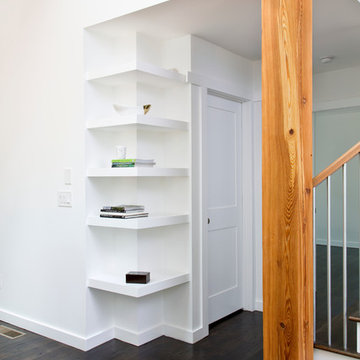
Diseño de recibidores y pasillos tradicionales renovados pequeños con paredes blancas y suelo de madera oscura
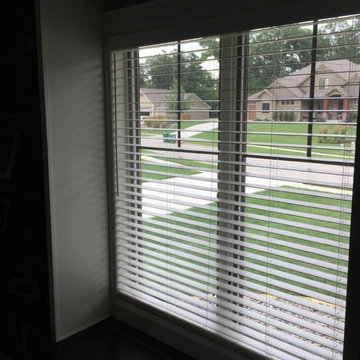
Modelo de recibidores y pasillos tradicionales pequeños con paredes grises, suelo de madera oscura y suelo marrón
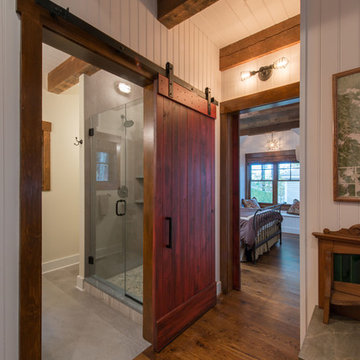
The 800 square-foot guest cottage is located on the footprint of a slightly smaller original cottage that was built three generations ago. With a failing structural system, the existing cottage had a very low sloping roof, did not provide for a lot of natural light and was not energy efficient. Utilizing high performing windows, doors and insulation, a total transformation of the structure occurred. A combination of clapboard and shingle siding, with standout touches of modern elegance, welcomes guests to their cozy retreat.
The cottage consists of the main living area, a small galley style kitchen, master bedroom, bathroom and sleeping loft above. The loft construction was a timber frame system utilizing recycled timbers from the Balsams Resort in northern New Hampshire. The stones for the front steps and hearth of the fireplace came from the existing cottage’s granite chimney. Stylistically, the design is a mix of both a “Cottage” style of architecture with some clean and simple “Tech” style features, such as the air-craft cable and metal railing system. The color red was used as a highlight feature, accentuated on the shed dormer window exterior frames, the vintage looking range, the sliding doors and other interior elements.
Photographer: John Hession
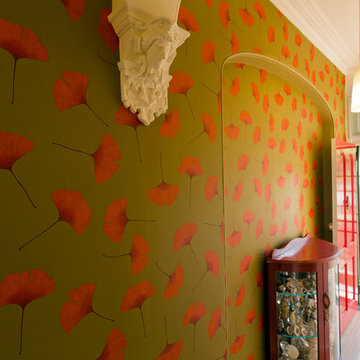
Karina Illovska
Ejemplo de recibidores y pasillos contemporáneos pequeños con suelo de madera clara y cuadros
Ejemplo de recibidores y pasillos contemporáneos pequeños con suelo de madera clara y cuadros
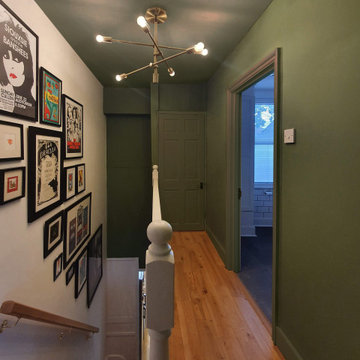
We created a bold statement with the green colour on the walls and ceiling. Carefully selected artwork and the brass light fitting created a more striking space
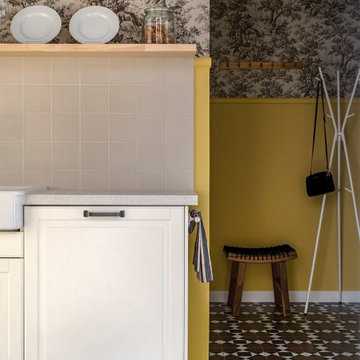
Ejemplo de recibidores y pasillos pequeños con paredes amarillas, suelo de baldosas de cerámica, suelo multicolor y papel pintado
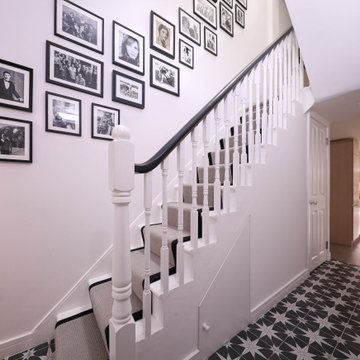
Modelo de recibidores y pasillos actuales pequeños con paredes blancas, suelo de madera en tonos medios y suelo gris
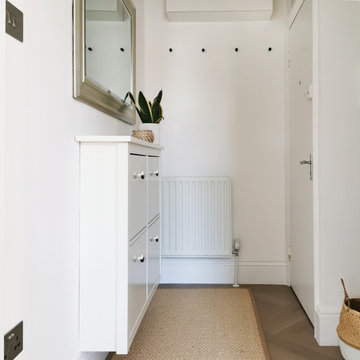
Imagen de recibidores y pasillos minimalistas pequeños con paredes blancas y suelo de madera clara
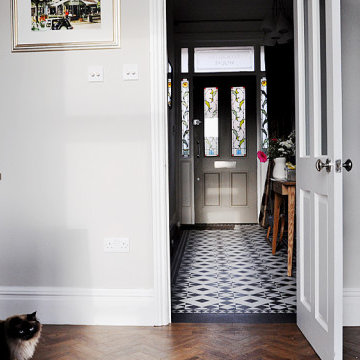
Diseño de recibidores y pasillos clásicos pequeños con paredes grises y suelo vinílico
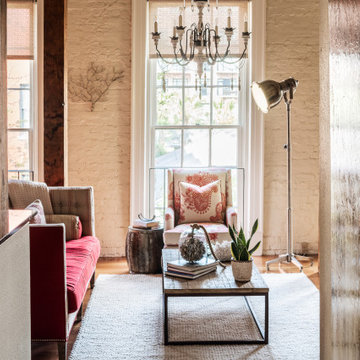
Living room of historic building in New Orleans. Beautiful view overlooking the Warehouse District.
Diseño de recibidores y pasillos eclécticos pequeños con paredes blancas, suelo de madera en tonos medios y suelo marrón
Diseño de recibidores y pasillos eclécticos pequeños con paredes blancas, suelo de madera en tonos medios y suelo marrón
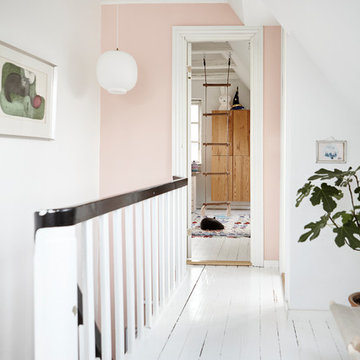
© 2017 Houzz
Modelo de recibidores y pasillos escandinavos pequeños con paredes rosas y cuadros
Modelo de recibidores y pasillos escandinavos pequeños con paredes rosas y cuadros
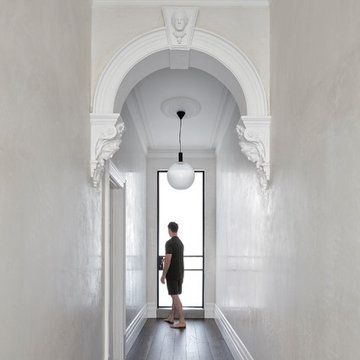
The original entry hallway has been restored to highlight the archway features. At the end of the hallway a new steel framed door with frosted glass glows from the light behind. The entire hallway is finished in new Venetian plaster finish that reflects light adding to the sense of mystery beyond the doorway.
Image by: Jack Lovel Photography
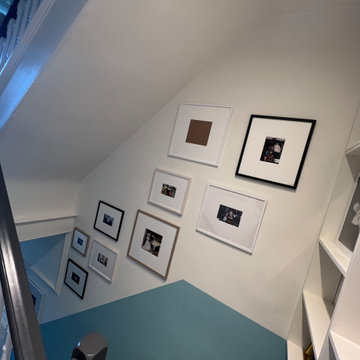
Clients New reading nook making use of an large end to the first floor landing
Imagen de recibidores y pasillos nórdicos pequeños con paredes azules y moqueta
Imagen de recibidores y pasillos nórdicos pequeños con paredes azules y moqueta
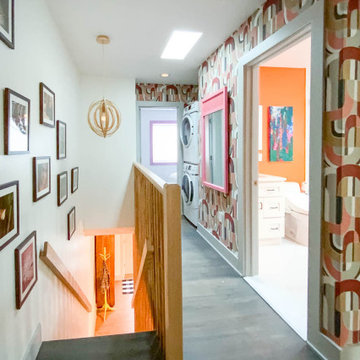
Mid century modern hallway and staircase with colorful wallpaper.
Ejemplo de recibidores y pasillos retro pequeños con paredes multicolor, suelo de madera en tonos medios, suelo gris y papel pintado
Ejemplo de recibidores y pasillos retro pequeños con paredes multicolor, suelo de madera en tonos medios, suelo gris y papel pintado
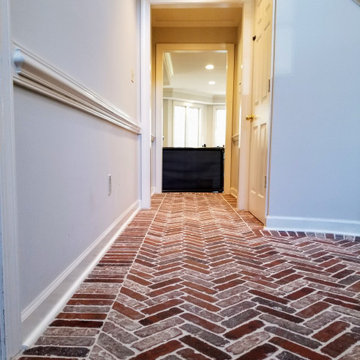
"Old Mill" brick ceramic tiles installation.
Ejemplo de recibidores y pasillos retro pequeños
Ejemplo de recibidores y pasillos retro pequeños
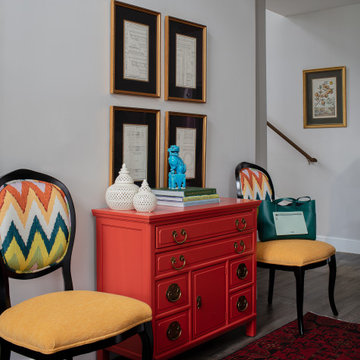
Imagen de recibidores y pasillos clásicos pequeños con paredes grises, suelo vinílico y suelo gris

Modelo de recibidores y pasillos clásicos renovados pequeños con paredes grises, suelo laminado, suelo beige, bandeja y papel pintado
9.603 ideas para recibidores y pasillos pequeños
8
