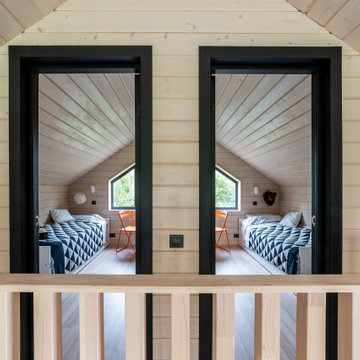1.531 ideas para recibidores y pasillos pequeños
Filtrar por
Presupuesto
Ordenar por:Popular hoy
1 - 20 de 1531 fotos
Artículo 1 de 3
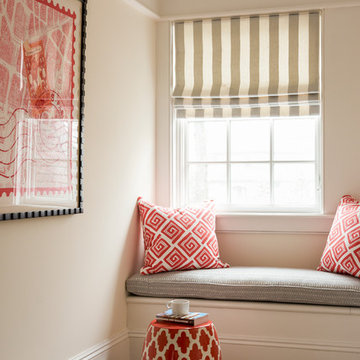
John Gruen
Diseño de recibidores y pasillos tradicionales renovados pequeños con paredes blancas y suelo de madera en tonos medios
Diseño de recibidores y pasillos tradicionales renovados pequeños con paredes blancas y suelo de madera en tonos medios
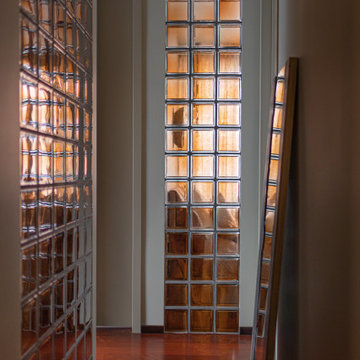
Интерьер, собравший в себе мотивы стран ЮВА: Непала, Бали, Таиланда, Индии.
Характерные и самобытные предметы интерьера, привезенные из разных уголков мира,
насытили и обогатили аурой пространство.
В отделке были использованы материалы, такие как: дерево Сапеле на полу, Тик и Манго, камень, натуральный текстиль, лен, хлопок.
Любимый кот, породы русская голубая, так эффектно дополнил своим присутствием общую картину интерьера и безусловно оценил её, полежав на мягкой и уютной кровати.
Специально для этого проекта был нарисована работа «Лошадь», с изображением тотемного животного хозяйки.

greg abbate
Imagen de recibidores y pasillos actuales pequeños con paredes grises, suelo de madera pintada y suelo beige
Imagen de recibidores y pasillos actuales pequeños con paredes grises, suelo de madera pintada y suelo beige
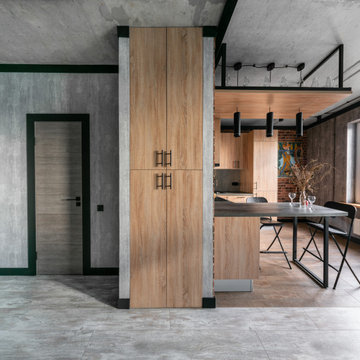
Однокомнатная квартира в стиле лофт. Площадь 37 м.кв.
Заказчик мужчина, бизнесмен, меломан, коллекционер, путешествия и старинные фотоаппараты - его хобби.
Срок проектирования: 1 месяц.
Срок реализации проекта: 3 месяца.
Главная задача – это сделать стильный, светлый интерьер с минимальным бюджетом, но так, чтобы не было заметно что экономили. Мы такой запрос у клиентов встречаем регулярно, и знаем, как это сделать.
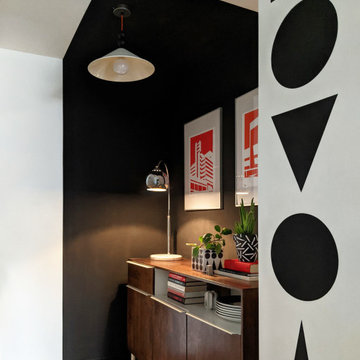
Clever use colour blocking in the entrance hall of a new build flat. The black panels placed at either end of the room work to elongate the space and raise the ceiling height. Room features vintage Habitat ceiling pendants, customised with black balls added to the neon orange lighting flex and a geometric shape mural.
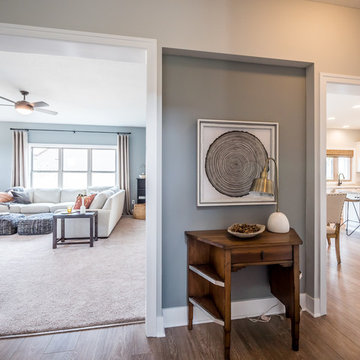
A small design area with paneled archways into the kitchen and family room
Diseño de recibidores y pasillos de estilo de casa de campo pequeños con paredes grises y suelo de madera en tonos medios
Diseño de recibidores y pasillos de estilo de casa de campo pequeños con paredes grises y suelo de madera en tonos medios

Photos by Jack Allan
Long hallway on entry. Wall was badly bashed up and patched with different paints, so added an angled half-painted section from the doorway to cover marks. Ceiling is 15+ feet high and would be difficult to paint all white! Mirror sconce secondhand.
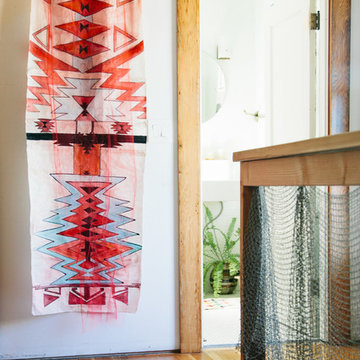
Photo: A Darling Felicity Photography © 2015 Houzz
Foto de recibidores y pasillos eclécticos pequeños con paredes blancas y suelo de madera en tonos medios
Foto de recibidores y pasillos eclécticos pequeños con paredes blancas y suelo de madera en tonos medios
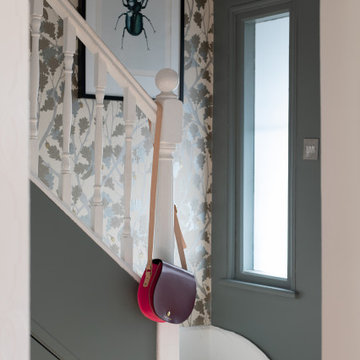
A dark hallway complemented with a beautiful wallpaper from Osborne & Little
Modelo de recibidores y pasillos actuales pequeños con paredes verdes, suelo de madera clara, suelo marrón y papel pintado
Modelo de recibidores y pasillos actuales pequeños con paredes verdes, suelo de madera clara, suelo marrón y papel pintado
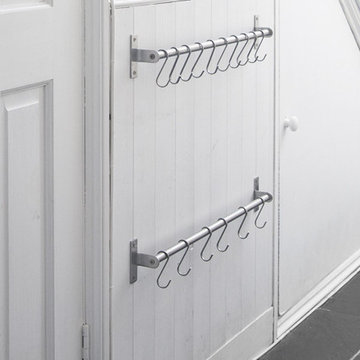
Rails and s hooks used for compact shoe storage in a narrow hallway, Mounted on panelling
Ejemplo de recibidores y pasillos eclécticos pequeños con paredes blancas, suelo de baldosas de cerámica y suelo negro
Ejemplo de recibidores y pasillos eclécticos pequeños con paredes blancas, suelo de baldosas de cerámica y suelo negro
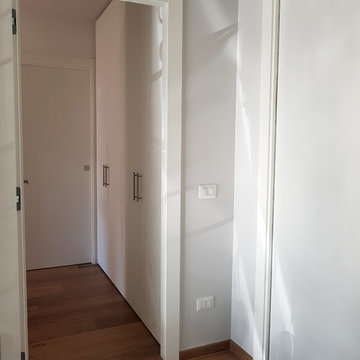
Prospettiva sul corridoio/anticamera, di dimensioni compatte, in stile contemporaneo. Armadiature in nicchia, in laminato colore bianco, realizzate su disegno, per scarpiera/guardaroba.
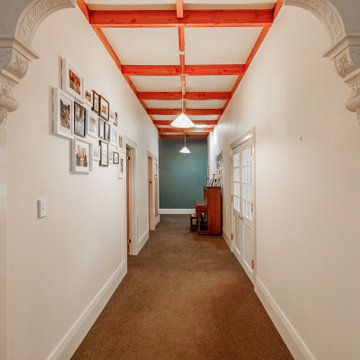
To visually elevate the space, a decorative dark blue wallpaper applied to the end of a long hallway, creates the illusion of a shorter space.
Aspiring Walls - Focus Collection - Paintables - RD80027 was painted in Resene Snapshot.
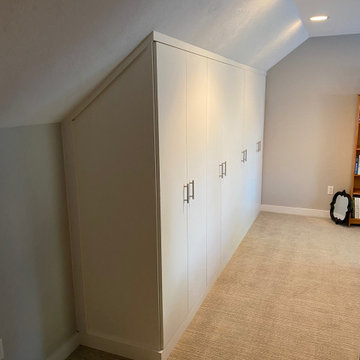
A finished attic room in the Boston area gets a makeover with custom designed closet featuring a slanted back wall allowing the storage unit to extend up the back wall a fair amount.
Closettec is the Boston and Providence area’s ONLY custom closet fabricators to combine custom closet, cabinetry, wood, stone, metal and glass fabrication all under one roof. We also serve the following areas outside of Boston – East Lyme, Niantic, Waterford, Mystic, Stonington, North Reading, Middleton, Lynnfield, Wakefield, Peabody, Danvers, Beverly, Salem, Marblehead, Lynn, Saugus, Revere, Stoneham, Melrose, Winchester, Woburn, Burlington, Wilmington, Billerica, Tewksbury, Nashua, Lowell, Chelmsford, Derry, Andover, Lawrence, Methuen, Haverill, Amesbury, Newburyport, Newton, Medford, Arlington, Somerville, Belmont, Cambridge, Watertown, Waltham, Weston, Wellesley, Needham, Dedham, Natick, Framingham, Westborough, Lincoln, Lexington, Wayland, Worcester, Narragansett, Newport, Jamestown.
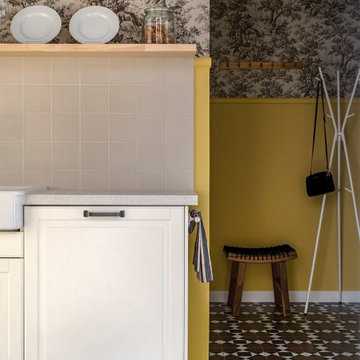
Ejemplo de recibidores y pasillos pequeños con paredes amarillas, suelo de baldosas de cerámica, suelo multicolor y papel pintado
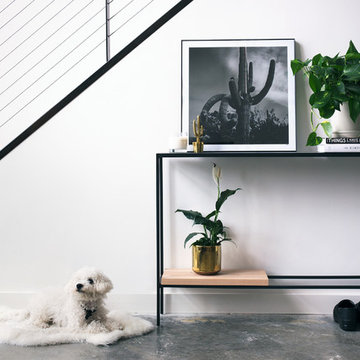
Decorative Console Table with Plants
Imagen de recibidores y pasillos actuales pequeños con paredes blancas, suelo de cemento y suelo gris
Imagen de recibidores y pasillos actuales pequeños con paredes blancas, suelo de cemento y suelo gris
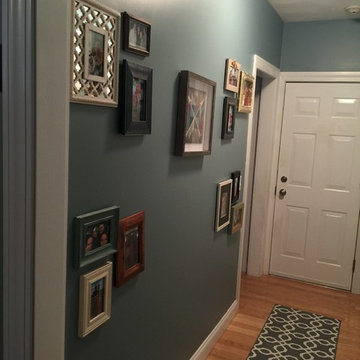
Foto de recibidores y pasillos románticos pequeños con paredes azules y suelo de madera clara
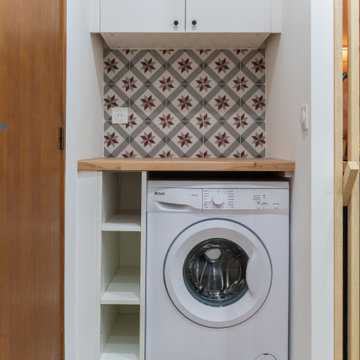
Coin buanderie dans l'entrée, une astuce pour mettre cet espace à part de la cuisine qui fait office de pièce de vie et de la salle d'eau trop petite pour accueillir un lave linge. Ici elle trouve sa place et permet également de servir de point de travail.
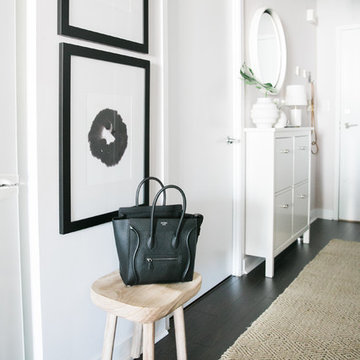
Diseño de recibidores y pasillos eclécticos pequeños con paredes grises y suelo de madera oscura
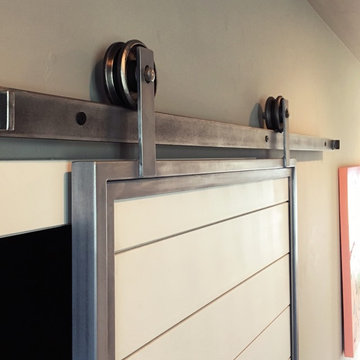
Sliding barn door for hallway in track home. Solved problem of small laundry/mudroom. Swing door was removed and replaced with this modern-looking and compact sliding door.
1.531 ideas para recibidores y pasillos pequeños
1
