9.616 ideas para recibidores y pasillos pequeños
Filtrar por
Presupuesto
Ordenar por:Popular hoy
81 - 100 de 9616 fotos
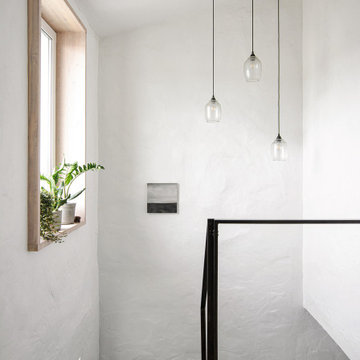
Ejemplo de recibidores y pasillos nórdicos pequeños con paredes blancas, suelo de madera pintada y suelo blanco

Foto de recibidores y pasillos minimalistas pequeños con paredes blancas, suelo de baldosas de porcelana, suelo beige y vigas vistas

Diseño de recibidores y pasillos clásicos renovados pequeños con paredes blancas, suelo de baldosas de porcelana, suelo gris y boiserie
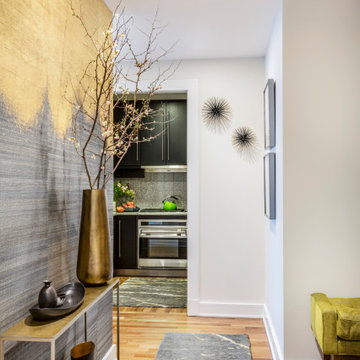
Ejemplo de recibidores y pasillos contemporáneos pequeños con suelo de madera oscura, suelo marrón y papel pintado
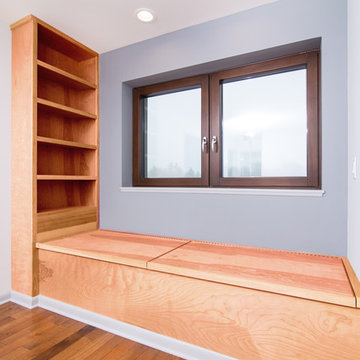
Max Wedge Photography
Foto de recibidores y pasillos actuales pequeños con paredes grises, suelo de madera en tonos medios, suelo marrón y iluminación
Foto de recibidores y pasillos actuales pequeños con paredes grises, suelo de madera en tonos medios, suelo marrón y iluminación
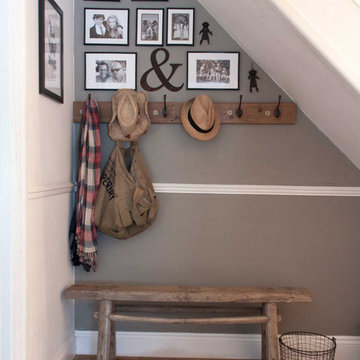
VINTAGE RUSTIC PIG BENCH
This gorgeous Vintage Rustic Pig Bench, not only looks great and dramatic on any stylish setting but is so versatile for any room in the house. I have one in my hall.
All our Vintage Rustic Pig Bench shows a level of imperfections indicating the massive work load that they have undertaken. These may include some splitters in the wood even though we have lovingly restored them. We have left the unevenness in shape, scratches, bumps & bruises to keep the enchanting character of the bench. Some joints are a little wobbly too, all adding to the perfect character & wonderful charm of these lovely little benches have. The wood is Elm.
Details of your Vintage Rustic Pig Bench
Easy hand washing with soapy liquid or just dusting is advisable, if you wish.
As all our true vintage items they are all different - so we will email you photographs of the benches we have before you decide to purchase. Give us a call, we would be delighted to help.
The Vintage Rustic Pig Bench approximate measurements are height 132 cm length x 15 cms depth & 47 cms in height. ( all will be different )
Delivery for this Vintage Rustic Pig Bench is FREE. All our packing is recyclable or biodegradable so we are helping to save our beautiful Planet. Plus we give you a super gorgeous free gift with every order !!
Photos by Debi Avery
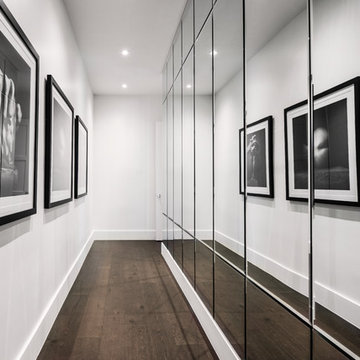
This hallway is the entrance to the master bedroom. To create a gallery like effect, one wall was lined with custom beveled mirror panels that reflect photography by Jorg Heidenberger.
Stephen Allen Photography
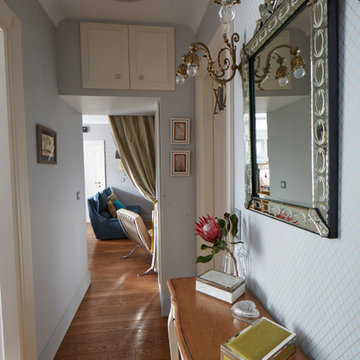
Diseño de recibidores y pasillos bohemios pequeños con suelo de madera en tonos medios y paredes grises
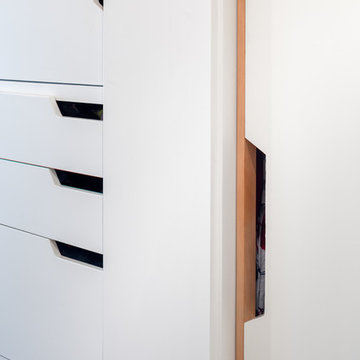
This hallway was part of a larger remodel of an attic space which included the hall, master bedroom, bathroom and nursery. Making the most of the sloping eave space, there is room for stacking, hanging and multiple drawer depths, very versatile storage. We created this custom pull-less design so that there would be nothing jutting out into the compact hall space.
All photos: Josh Partee Photography
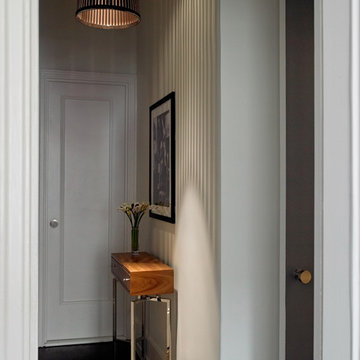
Mark Roskams
Foto de recibidores y pasillos eclécticos pequeños con paredes blancas y suelo de madera oscura
Foto de recibidores y pasillos eclécticos pequeños con paredes blancas y suelo de madera oscura
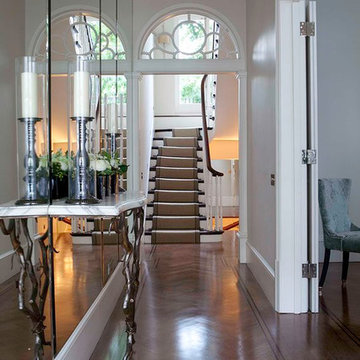
Entrance hall
Imagen de recibidores y pasillos contemporáneos pequeños con paredes blancas y suelo de madera oscura
Imagen de recibidores y pasillos contemporáneos pequeños con paredes blancas y suelo de madera oscura
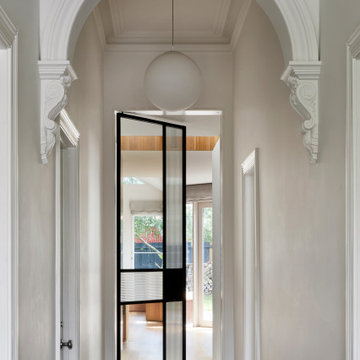
Brunswick Parlour transforms a Victorian cottage into a hard-working, personalised home for a family of four.
Our clients loved the character of their Brunswick terrace home, but not its inefficient floor plan and poor year-round thermal control. They didn't need more space, they just needed their space to work harder.
The front bedrooms remain largely untouched, retaining their Victorian features and only introducing new cabinetry. Meanwhile, the main bedroom’s previously pokey en suite and wardrobe have been expanded, adorned with custom cabinetry and illuminated via a generous skylight.
At the rear of the house, we reimagined the floor plan to establish shared spaces suited to the family’s lifestyle. Flanked by the dining and living rooms, the kitchen has been reoriented into a more efficient layout and features custom cabinetry that uses every available inch. In the dining room, the Swiss Army Knife of utility cabinets unfolds to reveal a laundry, more custom cabinetry, and a craft station with a retractable desk. Beautiful materiality throughout infuses the home with warmth and personality, featuring Blackbutt timber flooring and cabinetry, and selective pops of green and pink tones.
The house now works hard in a thermal sense too. Insulation and glazing were updated to best practice standard, and we’ve introduced several temperature control tools. Hydronic heating installed throughout the house is complemented by an evaporative cooling system and operable skylight.
The result is a lush, tactile home that increases the effectiveness of every existing inch to enhance daily life for our clients, proving that good design doesn’t need to add space to add value.

A custom built-in bookcase flanks a cozy nook that sits at the end of the hallway, providing the perfect spot to curl up with a good book.
Foto de recibidores y pasillos pequeños con paredes blancas, suelo de madera en tonos medios, suelo marrón y machihembrado
Foto de recibidores y pasillos pequeños con paredes blancas, suelo de madera en tonos medios, suelo marrón y machihembrado

Hallways often get overlooked when finishing out a design, but not here. Our client wanted barn doors to add texture and functionality to this hallway. The barn door hardware compliments both the hardware in the kitchen and the laundry room. The reclaimed brick flooring continues throughout the kitchen, hallway, laundry, and powder bath, connecting all of the spaces together.

Modelo de recibidores y pasillos abovedados bohemios pequeños con paredes blancas, moqueta, suelo beige, papel pintado y cuadros

Diseño de recibidores y pasillos contemporáneos pequeños con paredes beige, suelo laminado, suelo beige y papel pintado
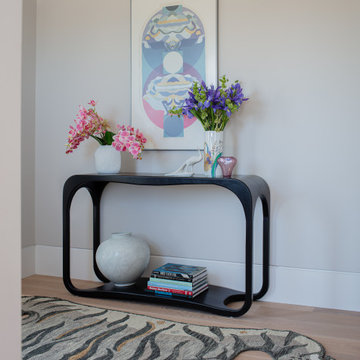
Imagen de recibidores y pasillos minimalistas pequeños con paredes grises y suelo de madera clara
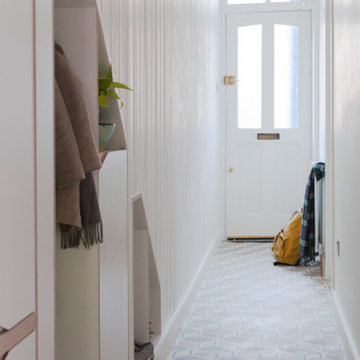
The narrow existing hallway opens out into a new generous communal kitchen, dining and living area with views to the garden. This living space flows around the bedrooms with loosely defined areas for cooking, sitting, eating.
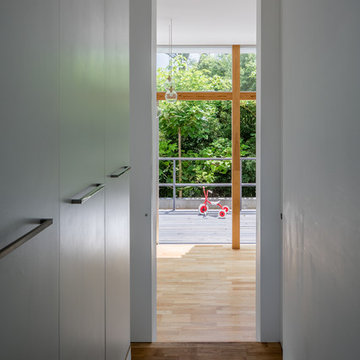
Foto de recibidores y pasillos pequeños con paredes blancas y suelo de madera en tonos medios
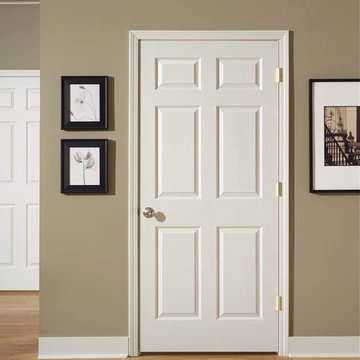
Ejemplo de recibidores y pasillos clásicos pequeños con paredes marrones, suelo de madera clara y suelo beige
9.616 ideas para recibidores y pasillos pequeños
5