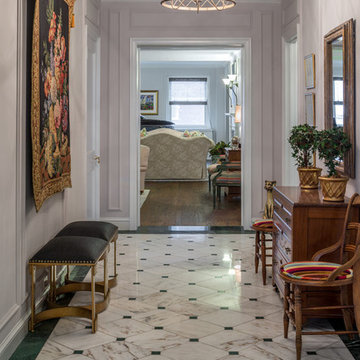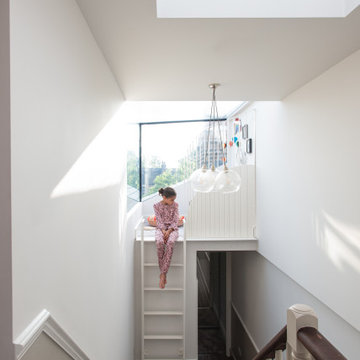9.617 ideas para recibidores y pasillos pequeños
Filtrar por
Presupuesto
Ordenar por:Popular hoy
61 - 80 de 9617 fotos
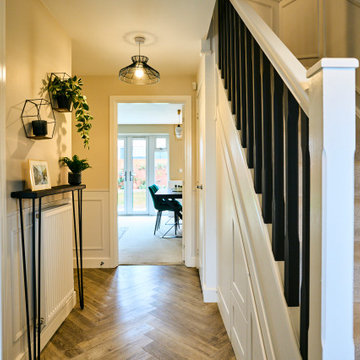
This hallway was a bland white and empty box and now it's sophistication personified! The new herringbone flooring replaced the illogically placed carpet so now it's an easily cleanable surface for muddy boots and muddy paws from the owner's small dogs. The black-painted bannisters cleverly made the room feel bigger by disguising the staircase in the shadows. Not to mention the gorgeous wainscotting that gives the room a traditional feel that fits perfectly with the disguised shaker-style storage under the stairs.
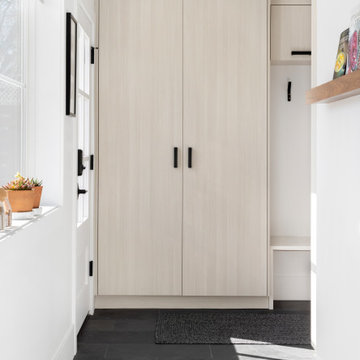
Modelo de recibidores y pasillos actuales pequeños con suelo de pizarra y suelo negro
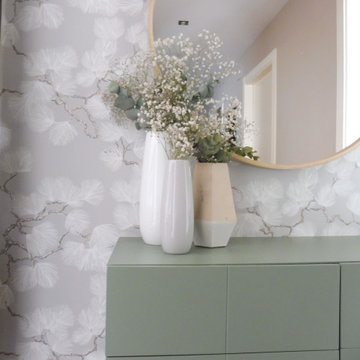
Un cambio sin obras, aprovechando parte de lo que ya había.
.
Un nuevo aire para un mismo espacio. No hay nada como las segundas oportunidades, espero que os guste el cambio!.
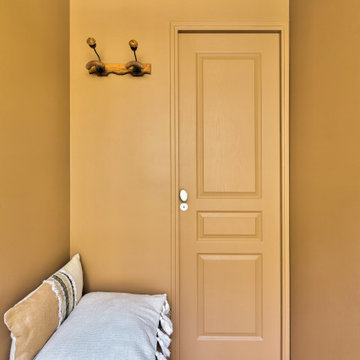
Dans l'entrée, la porte menant à la salle d'eau, ainsi qu'un coffre de rangement faisant office d'assise.
Modelo de recibidores y pasillos vintage pequeños con paredes marrones y suelo de madera clara
Modelo de recibidores y pasillos vintage pequeños con paredes marrones y suelo de madera clara
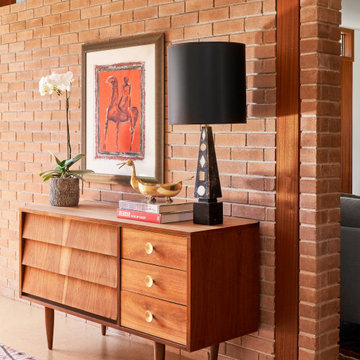
Diseño de recibidores y pasillos vintage pequeños con parades naranjas, suelo de corcho y suelo marrón
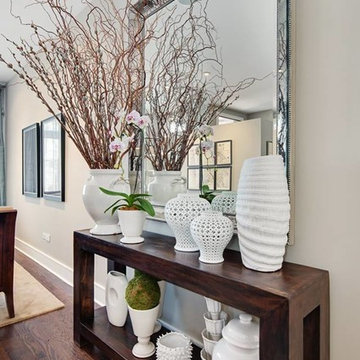
Modelo de recibidores y pasillos contemporáneos pequeños con paredes beige, suelo de madera oscura y suelo marrón
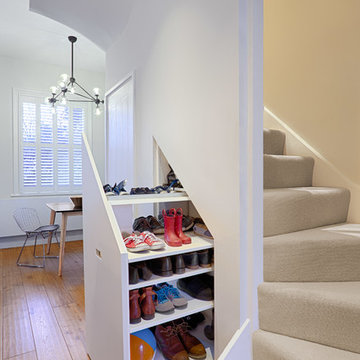
Nick White
Diseño de recibidores y pasillos actuales pequeños con paredes blancas y suelo de madera en tonos medios
Diseño de recibidores y pasillos actuales pequeños con paredes blancas y suelo de madera en tonos medios
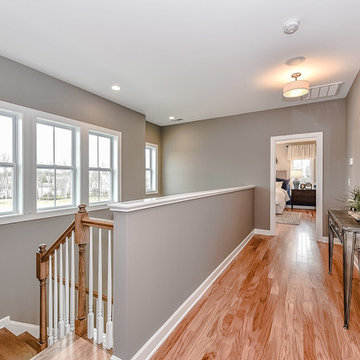
Introducing the Courtyard Collection at Sonoma, located near Ballantyne in Charlotte. These 51 single-family homes are situated with a unique twist, and are ideal for people looking for the lifestyle of a townhouse or condo, without shared walls. Lawn maintenance is included! All homes include kitchens with granite counters and stainless steel appliances, plus attached 2-car garages. Our 3 model homes are open daily! Schools are Elon Park Elementary, Community House Middle, Ardrey Kell High. The Hanna is a 2-story home which has everything you need on the first floor, including a Kitchen with an island and separate pantry, open Family/Dining room with an optional Fireplace, and the laundry room tucked away. Upstairs is a spacious Owner's Suite with large walk-in closet, double sinks, garden tub and separate large shower. You may change this to include a large tiled walk-in shower with bench seat and separate linen closet. There are also 3 secondary bedrooms with a full bath with double sinks.
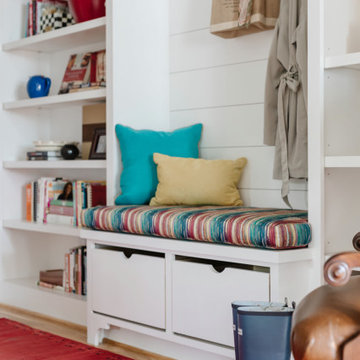
Imagen de recibidores y pasillos campestres pequeños con paredes blancas, suelo de madera clara y suelo beige

Diseño de recibidores y pasillos modernos pequeños con paredes grises, suelo de baldosas de porcelana y suelo beige

Chris Snook
Diseño de recibidores y pasillos actuales pequeños con paredes amarillas, suelo vinílico y suelo gris
Diseño de recibidores y pasillos actuales pequeños con paredes amarillas, suelo vinílico y suelo gris
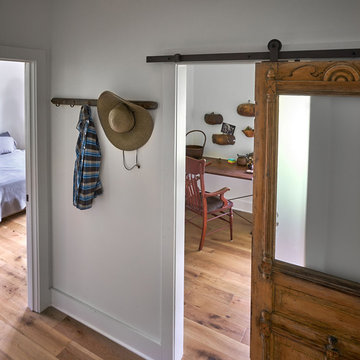
Bruce Cole Photography
Diseño de recibidores y pasillos campestres pequeños con paredes blancas y suelo de madera clara
Diseño de recibidores y pasillos campestres pequeños con paredes blancas y suelo de madera clara
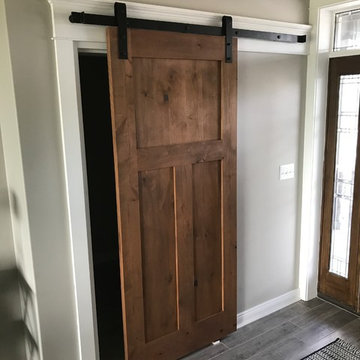
Modelo de recibidores y pasillos clásicos renovados pequeños con paredes grises, suelo de madera oscura y suelo marrón
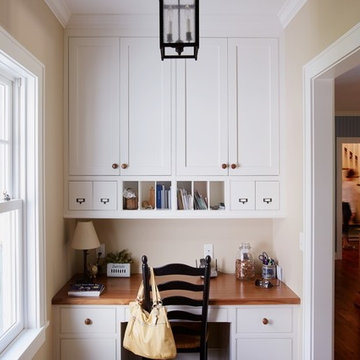
CREATIVE LIGHTING- 651.647.0111
www.creative-lighting.com
LIGHTING DESIGN: Tara Simons
tsimons@creative-lighting.com
BCD Homes/Lauren Markell: www.bcdhomes.com
PHOTO CRED: Matt Blum Photography
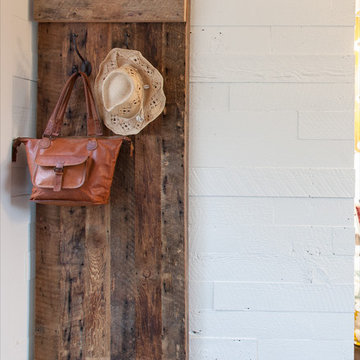
Reclaimed Wood barn door on sliding track conceals the entry to the bathroom in this guest space. The white painted walls are also reclaimed wood, lending texture and warmth to the space.

Hallways often get overlooked when finishing out a design, but not here. Our client wanted barn doors to add texture and functionality to this hallway. The barn door hardware compliments both the hardware in the kitchen and the laundry room. The reclaimed brick flooring continues throughout the kitchen, hallway, laundry, and powder bath, connecting all of the spaces together.
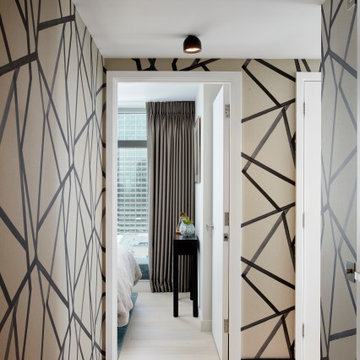
Diseño de recibidores y pasillos actuales pequeños con suelo de madera clara, suelo beige, papel pintado y cuadros

A coastal Scandinavian renovation project, combining a Victorian seaside cottage with Scandi design. We wanted to create a modern, open-plan living space but at the same time, preserve the traditional elements of the house that gave it it's character.
9.617 ideas para recibidores y pasillos pequeños
4
