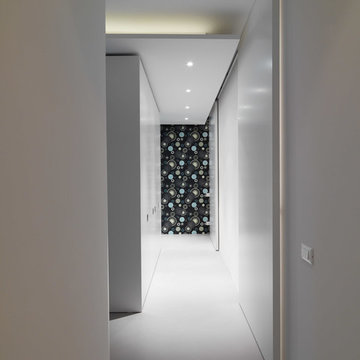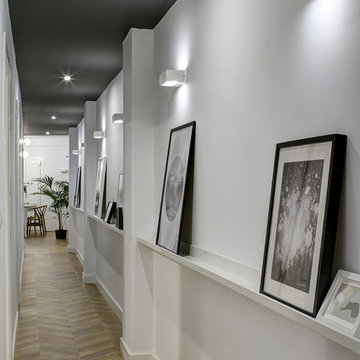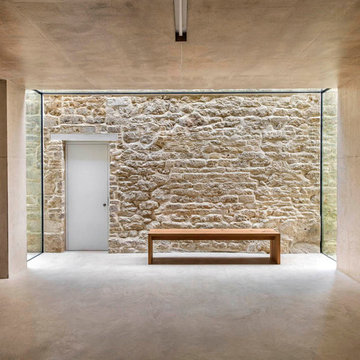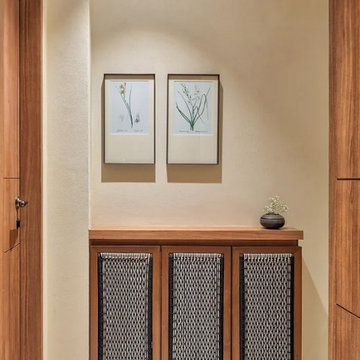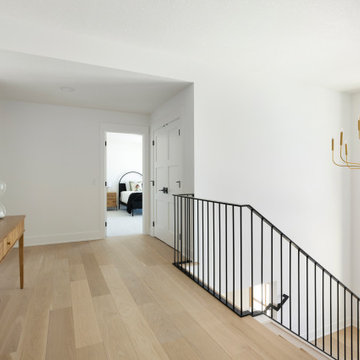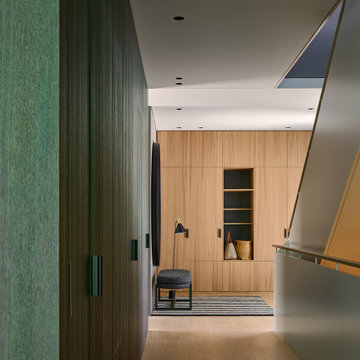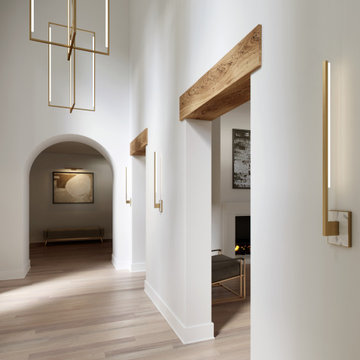39.635 ideas para recibidores y pasillos modernos
Filtrar por
Presupuesto
Ordenar por:Popular hoy
281 - 300 de 39.635 fotos
Artículo 1 de 4
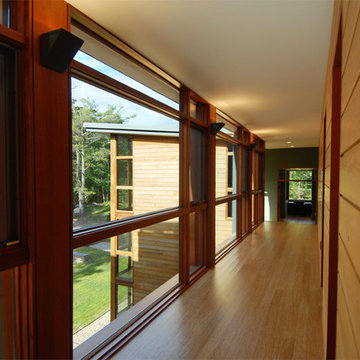
Upper hallway. The siding wraps to interior surfaces to give a sense of a simple massing. The window wall makes this not a hallway but more of an enclosed breezeway.
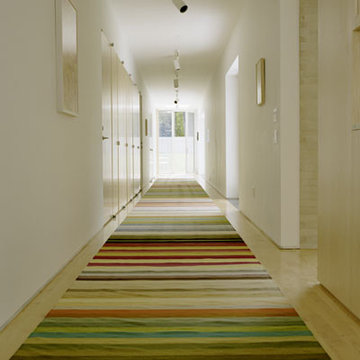
Holley House location: Garrison, NY size: 7,000 s.f. date: completed 2006 contact: hMa hanrahanMeyers architects The client commissioned hanrahanMeyers to design a 7,000 square foot house on a wooded site. The house is a second home for this client whose primary residence is a loft in lower Manhattan. The loft was featured at the Un-Private House show at MoMA, and which traveled internationally. The house program includes a master bedroom suite in a separate pavilion; an entrance pavilion with two guest bedrooms and media room; and a third pavilion with living room, dining, and kitchen. Two stone walls are the main elements of the house, defining and separating the master bedroom suite from the entry area and marking the edge to the public spaces: living, dining, and kitchen. South of the house is a pool and a pool house. The house was designed to be part of its site, incorporating wood, stone, and water to create a quiet and restful retreat from New York City.
Encuentra al profesional adecuado para tu proyecto
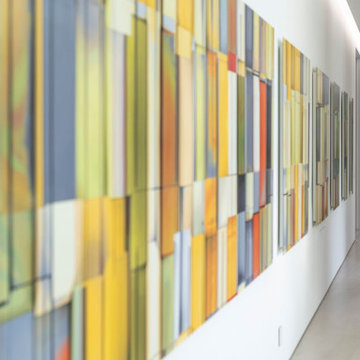
Serenity Indian Wells luxury desert home modern artwork display. Photo by William MacCollum.
Imagen de recibidores y pasillos modernos extra grandes con paredes blancas, suelo de baldosas de porcelana, suelo blanco y bandeja
Imagen de recibidores y pasillos modernos extra grandes con paredes blancas, suelo de baldosas de porcelana, suelo blanco y bandeja
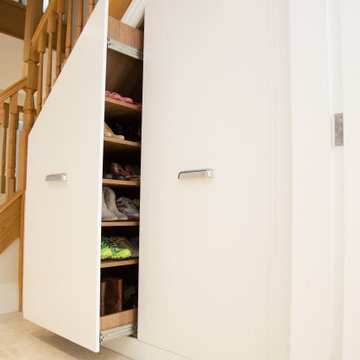
This bespoke understairs cupboard slides out to provide easy access for shoe storage.
Diseño de recibidores y pasillos modernos grandes con paredes blancas, suelo de piedra caliza y suelo beige
Diseño de recibidores y pasillos modernos grandes con paredes blancas, suelo de piedra caliza y suelo beige
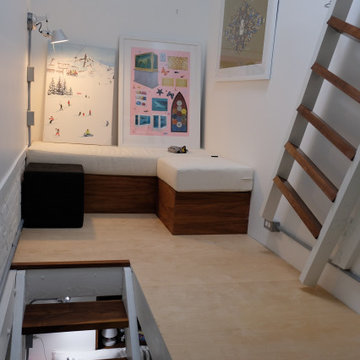
Ejemplo de recibidores y pasillos minimalistas pequeños con paredes blancas, suelo de contrachapado y suelo beige
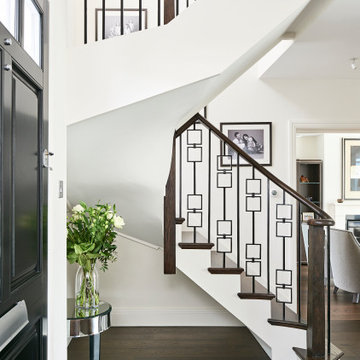
This 1930’s home has been transformed into a functional open plan 5 bedroom family home. The existing property suffered from a poor layout due to a badly designed previous extension. This was demolished to make way for a larger fully glazed extension to incorporate a new dining/living space. The extension roof includes large roof lights to flood the interior with natural light. The remainder of the property was fully refurbished with new electrics, plumbing, underfloor heating, air conditioning and 3 bath/shower rooms. The front and rear gardens have also been remodelled by Kantec with a mixture of decking, paving and oak structures.
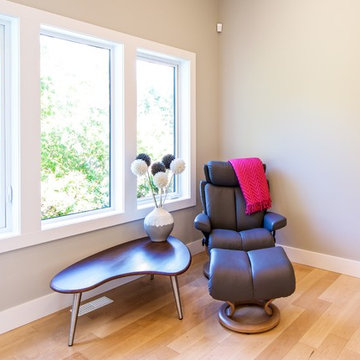
Relaxing area
Modelo de recibidores y pasillos minimalistas grandes con paredes grises, suelo de madera clara y suelo marrón
Modelo de recibidores y pasillos minimalistas grandes con paredes grises, suelo de madera clara y suelo marrón
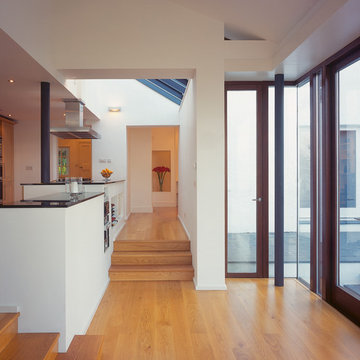
The journey from front to back is one of discovering light and landscape. The house opens itself more as we move towards the garden, where family activities take place such as cooking, eating and chatting, all in defined places within a flow of inter-connected spaces.
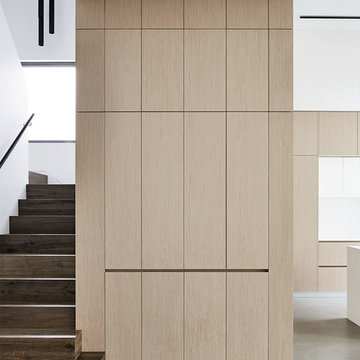
Alex Reinders
Foto de recibidores y pasillos minimalistas con suelo de cemento
Foto de recibidores y pasillos minimalistas con suelo de cemento
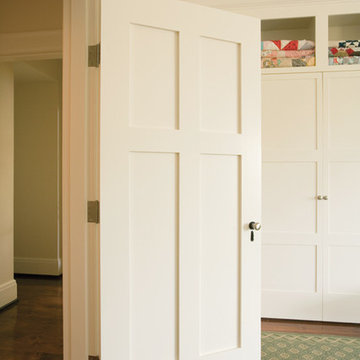
Visit Our Showroom
8000 Locust Mill St.
Ellicott City, MD 21043
Simpson 8762 INTERIOR SHAKER
SERIES: Redi-Prime® Doors
TYPE: Interior Panel
APPLICATIONS: Can be used for a swing door, pocket door, by-pass door, with barn track hardware, with pivot hardware and for any room in the home.
Construction Type: Engineered All-Wood Stiles and Rails with Dowel Pinned Stile/Rail Joinery
Panels: 3/8" Flat Panel
Profile: Square Sticking
Elevations Design Solutions by Myers is the go-to inspirational, high-end showroom for the best in cabinetry, flooring, window and door design. Visit our showroom with your architect, contractor or designer to explore the brands and products that best reflects your personal style. We can assist in product selection, in-home measurements, estimating and design, as well as providing referrals to professional remodelers and designers.
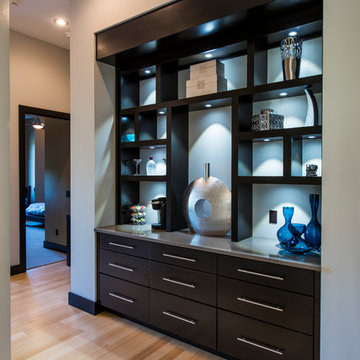
Foto de recibidores y pasillos minimalistas pequeños con paredes blancas y suelo de bambú
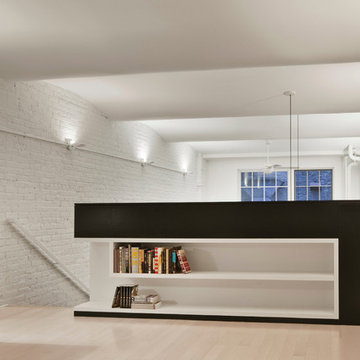
Eduard Hueber / ArchPhoto, Inc.
Imagen de recibidores y pasillos minimalistas con paredes blancas y suelo de madera clara
Imagen de recibidores y pasillos minimalistas con paredes blancas y suelo de madera clara
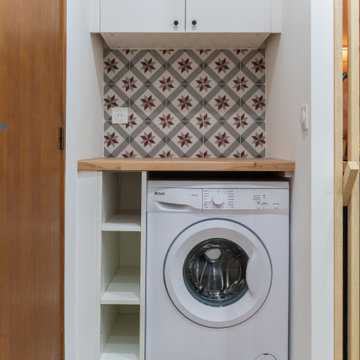
Coin buanderie dans l'entrée, une astuce pour mettre cet espace à part de la cuisine qui fait office de pièce de vie et de la salle d'eau trop petite pour accueillir un lave linge. Ici elle trouve sa place et permet également de servir de point de travail.
39.635 ideas para recibidores y pasillos modernos
15
