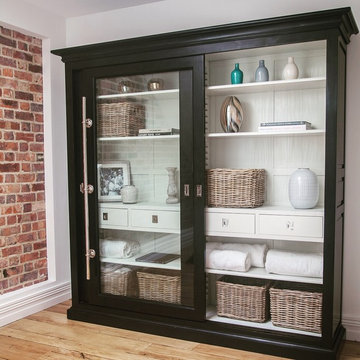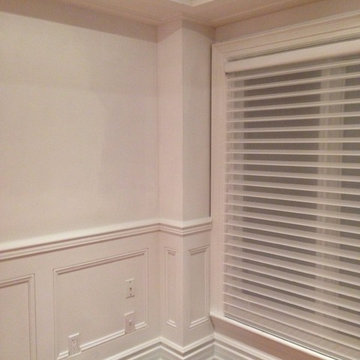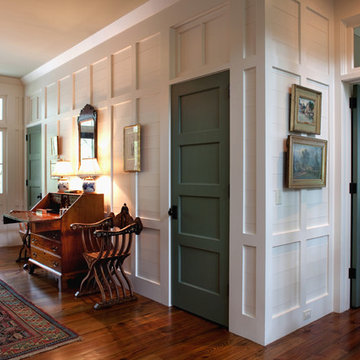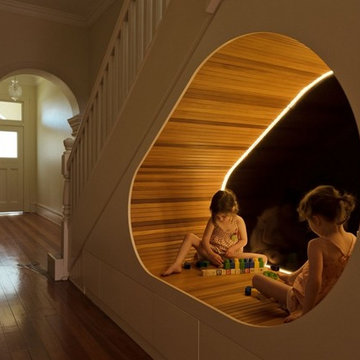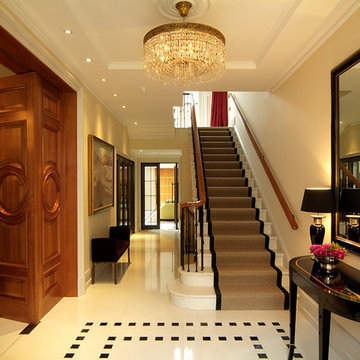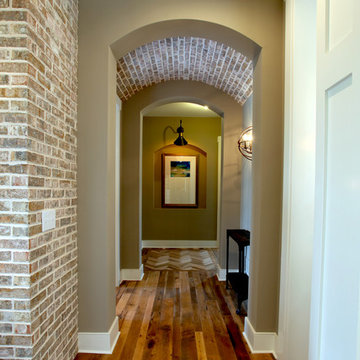94.221 ideas para recibidores y pasillos marrones
Filtrar por
Presupuesto
Ordenar por:Popular hoy
61 - 80 de 94.221 fotos
Artículo 1 de 2

FAMILY HOME IN SURREY
The architectural remodelling, fitting out and decoration of a lovely semi-detached Edwardian house in Weybridge, Surrey.
We were approached by an ambitious couple who’d recently sold up and moved out of London in pursuit of a slower-paced life in Surrey. They had just bought this house and already had grand visions of transforming it into a spacious, classy family home.
Architecturally, the existing house needed a complete rethink. It had lots of poky rooms with a small galley kitchen, all connected by a narrow corridor – the typical layout of a semi-detached property of its era; dated and unsuitable for modern life.
MODERNIST INTERIOR ARCHITECTURE
Our plan was to remove all of the internal walls – to relocate the central stairwell and to extend out at the back to create one giant open-plan living space!
To maximise the impact of this on entering the house, we wanted to create an uninterrupted view from the front door, all the way to the end of the garden.
Working closely with the architect, structural engineer, LPA and Building Control, we produced the technical drawings required for planning and tendering and managed both of these stages of the project.
QUIRKY DESIGN FEATURES
At our clients’ request, we incorporated a contemporary wall mounted wood burning stove in the dining area of the house, with external flue and dedicated log store.
The staircase was an unusually simple design, with feature LED lighting, designed and built as a real labour of love (not forgetting the secret cloak room inside!)
The hallway cupboards were designed with asymmetrical niches painted in different colours, backlit with LED strips as a central feature of the house.
The side wall of the kitchen is broken up by three slot windows which create an architectural feel to the space.
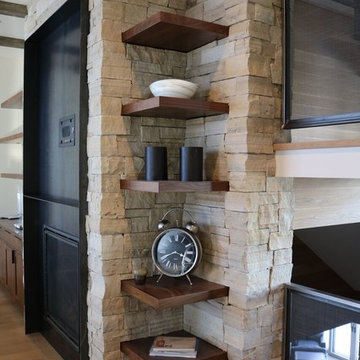
Diseño de recibidores y pasillos rurales de tamaño medio con suelo de madera clara y paredes blancas
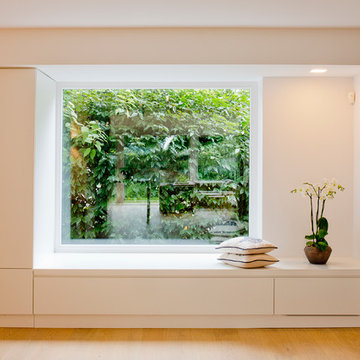
Julia Vogel
Modelo de recibidores y pasillos actuales de tamaño medio con paredes blancas y suelo de madera clara
Modelo de recibidores y pasillos actuales de tamaño medio con paredes blancas y suelo de madera clara

2nd Floor Foyer with Arteriors Chandelier, Coral shadow box, Barn Door with SW Comfort gray to close off the Laundry Room. New construction custom home and Photography by Fletcher Isaacs
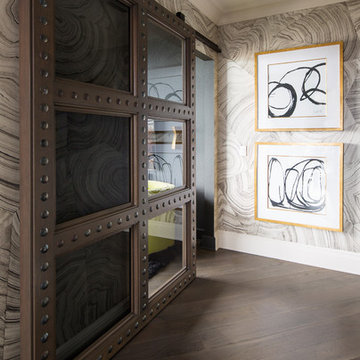
JACOB HAND PHOTOGRAPHY
Diseño de recibidores y pasillos minimalistas de tamaño medio
Diseño de recibidores y pasillos minimalistas de tamaño medio
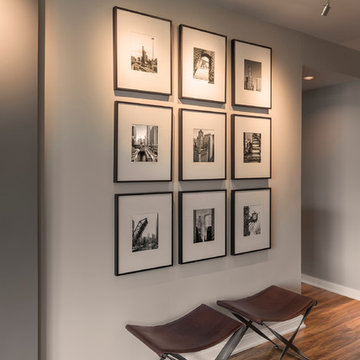
Interior Design by Jeanne Marcus of Marcus Design Studios
Photos by Xin Zhao
Rebel Fast Jack fixture head features a 360 degree rotation and tilts 90 degrees. Holds up to 3 lenses or louvers. Available in 1, 3, 6, 12, or 18 inch stem lengths. Mounts to a Monorail connector, Monorail 2 Circuit connector, or Fast Jack power canopy, sold separately. Finish available in satin nickel, polished nickel, antique bronze or black. One 50 Watt, 12 Volt, IR, MR16 GU5.3 lamp for use with satin nickel or polished nickel finish, one 37 Watt, 12 Volt, IR, MR16 GU5.3 lamp for use with the antique bronze or black finish, lamp not included. ETL listed.
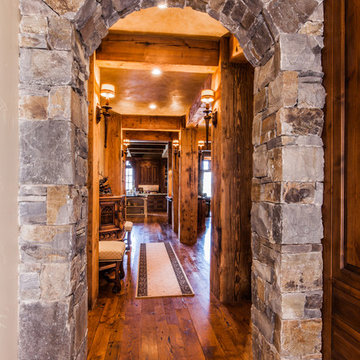
Diseño de recibidores y pasillos rurales grandes con paredes beige y suelo de madera oscura
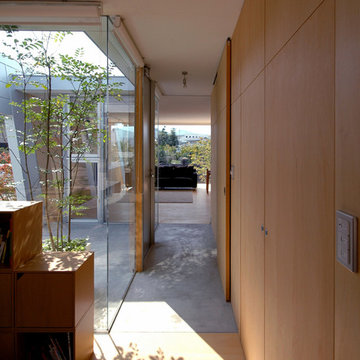
リビングからエントランスでもある中庭を見る。
Diseño de recibidores y pasillos minimalistas pequeños con paredes beige y suelo de madera clara
Diseño de recibidores y pasillos minimalistas pequeños con paredes beige y suelo de madera clara
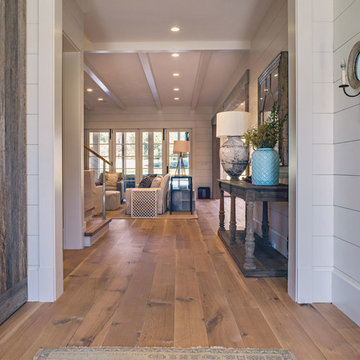
8" Character Rift & Quartered White Oak Hardwood Floor. Extra Long Planks. Finished on site in Nashville Tennessee. Rubio Monocoat finish. www.oakandbroad.com
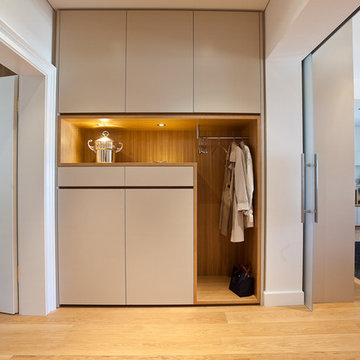
Sven Ketz / xs-architekten
Imagen de recibidores y pasillos contemporáneos con suelo de madera clara y paredes beige
Imagen de recibidores y pasillos contemporáneos con suelo de madera clara y paredes beige
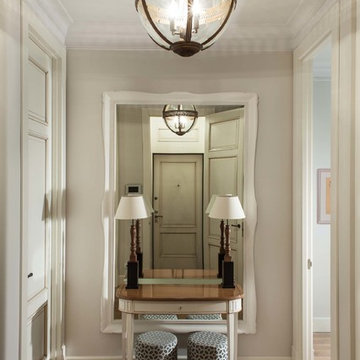
фото Кирилл Овчинников
Ejemplo de recibidores y pasillos tradicionales con iluminación
Ejemplo de recibidores y pasillos tradicionales con iluminación
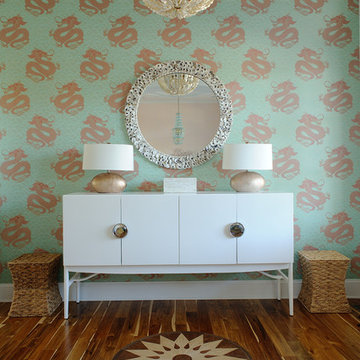
Albert Yee
Ejemplo de recibidores y pasillos costeros con paredes multicolor, suelo de madera en tonos medios y iluminación
Ejemplo de recibidores y pasillos costeros con paredes multicolor, suelo de madera en tonos medios y iluminación
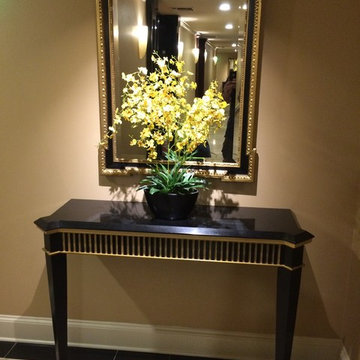
A mirror and console table or pier glass and pier table with gilded accents and a flower arrangement. The "egg and dart" and "bead and barrel" moldings on the mirror and the fluted molding on the table skirt are high lighted in gold.
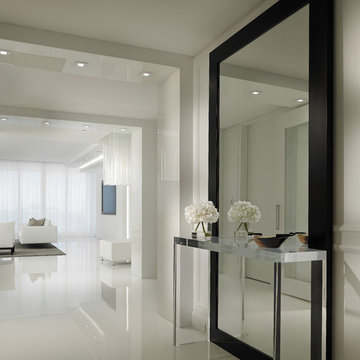
Barry Grossman Photography
Foto de recibidores y pasillos contemporáneos con paredes blancas y suelo blanco
Foto de recibidores y pasillos contemporáneos con paredes blancas y suelo blanco
94.221 ideas para recibidores y pasillos marrones
4
