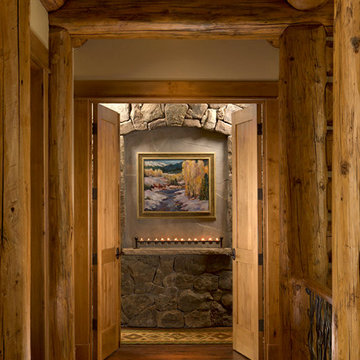3.342 ideas para recibidores y pasillos marrones con suelo de madera oscura
Filtrar por
Presupuesto
Ordenar por:Popular hoy
1 - 20 de 3342 fotos
Artículo 1 de 3
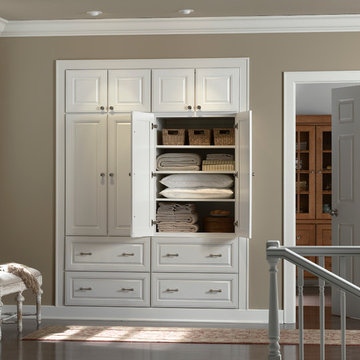
Imagen de recibidores y pasillos clásicos renovados de tamaño medio con paredes beige y suelo de madera oscura

Hall in the upstairs level with custom wide plank flooring and white walls.
Foto de recibidores y pasillos tradicionales de tamaño medio con paredes blancas, suelo de madera oscura, suelo marrón y boiserie
Foto de recibidores y pasillos tradicionales de tamaño medio con paredes blancas, suelo de madera oscura, suelo marrón y boiserie
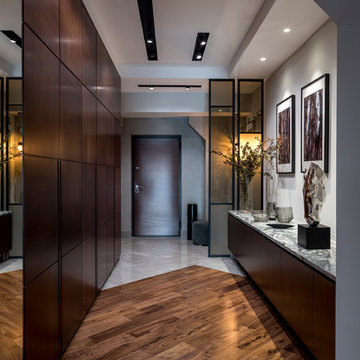
Ejemplo de recibidores y pasillos contemporáneos con suelo de madera oscura, suelo marrón y iluminación

Large X rolling door - light chestnut
Imagen de recibidores y pasillos rurales grandes con paredes marrones y suelo de madera oscura
Imagen de recibidores y pasillos rurales grandes con paredes marrones y suelo de madera oscura
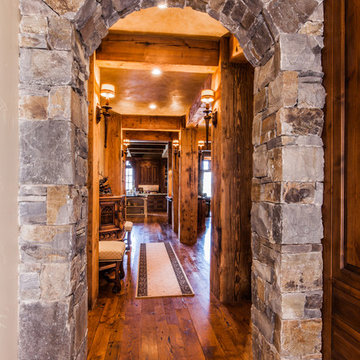
Diseño de recibidores y pasillos rurales grandes con paredes beige y suelo de madera oscura
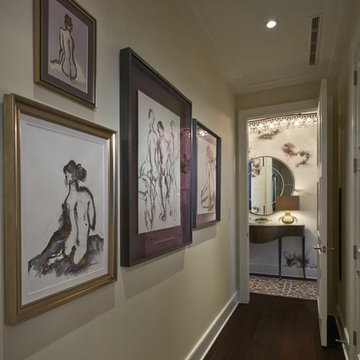
Diseño de recibidores y pasillos actuales de tamaño medio con paredes blancas y suelo de madera oscura
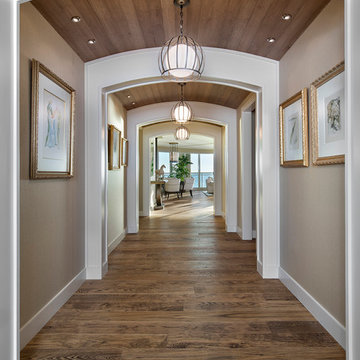
John Sciarrino
Imagen de recibidores y pasillos tradicionales grandes con paredes beige, suelo de madera oscura y suelo marrón
Imagen de recibidores y pasillos tradicionales grandes con paredes beige, suelo de madera oscura y suelo marrón

Tom Crane Photography
Modelo de recibidores y pasillos tradicionales con paredes blancas y suelo de madera oscura
Modelo de recibidores y pasillos tradicionales con paredes blancas y suelo de madera oscura
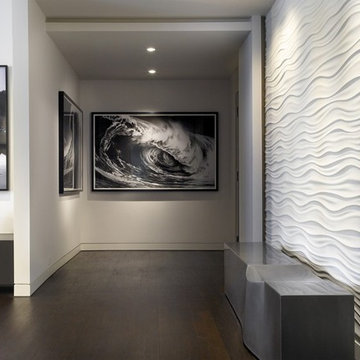
Work performed with Daniel Dubay Interior Design.
Ejemplo de recibidores y pasillos contemporáneos con paredes blancas, suelo de madera oscura y cuadros
Ejemplo de recibidores y pasillos contemporáneos con paredes blancas, suelo de madera oscura y cuadros
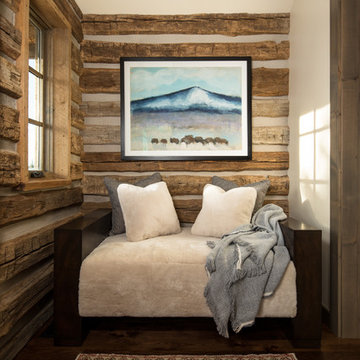
A mountain retreat for an urban family of five, centered on coming together over games in the great room. Every detail speaks to the parents’ parallel priorities—sophistication and function—a twofold mission epitomized by the living area, where a cashmere sectional—perfect for piling atop as a family—folds around two coffee tables with hidden storage drawers. An ambiance of commodious camaraderie pervades the panoramic space. Upstairs, bedrooms serve as serene enclaves, with mountain views complemented by statement lighting like Owen Mortensen’s mesmerizing tumbleweed chandelier. No matter the moment, the residence remains rooted in the family’s intimate rhythms.
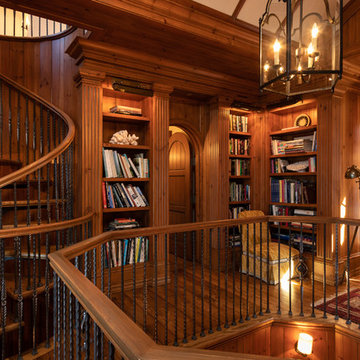
Modelo de recibidores y pasillos tradicionales con suelo de madera oscura y suelo marrón

Modelo de recibidores y pasillos rurales con paredes marrones, suelo de madera oscura, suelo marrón y iluminación
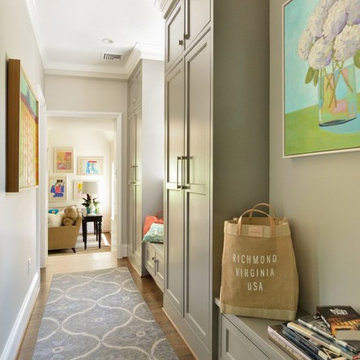
Do you move to the suburbs, make do, or add on? For a couple who wanted more kitchen and room to spread out and entertain, the decision was made to stay and grow. An addition was made behind their home that created an entirely new kitchen and family room, complete with vaulted ceilings and custom light fixtures. The addition itself is also not highly visible from the road, cutting down on the “hunchback” look of so many older city homes with massive additions. Windows give the space abundant natural light, with doors that inconspicuously blend indoor and outdoor living – an all in the home and neighborhood the couple loves best.
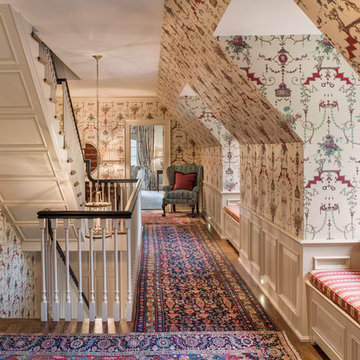
Photo Credit: Tom Crane
Imagen de recibidores y pasillos tradicionales con paredes multicolor y suelo de madera oscura
Imagen de recibidores y pasillos tradicionales con paredes multicolor y suelo de madera oscura
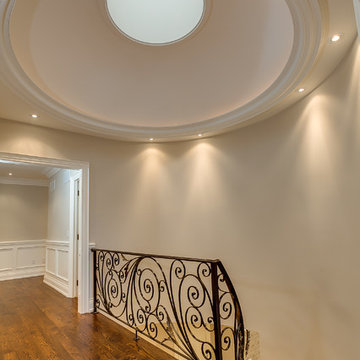
Diseño de recibidores y pasillos tradicionales renovados con paredes beige y suelo de madera oscura
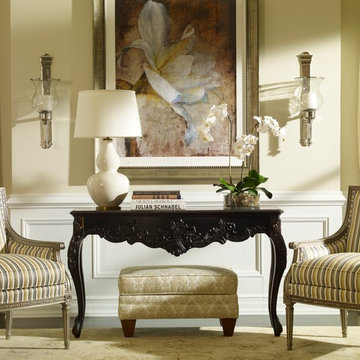
Diseño de recibidores y pasillos tradicionales de tamaño medio con paredes amarillas, suelo de madera oscura, suelo marrón y iluminación
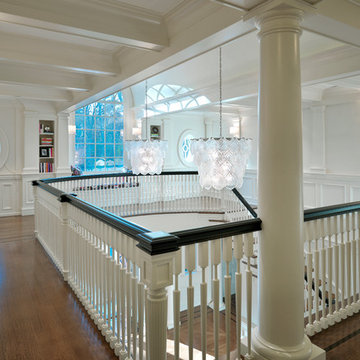
Photography by Richard Mandelkorn
Ejemplo de recibidores y pasillos clásicos con paredes blancas y suelo de madera oscura
Ejemplo de recibidores y pasillos clásicos con paredes blancas y suelo de madera oscura

Custom base board with white oak flooring
Imagen de recibidores y pasillos contemporáneos de tamaño medio con paredes grises, suelo de madera oscura y suelo marrón
Imagen de recibidores y pasillos contemporáneos de tamaño medio con paredes grises, suelo de madera oscura y suelo marrón
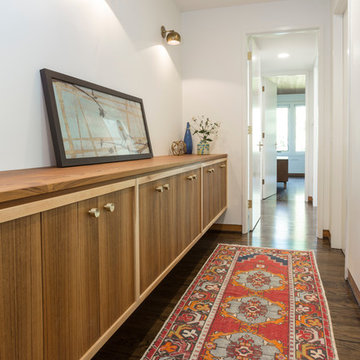
Imagen de recibidores y pasillos retro grandes con paredes blancas, suelo de madera oscura, suelo marrón y iluminación
3.342 ideas para recibidores y pasillos marrones con suelo de madera oscura
1
