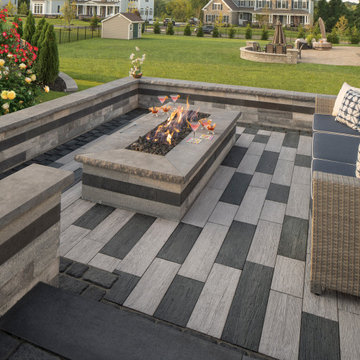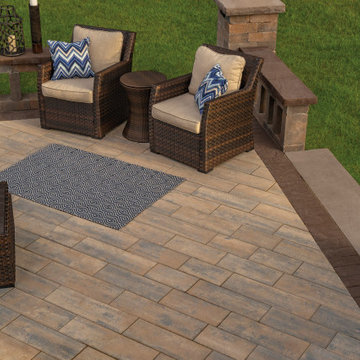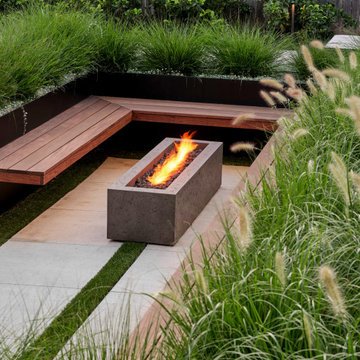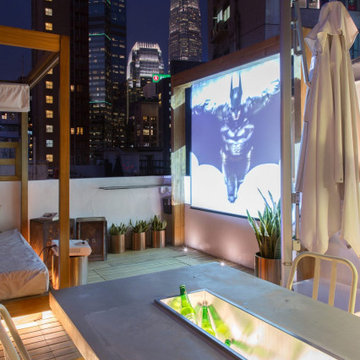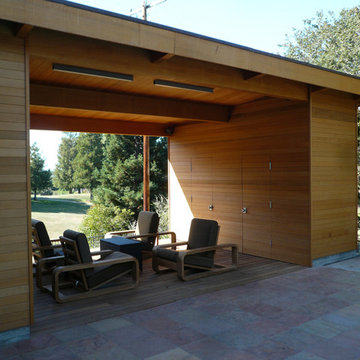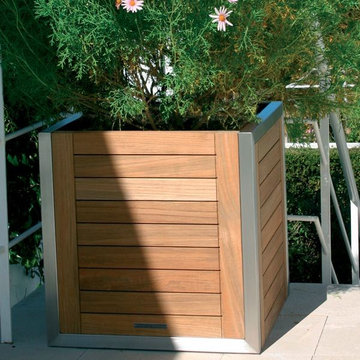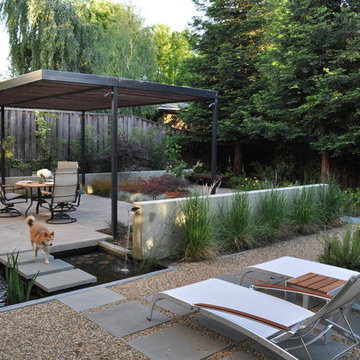55.976 ideas para patios modernos
Filtrar por
Presupuesto
Ordenar por:Popular hoy
901 - 920 de 55.976 fotos
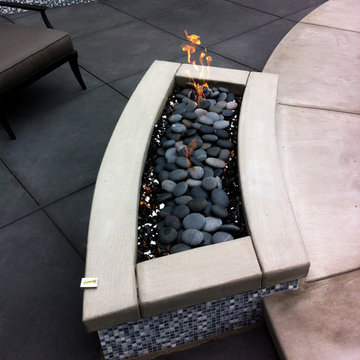
Foto de patio moderno pequeño en patio trasero con brasero, losas de hormigón y pérgola
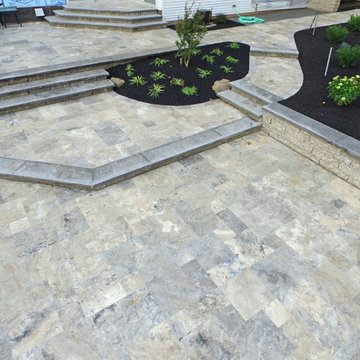
Dream backyard
This Amazing Dream Backyard Project features just about all the options you have ever dreamed about having in your very own backyard. We just recently completed this project and as you can tell from the video and photos below it’s quite the dream backyard. But dreams can came true, and for these homeowners they certainly have. So proud of our team for coming together and installing another amazing backyard paradise. The outdoor living area features everything from fire to water and includes multiple travertine patio areas, flagstone and travertine walkways, stone steps, pondless waterfall, landscape lighting, outdoor audio, fire pit, and landscaping. To think were the project came from a decrepit old deck to this beautiful work of art is almost unreal!
Travertine Patio and Fire Pit
The dream backyard project included the installation of various hardscape items including travertine patio, Seating walls, Steps, and walkways. The patio material is silver travertine laid in French pattern. The patio area is approximately 1,012 sq ft with antiqued finish and natural edge. All walls and steps are constructed using natural stone Semco ‘Cedar Ridge’ sawn wall stone. Caps and stair treads are constructed of natural stone ‘Chateau Limestone’ 2″ thick and 14″ deep, thermal top and rock faced edges. Cap stone for grill wall is 18″ wide polished and sealed top. Under grill area the patio is outdoor ‘wood look’ porcelain tile. A Semco ‘Cedar Ridge’ 57″ Fire Pit with Large Zentro ‘Smokeless’ insert is installed on the lower patio area. As of these pictures and this video the fire pit insert has yet to be installed. Sealing of Travertine surfaces using GST stain blocking sealer will be completed once the project is entirely finished. Stepping stone pathway to the side of the home is full color Pa Flagstone irregular steppers.
Landscaping
Landscape beds, plants, trees, edging and mulching was done around the entire back and side yards of the home using triple cut bark mulch. Plant variety and size specifications were all chosen by our amazing designer Wes. The landscaping portion of this project also included the grading, lawn repair, and seeding of all the areas damaged and disturbed during construction.
Pondless Waterfall
A 15′ pondless waterfall was installed into the new landscape to the side of the lower patio for maximum viewing. The waterfall features approximately 15 foot of stream with multiple waterfalls. Two side by side spillways merge into a wide stream with a small waterfall before turning and going into the final falls at the basin area. The Waterfall is outfitted with low voltage LED underwater landscape lighting throughout.
Outdoor Sound
The Outdoor Sound System installed was a TRU Audio 4 speaker system and 12″ outdoor hardscape subwoofer. This system also includes the amplifier which is located in the home owners basement as well as Apple Airport Express and Blue Tooth Connection.
Siding
Siding work to be completed is still unfinished as of the time this video and pictures were shot. Siding was removed and salvaged in areas need for the patio and electrical work. Siding in areas of new outdoor living space to include: new vinyl siding on entire rear kitchen/bathroom wall from top to bottom as well as Piecing in around lights and sliding door on adjacent wall and in back of garage.
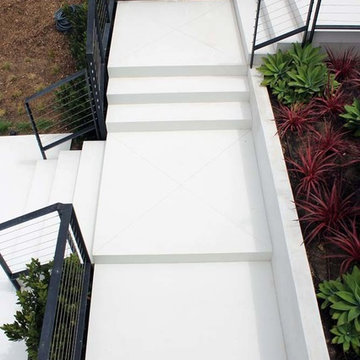
Diseño de patio moderno de tamaño medio sin cubierta en patio lateral con suelo de hormigón estampado
Encuentra al profesional adecuado para tu proyecto
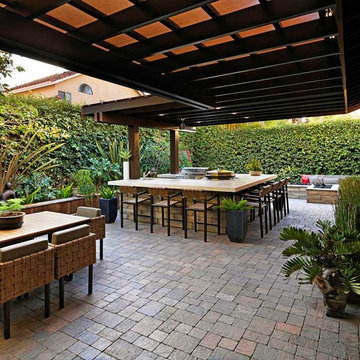
Celebrity Chef Sam Zien was tired of being confined to his small barbecue when filming grilling episodes for his new show. So, he came to us with a plan and we made it happen. We provided Sam with an extended L shaped pergola and L shape lounging area to match. In addition, we installed a giant built in barbecue and surrounding counter with plenty of seating for guests on or off camera. Zen vibes are important to Sam, so we were sure to keep that top of mind when finalizing even the smallest of details.
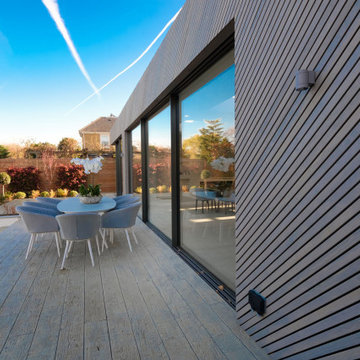
Modern London home with ultra slim sliding glass patio doors providing a seamless connection between the open plan interior spaces and patio seating area. Large frameless rooflights flood the kitchen with light, while a shaped structural glass facade to the front of the home creates an impressive, light-filled hallway.
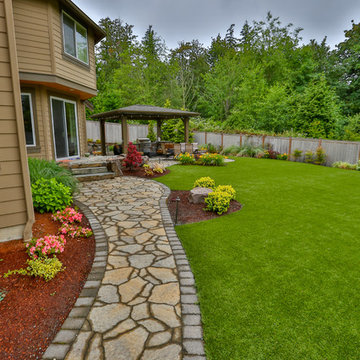
Hip style patio cover with full outdoor kitchen. The patio cover is equipped with recessed electric heaters by Infratech and wicker patio furniture. The whole backyard is covered in turf and landscaped by Alderwood Landscaping.
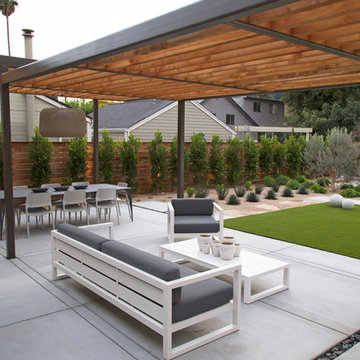
photography by Joslyn Amato
Modelo de patio moderno grande en patio trasero con cocina exterior, losas de hormigón y pérgola
Modelo de patio moderno grande en patio trasero con cocina exterior, losas de hormigón y pérgola
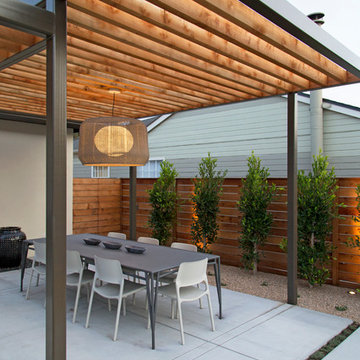
photography by Joslyn Amato
Diseño de patio minimalista grande en patio trasero con cocina exterior, losas de hormigón y pérgola
Diseño de patio minimalista grande en patio trasero con cocina exterior, losas de hormigón y pérgola
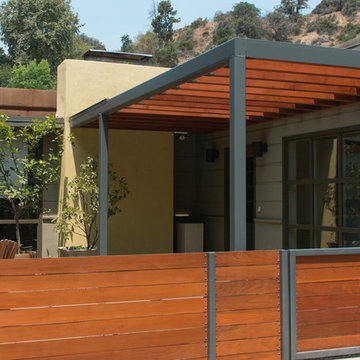
The previous year Finesse, Inc. remodeled this home in Monrovia and created the 9-lite window at the entry of the home. After experiencing some intense weather we were called back to build this new entry way. The entry consists of 1/3 covered area and 2/3 area exposed to allow some light to come in. Fabricated using square steel posts and beams with galvanized hangers and Redwood lumber. A steel cap was placed at the front of the entry to really make this Modern home complete. The fence and trash enclosure compliment the curb appeal this home brings.
PC: Aaron Gilless
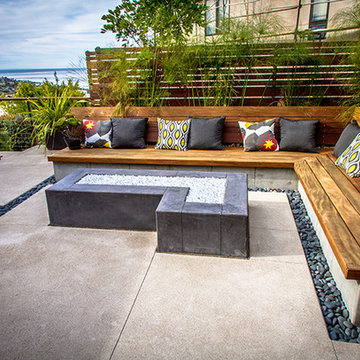
A modern concrete hardscape with Mexican beach pebble bands is featured, along with the concrete fire pit and built-in bench seating made of cumaru wood.
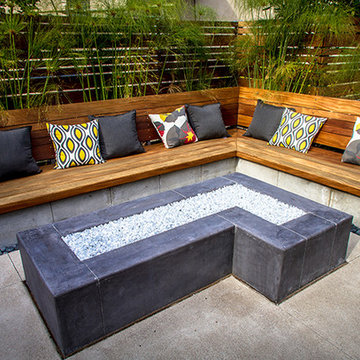
Here, a concrete fire pit is pictured with built-in bench seating made of cumaru wood. Throw pillows have been added to give splashes of color. Behind the seating area are tall modern grasses, used to soften the screen area in the back.
A modern concrete hardscape with Mexican beach pebble bands is featured, along with the concrete fire pit and built-in bench seating made of cumaru wood.
An indoor/outdoor room is pictured with the concrete firepit in the foreground.
A convenient outdoor dining room is shown here, featuring a modern concrete hardscape with Mexican beach pebble bands. A colorful umbrella, cushions and flower pots create visual interest. The cumaru horizontal wood screen has been added to create privacy.
The expansive balcony off this modern home allows residents to enjoy the beautiful ocean views. The deck is constructed of cumaru wood, with cable rail wrapped around it. A native, low-water-use plant palette is featured in the foreground.
Featured here are steps with cable rail leading down to the lower terrace. Concrete steppers in the grass create a walking path to the deck area under the balcony. The space was designed around the old pine in the foreground that was kept to add character. Also in view is a turf play area for kids.
Here, a balcony with cable rail is pictured, along with a private garden with ocean view off the master bedroom.
A modern concrete hardscape with Mexican beach pebble bands is featured, along with a low-water-use palette.
Front & Backyard Landscape Design - La Jolla, CA
Here, a succulent garden is the highlight, with some decorative pebbles and boulders used in combination as accents with a low-water-use plant palette.
A horizontal screen fence made of beautiful cumaru wood is in the foreground, with a modern paver driveway in view.
Here, a succulent garden with vibrant flowers can be viewed in the foreground. This aloe plant with coral flowers is a great example of a low-water-use focal plant.
The modern paver driveway highlights this modern design featuring low-water-use olive trees in mass groupings. The cumaru wood fence can be viewed in the background. Also in view are boulders, which were found on the property and repurposed in the landscape.
The modern paver driveway is in view, with native grasses used to give movement as they sway in the wind. The design incorporates this beautiful old pine (on the right)that was on the property.
This view of the driveway shows how boulders found on the property were incorporated into the design, with the cumaru wood screen fence and low-water-use olive trees also in view.
This view shows the modern design of the house and the paver driveway. Also in view is theMexican beach pebble bed with modern grasses. A modern bridge entry over a succulent gardencan be seen in the background.
This photo shows the modern bridge entry over a succulent garden. The modern architecture is showcased here, and in the foreground, flowering succulents contrast nicely with the wood.
A view of the modern architecture of the home and the paver driveway, with native grasses incorporated to create movement in the landscape.
Colorful grasses create movement here in this side view of the home.
A succulent garden with a low-water-use plant palette and colorful flowering plants is featured. Boulders found on the property have been repurposed in the landscape.
In this view, different colors and textures are used to create visual interest. The low-water-use olive trees and succulent garden are pictured.
Here, a concrete fire pit is pictured with built-in bench seating made of cumaru wood. Throw pillows have been added to give splashes of color. Behind the seating area are tall modern grasses, used to soften the screen area in the back.
A modern concrete hardscape with Mexican beach pebble bands is featured, along with the concrete fire pit and built-in bench seating made of cumaru wood.
An indoor/outdoor room is pictured with the concrete firepit in the foreground.
A convenient outdoor dining room is shown here, featuring a modern concrete hardscape with Mexican beach pebble bands. A colorful umbrella, cushions and flower pots create visual interest. The cumaru horizontal wood screen has been added to create privacy.
The expansive balcony off this modern home allows residents to enjoy the beautiful ocean views. The deck is constructed of cumaru wood, with cable rail wrapped around it. A native, low-water-use plant palette is featured in the foreground.
Featured here are steps with cable rail leading down to the lower terrace. Concrete steppers in the grass create a walking path to the deck area under the balcony. The space was designed around the old pine in the foreground that was kept to add character. Also in view is a turf play area for kids.
Here, a balcony with cable rail is pictured, along with a private garden with ocean view off the master bedroom.
A modern concrete hardscape with Mexican beach pebble bands is featured, along with a low-water-use palette.
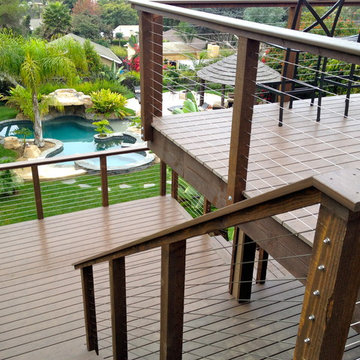
Pre made wooden cable railing kit used for exterior deck railing. Pre made and available for stair rails, fencing, and deck railings.
Steve Sherritt--San Diego Cable Railings
55.976 ideas para patios modernos
46
