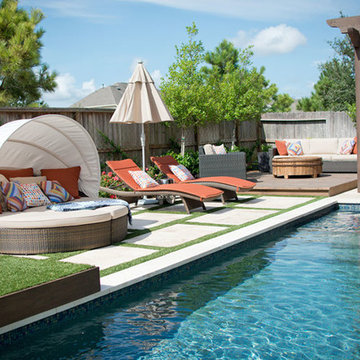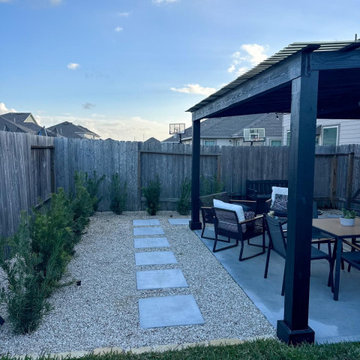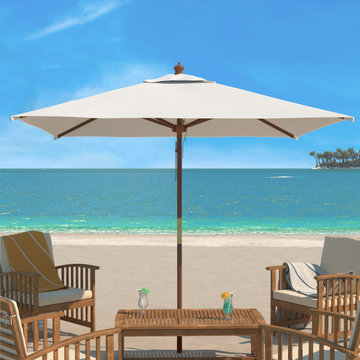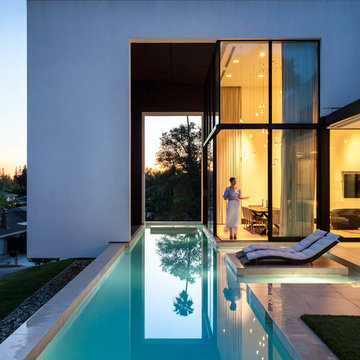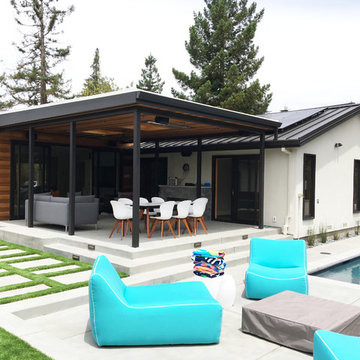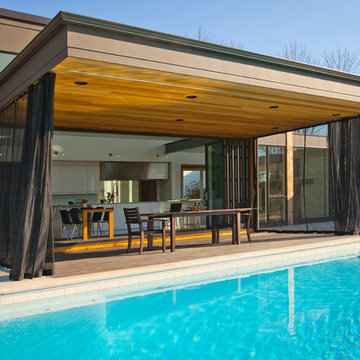531 ideas para patios modernos turquesas
Filtrar por
Presupuesto
Ordenar por:Popular hoy
1 - 20 de 531 fotos
Artículo 1 de 3
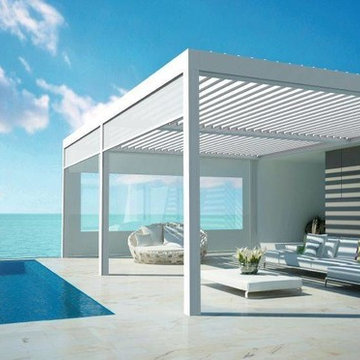
CAMARGUE join 2 white
Imagen de patio minimalista en patio trasero con losas de hormigón y cenador
Imagen de patio minimalista en patio trasero con losas de hormigón y cenador

Ejemplo de patio minimalista grande en patio trasero y anexo de casas con entablado
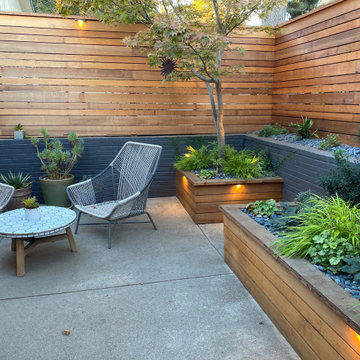
Foto de patio moderno pequeño en patio delantero con losas de hormigón
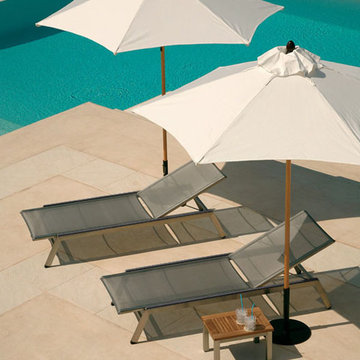
Barlow Tyrie Equinox Stacking Sling Lounger - Barlow Tyrie manufacturers their own extensive range of outdoor teak furniture with traditional and contemporary designs that include teak chairs and tables, teak steamers, teak benches and swing seats, as well as items in teak mixed with sling that include chairs, sun loungers and deep seating.
Barlow Tyrie also produces their own extensive ranges of furniture in both stainless steel and aluminium, which include chairs, tables, loungers and deep seating. This furniture incorporates teak and synthetic material to give modern, contemporary designs that look good in any setting.
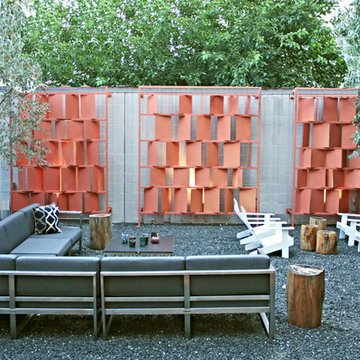
This sitting area was part of an entire apartment courtyard project encompassing a modern deck with outdoor kitchen and dining as well as large seating groupings including chairs made from recycled materials, a sectional sofa upholstered in Sunbrella fabric and salvaged wood tree stump tables. The powder coated large metal wall art was designed by Chris Obeji of Hector Romero Design - this art is a great shade of salmon pink and it's backlit with uplights washing the walls behind at night. It also holds an outdoor movie screen that can be easily pulled down for movie nights. A great project that makes for some even greater parties.
More images on our website http://www.hectorromerodesign.com/exterior-project
photos by HRD
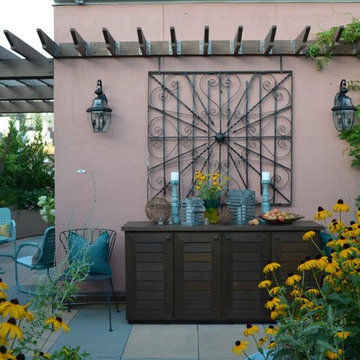
Foto de patio minimalista de tamaño medio en patio con jardín de macetas, adoquines de hormigón y pérgola
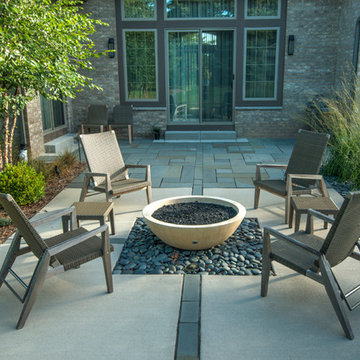
A contemporary, cast concrete fire bowl is centered on the living room doors, surrounded by beach pebble mulch. Bluestone inlays in the concrete mark the centerline of the bowl in both directions and continues into the thermal finish, full range bluestone patio.
Erickson Digital Studio
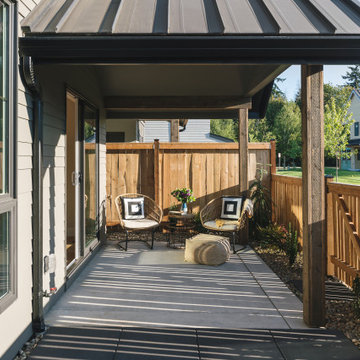
This backyard area is perfect for outdoor dinners and gatherings, bring the modern of the inside out!
Ejemplo de patio moderno pequeño en patio trasero y anexo de casas con losas de hormigón
Ejemplo de patio moderno pequeño en patio trasero y anexo de casas con losas de hormigón
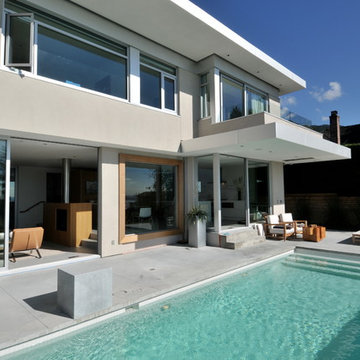
The site’s steep rocky landscape, overlooking the Straight of Georgia, was the inspiration for the design of the residence. The main floor is positioned between a steep rock face and an open swimming pool / view deck facing the ocean and is essentially a living space sitting within this landscape. The main floor is conceived as an open plinth in the landscape, with a box hovering above it housing the private spaces for family members. Due to large areas of glass wall, the landscape appears to flow right through the main floor living spaces.
The house is designed to be naturally ventilated with ease by opening the large glass sliders on either side of the main floor. Large roof overhangs significantly reduce solar gain in summer months. Building on a steep rocky site presented construction challenges. Protecting as much natural rock face as possible was desired, resulting in unique outdoor patio areas and a strong physical connection to the natural landscape at main and upper levels.
The beauty of the floor plan is the simplicity in which family gathering spaces are very open to each other and to the outdoors. The large open spaces were accomplished through the use of a structural steel skeleton and floor system for the building; only partition walls are framed. As a result, this house is extremely flexible long term in that it could be partitioned in a large number of ways within its structural framework.
This project was selected as a finalist in the 2010 Georgie Awards.
Photo Credit: Frits de Vries
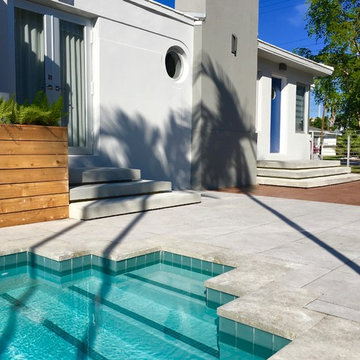
Floating Steps upon a Porcelain Pool Deck
Imagen de patio minimalista grande en patio trasero con suelo de baldosas
Imagen de patio minimalista grande en patio trasero con suelo de baldosas
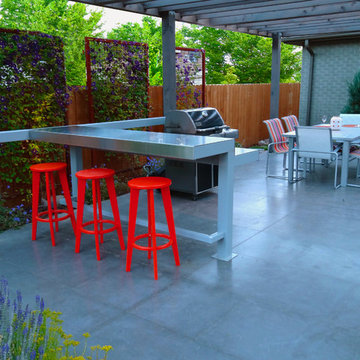
Contemporary outdoor living space in Denver that features custom steel trellises built to create privacy to the space and add some color splash with beautifully climbing clematis.
Custom built stainless steel bar top with Loll Design bar stools to match custom picked Telescope casual dining chairs.
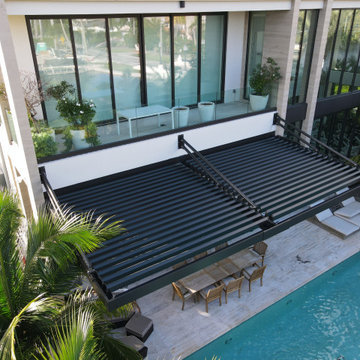
While our client already had a shaded area built in to structure of their home, they were looking for a solution that extends all the way to the pool. Our design consultant designed our Louvered Pergola System to be installed without columns, anchoring to the home with additional hangers for support. With our smart shade structure they were able to extend their outdoor living space and have the possibility of opening and closing the louvers as they please.
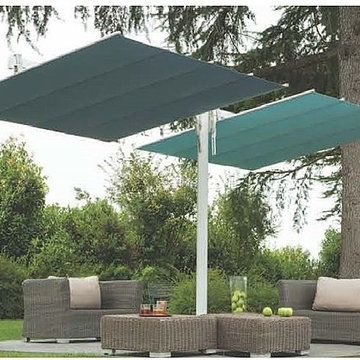
This beautifully designed twin awning or canopy can be tilted up or down to block the sun at almost any angle.
Each canopy is 8' x 8' and operates separately from the other canopy. Total length is 17' from end to end.
The canopies slide horizontally to the side to open or close by pulling a cord along the mast. It can also be easily removed for winter storage.
The oval shaped mast is 6'' long and 4'' wide at the middle.
It can be mounted in-ground or used with a low profile steel base that measures 40'' x 26'' x 2'' high and weighs 450lbs.
The canopy fabric is made with a Sunbrella® outdoor acrylic fabric which is extremely resistant to moisture and colorfast against sunlight.
The aluminum frame has a silver powder coated finish and is available with a free-standing base, in-ground base or a deck or concrete mounting base.
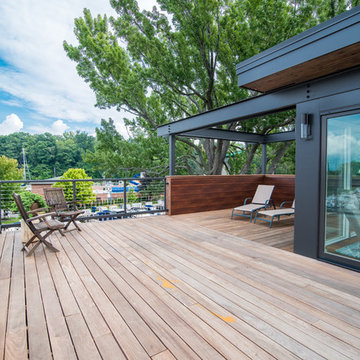
A couple wanted a weekend retreat without spending a majority of their getaway in an automobile. Therefore, a lot was purchased along the Rocky River with the vision of creating a nearby escape less than five miles away from their home. This 1,300 sf 24’ x 24’ dwelling is divided into a four square quadrant with the goal to create a variety of interior and exterior experiences while maintaining a rather small footprint.
Typically, when going on a weekend retreat one has the drive time to decompress. However, without this, the goal was to create a procession from the car to the house to signify such change of context. This concept was achieved through the use of a wood slatted screen wall which must be passed through. After winding around a collection of poured concrete steps and walls one comes to a wood plank bridge and crosses over a Japanese garden leaving all the stresses of the daily world behind.
The house is structured around a nine column steel frame grid, which reinforces the impression one gets of the four quadrants. The two rear quadrants intentionally house enclosed program space but once passed through, the floor plan completely opens to long views down to the mouth of the river into Lake Erie.
On the second floor the four square grid is stacked with one quadrant removed for the two story living area on the first floor to capture heightened views down the river. In a move to create complete separation there is a one quadrant roof top office with surrounding roof top garden space. The rooftop office is accessed through a unique approach by exiting onto a steel grated staircase which wraps up the exterior facade of the house. This experience provides an additional retreat within their weekend getaway, and serves as the apex of the house where one can completely enjoy the views of Lake Erie disappearing over the horizon.
Visually the house extends into the riverside site, but the four quadrant axis also physically extends creating a series of experiences out on the property. The Northeast kitchen quadrant extends out to become an exterior kitchen & dining space. The two-story Northwest living room quadrant extends out to a series of wrap around steps and lounge seating. A fire pit sits in this quadrant as well farther out in the lawn. A fruit and vegetable garden sits out in the Southwest quadrant in near proximity to the shed, and the entry sequence is contained within the Southeast quadrant extension. Internally and externally the whole house is organized in a simple and concise way and achieves the ultimate goal of creating many different experiences within a rationally sized footprint.
531 ideas para patios modernos turquesas
1
