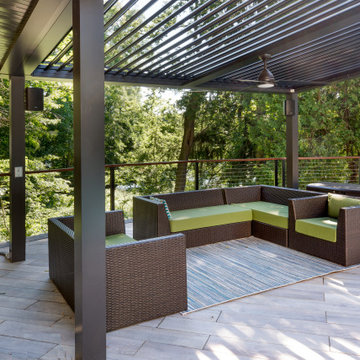6.994 ideas para patios modernos de tamaño medio
Filtrar por
Presupuesto
Ordenar por:Popular hoy
1 - 20 de 6994 fotos
Artículo 1 de 4

Photo: Scott Pease
Modelo de patio moderno de tamaño medio en patio trasero con brasero, adoquines de piedra natural y cenador
Modelo de patio moderno de tamaño medio en patio trasero con brasero, adoquines de piedra natural y cenador
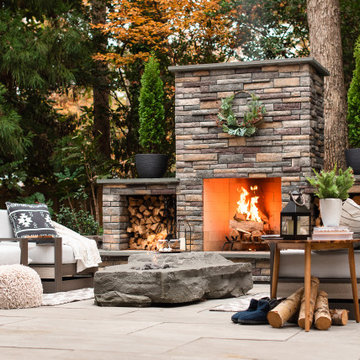
Imagen de patio minimalista de tamaño medio en patio trasero con chimenea y adoquines de piedra natural

Bertolami Interiors, Summit Landscape Development
Ejemplo de patio moderno de tamaño medio en patio trasero con cocina exterior, suelo de baldosas y pérgola
Ejemplo de patio moderno de tamaño medio en patio trasero con cocina exterior, suelo de baldosas y pérgola
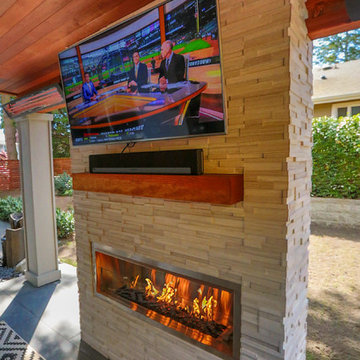
This project is a skillion style roof with an outdoor kitchen, entertainment, heaters, and gas fireplace! It has a super modern look with the white stone on the kitchen and fireplace that complements the house well.
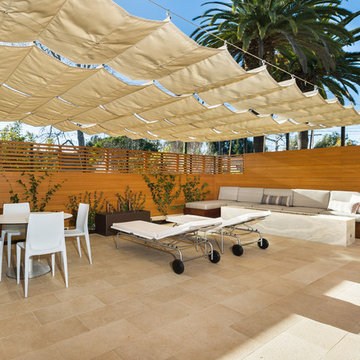
Ulimited Style Photography
http://www.houzz.com/ideabooks/49412194/list/patio-details-a-relaxing-front-yard-retreat-in-los-angeles
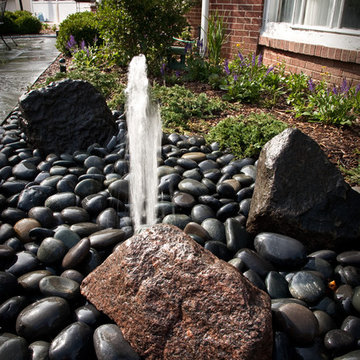
A small, pond-less water feature allows for the sights and sounds of water without a lot of maintenance. A more contemporary water feature vs a typical fountain.
Westhauser Photography
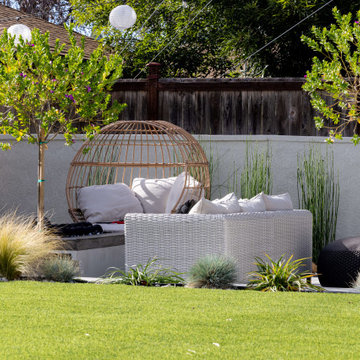
Fully custom backyard, a beautiful design done together with the homeowners and then brought to life by Royal Family Construction Team.
Ejemplo de patio moderno de tamaño medio en patio trasero con brasero y gravilla
Ejemplo de patio moderno de tamaño medio en patio trasero con brasero y gravilla
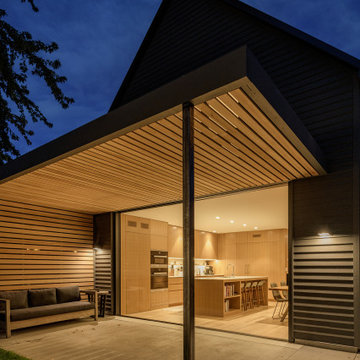
To ensure peak performance, the Boise Passive House utilized triple-pane glazing with the A5 aluminum window, Air-Lux Sliding door, and A7 swing door. Each product brings dynamic efficiency, further affirming an air-tight building envelope. The increased air-seals, larger thermal breaks, argon-filled glazing, and low-E glass, may be standard features for the Glo Series but they provide exceptional performance just the same. Furthermore, the low iron glass and slim frame profiles provide clarity and increased views prioritizing overall aesthetics despite their notable efficiency values.
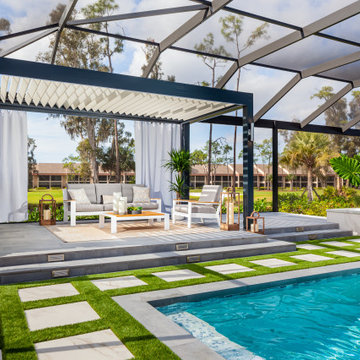
A 1980's pool and lanai were transformed into a lush resort like oasis. The rounded pool corners were squared off with added shallow lounging areas and LED bubblers. A louvered pergola creates another area to lounge and cook while being protected from the elements. Finally, the cedar wood screen hides a raised hot tub and makes a great secluded spot to relax after a busy day.
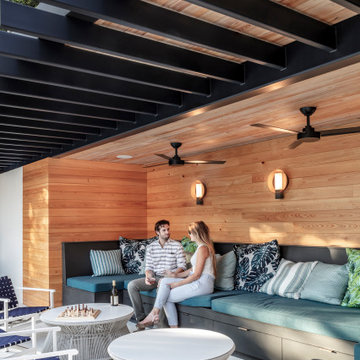
Situated within a one-acre lot in Austin’s Tarry Trail neighborhood, the backyard of this existing 1933- vintage historical house was underutilized. The owners felt that the main drawbacks of the existing backyard were a general disconnection between each outdoor area and a general lack of relationship to the house proper. Therefore, the primary goal of the redesign was a scheme that would promote the use of the outdoor zones, with the pool as a centerpiece.
The first major design move was to frame the pool with a new structure as a backdrop. This cabana is perpendicular to the main house and creates a clear “bookend” to the upper level deck while housing indoor and outdoor activities. Under the cabana’s overhang, an integrated seating space offers a balance of sunlight and shade while an outdoor grill and bar area facilitate the family’s outdoor lifestyle. The only enclosed program exists as a naturally lit perch within the canopy of the trees, providing a serene environment to exercise within the comfort of a climate-controlled space.
A corollary focus was to create sectional variation within the volume of the pool to encourage dynamic use at both ends while relating to the interior program of the home. A shallow beach zone for children to play is located near the family room and the access to the play space in the yard below. At the opposite end of the pool, outside the formal living room, another shallow space is made to be a splash-free sunbathing area perfect for enjoying an adult beverage.
The functional separation set up by the pool creates a subtle and natural division between the energetic family spaces for playing, lounging, and grilling, and the composed, entertaining and dining spaces. The pool also enhances the formal program of the house by acting as a reflecting pool within a composed view from the front entry that draws visitors to an outdoor dining area under a majestic oak tree.
By acting as a connector between the house and the yard, the elongated pool bridges the day-to-day activities within the house and the lush, sprawling backyard. Planter beds and low walls provide loose constraints to organize the overall outdoor living area, while allowing the space to spill out into the yard. Terraces navigate the sectional change in the landscape, offering a passage to the lower yard where children can play on the grass as the parents lounge by the outdoor fireplace.
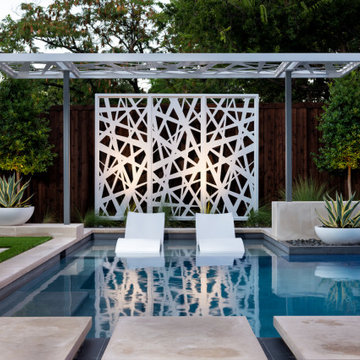
Imagen de patio minimalista de tamaño medio en patio trasero con cocina exterior, entablado y toldo
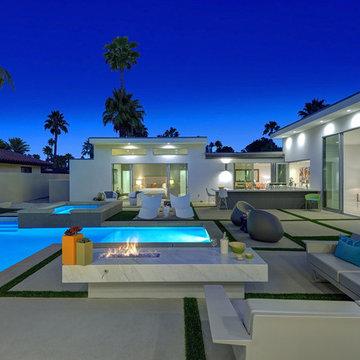
Foto de patio moderno de tamaño medio sin cubierta en patio trasero con brasero y adoquines de hormigón
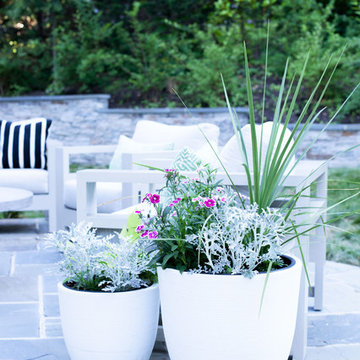
This outdoor escape is the perfect place to enjoy a beautiful day! Upholstered furniture with an eclectic mix of throw pillows provides comfortable seating. A concrete and teak coffee table is coupled with navy blue rope and concrete side tables. The modern teak dining table and gray rope chairs are perfect for outdoor dining!
This outdoor escape is the perfect place to enjoy a beautiful day! Upholstered furniture with an eclectic mix of throw pillows provides comfortable seating. A concrete and teak coffee table is coupled with navy blue rope and concrete side tables. The modern teak dining table and gray rope chairs are perfect for outdoor dining!
Erica Peale Design
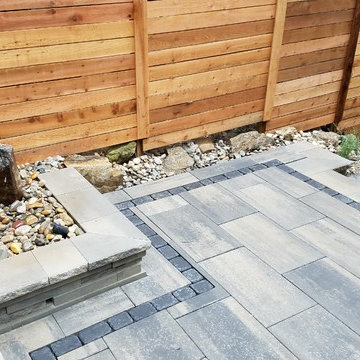
Imagen de patio minimalista de tamaño medio sin cubierta en patio trasero con suelo de baldosas
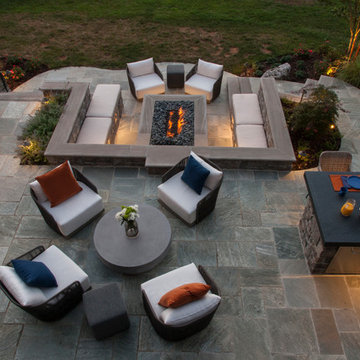
Modelo de patio minimalista de tamaño medio sin cubierta en patio trasero con brasero y suelo de hormigón estampado
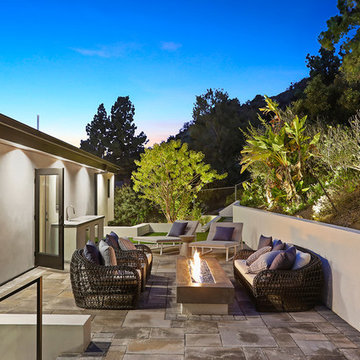
Master bedroom's private outdoor seating with linear fire pit and herb garden.
Ejemplo de patio moderno de tamaño medio sin cubierta en patio lateral con brasero, cocina exterior y adoquines de piedra natural
Ejemplo de patio moderno de tamaño medio sin cubierta en patio lateral con brasero, cocina exterior y adoquines de piedra natural
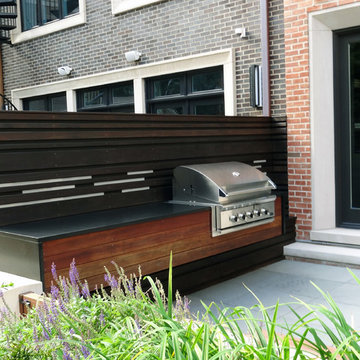
Modelo de patio moderno de tamaño medio sin cubierta en patio trasero con ducha exterior y adoquines de piedra natural
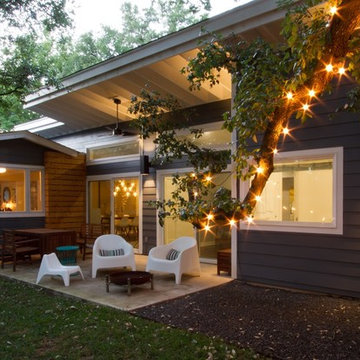
Photography by Viva Pictures
Foto de patio minimalista de tamaño medio en patio trasero y anexo de casas con losas de hormigón y brasero
Foto de patio minimalista de tamaño medio en patio trasero y anexo de casas con losas de hormigón y brasero
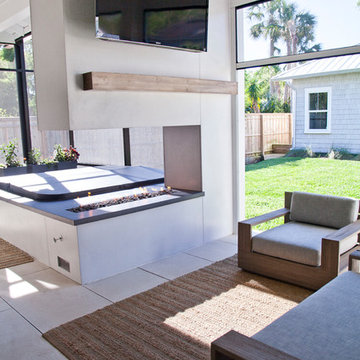
Full patio Make-over with Floor to ceiling concrete panels, Hot Tub wrapped and capped with Concrete. Ceiling hung Concrete tiles for TV. Glazed Timber texture grill surround and mantle. Obsidian Smooth finish concrete counter tops with Backsplash.
Outdoor Oasis. Glazed Timber Texture with Mortar Joint Concrete Grill Surround with Concrete Timber Texture sliding door. Smooth finish Obsidian Concrete Counter tops with back splash.
6.994 ideas para patios modernos de tamaño medio
1
