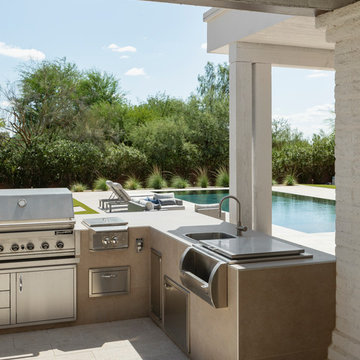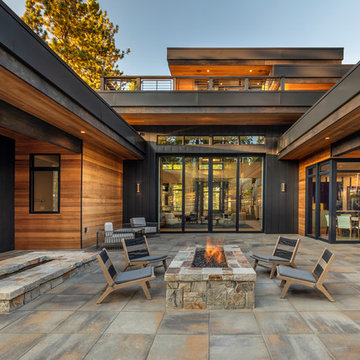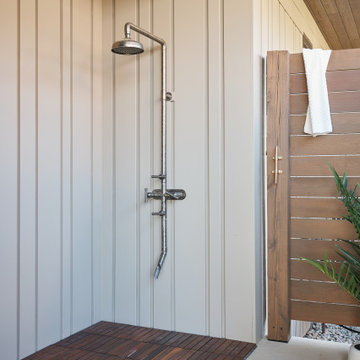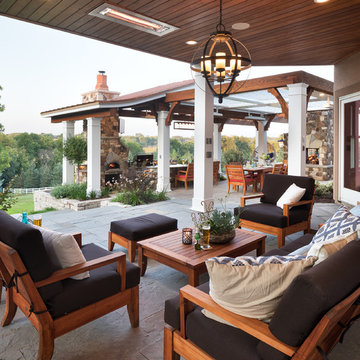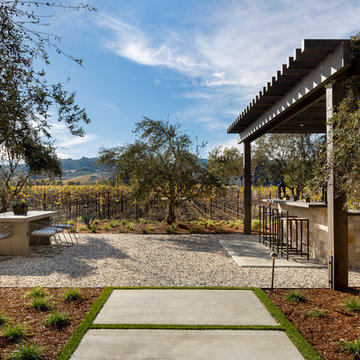9.810 ideas para patios extra grandes
Filtrar por
Presupuesto
Ordenar por:Popular hoy
1 - 20 de 9810 fotos
Artículo 1 de 2
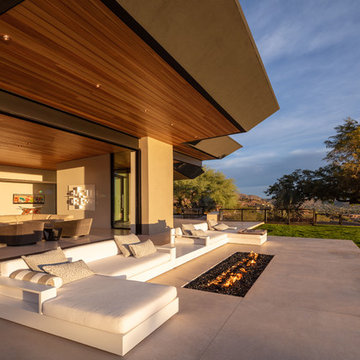
Modelo de patio actual extra grande en patio trasero y anexo de casas con brasero y losas de hormigón
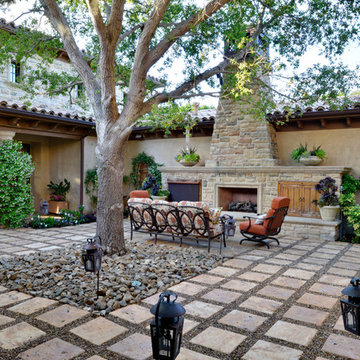
Imagen de patio mediterráneo extra grande sin cubierta en patio trasero con adoquines de piedra natural y chimenea

A complete contemporary backyard project was taken to another level of design. This amazing backyard was completed in the beginning of 2013 in Weston, Florida.
The project included an Outdoor Kitchen with equipment by Lynx, and finished with Emperador Light Marble and a Spanish stone on walls. Also, a 32” X 16” wooden pergola attached to the house with a customized wooden wall for the TV on a structured bench with the same finishes matching the Outdoor Kitchen. The project also consist of outdoor furniture by The Patio District, pool deck with gold travertine material, and an ivy wall with LED lights and custom construction with Black Absolute granite finish and grey stone on walls.
For more information regarding this or any other of our outdoor projects please visit our website at www.luxapatio.com where you may also shop online. You can also visit our showroom located in the Doral Design District (3305 NW 79 Ave Miami FL. 33122) or contact us at 305-477-5141.
URL http://www.luxapatio.com
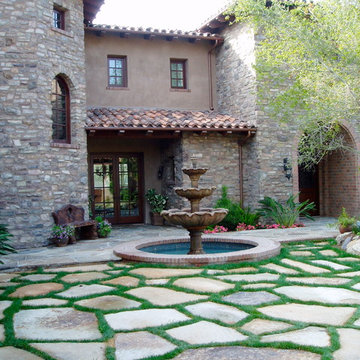
tuscany architecture by Friehauf associates, with all exterior landscape planning and installation by Rob Hill, Hill's landscapes - Cameron Flagstone, italian cypress, pizza oven, vanishing edge pool, olive trees
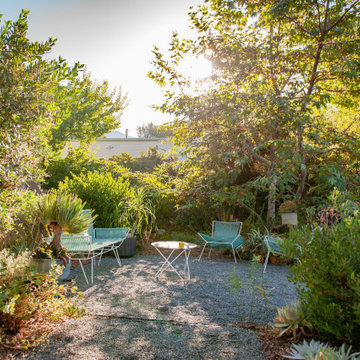
The Aoyagi's protect their shade with their tree succession plan. When a well established Eucalyptus failed, they replaced it with this young Sycamore. It was planted quite small to ensure its success and in just three years effectively shades the patio.
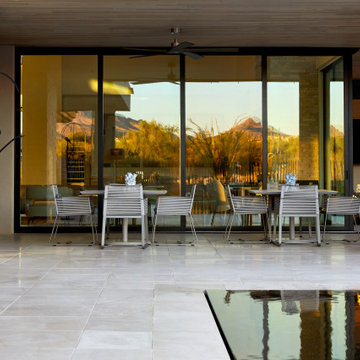
Foto de patio extra grande en patio trasero y anexo de casas con suelo de baldosas
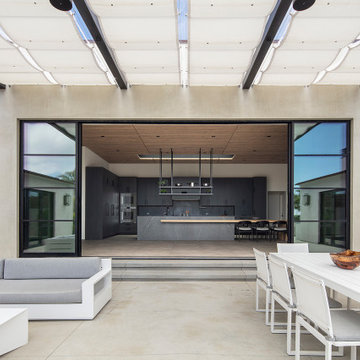
Ejemplo de patio actual extra grande en patio con brasero, losas de hormigón y toldo
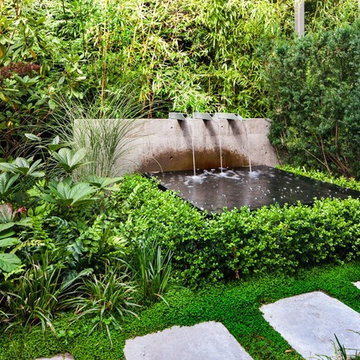
Photography by David O. Marlow
Imagen de patio minimalista extra grande en patio lateral con fuente y adoquines de piedra natural
Imagen de patio minimalista extra grande en patio lateral con fuente y adoquines de piedra natural

The landscape of this home honors the formality of Spanish Colonial / Santa Barbara Style early homes in the Arcadia neighborhood of Phoenix. By re-grading the lot and allowing for terraced opportunities, we featured a variety of hardscape stone, brick, and decorative tiles that reinforce the eclectic Spanish Colonial feel. Cantera and La Negra volcanic stone, brick, natural field stone, and handcrafted Spanish decorative tiles are used to establish interest throughout the property.
A front courtyard patio includes a hand painted tile fountain and sitting area near the outdoor fire place. This patio features formal Boxwood hedges, Hibiscus, and a rose garden set in pea gravel.
The living room of the home opens to an outdoor living area which is raised three feet above the pool. This allowed for opportunity to feature handcrafted Spanish tiles and raised planters. The side courtyard, with stepping stones and Dichondra grass, surrounds a focal Crape Myrtle tree.
One focal point of the back patio is a 24-foot hand-hammered wrought iron trellis, anchored with a stone wall water feature. We added a pizza oven and barbecue, bistro lights, and hanging flower baskets to complete the intimate outdoor dining space.
Project Details:
Landscape Architect: Greey|Pickett
Architect: Higgins Architects
Landscape Contractor: Premier Environments
Photography: Scott Sandler
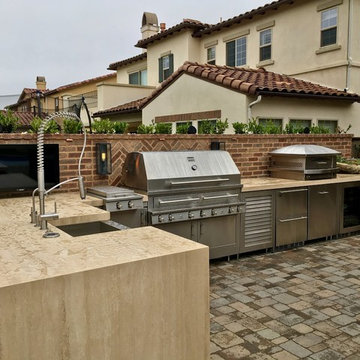
Modelo de patio contemporáneo extra grande en patio trasero con cocina exterior, adoquines de hormigón y pérgola
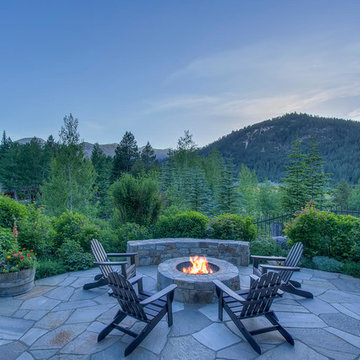
Stone patio, fire pit and mountain views at BrokenArrowLodge.info in Squaw Valley, Lake Tahoe photography by Photo-tecture.com
Diseño de patio rústico extra grande en patio trasero con brasero y adoquines de piedra natural
Diseño de patio rústico extra grande en patio trasero con brasero y adoquines de piedra natural
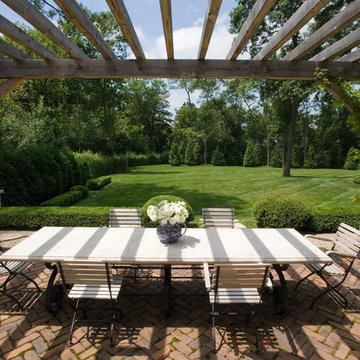
Linda Oyama Bryan
Foto de patio tradicional extra grande en patio trasero con granito descompuesto y pérgola
Foto de patio tradicional extra grande en patio trasero con granito descompuesto y pérgola
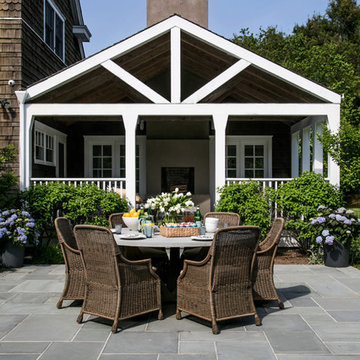
Interior Design, Custom Furniture Design, & Art Curation by Chango & Co.
Photography by Raquel Langworthy
Shop the East Hampton New Traditional accessories at the Chango Shop!
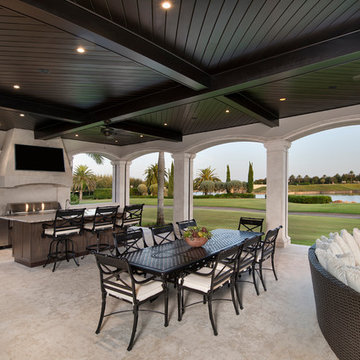
Outdorr living
Imagen de patio mediterráneo extra grande en patio trasero y anexo de casas con adoquines de piedra natural
Imagen de patio mediterráneo extra grande en patio trasero y anexo de casas con adoquines de piedra natural
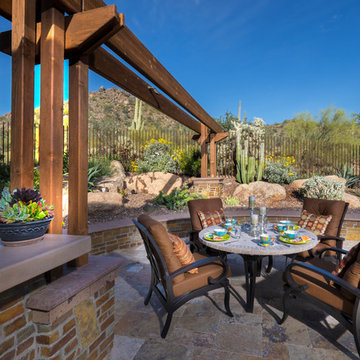
Kirk Bianchi created the design for this residential resort next to a desert preserve. The overhang of the homes patio suggested a pool with a sweeping curve shape. Kirk positioned a raised vanishing edge pool to work with the ascending terrain and to also capture the reflections of the scenery behind. The fire pit and bbq areas are situated to capture the best views of the superstition mountains, framed by the architectural pergola that creates a window to the vista beyond. A raised glass tile spa, capturing the colors of the desert context, serves as a jewel and centerpiece for the outdoor living space.
9.810 ideas para patios extra grandes
1
