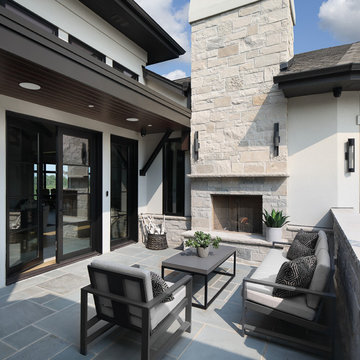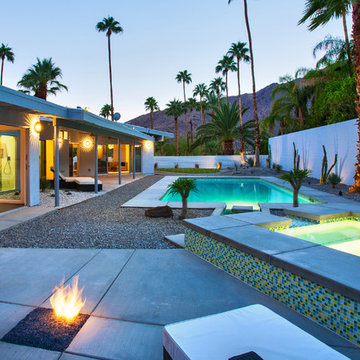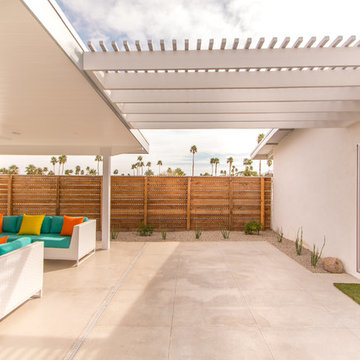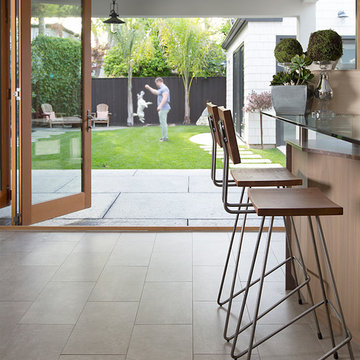78 ideas para patios retro extra grandes
Filtrar por
Presupuesto
Ordenar por:Popular hoy
1 - 20 de 78 fotos
Artículo 1 de 3
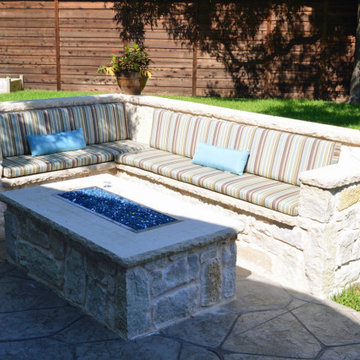
This custom backyard fire feature is a real head turner with its rectangular design and custom L-shaped seating wall! The fire pit is gas-burning with glass beads and the seating wall features custom upholstered bench cushions. This fire pit area is a true statement piece and adds so much to the entire design of the space even when not in use.
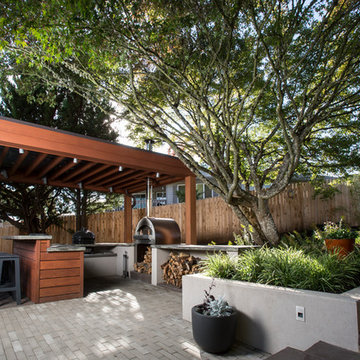
After completing an interior remodel for this mid-century home in the South Salem hills, we revived the old, rundown backyard and transformed it into an outdoor living room that reflects the openness of the new interior living space. We tied the outside and inside together to create a cohesive connection between the two. The yard was spread out with multiple elevations and tiers, which we used to create “outdoor rooms” with separate seating, eating and gardening areas that flowed seamlessly from one to another. We installed a fire pit in the seating area; built-in pizza oven, wok and bar-b-que in the outdoor kitchen; and a soaking tub on the lower deck. The concrete dining table doubled as a ping-pong table and required a boom truck to lift the pieces over the house and into the backyard. The result is an outdoor sanctuary the homeowners can effortlessly enjoy year-round.
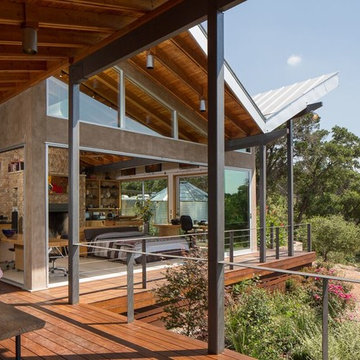
Ejemplo de patio retro extra grande en patio trasero y anexo de casas con entablado
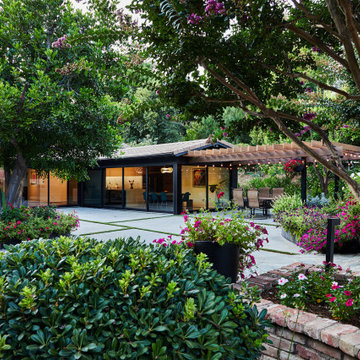
With a backdrop of the Great Room -Dining, Kitchen and Living Room -using celebrated dark bronze Fleetwood Aluminum multi-slide glass doors, the backyard garden is an expansive lush mixture of flowers and mature trees with patio, outdoor dining pergola and swimming pool beyond: perfect for entertaining.
The outdoor garden imparts an unmistakeable romantic theme - immediately welcoming as well as comfortable for relaxing and playing at home while offering a relief from creative work at the detached music studio.
The home reflects the Owners and Hsu McCullough's shared belief in the integration of architecture and nature - the building responds to it’s environment rather than imposing itself on it’s setting.

Eichler in Marinwood - At the larger scale of the property existed a desire to soften and deepen the engagement between the house and the street frontage. As such, the landscaping palette consists of textures chosen for subtlety and granularity. Spaces are layered by way of planting, diaphanous fencing and lighting. The interior engages the front of the house by the insertion of a floor to ceiling glazing at the dining room.
Jog-in path from street to house maintains a sense of privacy and sequential unveiling of interior/private spaces. This non-atrium model is invested with the best aspects of the iconic eichler configuration without compromise to the sense of order and orientation.
photo: scott hargis
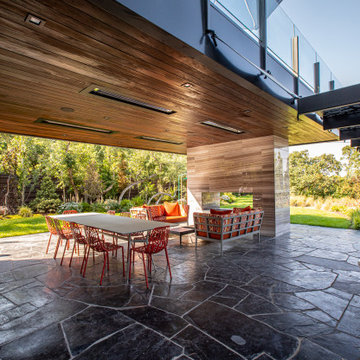
Outdoor dining room with large open fireplace and wood ceilings.
Ejemplo de patio vintage extra grande en anexo de casas y patio trasero con cocina exterior y adoquines de piedra natural
Ejemplo de patio vintage extra grande en anexo de casas y patio trasero con cocina exterior y adoquines de piedra natural
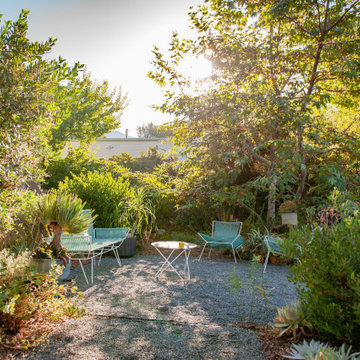
The Aoyagi's protect their shade with their tree succession plan. When a well established Eucalyptus failed, they replaced it with this young Sycamore. It was planted quite small to ensure its success and in just three years effectively shades the patio.
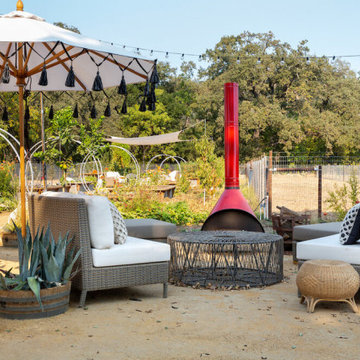
Ejemplo de patio vintage extra grande en patio trasero con brasero y granito descompuesto
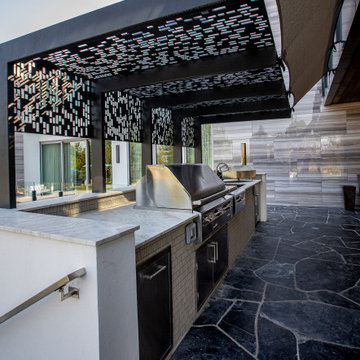
Ejemplo de patio retro extra grande en patio trasero con cocina exterior, adoquines de piedra natural y pérgola
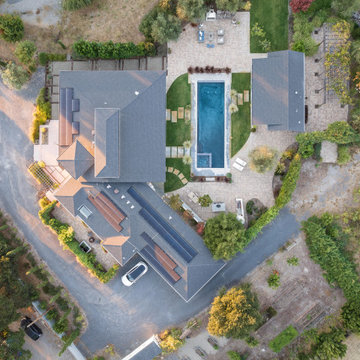
Steel planters work as cheek walls to the concrete stairs. Citrus pots frame the entry to the mid terrace.
Imagen de patio retro extra grande en patio con adoquines de hormigón y pérgola
Imagen de patio retro extra grande en patio con adoquines de hormigón y pérgola
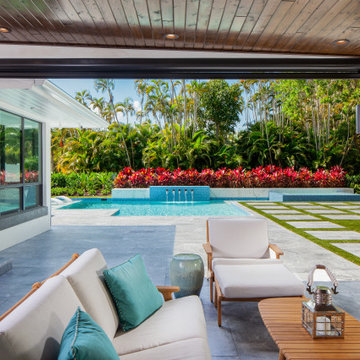
Design and Built and additional patio complete with automatic insect screen, modern pool, spa, landscaping and outdoor kitchen.
Foto de patio vintage extra grande en patio trasero y anexo de casas con cocina exterior y adoquines de piedra natural
Foto de patio vintage extra grande en patio trasero y anexo de casas con cocina exterior y adoquines de piedra natural
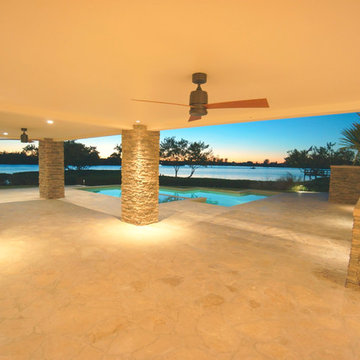
This is a home that was designed around the property. With views in every direction from the master suite and almost everywhere else in the home. The home was designed by local architect Randy Sample and the interior architecture was designed by Maurice Jennings Architecture, a disciple of E. Fay Jones. New Construction of a 4,400 sf custom home in the Southbay Neighborhood of Osprey, FL, just south of Sarasota.
Photo - Ricky Perrone
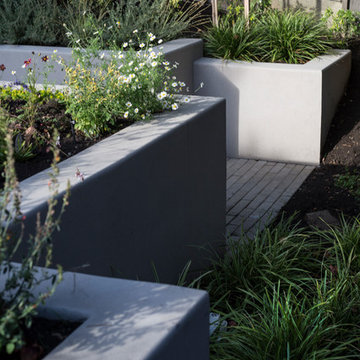
After completing an interior remodel for this mid-century home in the South Salem hills, we revived the old, rundown backyard and transformed it into an outdoor living room that reflects the openness of the new interior living space. We tied the outside and inside together to create a cohesive connection between the two. The yard was spread out with multiple elevations and tiers, throughout which we used to create “outdoor rooms” with separate seating, eating and gardening areas that flowed seamlessly from one to another. We installed a fire pit in the seating area; built-in pizza oven, wok and bar-b-que in the outdoor kitchen; and a soaking tub on the lower deck. The concrete dining table doubled as a ping-pong table and required a boom truck to lift the pieces over the house and into the backyard. The result is an outdoor sanctuary the homeowners can effortlessly enjoy year-round.
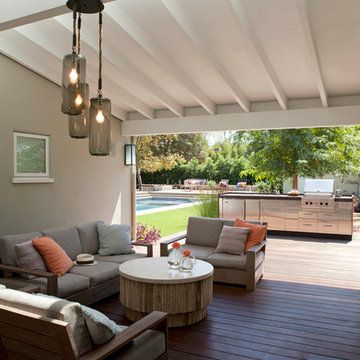
This covered patio area between the family room and guest house features a glazed overhead skylight, inspired by the work of Cliff May. Recessed flat-screen TV and surround-sound speakers make this the perfect place for an afternoon football-watching party! Note the nearby outdoor kitchen.
Photo Credit: Undine Prohl
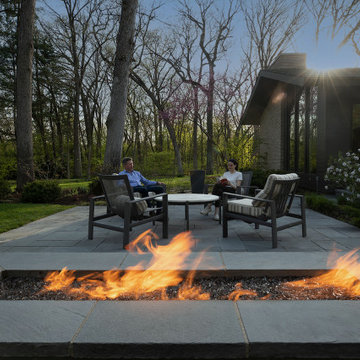
Imagen de patio retro extra grande en patio trasero con brasero y adoquines de piedra natural
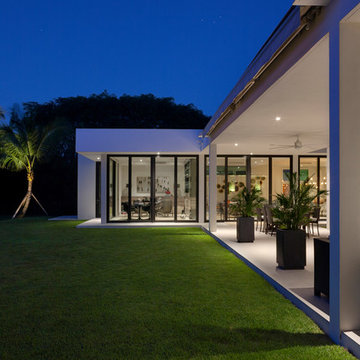
©Edward Butera / ibi designs / Boca Raton, Florida
Foto de patio retro extra grande en patio y anexo de casas
Foto de patio retro extra grande en patio y anexo de casas
78 ideas para patios retro extra grandes
1
