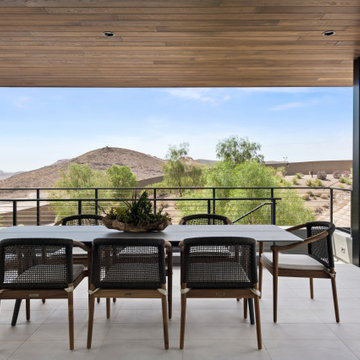223 ideas para patios blancos extra grandes
Filtrar por
Presupuesto
Ordenar por:Popular hoy
1 - 20 de 223 fotos
Artículo 1 de 3

Ejemplo de patio marinero extra grande en patio trasero y anexo de casas con suelo de baldosas y chimenea
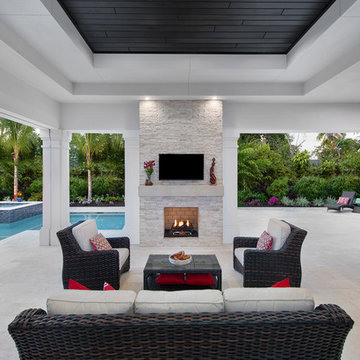
Giovanni Photography
Imagen de patio clásico renovado extra grande en patio trasero y anexo de casas con brasero
Imagen de patio clásico renovado extra grande en patio trasero y anexo de casas con brasero

Architecture: Noble Johnson Architects
Interior Design: Rachel Hughes - Ye Peddler
Photography: Studiobuell | Garett Buell
Imagen de patio clásico extra grande en patio trasero y anexo de casas con adoquines de piedra natural
Imagen de patio clásico extra grande en patio trasero y anexo de casas con adoquines de piedra natural
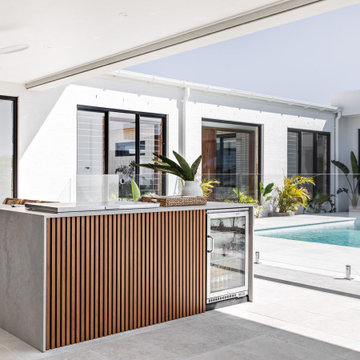
Dream Home 5 by Oak & Orange
Timber-look battens: 25x25mm DecoBatten in DecoWood Natural Casuarina
Photo by The Palm Co.
Ejemplo de patio moderno extra grande en patio trasero y anexo de casas con cocina exterior y adoquines de hormigón
Ejemplo de patio moderno extra grande en patio trasero y anexo de casas con cocina exterior y adoquines de hormigón
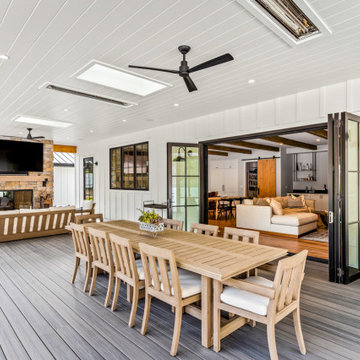
Our clients wanted the ultimate modern farmhouse custom dream home. They found property in the Santa Rosa Valley with an existing house on 3 ½ acres. They could envision a new home with a pool, a barn, and a place to raise horses. JRP and the clients went all in, sparing no expense. Thus, the old house was demolished and the couple’s dream home began to come to fruition.
The result is a simple, contemporary layout with ample light thanks to the open floor plan. When it comes to a modern farmhouse aesthetic, it’s all about neutral hues, wood accents, and furniture with clean lines. Every room is thoughtfully crafted with its own personality. Yet still reflects a bit of that farmhouse charm.
Their considerable-sized kitchen is a union of rustic warmth and industrial simplicity. The all-white shaker cabinetry and subway backsplash light up the room. All white everything complimented by warm wood flooring and matte black fixtures. The stunning custom Raw Urth reclaimed steel hood is also a star focal point in this gorgeous space. Not to mention the wet bar area with its unique open shelves above not one, but two integrated wine chillers. It’s also thoughtfully positioned next to the large pantry with a farmhouse style staple: a sliding barn door.
The master bathroom is relaxation at its finest. Monochromatic colors and a pop of pattern on the floor lend a fashionable look to this private retreat. Matte black finishes stand out against a stark white backsplash, complement charcoal veins in the marble looking countertop, and is cohesive with the entire look. The matte black shower units really add a dramatic finish to this luxurious large walk-in shower.
Photographer: Andrew - OpenHouse VC
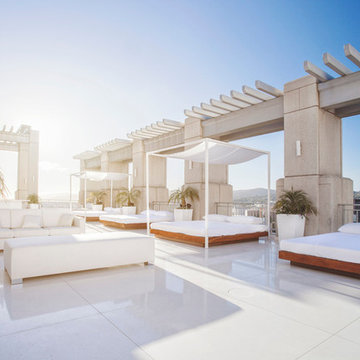
Roof top patio. All furniture custom, floating limestone floor
Ejemplo de patio moderno extra grande en patio trasero con suelo de baldosas y cenador
Ejemplo de patio moderno extra grande en patio trasero con suelo de baldosas y cenador
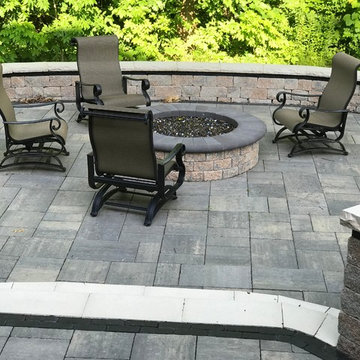
Diseño de patio clásico extra grande sin cubierta en patio trasero con brasero y suelo de hormigón estampado
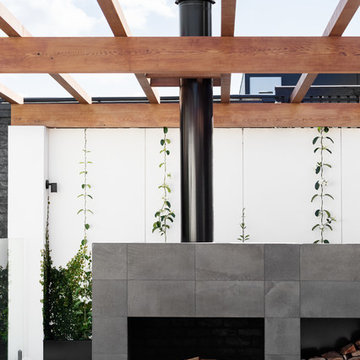
Martina Gemmola
Foto de patio moderno extra grande en patio trasero con brasero, adoquines de piedra natural y pérgola
Foto de patio moderno extra grande en patio trasero con brasero, adoquines de piedra natural y pérgola
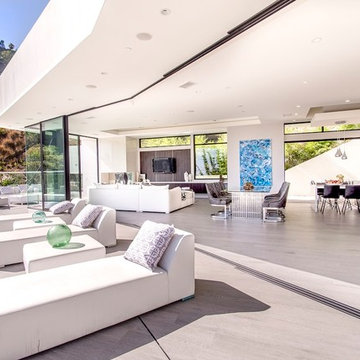
Linda Dahan
Diseño de patio contemporáneo extra grande sin cubierta en patio trasero con suelo de baldosas
Diseño de patio contemporáneo extra grande sin cubierta en patio trasero con suelo de baldosas
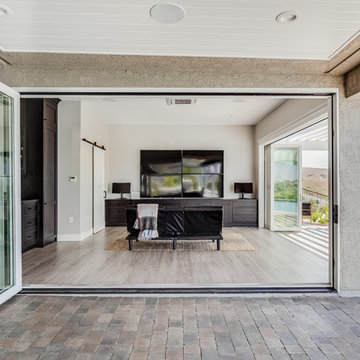
In this full-home remodel, the pool house receives a complete upgrade and is transformed into an indoor-outdoor space that is wide-open to the outdoor patio and pool area and perfect for entertaining. The folding glass walls create expansive views of the valley below and plenty of airflow.
Photo by Brandon Brodie
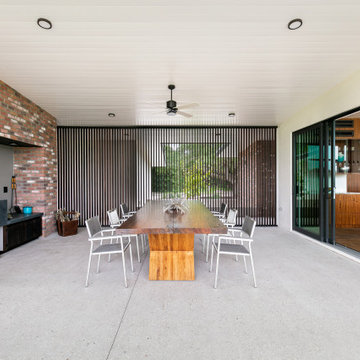
Foto de patio actual extra grande en patio y anexo de casas con cocina exterior y losas de hormigón
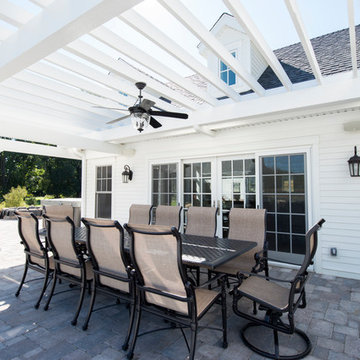
Photo © Samantha Murphy
Modelo de patio de estilo de casa de campo extra grande en patio trasero con pérgola
Modelo de patio de estilo de casa de campo extra grande en patio trasero con pérgola
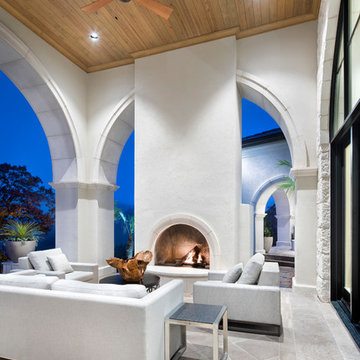
Ejemplo de patio tradicional renovado extra grande en patio trasero y anexo de casas con suelo de baldosas y chimenea
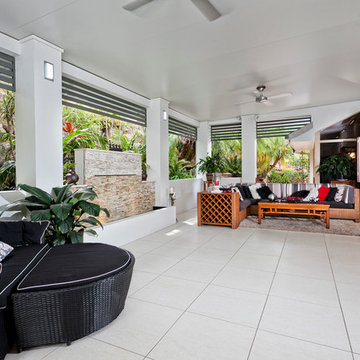
Ejemplo de patio moderno extra grande en patio lateral y anexo de casas con fuente y suelo de baldosas
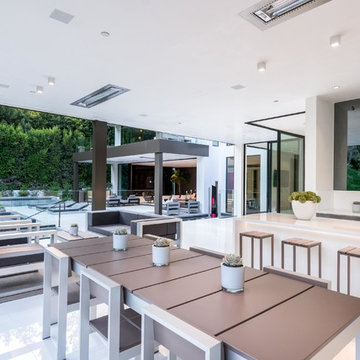
Photography by Matthew Momberger
Diseño de patio moderno extra grande en patio trasero y anexo de casas con cocina exterior y suelo de baldosas
Diseño de patio moderno extra grande en patio trasero y anexo de casas con cocina exterior y suelo de baldosas
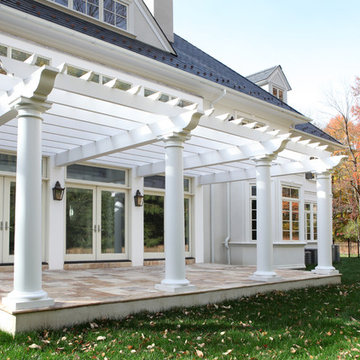
The stunning ornate pergola brings the outdoors in to the main living space. Tom Grimes Photography
Imagen de patio tradicional extra grande en patio trasero con adoquines de piedra natural y pérgola
Imagen de patio tradicional extra grande en patio trasero con adoquines de piedra natural y pérgola
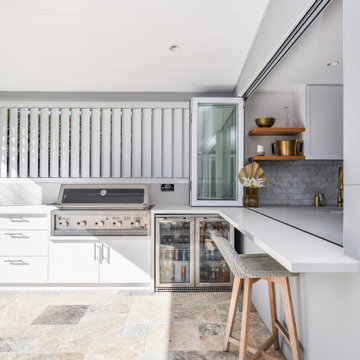
The perfect outdoor area for every type of entertainer. This space features a BBQ/bar area, out door dining table and lounge, a custom fireplace and a built in TV.
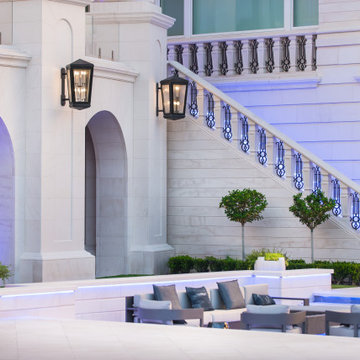
Foto de patio tradicional renovado extra grande en patio trasero con brasero y adoquines de piedra natural
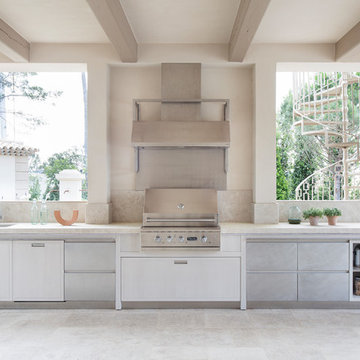
A complete total home project which involves not only the kitchen area and the outdoor kitchen but the complete home furniture including bathrooms, living, bedrooms and wardrobes. L'Ottocento has realized a full tailor made project in our classic total white frame based on our elegant Floral Kitchen.
223 ideas para patios blancos extra grandes
1
