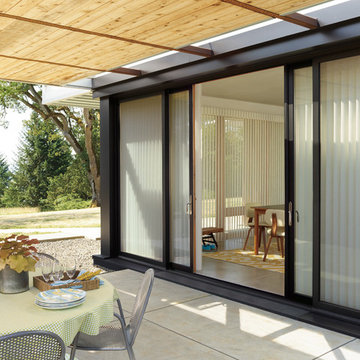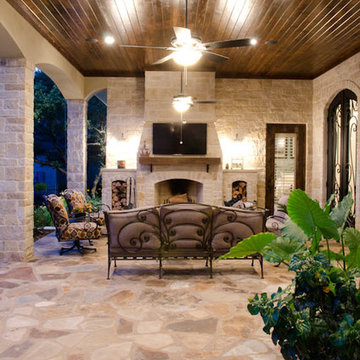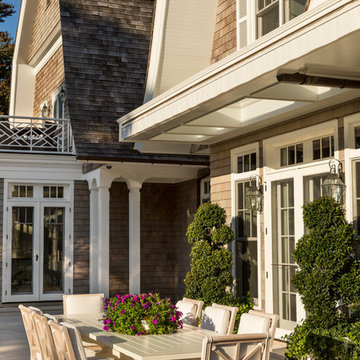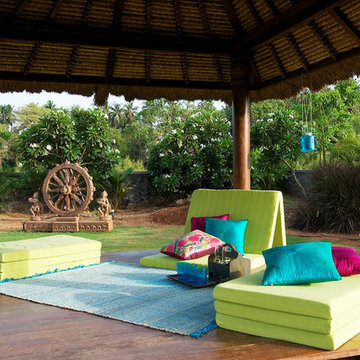9.798 ideas para patios extra grandes
Filtrar por
Presupuesto
Ordenar por:Popular hoy
81 - 100 de 9798 fotos
Artículo 1 de 2
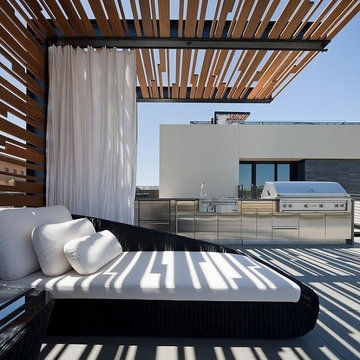
Ejemplo de patio minimalista extra grande en patio trasero con cocina exterior, adoquines de hormigón y pérgola
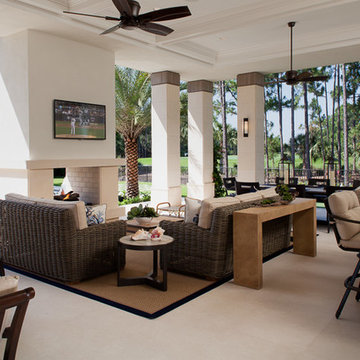
The covered patio columns repeat the marble detail of the front facade. It is furnished completely and is completed by the conveniences of BBQ, bar, two sided fireplace, and TV.
•Photos by Argonaut Architectural•
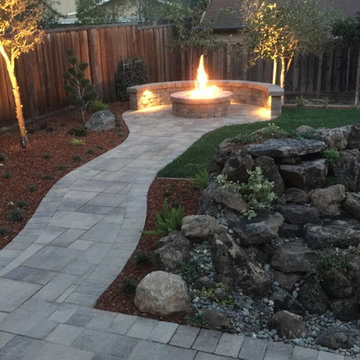
Outdoor firepit with natural gas. Calstone pavers and Roman Stone custom built with 24" gas ring in 36" pit.
Diseño de patio tradicional renovado extra grande sin cubierta en patio trasero con brasero y adoquines de piedra natural
Diseño de patio tradicional renovado extra grande sin cubierta en patio trasero con brasero y adoquines de piedra natural
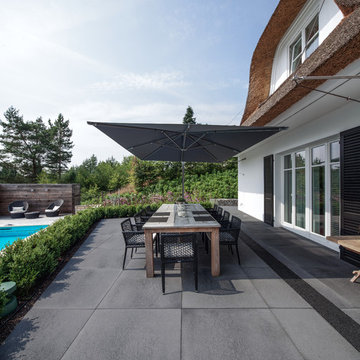
Foto de patio contemporáneo extra grande sin cubierta en patio trasero
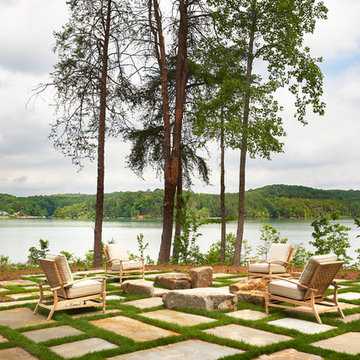
Lake Front Country Estate Fire Pit, designed by Tom Markalunas and JDP Design, built by Resort Custom Homes and The Collins Group. Photography by Rachael Boling

A complete contemporary backyard project was taken to another level of design. This amazing backyard was completed in the beginning of 2013 in Weston, Florida.
The project included an Outdoor Kitchen with equipment by Lynx, and finished with Emperador Light Marble and a Spanish stone on walls. Also, a 32” X 16” wooden pergola attached to the house with a customized wooden wall for the TV on a structured bench with the same finishes matching the Outdoor Kitchen. The project also consist of outdoor furniture by The Patio District, pool deck with gold travertine material, and an ivy wall with LED lights and custom construction with Black Absolute granite finish and grey stone on walls.
For more information regarding this or any other of our outdoor projects please visit our website at www.luxapatio.com where you may also shop online. You can also visit our showroom located in the Doral Design District (3305 NW 79 Ave Miami FL. 33122) or contact us at 305-477-5141.
URL http://www.luxapatio.com
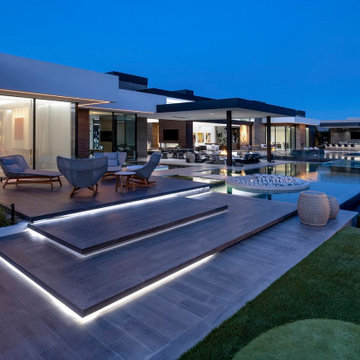
Serenity Indian Wells modern resort style desert home backyard pool terrace. Photo by William MacCollum.
Ejemplo de patio minimalista extra grande en patio trasero con cocina exterior y toldo
Ejemplo de patio minimalista extra grande en patio trasero con cocina exterior y toldo

Modelo de patio campestre extra grande en patio trasero con cocina exterior, adoquines de hormigón y pérgola
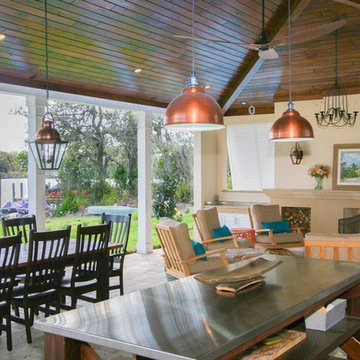
Challenge
This 2001 riverfront home was purchased by the owners in 2015 and immediately renovated. Progressive Design Build was hired at that time to remodel the interior, with tentative plans to remodel their outdoor living space as a second phase design/build remodel. True to their word, after completing the interior remodel, this young family turned to Progressive Design Build in 2017 to address known zoning regulations and restrictions in their backyard and build an outdoor living space that was fit for entertaining and everyday use.
The homeowners wanted a pool and spa, outdoor living room, kitchen, fireplace and covered patio. They also wanted to stay true to their home’s Old Florida style architecture while also adding a Jamaican influence to the ceiling detail, which held sentimental value to the homeowners who honeymooned in Jamaica.
Solution
To tackle the known zoning regulations and restrictions in the backyard, the homeowners researched and applied for a variance. With the variance in hand, Progressive Design Build sat down with the homeowners to review several design options. These options included:
Option 1) Modifications to the original pool design, changing it to be longer and narrower and comply with an existing drainage easement
Option 2) Two different layouts of the outdoor living area
Option 3) Two different height elevations and options for the fire pit area
Option 4) A proposed breezeway connecting the new area with the existing home
After reviewing the options, the homeowners chose the design that placed the pool on the backside of the house and the outdoor living area on the west side of the home (Option 1).
It was important to build a patio structure that could sustain a hurricane (a Southwest Florida necessity), and provide substantial sun protection. The new covered area was supported by structural columns and designed as an open-air porch (with no screens) to allow for an unimpeded view of the Caloosahatchee River. The open porch design also made the area feel larger, and the roof extension was built with substantial strength to survive severe weather conditions.
The pool and spa were connected to the adjoining patio area, designed to flow seamlessly into the next. The pool deck was designed intentionally in a 3-color blend of concrete brick with freeform edge detail to mimic the natural river setting. Bringing the outdoors inside, the pool and fire pit were slightly elevated to create a small separation of space.
Result
All of the desirable amenities of a screened porch were built into an open porch, including electrical outlets, a ceiling fan/light kit, TV, audio speakers, and a fireplace. The outdoor living area was finished off with additional storage for cushions, ample lighting, an outdoor dining area, a smoker, a grill, a double-side burner, an under cabinet refrigerator, a major ventilation system, and water supply plumbing that delivers hot and cold water to the sinks.
Because the porch is under a roof, we had the option to use classy woods that would give the structure a natural look and feel. We chose a dark cypress ceiling with a gloss finish, replicating the same detail that the homeowners experienced in Jamaica. This created a deep visceral and emotional reaction from the homeowners to their new backyard.
The family now spends more time outdoors enjoying the sights, sounds and smells of nature. Their professional lives allow them to take a trip to paradise right in their backyard—stealing moments that reflect on the past, but are also enjoyed in the present.
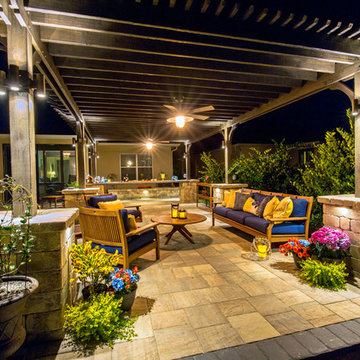
Relax! This backyard is a great place to escape next to the firepit after eating dinner with the family in the outdoor dining area.
Modelo de patio tradicional extra grande en patio trasero con brasero, adoquines de piedra natural y pérgola
Modelo de patio tradicional extra grande en patio trasero con brasero, adoquines de piedra natural y pérgola
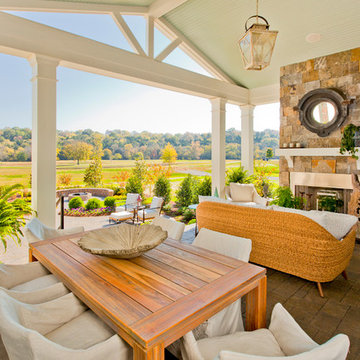
Photos by Brian McCord, RealtyPicture.com
Modelo de patio clásico extra grande en patio trasero y anexo de casas con adoquines de ladrillo y chimenea
Modelo de patio clásico extra grande en patio trasero y anexo de casas con adoquines de ladrillo y chimenea
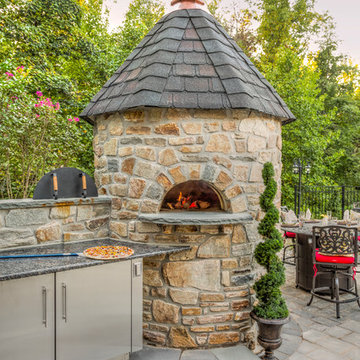
Ejemplo de patio rústico extra grande en patio trasero con cocina exterior y adoquines de piedra natural
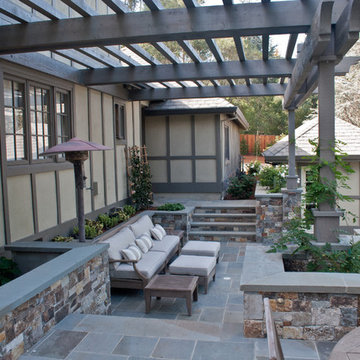
Seating area by pool.
Diseño de patio tradicional extra grande en patio delantero con adoquines de piedra natural
Diseño de patio tradicional extra grande en patio delantero con adoquines de piedra natural
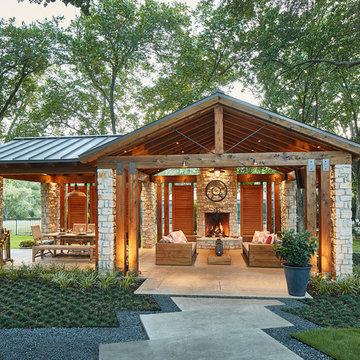
Michael Lyons - Architect
Ken Vaughn - Photographer
Imagen de patio clásico renovado extra grande en patio trasero con brasero, losas de hormigón y cenador
Imagen de patio clásico renovado extra grande en patio trasero con brasero, losas de hormigón y cenador
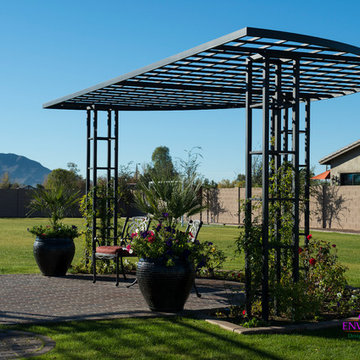
The first step to creating your outdoor paradise is to get your dreams on paper. Let Creative Environments professional landscape designers listen to your needs, visions, and experiences to convert them to a visually stunning landscape design! Our ability to produce architectural drawings, colorful presentations, 3D visuals, and construction– build documents will assure your project comes out the way you want it! And with 60 years of design– build experience, several landscape designers on staff, and a full CAD/3D studio at our disposal, you will get a level of professionalism unmatched by other firms.
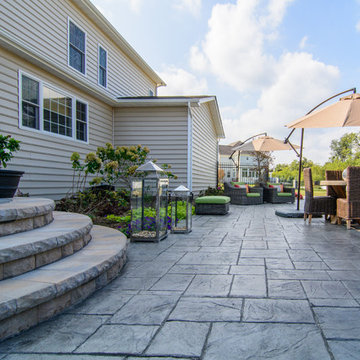
Photo by Matchbook Productions - back yard patio and walkway using stamped concrete in vermont slate pattern with a cool gray and dark charcoal color; new landing and steps with Belgard Hardscapes belair wall and caps; great use of outdoor decor; great entertainment space
9.798 ideas para patios extra grandes
5
