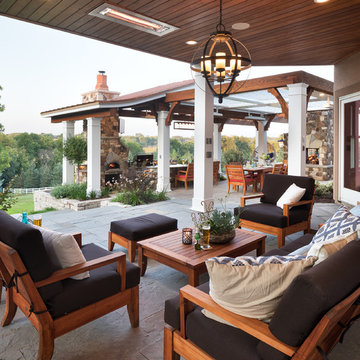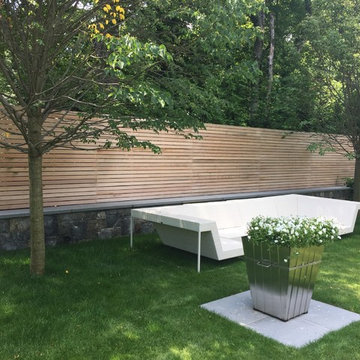9.797 ideas para patios extra grandes
Filtrar por
Presupuesto
Ordenar por:Popular hoy
121 - 140 de 9797 fotos
Artículo 1 de 2
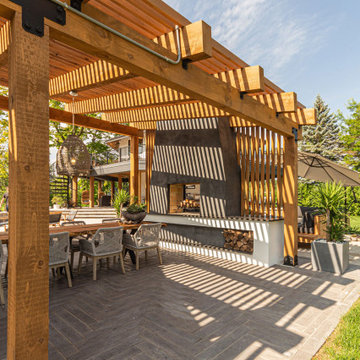
private island vacation home with wrap around porch and balcony, expansive patio with custom pergola over an outdoor kitchen and bar with custom swing seating. The pergola also shades an outdoor dining area with a double sided dyed stucco fireplace with built in wood storage.
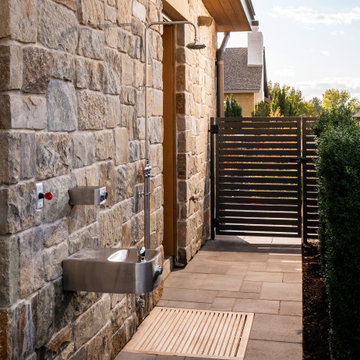
Diseño de patio de estilo de casa de campo extra grande sin cubierta en patio trasero con ducha exterior y adoquines de hormigón
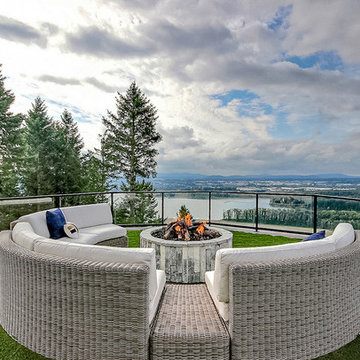
Inspired by the majesty of the Northern Lights and this family's everlasting love for Disney, this home plays host to enlighteningly open vistas and playful activity. Like its namesake, the beloved Sleeping Beauty, this home embodies family, fantasy and adventure in their truest form. Visions are seldom what they seem, but this home did begin 'Once Upon a Dream'. Welcome, to The Aurora.
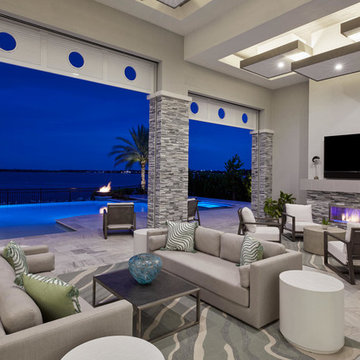
To scale the vast space of the outdoor living area, the designers created “floating cloud” ceiling details.
They framed and stuccoed the “clouds,” applied wood stain around the vertical edges, and added lighting, which illuminates the tray ceiling.
A stacked stone fireplace and columns uses the same stone as at the home’s entrance. Outdoor seating from Summer Classics completes the chat area and outdoor living room.
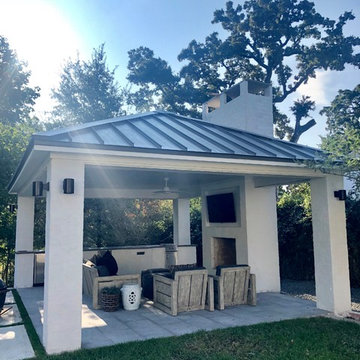
Imagen de patio tradicional renovado extra grande en patio trasero con cocina exterior, adoquines de piedra natural y cenador
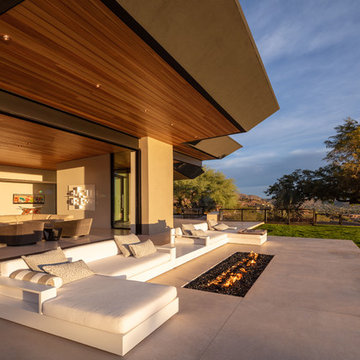
Modelo de patio actual extra grande en patio trasero y anexo de casas con brasero y losas de hormigón
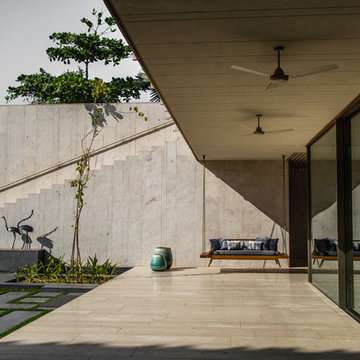
Radhika Pandit
Ejemplo de patio actual extra grande en patio trasero y anexo de casas con suelo de baldosas
Ejemplo de patio actual extra grande en patio trasero y anexo de casas con suelo de baldosas
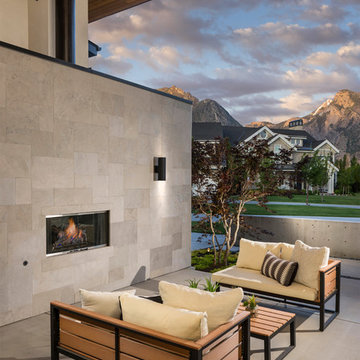
Joshua Caldwell
Foto de patio contemporáneo extra grande en anexo de casas con losas de hormigón y chimenea
Foto de patio contemporáneo extra grande en anexo de casas con losas de hormigón y chimenea
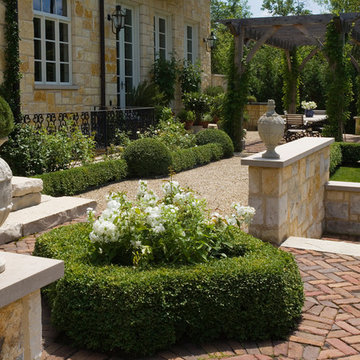
Linda Oyama Bryan
Modelo de patio clásico extra grande en patio trasero con granito descompuesto y pérgola
Modelo de patio clásico extra grande en patio trasero con granito descompuesto y pérgola
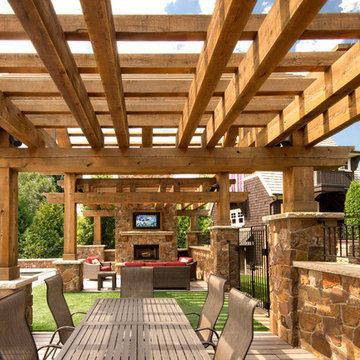
Modelo de patio clásico renovado extra grande en patio trasero con brasero, entablado y pérgola
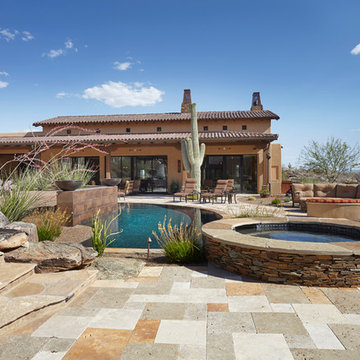
The spa and flagstone steps leading up to the pergola.
Diseño de patio de estilo americano extra grande en patio trasero y anexo de casas con fuente y adoquines de piedra natural
Diseño de patio de estilo americano extra grande en patio trasero y anexo de casas con fuente y adoquines de piedra natural
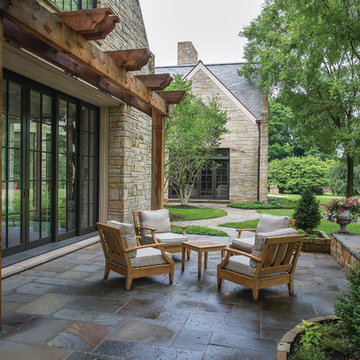
Photo credit: Greg Grupenhof; Whole-house renovation to existing Indian Hill home. Prior to the renovation, the Scaninavian-modern interiors felt cold and cavernous. In order to make this home work for a family, we brought the spaces down to a more livable scale and used natural materials like wood and stone to make the home warm and welcoming.
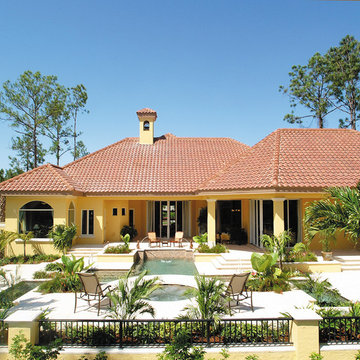
The Sater Design Collection's luxury, Mediterranean house plan "Del Toro" (Plan #6923). http://saterdesign.com/product/del-toro/
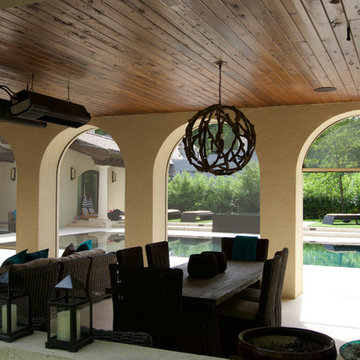
A private residence in Atlanta, Georgia.
Retractable motorized screens by Phantom Screens are recessed into the arches of the covered patio, creating an enclosed outdoor living space when in use. Delivering protection from the sun and the bugs, the screens maintain connectivity to the outdoors.
Photo credit: Phantom Screens
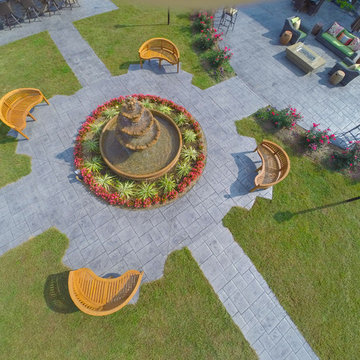
Photo by Matchbook Productions - aerial view using Go Pro camera; back yard patio and walkway using stamped concrete in vermont slate pattern with a cool gray and dark charcoal color; fountain; great entertainment space
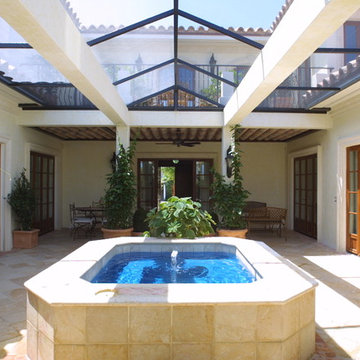
Ejemplo de patio mediterráneo extra grande en patio y anexo de casas con fuente y adoquines de piedra natural
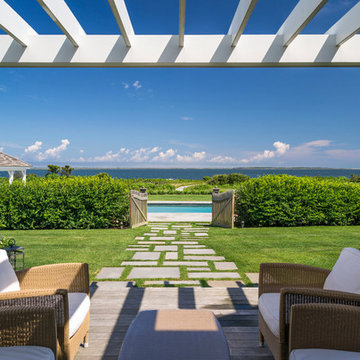
Located in one on the country’s most desirable vacation destinations, this vacation home blends seamlessly into the natural landscape of this unique location. The property includes a crushed stone entry drive with cobble accents, guest house, tennis court, swimming pool with stone deck, pool house with exterior fireplace for those cool summer eves, putting green, lush gardens, and a meandering boardwalk access through the dunes to the beautiful sandy beach.
Photography: Richard Mandelkorn Photography
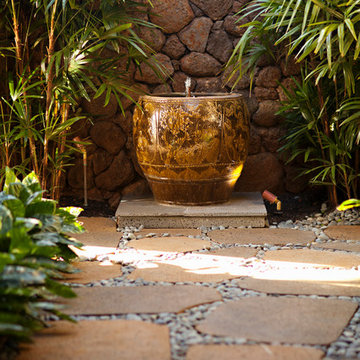
Diseño de patio exótico extra grande sin cubierta en patio lateral con fuente y adoquines de piedra natural
9.797 ideas para patios extra grandes
7
