185 ideas para patios extra grandes con jardín de macetas
Filtrar por
Presupuesto
Ordenar por:Popular hoy
1 - 20 de 185 fotos
Artículo 1 de 3
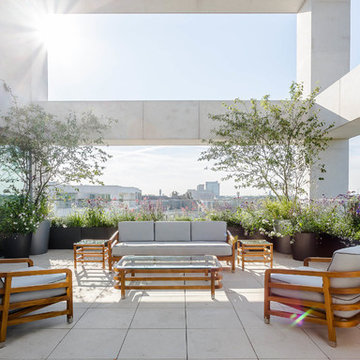
Dan Clarke
Foto de patio actual extra grande en patio lateral y anexo de casas con adoquines de hormigón y jardín de macetas
Foto de patio actual extra grande en patio lateral y anexo de casas con adoquines de hormigón y jardín de macetas
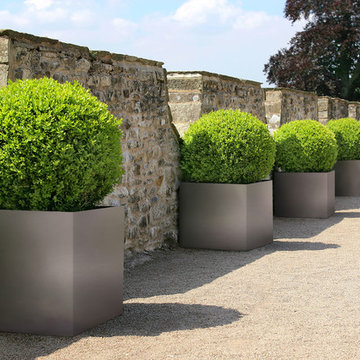
Foto de patio minimalista extra grande sin cubierta en patio trasero con gravilla y jardín de macetas
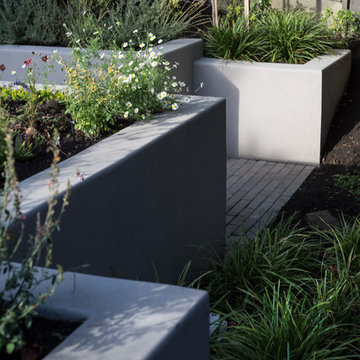
After completing an interior remodel for this mid-century home in the South Salem hills, we revived the old, rundown backyard and transformed it into an outdoor living room that reflects the openness of the new interior living space. We tied the outside and inside together to create a cohesive connection between the two. The yard was spread out with multiple elevations and tiers, which we used to create “outdoor rooms” with separate seating, eating and gardening areas that flowed seamlessly from one to another. We installed a fire pit in the seating area; built-in pizza oven, wok and bar-b-que in the outdoor kitchen; and a soaking tub on the lower deck. The concrete dining table doubled as a ping-pong table and required a boom truck to lift the pieces over the house and into the backyard. The result is an outdoor sanctuary the homeowners can effortlessly enjoy year-round.
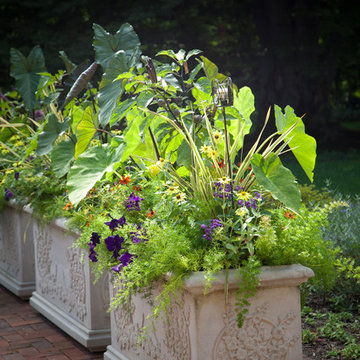
Longshadow planters 'Hollyhock'.
Foto de patio clásico extra grande sin cubierta en patio con jardín de macetas y adoquines de ladrillo
Foto de patio clásico extra grande sin cubierta en patio con jardín de macetas y adoquines de ladrillo
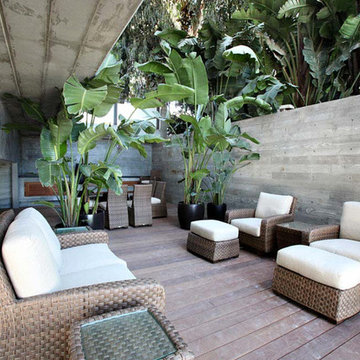
This home features concrete interior and exterior walls, giving it a chic modern look. The Interior concrete walls were given a wood texture giving it a one of a kind look.
We are responsible for all concrete work seen. This includes the entire concrete structure of the home, including the interior walls, stairs and fire places. We are also responsible for the structural concrete and the installation of custom concrete caissons into bed rock to ensure a solid foundation as this home sits over the water. All interior furnishing was done by a professional after we completed the construction of the home.
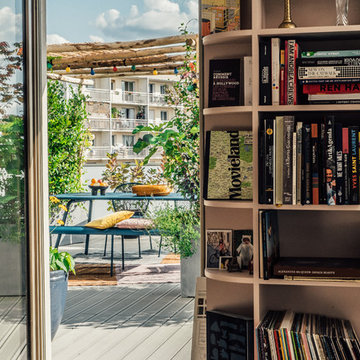
Les aménagements intérieurs et extérieurs dialoguent - une invitation à à explorer la terrasse
Foto de patio extra grande en patio trasero con jardín de macetas, entablado y pérgola
Foto de patio extra grande en patio trasero con jardín de macetas, entablado y pérgola
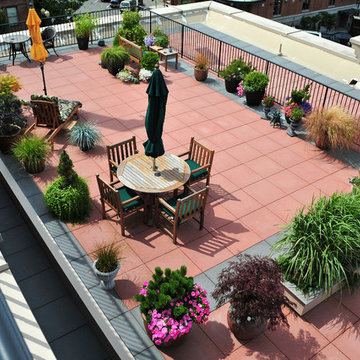
Fairhaven Gardens offers rooftop amenities for use by all of it's tenants. This rooftop is well designed and offers fantastic views of Bellingham Bay.
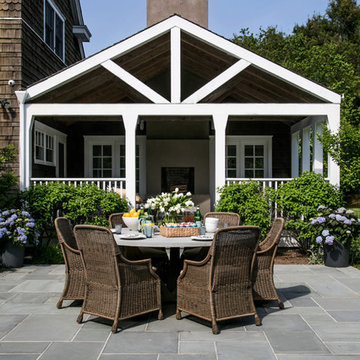
Interior Design, Custom Furniture Design, & Art Curation by Chango & Co.
Photography by Raquel Langworthy
Shop the East Hampton New Traditional accessories at the Chango Shop!
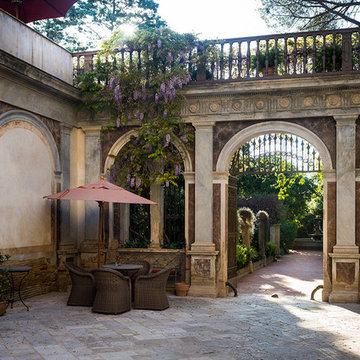
Project: Palazzo Margherita Bernalda Restoration
Elements used: Encaustic Tiles, Antique Limestone, antique stone fountain, antique stone fireplace.
Discover the cuisine, wines and history of the Basilicata region at the luxurious Palazzo Margherita. Set in the village of Bernalda, the well-preserved villa is close to the region’s white-sand beaches and the famed Sassi caves. The property was recently renovated by the Coppola family with decorator Jacques Grange, imbuing its luxurious traditional interiors with modern style.
Start each day of your stay with an included breakfast, then head out to read in the courtyard garden, lounge under an umbrella on the terrace by the pool or sip a mimosa at the al-fresco bar. Have dinner at one of the outdoor tables, then finish the evening in the media room. The property also has its own restaurant and bar, which are open to the public but separate from the house.
Traditional architecture, lush gardens and a few modern furnishings give the villa the feel of a grand old estate brought back to life. In the media room, a vaulted ceiling with ornate moldings speaks to the home’s past, while striped wallpaper in neutral tones is a subtly contemporary touch. The eat-in kitchen has a dramatically arched Kronos stone ceiling and a long, welcoming table with bistro-style chairs.
The nine suite-style bedrooms are each decorated with their own scheme and each have en-suite bathrooms, creating private retreats within the palazzo. There are three bedrooms with queen beds on the garden level; all three have garden access and one has a sitting area. Upstairs, there are six bedrooms with king beds, all of which have access to either a Juliet balcony, private balcony or furnished terrace.
From Palazzo Margherita’s location in Bernalda, it’s a 20-minute drive to several white-sand beaches on the Ionian Sea.
Photos courtesy of Luxury Retreats, Barbados.
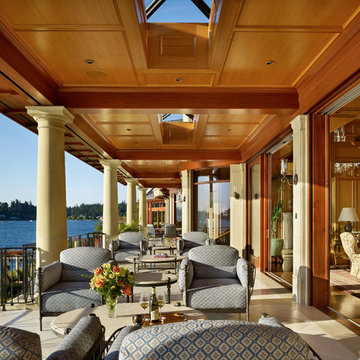
Modelo de patio mediterráneo extra grande en patio trasero y anexo de casas con jardín de macetas y adoquines de hormigón
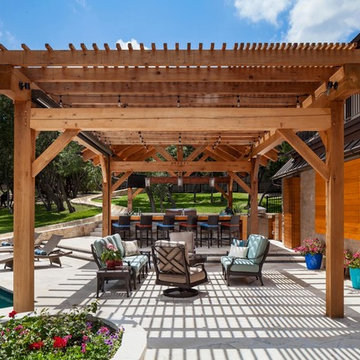
photography by Andrea Calo
Diseño de patio clásico renovado extra grande en patio trasero con jardín de macetas y cenador
Diseño de patio clásico renovado extra grande en patio trasero con jardín de macetas y cenador
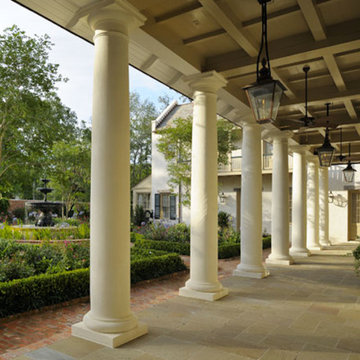
Foto de patio tradicional extra grande en patio con jardín de macetas y adoquines de piedra natural
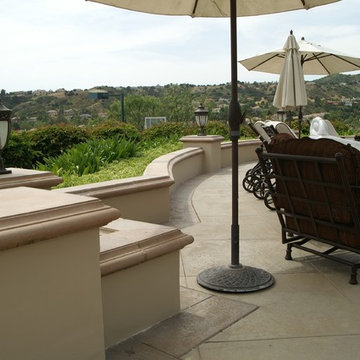
Imagen de patio mediterráneo extra grande en patio trasero con jardín de macetas, adoquines de hormigón y cenador
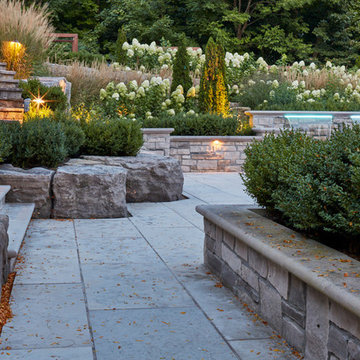
With a lengthy list of ideas about how to transform their backyard, the clients were excited to see what we could do. Existing features on site needed to be updated and in-cooperated within the design. The view from each angle of the property was already outstanding and we didn't want the design to feel out of place. We had to make the grade changes work to our advantage, each separate space had to have a purpose. The client wanted to use the property for charity events, so a large flat turf area was constructed at the back of the property, perfect for setting up tables, chairs and a stage if needed. It also created the perfect look out point into the back of the property, dropping off into a ravine. A lot of focus throughout the project was the plant selection. With a large amount of garden beds, we wanted to maintain a clean and formal look, while still offering seasonal interest. We did this by edging the beds with boxwoods, adding white hydrangeas throughout the beds for constant colour, and subtle pops of purple and yellow. This along with the already breathtaking natural backdrop of the space, is more than enough to make this project stand out.
Photographer: Jason Hartog Photography
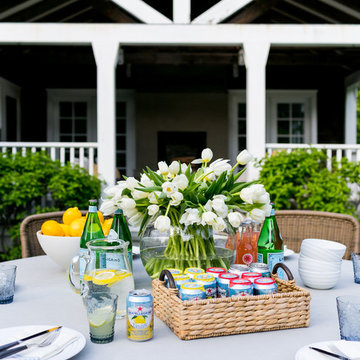
Interior Design, Custom Furniture Design, & Art Curation by Chango & Co.
Photography by Raquel Langworthy
Shop the East Hampton New Traditional accessories at the Chango Shop!
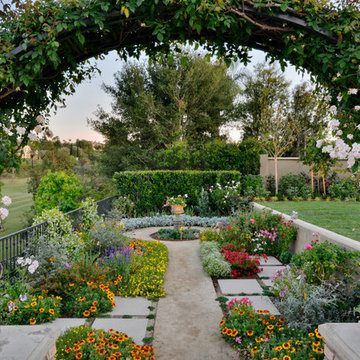
Cutting garden arch
Foto de patio mediterráneo extra grande en patio trasero con jardín de macetas, adoquines de hormigón y pérgola
Foto de patio mediterráneo extra grande en patio trasero con jardín de macetas, adoquines de hormigón y pérgola
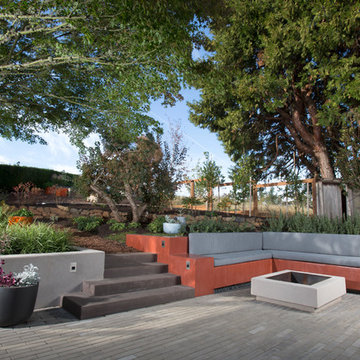
After completing an interior remodel for this mid-century home in the South Salem hills, we revived the old, rundown backyard and transformed it into an outdoor living room that reflects the openness of the new interior living space. We tied the outside and inside together to create a cohesive connection between the two. The yard was spread out with multiple elevations and tiers, throughout which we used WORD MISSING to create “outdoor rooms” with separate seating, eating and gardening areas that flowed seamlessly from one to another. We installed a fire pit in the seating area; built-in pizza oven, wok and bar-b-que in the outdoor kitchen; and a soaking tub on the lower deck. The concrete dining table doubled as a ping-pong table and required a boom truck to lift the pieces over the house and into the backyard. The result is an outdoor sanctuary the homeowners can effortlessly enjoy year-round.
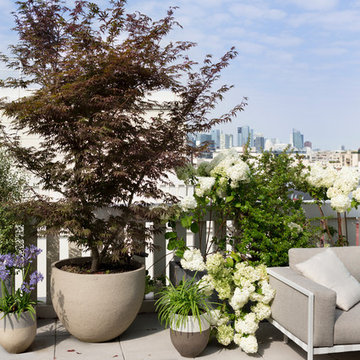
Michele Michelizzi
Diseño de patio contemporáneo extra grande sin cubierta en patio trasero con jardín de macetas y losas de hormigón
Diseño de patio contemporáneo extra grande sin cubierta en patio trasero con jardín de macetas y losas de hormigón
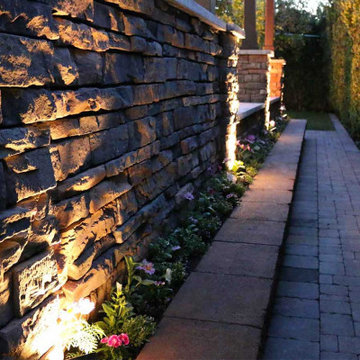
Ledger stone, outlasting any other material, is used to face block walls
Modelo de patio rústico extra grande en patio trasero con jardín de macetas, adoquines de piedra natural y pérgola
Modelo de patio rústico extra grande en patio trasero con jardín de macetas, adoquines de piedra natural y pérgola
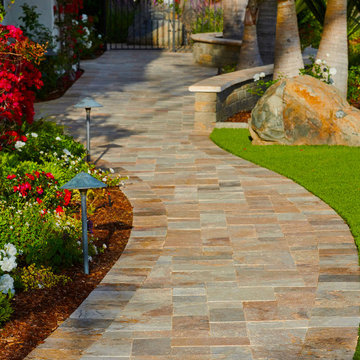
These homeowners wanted to maintain their home's existing tropical mediterranean vibes, so we enhanced their space with accenting multi-tone pavers. These paving stones are rich in color and texture, adding to the existing beauty of their home. Artificial turf was added in for drought tolerance and low maintenance. Landscape lighting flows throughout the front and the backyard. Lastly, they requested a water feature to be included on their private backyard patio for added relaxation and ambiance.
185 ideas para patios extra grandes con jardín de macetas
1