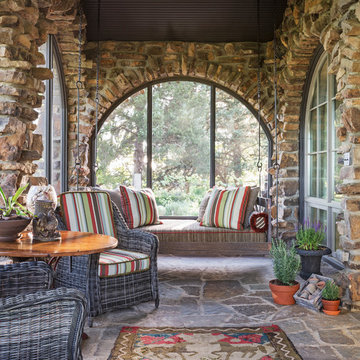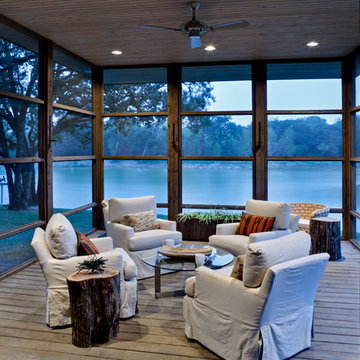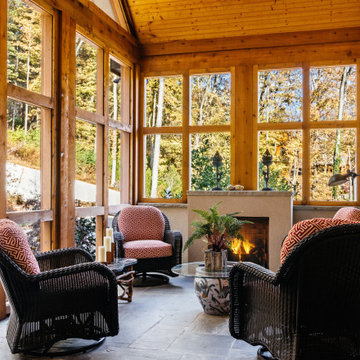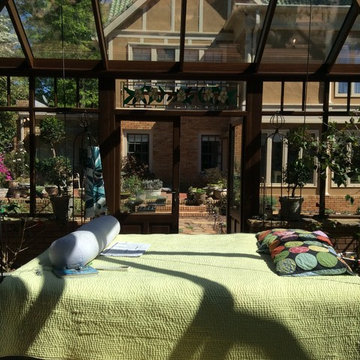1.954 ideas para galerías rústicas
Filtrar por
Presupuesto
Ordenar por:Popular hoy
61 - 80 de 1954 fotos
Artículo 1 de 2

Our client was so happy with the full interior renovation we did for her a few years ago, that she asked us back to help expand her indoor and outdoor living space. In the back, we added a new hot tub room, a screened-in covered deck, and a balcony off her master bedroom. In the front we added another covered deck and a new covered car port on the side. The new hot tub room interior was finished with cedar wooden paneling inside and heated tile flooring. Along with the hot tub, a custom wet bar and a beautiful double-sided fireplace was added. The entire exterior was re-done with premium siding, custom planter boxes were added, as well as other outdoor millwork and landscaping enhancements. The end result is nothing short of incredible!
Encuentra al profesional adecuado para tu proyecto
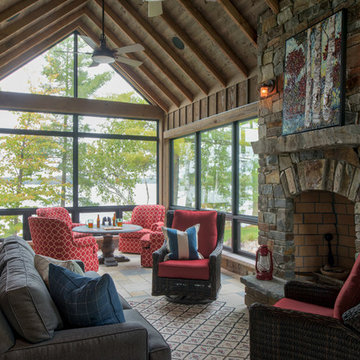
Scott Amundson
Modelo de galería rústica grande con suelo de travertino, todas las chimeneas, marco de chimenea de piedra, techo estándar y suelo beige
Modelo de galería rústica grande con suelo de travertino, todas las chimeneas, marco de chimenea de piedra, techo estándar y suelo beige
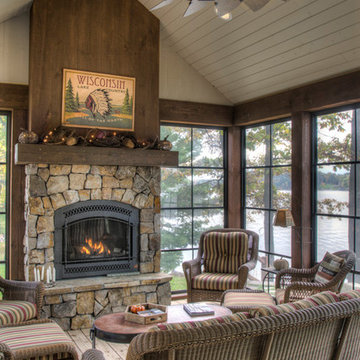
Imagen de galería rústica de tamaño medio con suelo de madera en tonos medios, todas las chimeneas, marco de chimenea de piedra, techo estándar y suelo marrón
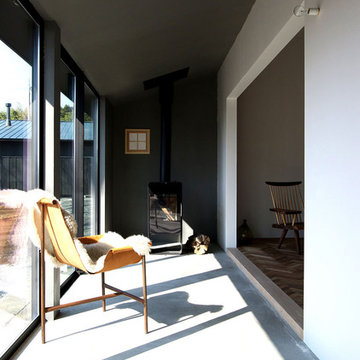
Case Study House #55 O House 陽だまりと揺らめく炎でついうたた寝をしてしまう、薪ストーブのある土間。
Diseño de galería rural con suelo de cemento, estufa de leña, techo estándar y suelo gris
Diseño de galería rural con suelo de cemento, estufa de leña, techo estándar y suelo gris
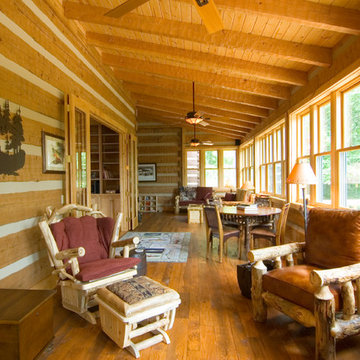
In the Sunroom, one can relax and enjoy the comforts of the indoors with the soothing quality of the outdoors.
Photo by: Tim Mower
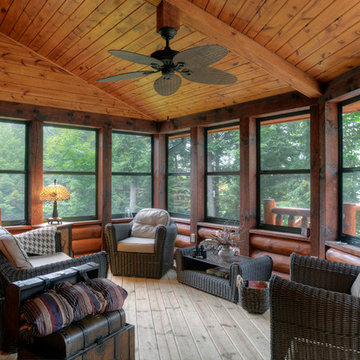
Dan Hoffman
Modelo de galería rural con suelo de madera en tonos medios y techo estándar
Modelo de galería rural con suelo de madera en tonos medios y techo estándar
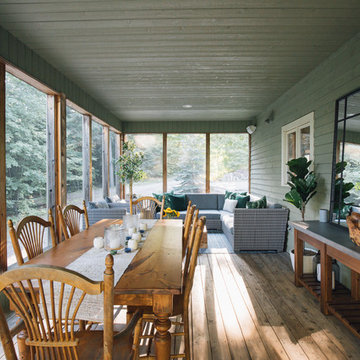
Instead of bringing the outdoors in, this sun room brings the indoors out. A large sectional sofa, comfy chairs, and lots of pillows create the perfect place to lounge with a good book or play board games with friends during the warm summer days. A classic wood table and chairs add a touch of a rustic feeling while making the sun room the perfect place for family to gather for a meal. This outdoor room is now the number one spot in the house.
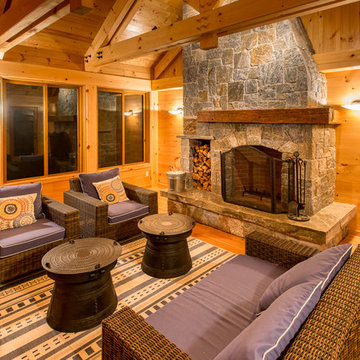
Paul Rogers
Foto de galería rústica de tamaño medio con suelo de madera en tonos medios, chimenea de doble cara y marco de chimenea de piedra
Foto de galería rústica de tamaño medio con suelo de madera en tonos medios, chimenea de doble cara y marco de chimenea de piedra
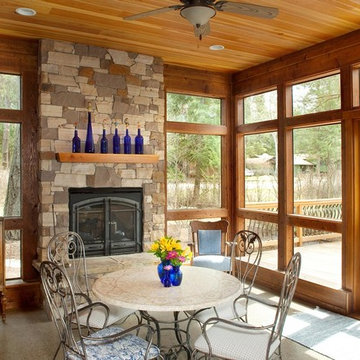
Modelo de galería rural con techo estándar, marco de chimenea de piedra y suelo de cemento
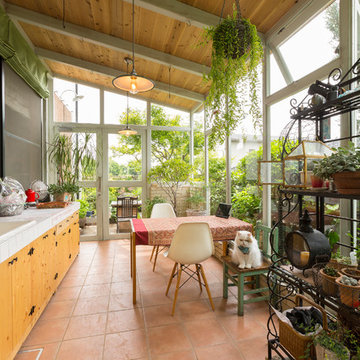
ガーデニングがご趣味のご夫妻のためのオーダーメイドのサンルーム。 団地の中とは思えない異空間。庭やバーベキューの釜はご主人の手造り。サンルームに似合うキッチンや、猫さんのための扉などこだわりの素敵なサンルームが完成。
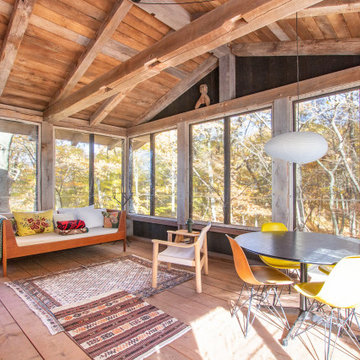
This 3 season room has open screened windows. During the winter season a plastic covering is put over the windows to protect the room.
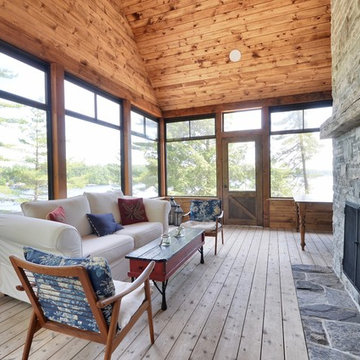
Imagen de galería rústica grande con suelo de madera en tonos medios, todas las chimeneas, marco de chimenea de piedra, techo estándar y suelo marrón
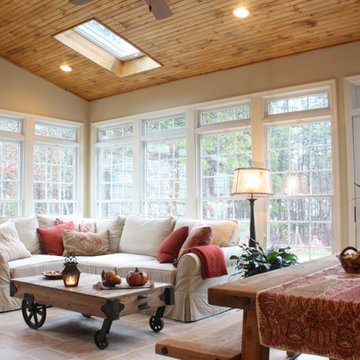
Brian Bortnick
Diseño de galería rural de tamaño medio con suelo de baldosas de terracota y techo estándar
Diseño de galería rural de tamaño medio con suelo de baldosas de terracota y techo estándar
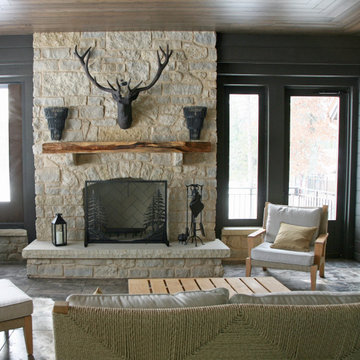
The three season room has drop down vinyls that allow this room to open up to the outdoors and be used more than six months of the year. The stone fireplace is great to cozy up to every night of the year. There are two 12' sliding door banks that open up to the both the living room and the dining room ... making this space feel welcoming and part of the everyday living year round.
'
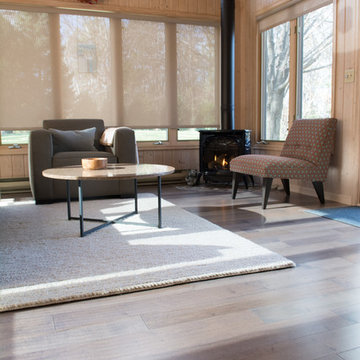
Ejemplo de galería rural de tamaño medio con suelo laminado, marco de chimenea de metal, techo estándar, suelo multicolor y estufa de leña
1.954 ideas para galerías rústicas
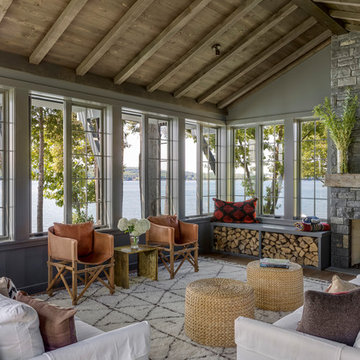
TEAM
Interior Design: LDa Architecture & Interiors
Builder: Dixon Building Company
Landscape Architect: Gregory Lombardi Design
Photographer: Greg Premru Photography
4
