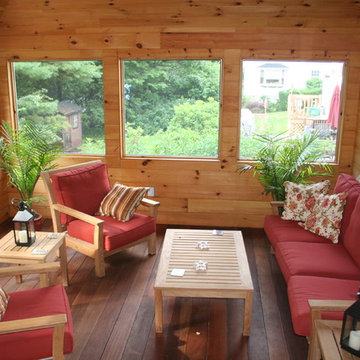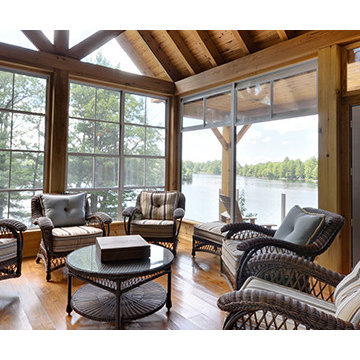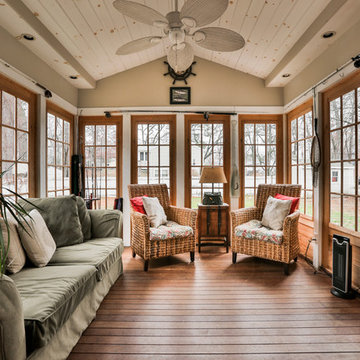55 ideas para galerías rústicas con suelo de madera oscura
Filtrar por
Presupuesto
Ordenar por:Popular hoy
1 - 20 de 55 fotos
Artículo 1 de 3

David Deitrich
Diseño de galería rural con suelo de madera oscura, marco de chimenea de piedra, techo estándar y suelo marrón
Diseño de galería rural con suelo de madera oscura, marco de chimenea de piedra, techo estándar y suelo marrón
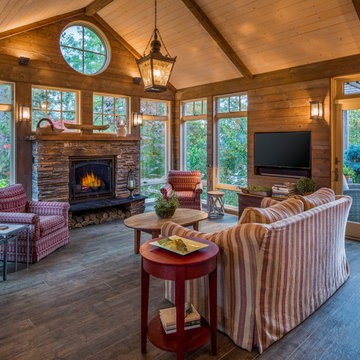
Foto de galería rural con suelo de madera oscura, todas las chimeneas, marco de chimenea de piedra, techo estándar y suelo marrón

Scott Amundson Photography
Imagen de galería rústica con suelo de madera oscura, todas las chimeneas, marco de chimenea de piedra y techo estándar
Imagen de galería rústica con suelo de madera oscura, todas las chimeneas, marco de chimenea de piedra y techo estándar
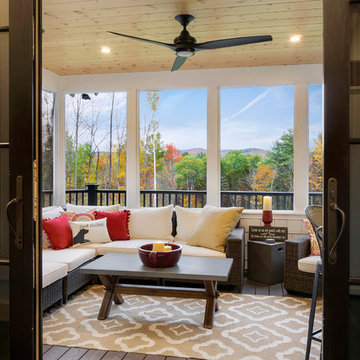
Crown Point Builders, Inc. | Décor by Pottery Barn at Evergreen Walk | Photography by Wicked Awesome 3D | Bathroom and Kitchen Design by Amy Michaud, Brownstone Designs
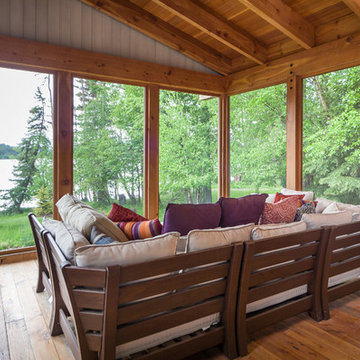
Foto de galería rural sin chimenea con suelo de madera oscura y techo estándar
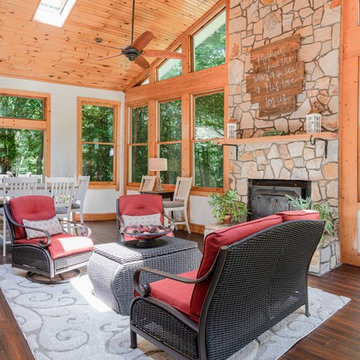
Foto de galería rústica con suelo de madera oscura, estufa de leña y techo con claraboya
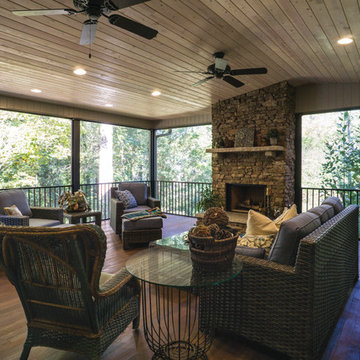
Barbara Brown Photography
Imagen de galería rústica grande con todas las chimeneas, marco de chimenea de piedra, techo estándar, suelo de madera oscura y suelo marrón
Imagen de galería rústica grande con todas las chimeneas, marco de chimenea de piedra, techo estándar, suelo de madera oscura y suelo marrón
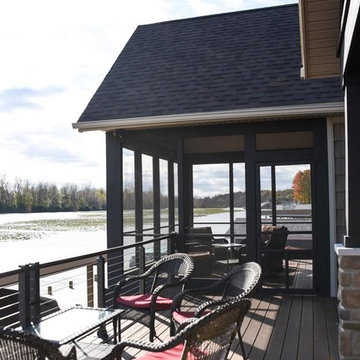
Foto de galería rústica de tamaño medio con suelo de madera oscura, techo estándar y suelo marrón
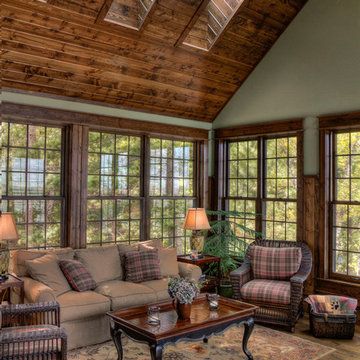
Modelo de galería rural con suelo de madera oscura, techo con claraboya y suelo marrón
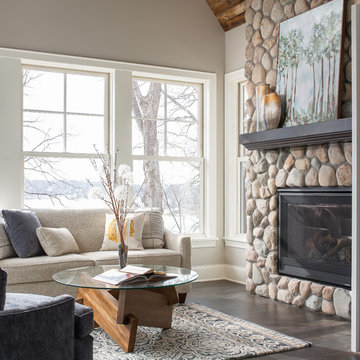
Emily John Photography
Ejemplo de galería rústica con suelo de madera oscura, todas las chimeneas, marco de chimenea de piedra y suelo marrón
Ejemplo de galería rústica con suelo de madera oscura, todas las chimeneas, marco de chimenea de piedra y suelo marrón
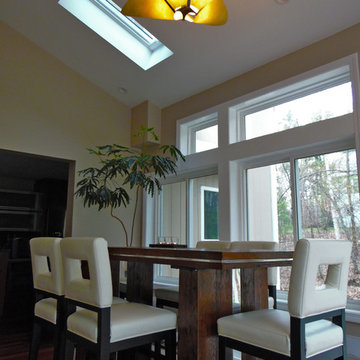
Before & After
Removal of existing aluminum prefab room. Installation of custom stick built sunroom
Modelo de galería rústica de tamaño medio sin chimenea con suelo de madera oscura y techo estándar
Modelo de galería rústica de tamaño medio sin chimenea con suelo de madera oscura y techo estándar

http://www.virtualtourvisions.com
Diseño de galería rural grande con suelo de madera oscura, chimenea de doble cara, marco de chimenea de piedra y techo estándar
Diseño de galería rural grande con suelo de madera oscura, chimenea de doble cara, marco de chimenea de piedra y techo estándar
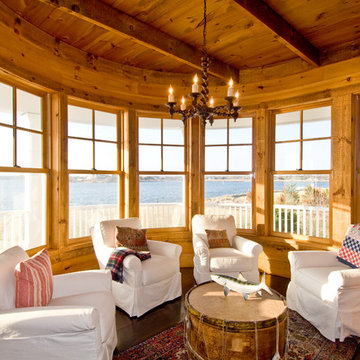
Built with rough sawn eastern white pine, this semi-circular rustic seating area provides ample natural lighting and breathtaking vistas. A chandelier provides intimate lighting for quiet nights.
Photo by Ron Papageorge
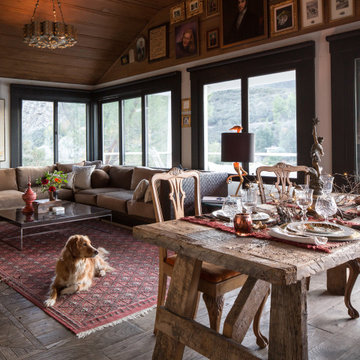
Imagen de galería rural con suelo de madera oscura, techo estándar y suelo marrón
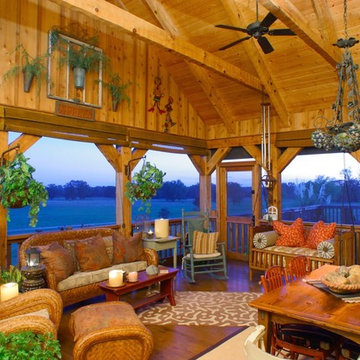
Although they were happy living in Tuscaloosa, Alabama, Bill and Kay Barkley longed to call Prairie Oaks Ranch, their 5,000-acre working cattle ranch, home. Wanting to preserve what was already there, the Barkleys chose a Timberlake-style log home with similar design features such as square logs and dovetail notching.
The Barkleys worked closely with Hearthstone and general contractor Harold Tucker to build their single-level, 4,848-square-foot home crafted of eastern white pine logs. But it is inside where Southern hospitality and log-home grandeur are taken to a new level of sophistication with it’s elaborate and eclectic mix of old and new. River rock fireplaces in the formal and informal living rooms, numerous head mounts and beautifully worn furniture add to the rural charm.
One of the home's most unique features is the front door, which was salvaged from an old Irish castle. Kay discovered it at market in High Point, North Carolina. Weighing in at nearly 1,000 pounds, the door and its casing had to be set with eight-inch long steel bolts.
The home is positioned so that the back screened porch overlooks the valley and one of the property's many lakes. When the sun sets, lighted fountains in the lake turn on, creating the perfect ending to any day. “I wanted our home to have contrast,” shares Kay. “So many log homes reflect a ski lodge or they have a country or a Southwestern theme; I wanted my home to have a mix of everything.” And surprisingly, it all comes together beautifully.
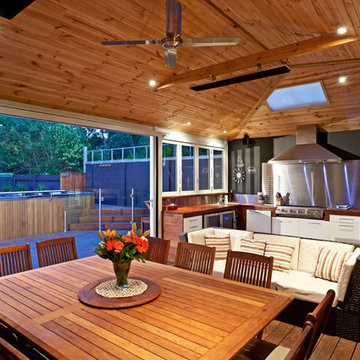
Feast your eyes on the list of exciting attributes that now adorn this ultimate outdoor entertainment area, complete with every functionality you could think of: there’s a bar in there, and a pizza oven as well, there’s a sauna and spa (with stories to tell). Open the stackable doors wide, bring the outdoors inside… and no it’s not Play School. This is a seriously extraordinary transformation, from a suburban backyard of an older weatherboard home on a large block of land, to a place you can truly call ‘paradise’.
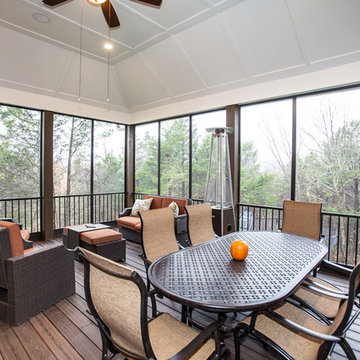
Speaking of bugs, if mosquitos are a problem in your area... you may need to transform your open porch or deck into a screened-in porch. Late night dinner will be more enjoyable when not fighting with the bugs.
55 ideas para galerías rústicas con suelo de madera oscura
1
