172 ideas para galerías rústicas con marco de chimenea de piedra
Filtrar por
Presupuesto
Ordenar por:Popular hoy
1 - 20 de 172 fotos
Artículo 1 de 3

This charming European-inspired home juxtaposes old-world architecture with more contemporary details. The exterior is primarily comprised of granite stonework with limestone accents. The stair turret provides circulation throughout all three levels of the home, and custom iron windows afford expansive lake and mountain views. The interior features custom iron windows, plaster walls, reclaimed heart pine timbers, quartersawn oak floors and reclaimed oak millwork.

David Deitrich
Diseño de galería rural con suelo de madera oscura, marco de chimenea de piedra, techo estándar y suelo marrón
Diseño de galería rural con suelo de madera oscura, marco de chimenea de piedra, techo estándar y suelo marrón

Tile floors, gas fireplace, skylights, ezebreeze, natural stone, 1 x 6 pine ceilings, led lighting, 5.1 surround sound, TV, live edge mantel, rope lighting, western triple slider, new windows, stainless cable railings
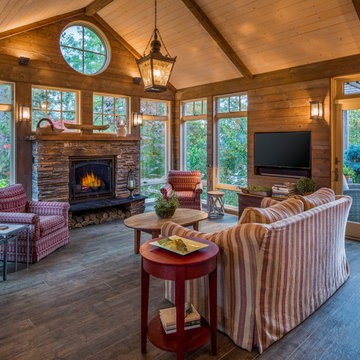
Foto de galería rural con suelo de madera oscura, todas las chimeneas, marco de chimenea de piedra, techo estándar y suelo marrón
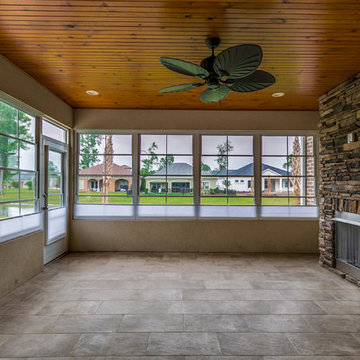
Foto de galería rural grande con suelo de baldosas de cerámica, todas las chimeneas, marco de chimenea de piedra, techo estándar y suelo beige

Scott Amundson Photography
Imagen de galería rústica con suelo de madera oscura, todas las chimeneas, marco de chimenea de piedra y techo estándar
Imagen de galería rústica con suelo de madera oscura, todas las chimeneas, marco de chimenea de piedra y techo estándar
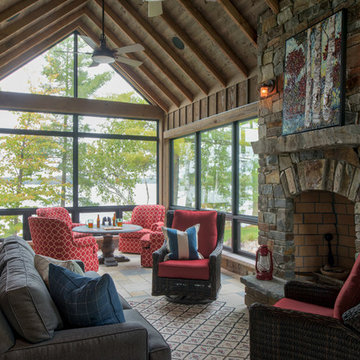
Scott Amundson
Modelo de galería rústica grande con suelo de travertino, todas las chimeneas, marco de chimenea de piedra, techo estándar y suelo beige
Modelo de galería rústica grande con suelo de travertino, todas las chimeneas, marco de chimenea de piedra, techo estándar y suelo beige
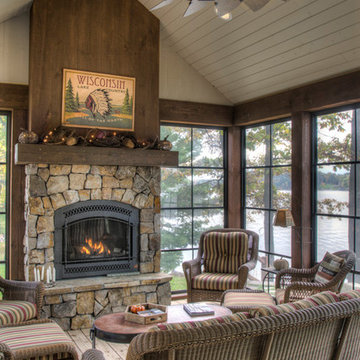
Imagen de galería rústica de tamaño medio con suelo de madera en tonos medios, todas las chimeneas, marco de chimenea de piedra, techo estándar y suelo marrón
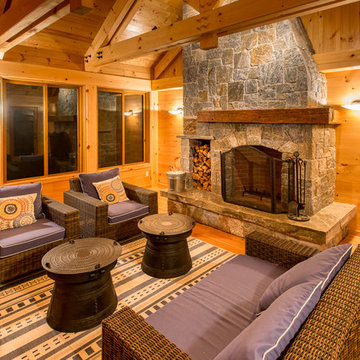
Paul Rogers
Foto de galería rústica de tamaño medio con suelo de madera en tonos medios, chimenea de doble cara y marco de chimenea de piedra
Foto de galería rústica de tamaño medio con suelo de madera en tonos medios, chimenea de doble cara y marco de chimenea de piedra
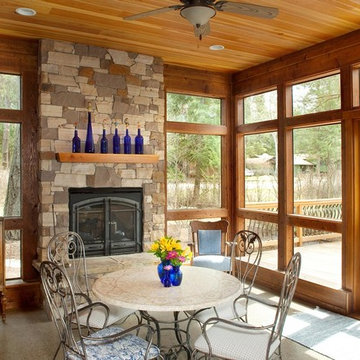
Modelo de galería rural con techo estándar, marco de chimenea de piedra y suelo de cemento
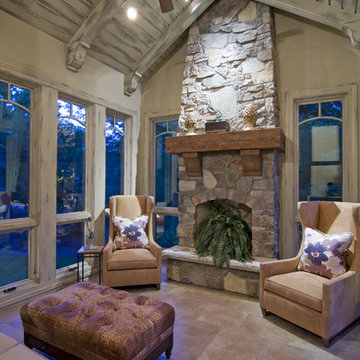
An abundance of living space is only part of the appeal of this traditional French county home. Strong architectural elements and a lavish interior design, including cathedral-arched beamed ceilings, hand-scraped and French bleed-edged walnut floors, faux finished ceilings, and custom tile inlays add to the home's charm.
This home features heated floors in the basement, a mirrored flat screen television in the kitchen/family room, an expansive master closet, and a large laundry/crafts room with Romeo & Juliet balcony to the front yard.
The gourmet kitchen features a custom range hood in limestone, inspired by Romanesque architecture, a custom panel French armoire refrigerator, and a 12 foot antiqued granite island.
Every child needs his or her personal space, offered via a large secret kids room and a hidden passageway between the kids' bedrooms.
A 1,000 square foot concrete sport court under the garage creates a fun environment for staying active year-round. The fun continues in the sunken media area featuring a game room, 110-inch screen, and 14-foot granite bar.
Story - Midwest Home Magazine
Photos - Todd Buchanan
Interior Designer - Anita Sullivan
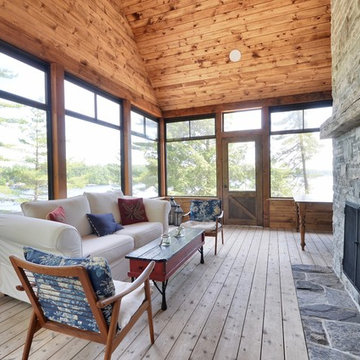
Imagen de galería rústica grande con suelo de madera en tonos medios, todas las chimeneas, marco de chimenea de piedra, techo estándar y suelo marrón
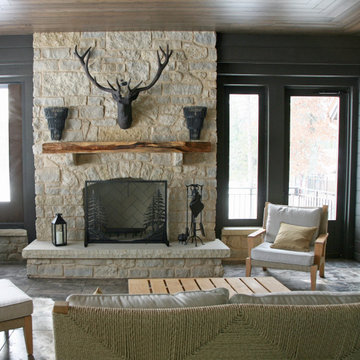
The three season room has drop down vinyls that allow this room to open up to the outdoors and be used more than six months of the year. The stone fireplace is great to cozy up to every night of the year. There are two 12' sliding door banks that open up to the both the living room and the dining room ... making this space feel welcoming and part of the everyday living year round.
'
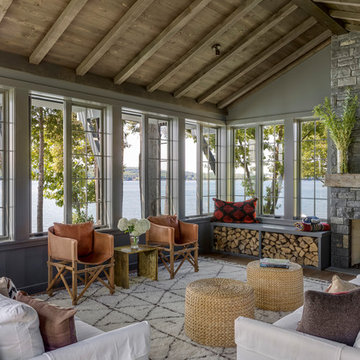
TEAM
Interior Design: LDa Architecture & Interiors
Builder: Dixon Building Company
Landscape Architect: Gregory Lombardi Design
Photographer: Greg Premru Photography
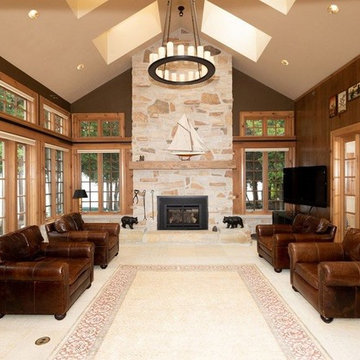
Diseño de galería rural grande con suelo de baldosas de cerámica, todas las chimeneas, marco de chimenea de piedra, techo con claraboya y suelo beige
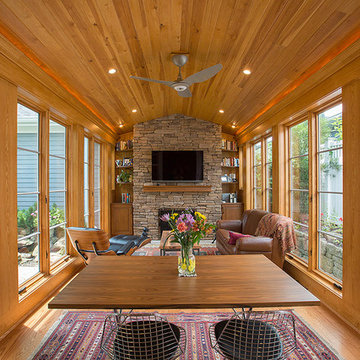
Modelo de galería rural grande con suelo de madera clara, todas las chimeneas, marco de chimenea de piedra y suelo marrón
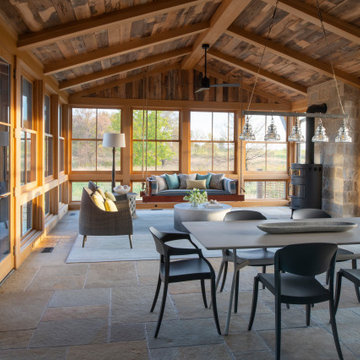
Nestled on 90 acres of peaceful prairie land, this modern rustic home blends indoor and outdoor spaces with natural stone materials and long, beautiful views. Featuring ORIJIN STONE's Westley™ Limestone veneer on both the interior and exterior, as well as our Tupelo™ Limestone interior tile, pool and patio paving.
Architecture: Rehkamp Larson Architects Inc
Builder: Hagstrom Builders
Landscape Architecture: Savanna Designs, Inc
Landscape Install: Landscape Renovations MN
Masonry: Merlin Goble Masonry Inc
Interior Tile Installation: Diamond Edge Tile
Interior Design: Martin Patrick 3
Photography: Scott Amundson Photography
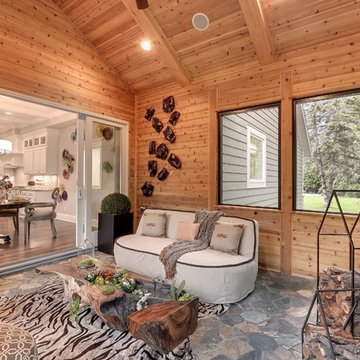
Screen porch open to the kitchen/eating area, via a 12' wide sliding french door, connecting and extending the indoor living space to the outside.
Imagen de galería rural con techo estándar y marco de chimenea de piedra
Imagen de galería rural con techo estándar y marco de chimenea de piedra
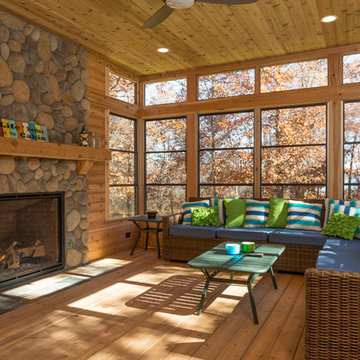
Modern House Productions
Modelo de galería rústica de tamaño medio con suelo de madera en tonos medios, marco de chimenea de piedra y techo estándar
Modelo de galería rústica de tamaño medio con suelo de madera en tonos medios, marco de chimenea de piedra y techo estándar
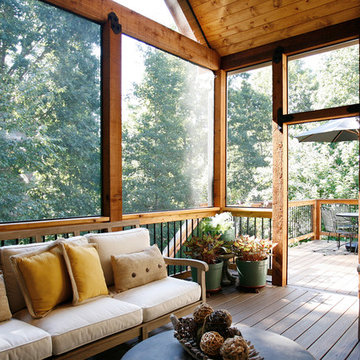
Barbara Brown Photography
Modelo de galería rural de tamaño medio con todas las chimeneas, marco de chimenea de piedra, suelo de madera en tonos medios, techo estándar y suelo marrón
Modelo de galería rural de tamaño medio con todas las chimeneas, marco de chimenea de piedra, suelo de madera en tonos medios, techo estándar y suelo marrón
172 ideas para galerías rústicas con marco de chimenea de piedra
1