9 ideas para galerías rústicas con marco de chimenea de baldosas y/o azulejos
Filtrar por
Presupuesto
Ordenar por:Popular hoy
1 - 9 de 9 fotos
Artículo 1 de 3

Our client was so happy with the full interior renovation we did for her a few years ago, that she asked us back to help expand her indoor and outdoor living space. In the back, we added a new hot tub room, a screened-in covered deck, and a balcony off her master bedroom. In the front we added another covered deck and a new covered car port on the side. The new hot tub room interior was finished with cedar wooden paneling inside and heated tile flooring. Along with the hot tub, a custom wet bar and a beautiful double-sided fireplace was added. The entire exterior was re-done with premium siding, custom planter boxes were added, as well as other outdoor millwork and landscaping enhancements. The end result is nothing short of incredible!
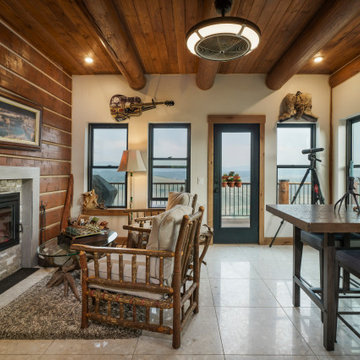
Terrazzo floor, pella double hung windows, exposed log, t&g celing, double sided wood burning fireplace
Ejemplo de galería rústica con chimenea de doble cara, marco de chimenea de baldosas y/o azulejos, techo estándar y suelo blanco
Ejemplo de galería rústica con chimenea de doble cara, marco de chimenea de baldosas y/o azulejos, techo estándar y suelo blanco
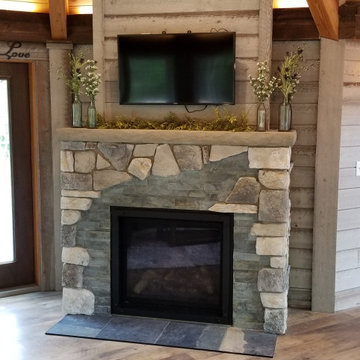
Custom Slate and Stone Fireplace
Ejemplo de galería rural con suelo vinílico, todas las chimeneas, marco de chimenea de baldosas y/o azulejos y suelo marrón
Ejemplo de galería rural con suelo vinílico, todas las chimeneas, marco de chimenea de baldosas y/o azulejos y suelo marrón
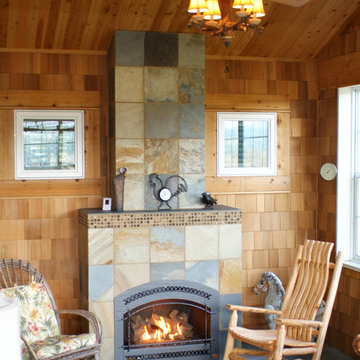
Ejemplo de galería rústica de tamaño medio con suelo de pizarra, todas las chimeneas, marco de chimenea de baldosas y/o azulejos y techo estándar
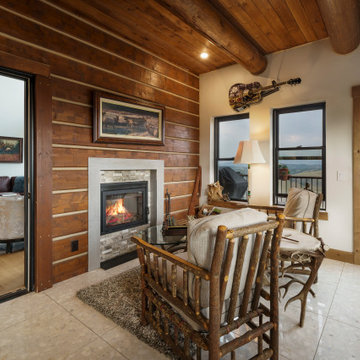
Enclosed 3-season room with Log siding, black Window, Wood ceiling, Terrazo floors
Foto de galería rústica de tamaño medio con chimenea de doble cara, marco de chimenea de baldosas y/o azulejos y suelo blanco
Foto de galería rústica de tamaño medio con chimenea de doble cara, marco de chimenea de baldosas y/o azulejos y suelo blanco
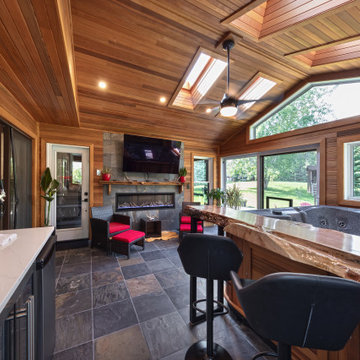
Our client was so happy with the full interior renovation we did for her a few years ago, that she asked us back to help expand her indoor and outdoor living space. In the back, we added a new hot tub room, a screened-in covered deck, and a balcony off her master bedroom. In the front we added another covered deck and a new covered car port on the side. The new hot tub room interior was finished with cedar wooden paneling inside and heated tile flooring. Along with the hot tub, a custom wet bar and a beautiful double-sided fireplace was added. The entire exterior was re-done with premium siding, custom planter boxes were added, as well as other outdoor millwork and landscaping enhancements. The end result is nothing short of incredible!
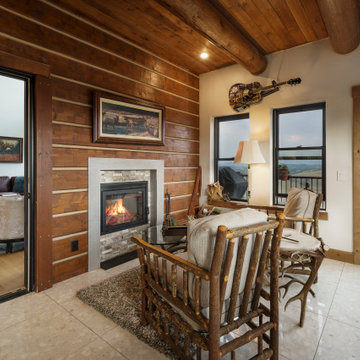
Terrazzo floor, pella double hung windows, exposed log, t&g celing, double sided wood burning fireplace
Foto de galería rural con chimenea de doble cara, marco de chimenea de baldosas y/o azulejos, techo estándar y suelo blanco
Foto de galería rural con chimenea de doble cara, marco de chimenea de baldosas y/o azulejos, techo estándar y suelo blanco
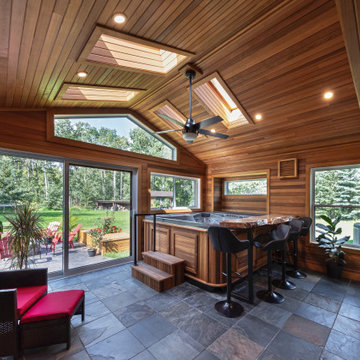
Our client was so happy with the full interior renovation we did for her a few years ago, that she asked us back to help expand her indoor and outdoor living space. In the back, we added a new hot tub room, a screened-in covered deck, and a balcony off her master bedroom. In the front we added another covered deck and a new covered car port on the side. The new hot tub room interior was finished with cedar wooden paneling inside and heated tile flooring. Along with the hot tub, a custom wet bar and a beautiful double-sided fireplace was added. The entire exterior was re-done with premium siding, custom planter boxes were added, as well as other outdoor millwork and landscaping enhancements. The end result is nothing short of incredible!
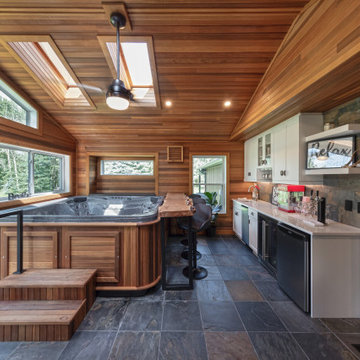
Our client was so happy with the full interior renovation we did for her a few years ago, that she asked us back to help expand her indoor and outdoor living space. In the back, we added a new hot tub room, a screened-in covered deck, and a balcony off her master bedroom. In the front we added another covered deck and a new covered car port on the side. The new hot tub room interior was finished with cedar wooden paneling inside and heated tile flooring. Along with the hot tub, a custom wet bar and a beautiful double-sided fireplace was added. The entire exterior was re-done with premium siding, custom planter boxes were added, as well as other outdoor millwork and landscaping enhancements. The end result is nothing short of incredible!
9 ideas para galerías rústicas con marco de chimenea de baldosas y/o azulejos
1