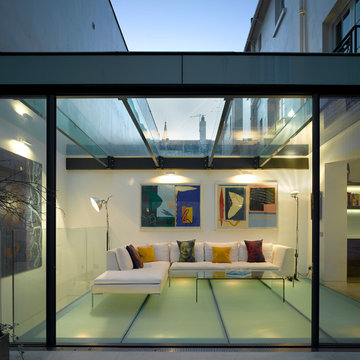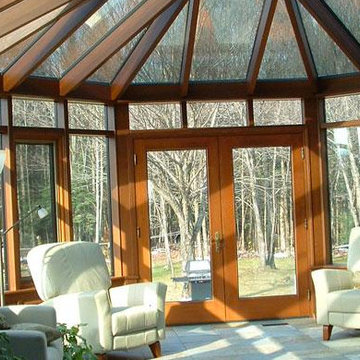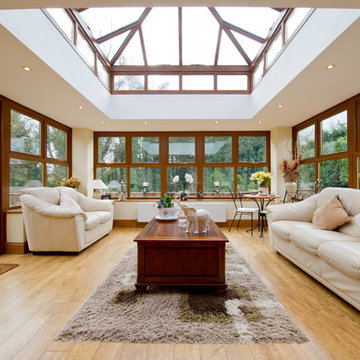2.173 ideas para galerías con techo de vidrio
Filtrar por
Presupuesto
Ordenar por:Popular hoy
161 - 180 de 2173 fotos
Artículo 1 de 2
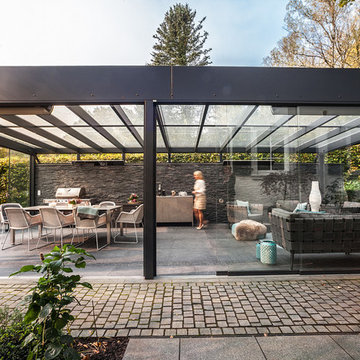
Diseño de galería actual grande sin chimenea con suelo de cemento, techo de vidrio y suelo gris
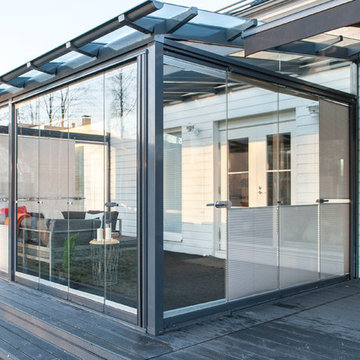
The lines of the room complement the house, creating a flexible outdoor space.
Modelo de galería actual de tamaño medio sin chimenea con moqueta y techo de vidrio
Modelo de galería actual de tamaño medio sin chimenea con moqueta y techo de vidrio
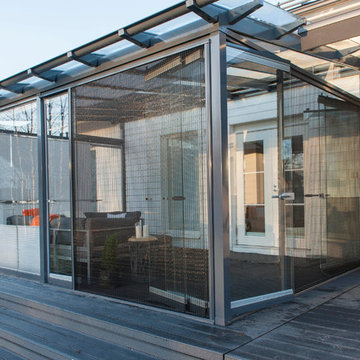
Clean lines complement the house, and retractable walls give the patio space flexibility depending on weather's demands.
Ejemplo de galería contemporánea de tamaño medio sin chimenea con moqueta y techo de vidrio
Ejemplo de galería contemporánea de tamaño medio sin chimenea con moqueta y techo de vidrio
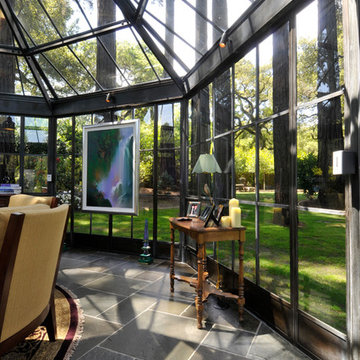
Spencer Kent
Foto de galería bohemia grande sin chimenea con techo de vidrio y suelo de baldosas de porcelana
Foto de galería bohemia grande sin chimenea con techo de vidrio y suelo de baldosas de porcelana
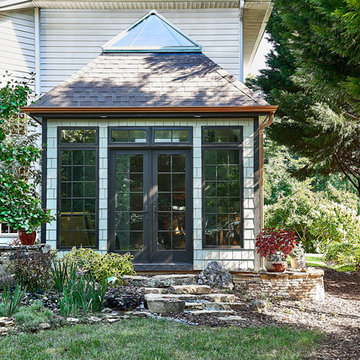
The new sunroom addition provides easy access to the gardens and acts as a year round transition space bring the outdoors in.
© Lassiter Photography
Diseño de galería bohemia pequeña sin chimenea con suelo de cemento, techo de vidrio y suelo marrón
Diseño de galería bohemia pequeña sin chimenea con suelo de cemento, techo de vidrio y suelo marrón
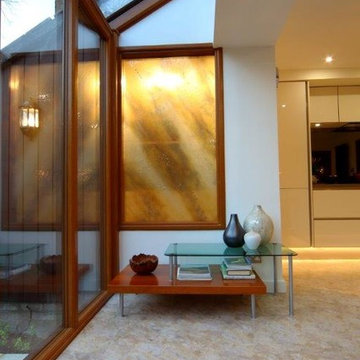
A detail of the utility room fused glass art window by House of Ugly Fish. And conservatory lean-to front area.
Photos by Amy Hooton
Ejemplo de galería contemporánea de tamaño medio con techo de vidrio
Ejemplo de galería contemporánea de tamaño medio con techo de vidrio
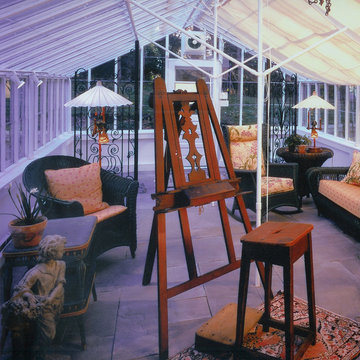
Modelo de galería bohemia grande con suelo de pizarra y techo de vidrio
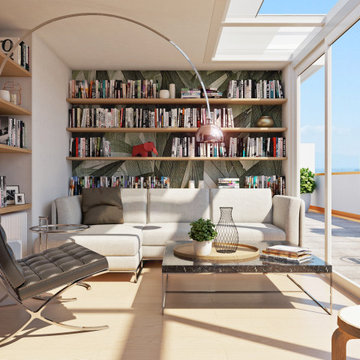
▶️ SERRA BIOCLIMATICA E VERANDA: DIFFERENZE
Realizzare una serra bioclimatica a casa anziché una classica veranda ti permetterà di godere di alcuni vantaggi che forse non conosci.
Vediamo insieme quali sono:
1️⃣. IMPATTO AMBIENTALE: la struttura permette di risparmiare energia e ridurre le emissioni di CO2.
2️⃣.COMFORT: miglioramento delle condizioni di comfort abitativo grazie ad un ambiente termoregolato sia in estate che in inverno.
3️⃣. VALORE DI MERCATO: l’installazione di una serra consente di adeguarsi alle norme sulle certificazioni energetiche e di conseguenza aumentare notevolmente il valore di mercato dell’immobile
4️⃣. AUMENTO CUBATURA: La serra solare bioclimatica non influisce sulla cubatura dell’edificio, ciò significa che la porzione occupata non è esposta a tassazione. Questo avviene perchè essendo una soluzione di bioedilizia, quello della serra è considerato volume tecnico, cioè un volume fruibile concesso gratuitamente e non computabile nel volume totale dell’immobile.
5️⃣. DETRAZIONI FISCALI: Rientrando nelle lavorazioni di incremento di risparmio energetico potrai godere della detrazione fiscale del 65% sulla costruzione della serra solare, sia per quanto riguarda le lavorazioni che per la progettazione.
Scopri di più sul mio blog
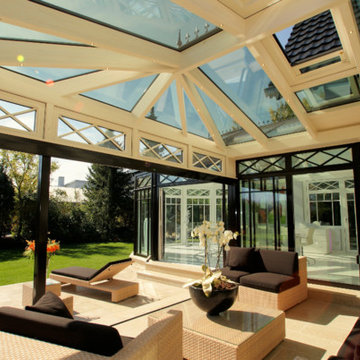
Dieser beeindrucke Wintergarten im viktorianischen Stil mit angeschlossenem Sommergarten wurde als Wohnraumerweiterung konzipiert und umgesetzt. Er sollte das Haus elegant zum großen Garten hin öffnen. Dies ist auch vor allem durch den Sommergarten gelungen, dessen schiebbaren Ganzglaselemente eine fast komplette Öffnung erlauben. Der Clou bei diesem Wintergarten ist der Kontrast zwischen klassischer Außenansicht und einem topmodernen Interieur-Design, das in einem edlen Weiß gehalten wurde. So lässt sich ganzjährig der Garten in vollen Zügen genießen, besonders auch abends dank stimmungsvollen Dreamlights in der Dachkonstruktion.
Gerne verwirklichen wir auch Ihren Traum von einem viktorianischen Wintergarten. Mehr Infos dazu finden Sie auf unserer Webseite www.krenzer.de. Sie können uns gerne telefonisch unter der 0049 6681 96360 oder via E-Mail an mail@krenzer.de erreichen. Wir würden uns freuen, von Ihnen zu hören. Auf unserer Webseite (www.krenzer.de) können Sie sich auch gerne einen kostenlosen Katalog bestellen.
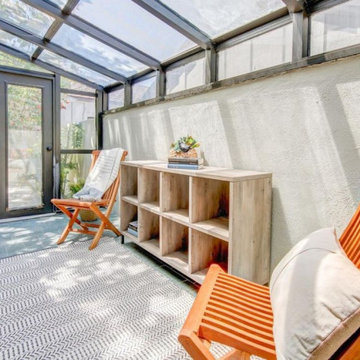
Ejemplo de galería contemporánea pequeña con suelo de baldosas de cerámica, techo de vidrio y suelo gris
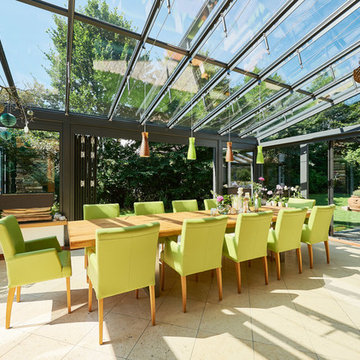
Das ganze Jahr über den Garten und das Grün genießen! Und die schmalen Profile geben diesem Wintergarten eine besonders schlanke Optik.
Bild: Solarlux GmbH
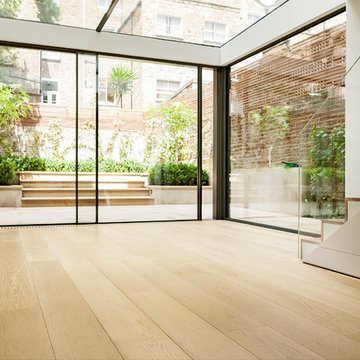
Ejemplo de galería contemporánea de tamaño medio sin chimenea con suelo de madera clara, techo de vidrio y suelo beige
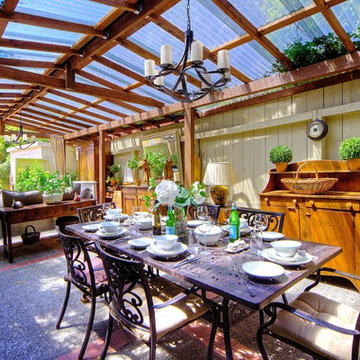
Let in the light - the conservatory / sunroom sprawls-out in a converted shed. Outdoor chandeliers provide a soft glow at night. Farmhouse style furniture adds a touch of country-living flair to this bright & sunny space. Overhead UV rejecting panels give sun-bleaching protection to the furnishings below.
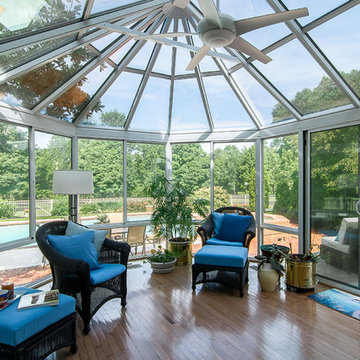
Fabulous sunroom, perfect for indoor/outdoor living, growing plants, reading a favorite book, or watching kids in the pool.
Modelo de galería clásica renovada grande sin chimenea con suelo de madera en tonos medios, techo de vidrio y suelo marrón
Modelo de galería clásica renovada grande sin chimenea con suelo de madera en tonos medios, techo de vidrio y suelo marrón
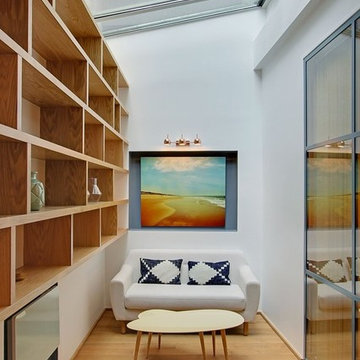
Foto de galería actual de tamaño medio sin chimenea con suelo de madera en tonos medios y techo de vidrio
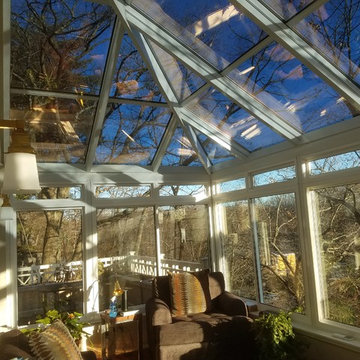
This classic architecturally significant Newton home built in the 1920’s had an outdoor porch over the garage that was nice but rarely enjoyed due to wind, snow, cold, heat, bugs and the road noise was too loud. Sound familiar? By adding the Four Seasons 10’ x 18’ Georgian Conservatory the space is now enlarged and feels like outdoor space that can be enjoyed year round in complete comfort thanks to the Exclusive high performance and sound deadening characteristics of patented Conserva-Glass with Stay Clean Technology. We also added some of window walls system under the adjacent space to enclose new and existing areas.
By working collaboratively with the homeowners and their carpenter, who did the site work and finish work, we were able to successfully get the best design, quality and performance all at the lowest price. Stay tuned for future finished photos with furniture and tasteful decorating for a drop dead gorgeous retreat. This Georgian Conservatory is sure be this nice family’s favorite room in the house!
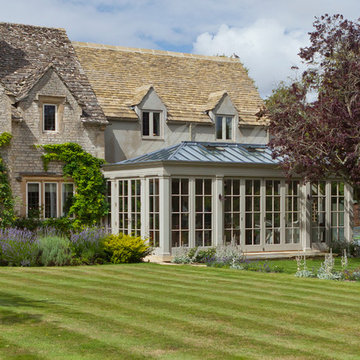
Ejemplo de galería tradicional grande sin chimenea con suelo de piedra caliza y techo de vidrio
2.173 ideas para galerías con techo de vidrio
9
