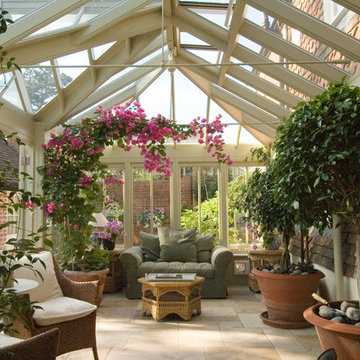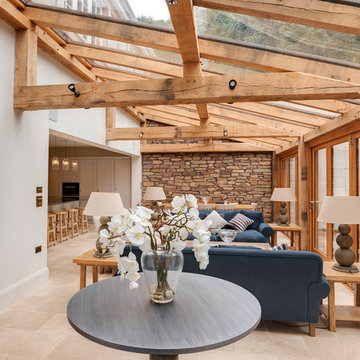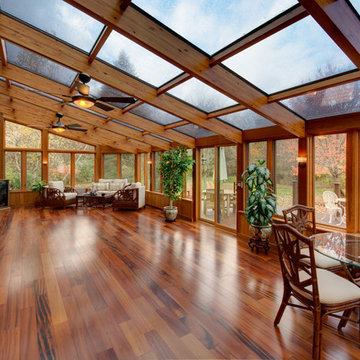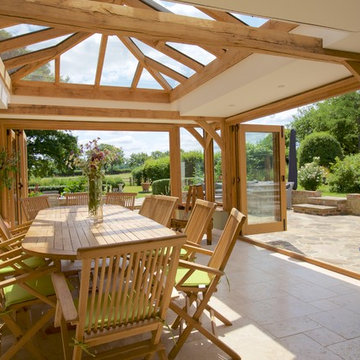229 ideas para galerías marrones con techo de vidrio
Ordenar por:Popular hoy
1 - 20 de 229 fotos

Foto de galería contemporánea con suelo de madera en tonos medios, techo de vidrio, suelo marrón, chimenea lineal y marco de chimenea de piedra

Ejemplo de galería nórdica de tamaño medio con suelo de cemento, techo de vidrio y suelo gris
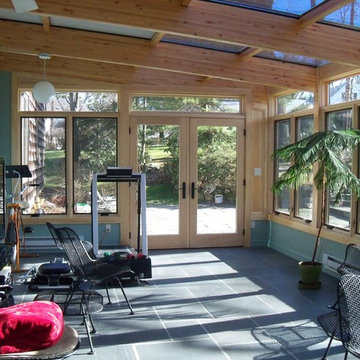
Foto de galería de tamaño medio sin chimenea con suelo de pizarra, techo de vidrio y suelo azul

Diseño de galería clásica grande sin chimenea con suelo de mármol y techo de vidrio

Ejemplo de galería mediterránea con suelo de baldosas de terracota, techo de vidrio y suelo marrón
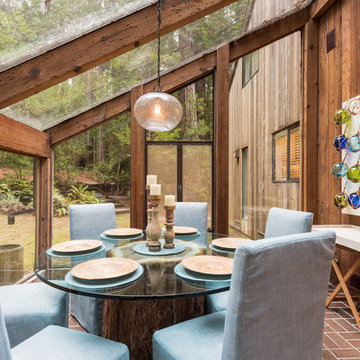
Meredith Gilardoni Photography
Foto de galería costera con suelo de ladrillo, techo de vidrio y suelo rojo
Foto de galería costera con suelo de ladrillo, techo de vidrio y suelo rojo
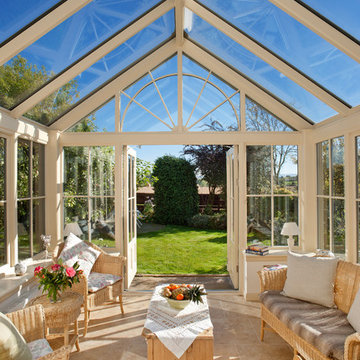
Just look at that sky! Make the most of your outside space from the inside. Stargazing and watching the seasons change is one of the most wonderful things about our year-round conservatories.
A true lifestyle companion.
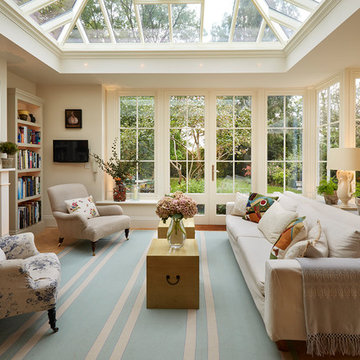
Darren Chung
Diseño de galería clásica con suelo de madera clara, todas las chimeneas y techo de vidrio
Diseño de galería clásica con suelo de madera clara, todas las chimeneas y techo de vidrio
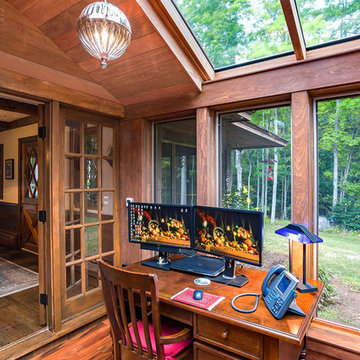
This project’s owner originally contacted Sunspace because they needed to replace an outdated, leaking sunroom on their North Hampton, New Hampshire property. The aging sunroom was set on a fieldstone foundation that was beginning to show signs of wear in the uppermost layer. The client’s vision involved repurposing the ten foot by ten foot area taken up by the original sunroom structure in order to create the perfect space for a new home office. Sunspace Design stepped in to help make that vision a reality.
We began the design process by carefully assessing what the client hoped to achieve. Working together, we soon realized that a glass conservatory would be the perfect replacement. Our custom conservatory design would allow great natural light into the home while providing structure for the desired office space.
Because the client’s beautiful home featured a truly unique style, the principal challenge we faced was ensuring that the new conservatory would seamlessly blend with the surrounding architectural elements on the interior and exterior. We utilized large, Marvin casement windows and a hip design for the glass roof. The interior of the home featured an abundance of wood, so the conservatory design featured a wood interior stained to match.
The end result of this collaborative process was a beautiful conservatory featured at the front of the client’s home. The new space authentically matches the original construction, the leaky sunroom is no longer a problem, and our client was left with a home office space that’s bright and airy. The large casements provide a great view of the exterior landscape and let in incredible levels of natural light. And because the space was outfitted with energy efficient glass, spray foam insulation, and radiant heating, this conservatory is a true four season glass space that our client will be able to enjoy throughout the year.
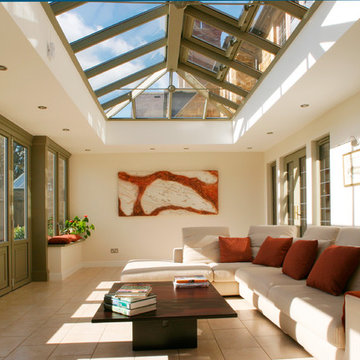
This image shows the potential orangeries have for creating year-round family spaces. The lantern floods the area with natural light, while the double doors connect the home to the garden, perfect for summer entertaining. The orangery's design also allows use through the colder months - fully insulated and with energy efficient glass, the room remains warm even when it's freezing outside.
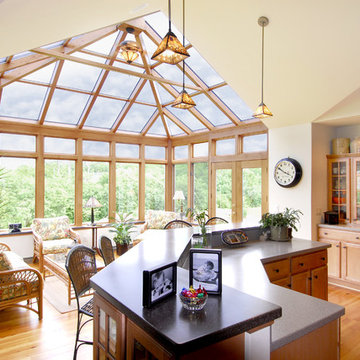
Georgian style, extended from the kitchen for family seating , all glass roof, wood trim, hard wood flooring, double exterior door
Modelo de galería actual grande sin chimenea con suelo de madera clara, techo de vidrio y suelo marrón
Modelo de galería actual grande sin chimenea con suelo de madera clara, techo de vidrio y suelo marrón
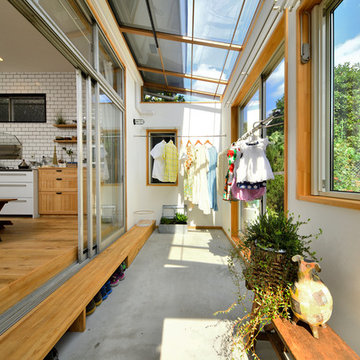
Ejemplo de galería escandinava con suelo de cemento, techo de vidrio y suelo gris
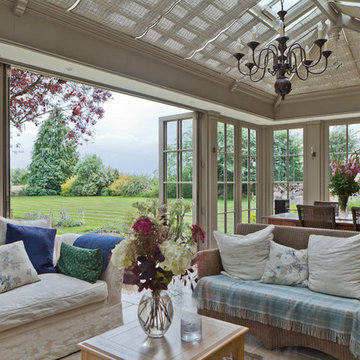
Imagen de galería clásica grande sin chimenea con suelo de piedra caliza y techo de vidrio
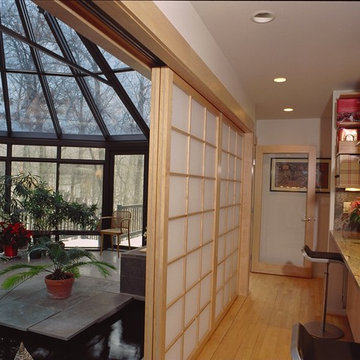
The shoji screens featured in this remodel lead to the sunroom addition, with insulated, Low E glass, ceramic floor, and indoor water feature
Foto de galería de estilo zen grande con techo de vidrio y suelo de madera clara
Foto de galería de estilo zen grande con techo de vidrio y suelo de madera clara
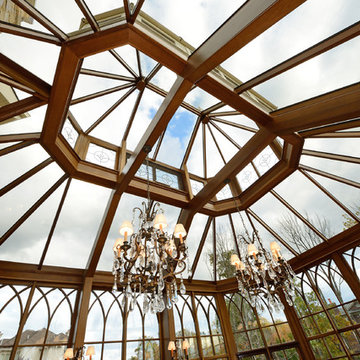
A view of the roof lantern from the inside of the conservatory. Chandeliers, sought out and installed by the owners and interior designers, weigh over 500 pounds each and are hand made crystal. These chandeliers hang easily from the steel portal frames that support the conservatory structure. The roof lantern windows are leaded and have glass bevels to catch the sunrise and sunset and cast lovely reflections about the room.
Photos by Robert Socha
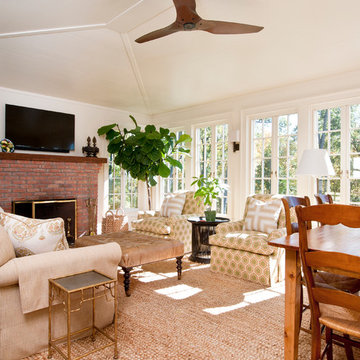
Sloan Architects, PC
Diseño de galería campestre con suelo de madera oscura, todas las chimeneas, marco de chimenea de ladrillo y techo de vidrio
Diseño de galería campestre con suelo de madera oscura, todas las chimeneas, marco de chimenea de ladrillo y techo de vidrio
229 ideas para galerías marrones con techo de vidrio
1
