102 ideas para galerías con suelo de pizarra y techo de vidrio
Filtrar por
Presupuesto
Ordenar por:Popular hoy
1 - 20 de 102 fotos
Artículo 1 de 3

The conservatory space was transformed into a bright space full of light and plants. It also doubles up as a small office space with plenty of storage and a very comfortable Victorian refurbished chaise longue to relax in.

Ejemplo de galería contemporánea pequeña con suelo de pizarra, techo de vidrio y suelo gris
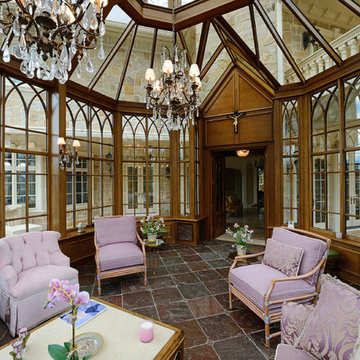
A pair of French doors connects the glass conservatory with the rest of the home.
Robert Socha Photography
Modelo de galería tradicional grande sin chimenea con suelo de pizarra y techo de vidrio
Modelo de galería tradicional grande sin chimenea con suelo de pizarra y techo de vidrio
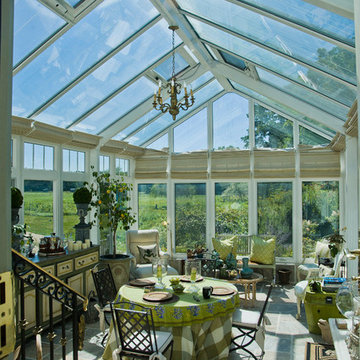
Diseño de galería rural de tamaño medio sin chimenea con suelo de pizarra y techo de vidrio

Diseño de galería clásica grande con suelo de pizarra, techo de vidrio y suelo gris
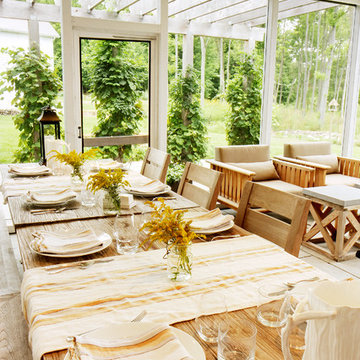
From their front porches to their brightly colored outbuildings, these graceful homes - clustered among walking paths, private docks, and parkland - nod to the Amish countryside in which they're sited. Their nostalgic appeal is complemented by open floor plans, exposed beam ceilings, and custom millwork, melding the charms of yesteryear with the character and conveniences demanded by today's discerning home buyers.
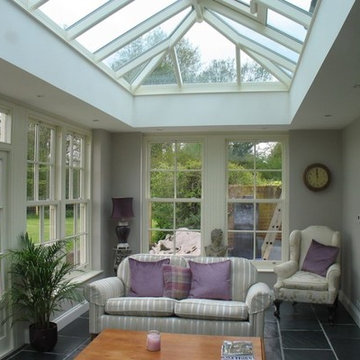
The new Orangery Extension has created a stunning space to sit and enjoy the tranquil garden and fields beyond
Diseño de galería tradicional grande con suelo de pizarra, techo de vidrio y suelo gris
Diseño de galería tradicional grande con suelo de pizarra, techo de vidrio y suelo gris
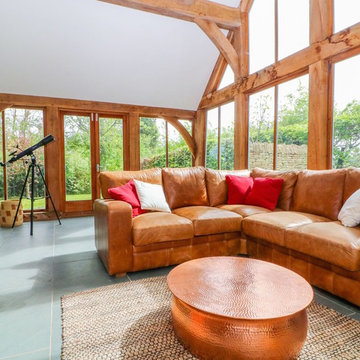
Imagen de galería campestre grande con suelo de pizarra, estufa de leña, techo de vidrio y suelo gris
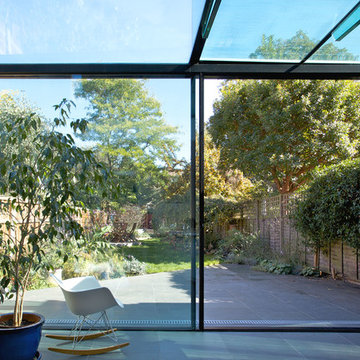
Waind Gohil Architects + Potter
Ejemplo de galería actual de tamaño medio con suelo de pizarra, techo de vidrio y suelo gris
Ejemplo de galería actual de tamaño medio con suelo de pizarra, techo de vidrio y suelo gris

The original English conservatories were designed and built in cooler European climates to provide a safe environment for tropical plants and to hold flower displays. By the end of the nineteenth century, Europeans were also using conservatories for social and living spaces. Following in this rich tradition, the New England conservatory is designed and engineered to provide a comfortable, year-round addition to the house, sometimes functioning as a space completely open to the main living area.
Nestled in the heart of Martha’s Vineyard, the magnificent conservatory featured here blends perfectly into the owner’s country style colonial estate. The roof system has been constructed with solid mahogany and features a soft color-painted interior and a beautiful copper clad exterior. The exterior architectural eave line is carried seamlessly from the existing house and around the conservatory. The glass dormer roof establishes beautiful contrast with the main lean-to glass roof. Our construction allows for extraordinary light levels within the space, and the view of the pool and surrounding landscape from the Marvin French doors provides quite the scene.
The interior is a rustic finish with brick walls and a stone patio floor. These elements combine to create a space which truly provides its owners with a year-round opportunity to enjoy New England’s scenic outdoors from the comfort of a traditional conservatory.
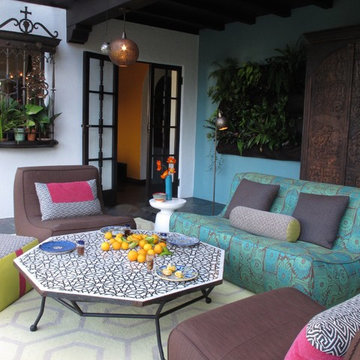
A modern Moroccan Sunroom embraces the traditional patterns and materials of Moroccan living with a modern twist.
Ejemplo de galería ecléctica de tamaño medio sin chimenea con suelo de pizarra y techo de vidrio
Ejemplo de galería ecléctica de tamaño medio sin chimenea con suelo de pizarra y techo de vidrio
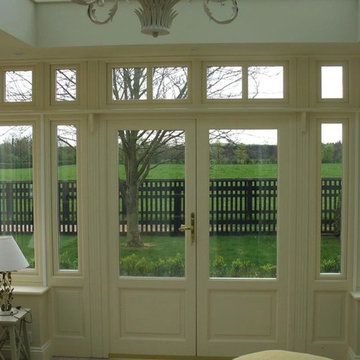
With views across fields that are often occupied by race horses, this stunning traditional orangery addition is the perfect spot to enjoy the vistas no matter what time of day or what the weather outside the window delivers
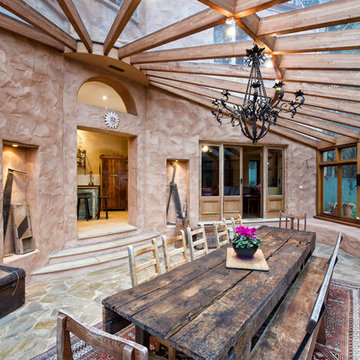
Demonstrating how the conservatory is linked to multiple living areas. Far left is a glimpse of the steps leading to the informal living area, in the centre is the doorway to the kitchen with a semi circle feature window above allowing light transfer, and on the right is the doorway to the library.
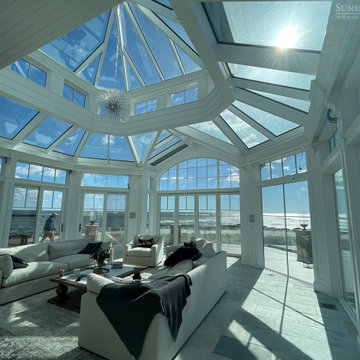
Sunspace Design’s principal service area extends along the seacoast corridor from Massachusetts to Maine, but it’s not every day that we’re able to work on a true oceanside project! This gorgeous two-tier conservatory was the result of a collaboration between Sunspace Design, TMS Architects and Interiors, and Architectural Builders. Sunspace was brought in to complete the conservatory addition envisioned by TMS, while Architectural Builders served as the general contractor.
The two-tier conservatory is an expansion to the existing residence. The 750 square foot design includes a 225 square foot cupola and stunning glass roof. Sunspace’s classic mahogany framing has been paired with copper flashing and caps. Thermal performance is especially important in coastal New England, so we’ve used insulated tempered glass layered upon laminated safety glass, with argon gas filling the spaces between the panes.
We worked in close conjunction with TMS and Architectural Builders at each step of the journey to this project’s completion. The result is a stunning testament to what’s possible when specialty architectural and design-build firms team up. Consider reaching out to Sunspace Design whether you’re a fellow industry professional with a need for custom glass design expertise, or a residential homeowner looking to revolutionize your home with the beauty of natural sunlight.

Foto de galería de estilo de casa de campo grande sin chimenea con suelo de pizarra y techo de vidrio

Photography by Michael J. Lee
Diseño de galería tradicional grande sin chimenea con techo de vidrio, suelo de pizarra y suelo gris
Diseño de galería tradicional grande sin chimenea con techo de vidrio, suelo de pizarra y suelo gris
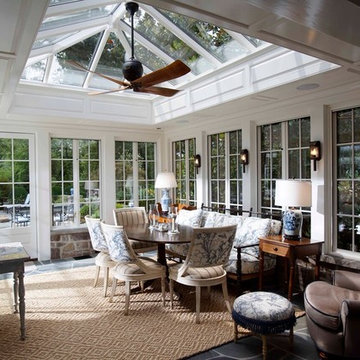
Foto de galería tradicional grande sin chimenea con techo de vidrio, suelo de pizarra y suelo gris
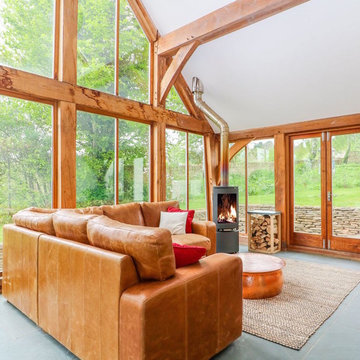
Foto de galería campestre grande con suelo de pizarra, estufa de leña, techo de vidrio y suelo gris
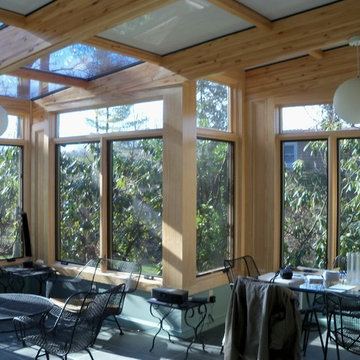
Ejemplo de galería de tamaño medio sin chimenea con suelo de pizarra, techo de vidrio y suelo azul
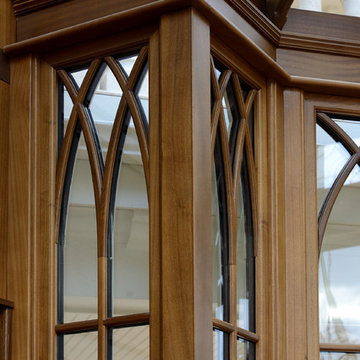
A close up of the interior finishes and specialty muntins.
Photos by Robert Socha
Ejemplo de galería clásica grande con suelo de pizarra y techo de vidrio
Ejemplo de galería clásica grande con suelo de pizarra y techo de vidrio
102 ideas para galerías con suelo de pizarra y techo de vidrio
1