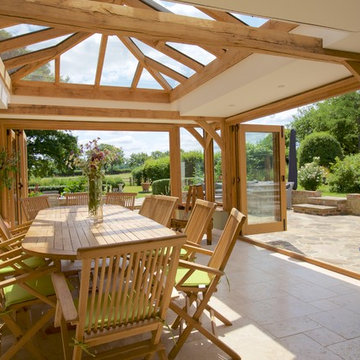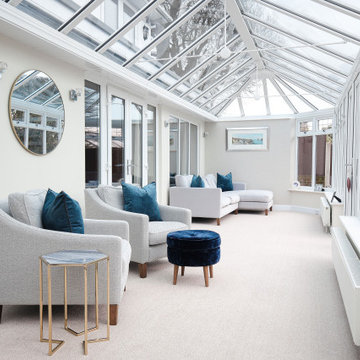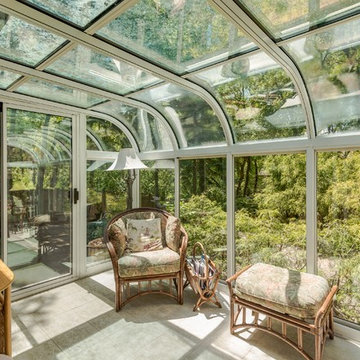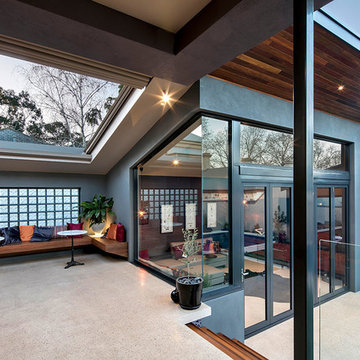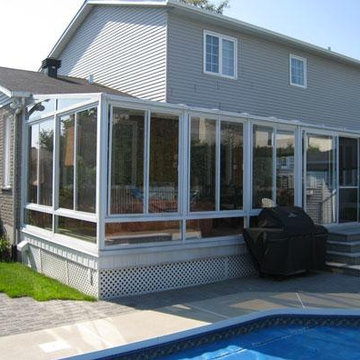2.173 ideas para galerías con techo de vidrio
Filtrar por
Presupuesto
Ordenar por:Popular hoy
121 - 140 de 2173 fotos
Artículo 1 de 2
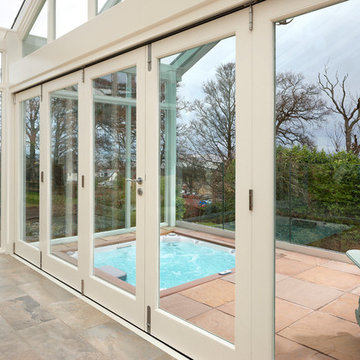
A luxury conservatory extension with bar and hot tub - perfect for entertaining on even the cloudiest days. Hand-made, bespoke design from our top consultants.
Beautifully finished in engineered hardwood with two-tone microporous stain.
Photo Colin Bell
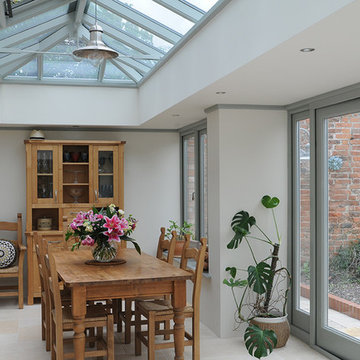
http://nicholson-ltd.co.uk/
Ejemplo de galería de estilo de casa de campo con techo de vidrio y suelo beige
Ejemplo de galería de estilo de casa de campo con techo de vidrio y suelo beige
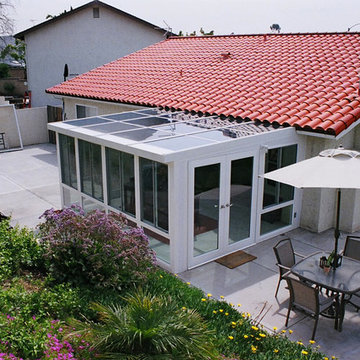
In this project we designed a Unique Sunroom addition according to house dimensions & structure.
Including: concrete slab floored with travertine tile floors, Omega IV straight Sunroom, Vinyl double door, straight dura-lite tempered glass roof, electrical hook up, ceiling fans, recess lights,.
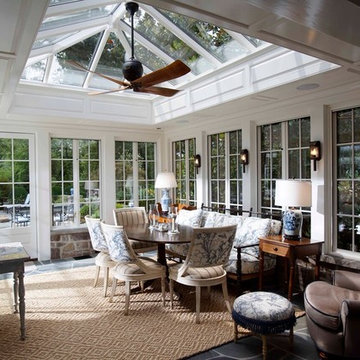
Foto de galería tradicional grande sin chimenea con techo de vidrio, suelo de pizarra y suelo gris
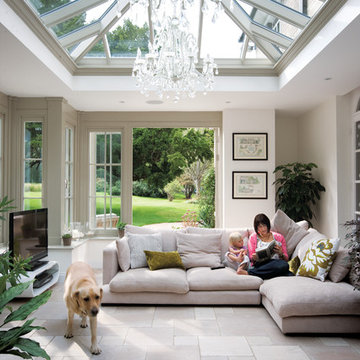
Unique to each home, we allow the house itself to direct and shape our design, in order to ensure a beautiful, balanced and timeless room that sits naturally and harmoniously in its surroundings.
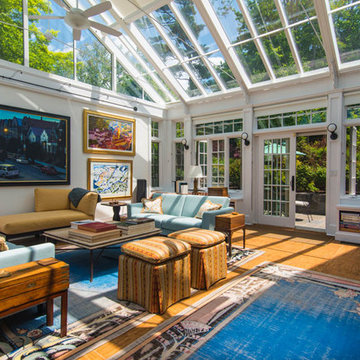
Stefan Radtke | Studio
Imagen de galería tradicional con suelo de madera en tonos medios y techo de vidrio
Imagen de galería tradicional con suelo de madera en tonos medios y techo de vidrio
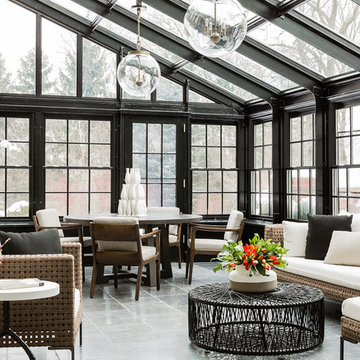
Sunroom at Brookline Renovation. Winner of Best of Boston Homes™ 2015, awarded by Boston Home: Best General Contractor - Conservatory
Modelo de galería tradicional renovada grande con techo de vidrio y suelo gris
Modelo de galería tradicional renovada grande con techo de vidrio y suelo gris
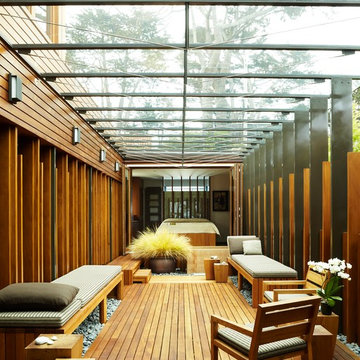
Photo Credit © David Matheson
Foto de galería actual con suelo de madera clara y techo de vidrio
Foto de galería actual con suelo de madera clara y techo de vidrio
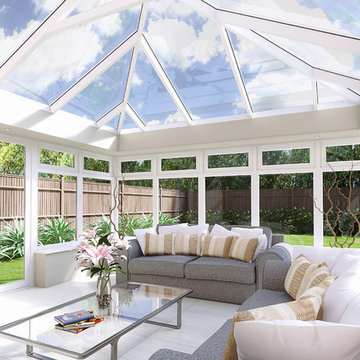
Whether replacing an existing roof or building a new extension, an Atlas lantern roof from QKS is a great way to pull natural light into a room.
The Atlas lanterns offer exceptional benefits unmatched by any other roof on the market. The internal and external design compliments any home whilst flooding any room with maximum light.
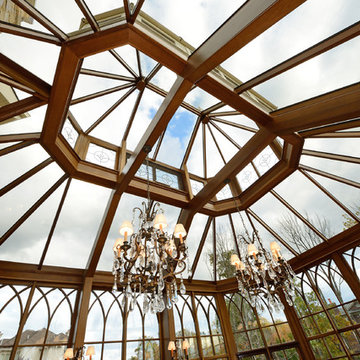
A view of the roof lantern from the inside of the conservatory. Chandeliers, sought out and installed by the owners and interior designers, weigh over 500 pounds each and are hand made crystal. These chandeliers hang easily from the steel portal frames that support the conservatory structure. The roof lantern windows are leaded and have glass bevels to catch the sunrise and sunset and cast lovely reflections about the room.
Photos by Robert Socha
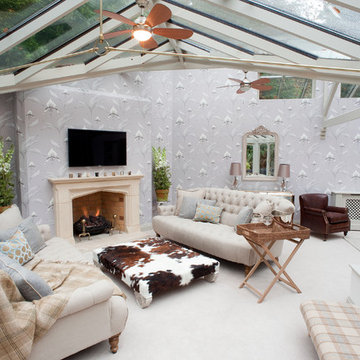
Ejemplo de galería de estilo de casa de campo con marco de chimenea de ladrillo y techo de vidrio
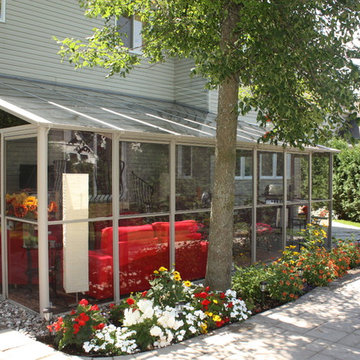
Solarium Optimum designed this room. The customer was looking for a large room. The idea was to have a living space that would include a dining and a relaxing area. The room was also planned for protection against rain, snow, wind and mosquitoes. For sun protection Opti-Bloc pleated shades where installed.The customer also added infrared heating to extend the season.
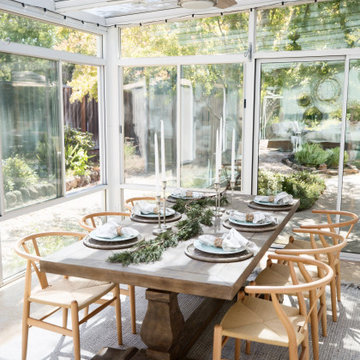
Sunroom patio enclosed for outdoor/indoor dining and hanging out.
Ejemplo de galería tradicional renovada de tamaño medio sin chimenea con suelo de baldosas de cerámica, techo de vidrio y suelo beige
Ejemplo de galería tradicional renovada de tamaño medio sin chimenea con suelo de baldosas de cerámica, techo de vidrio y suelo beige
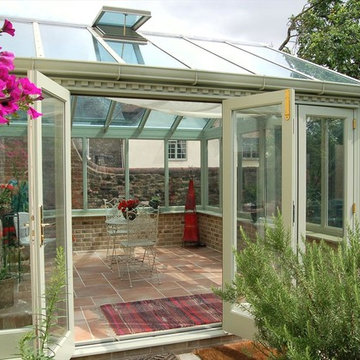
This gorgeous hardwood conservatory ticks all the boxes for this traditional pub conversion. Strong traditional details, folding doors, roof windows and painted in a soft green that provides a subtle link to the garden.
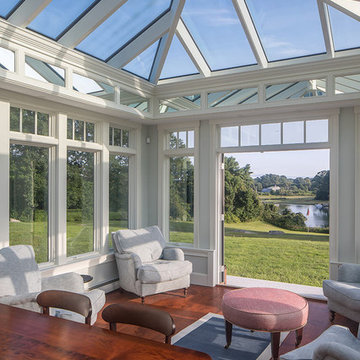
Every now and again we have the good fortune to provide our services in a location with stunningly gorgeous scenery. This Cape Neddick, Maine project represents one of those occasions. Nestled in the client’s backyard, the custom glass conservatory we designed and built offers breathtaking views of the Cape Neddick River flowing nearby. The picturesque result is a great example of how our custom glass enclosures can enhance your daily experience of the natural beauty that already surrounds your home.
This conservatory is iconic in its form, designed and styled to match the existing look of the client’s residence, and built to withstand the full brunt of a New England winter. Positioned to maximize views of the river, the glass addition is completed by an adjacent outdoor patio area which provides additional seating and room to entertain. The new space is annexed directly to the home via a steel-reinforced opening into the kitchen in order to provide a convenient access path between the home’s interior and exterior.
The mahogany glass roof frame was engineered in our workshop and then transported to the job site and positioned via crane in order to speed construction time without sacrificing quality. The conservatory’s exterior has been painted white to match the home. The floor frame sits atop helical piers and we used wide pine boards for the interior floor. As always, we selected some of the best US-made insulated glass on the market to complete the project. Low-e and argon gas-filled, these panes will provide the R values that make this a true four-season structure.
2.173 ideas para galerías con techo de vidrio
7
